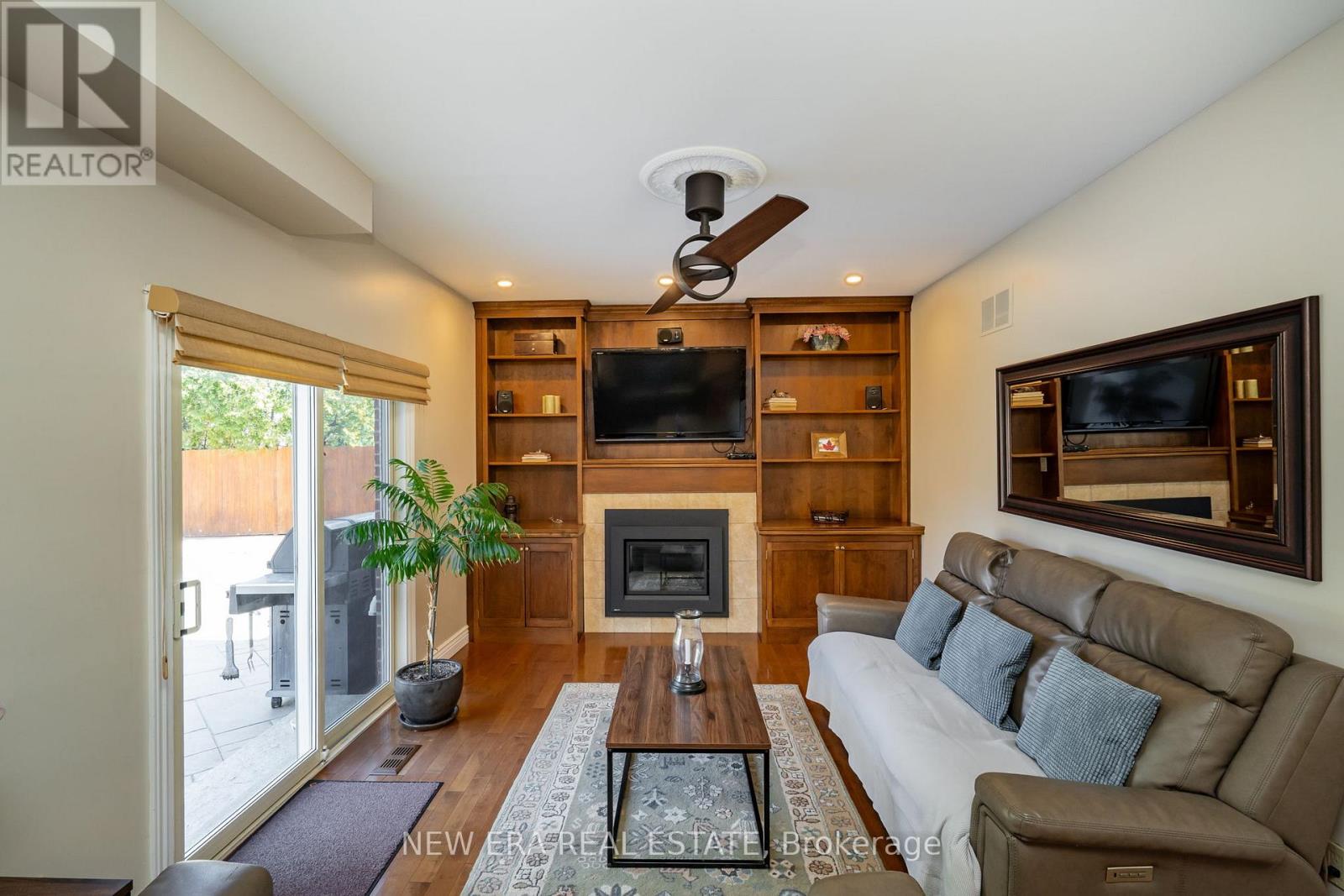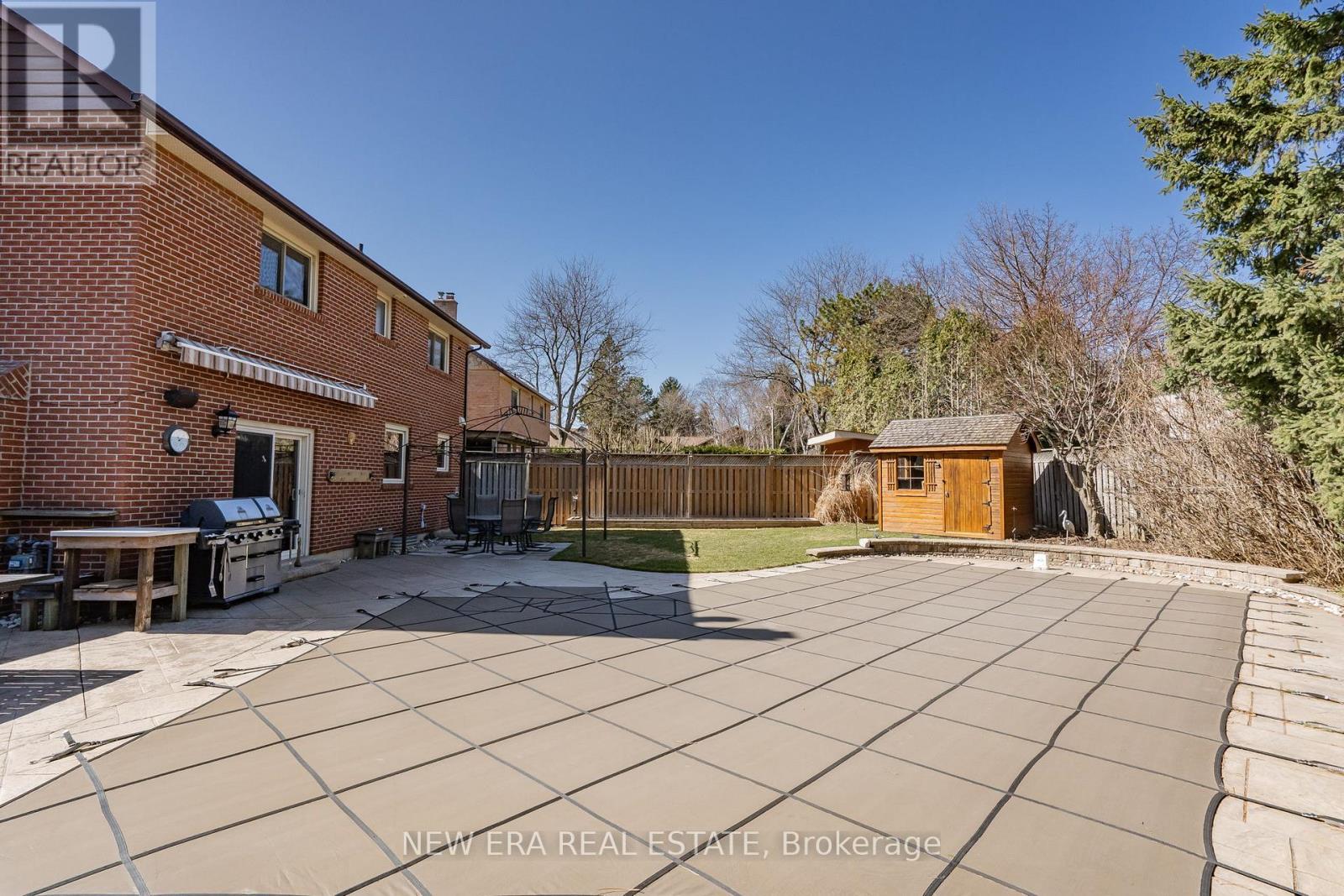6 Cairnmore Court Brampton, Ontario L6Z 1T6
$1,375,000
Stunning 4-Bedroom Home in Prestigious Parklane Estates!Welcome to this beautifully updated 4-bedroom, 4-washroom home in the sought-after Parklane Estates, just minutes from Highway 410 and Conservation Drive. This home features an updated kitchen with granite countertops, a breakfast area overlooking the spacious family room with a cozy gas fireplace, and a walkout to the backyard. The main floor boasts a separate living and family room, a formal dining room, and a mudroom with garage access.The large primary bedroom includes a luxurious ensuite, while the finished basement offers a full second kitchen, gas fireplace, and plenty of additional living space.Step outside to a huge, private backyard featuring an in ground swimming pool, a concrete patio with a gazebo, and low-maintenance landscaping perfect for entertaining large gatherings! The garage offers ample storage, and the home is carpet-free for easy upkeep. Recent updates include a new pool liner, filter, pump, and steps, along with an awning on the concrete porch.This move-in-ready home is perfect for families and entertainers alike! Don't miss this rare opportunity schedule your viewing today! (id:35762)
Property Details
| MLS® Number | W12065717 |
| Property Type | Single Family |
| Community Name | Snelgrove |
| AmenitiesNearBy | Hospital, Public Transit, Schools |
| EquipmentType | Water Heater - Gas |
| Features | Cul-de-sac, Level Lot, Carpet Free |
| ParkingSpaceTotal | 6 |
| PoolType | Inground Pool |
| RentalEquipmentType | Water Heater - Gas |
| Structure | Deck, Patio(s), Shed |
Building
| BathroomTotal | 4 |
| BedroomsAboveGround | 4 |
| BedroomsBelowGround | 1 |
| BedroomsTotal | 5 |
| Age | 31 To 50 Years |
| Amenities | Fireplace(s) |
| Appliances | Water Heater |
| BasementDevelopment | Finished |
| BasementType | N/a (finished) |
| ConstructionStyleAttachment | Detached |
| CoolingType | Central Air Conditioning |
| ExteriorFinish | Brick |
| FireplacePresent | Yes |
| FireplaceTotal | 2 |
| FlooringType | Hardwood |
| FoundationType | Concrete |
| HalfBathTotal | 1 |
| HeatingFuel | Natural Gas |
| HeatingType | Forced Air |
| StoriesTotal | 2 |
| SizeInterior | 2000 - 2500 Sqft |
| Type | House |
| UtilityWater | Municipal Water |
Parking
| Attached Garage | |
| Garage |
Land
| Acreage | No |
| FenceType | Fenced Yard |
| LandAmenities | Hospital, Public Transit, Schools |
| Sewer | Sanitary Sewer |
| SizeDepth | 115 Ft ,10 In |
| SizeFrontage | 98 Ft |
| SizeIrregular | 98 X 115.9 Ft |
| SizeTotalText | 98 X 115.9 Ft |
| ZoningDescription | R4 |
Rooms
| Level | Type | Length | Width | Dimensions |
|---|---|---|---|---|
| Second Level | Primary Bedroom | 4.98 m | 3.99 m | 4.98 m x 3.99 m |
| Second Level | Bedroom 2 | 3.71 m | 2.9 m | 3.71 m x 2.9 m |
| Second Level | Bedroom 3 | 4.09 m | 3.61 m | 4.09 m x 3.61 m |
| Second Level | Bedroom 4 | 3.71 m | 3.43 m | 3.71 m x 3.43 m |
| Basement | Great Room | 10.72 m | 5.33 m | 10.72 m x 5.33 m |
| Main Level | Kitchen | 5.23 m | 3.56 m | 5.23 m x 3.56 m |
| Main Level | Living Room | 5.54 m | 3.51 m | 5.54 m x 3.51 m |
| Main Level | Dining Room | 3.73 m | 3.43 m | 3.73 m x 3.43 m |
| Main Level | Dining Room | 3.73 m | 3.43 m | 3.73 m x 3.43 m |
| Main Level | Foyer | 5.54 m | 3.51 m | 5.54 m x 3.51 m |
| Main Level | Mud Room | 2.44 m | 1.88 m | 2.44 m x 1.88 m |
Utilities
| Cable | Installed |
| Sewer | Installed |
https://www.realtor.ca/real-estate/28129014/6-cairnmore-court-brampton-snelgrove-snelgrove
Interested?
Contact us for more information
Shiv Rai
Salesperson
171 Lakeshore Rd E #14
Mississauga, Ontario L5G 4T9










































