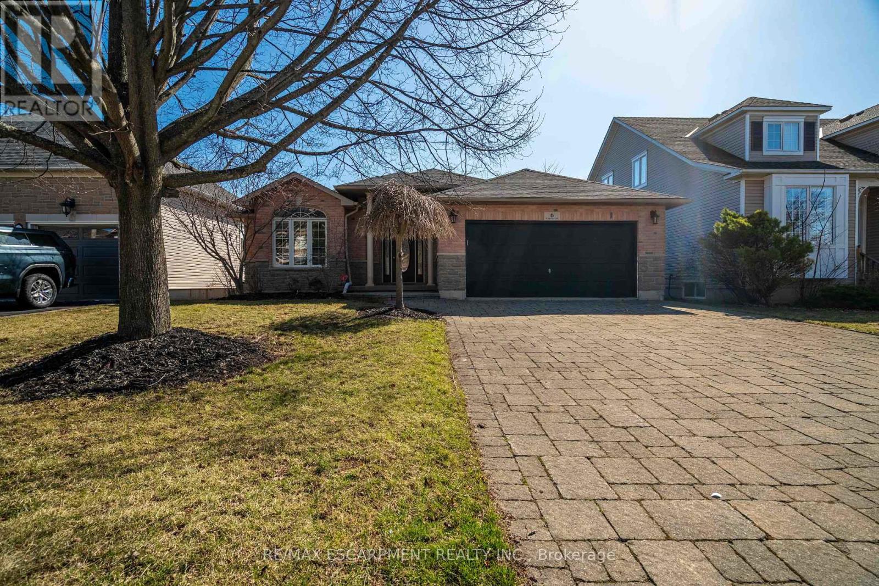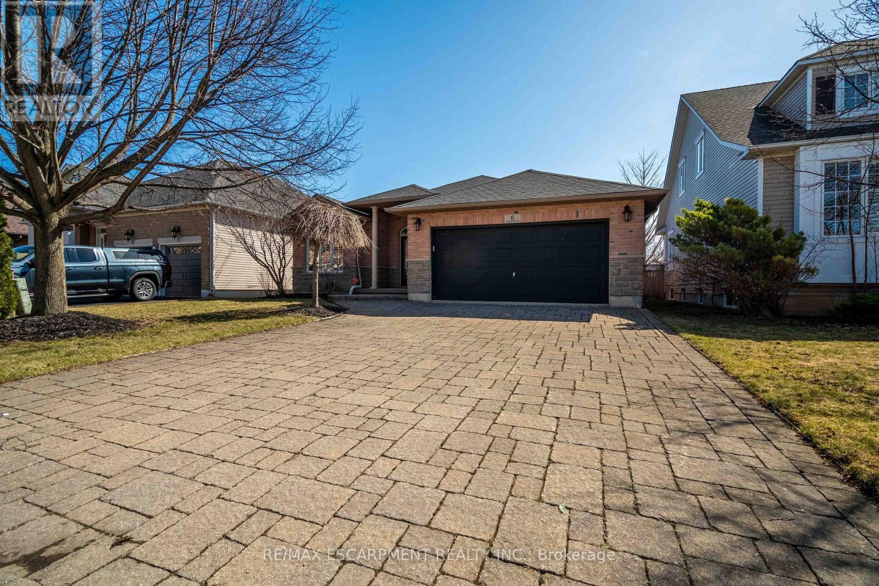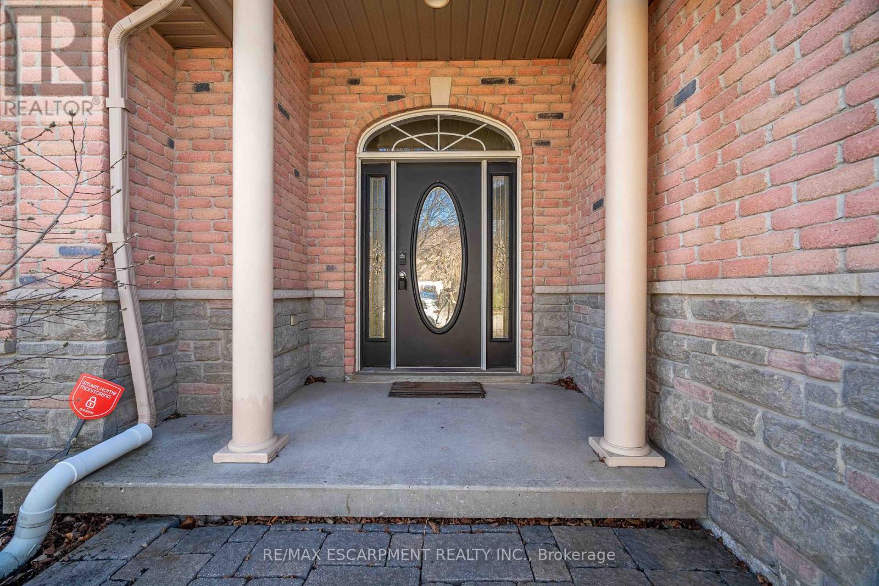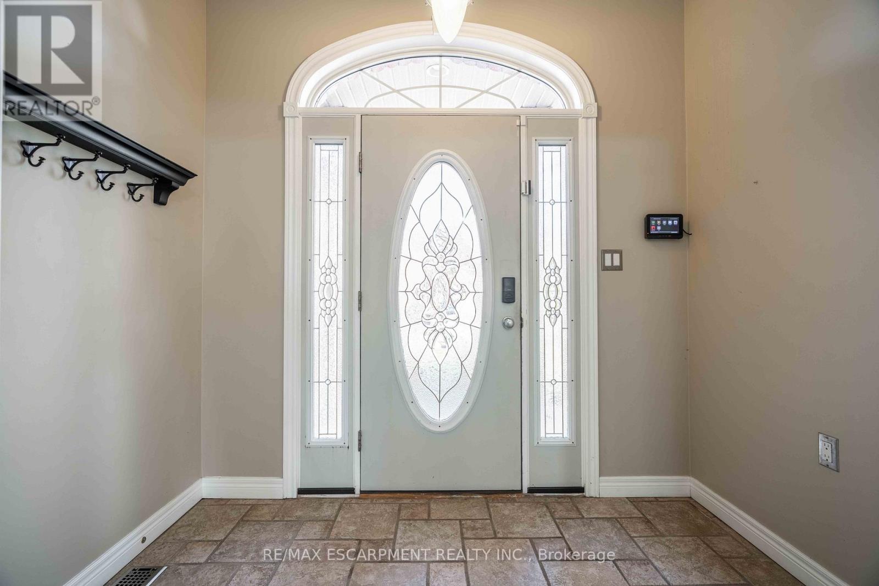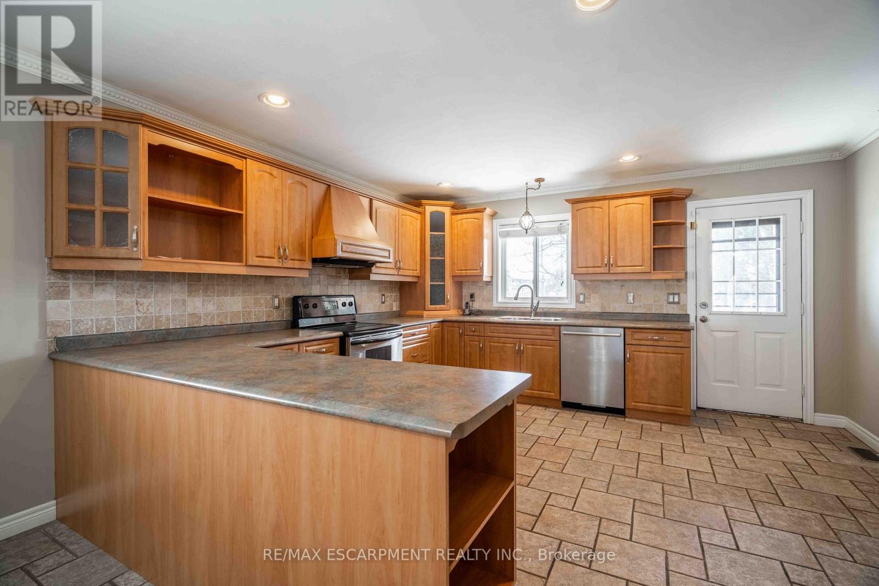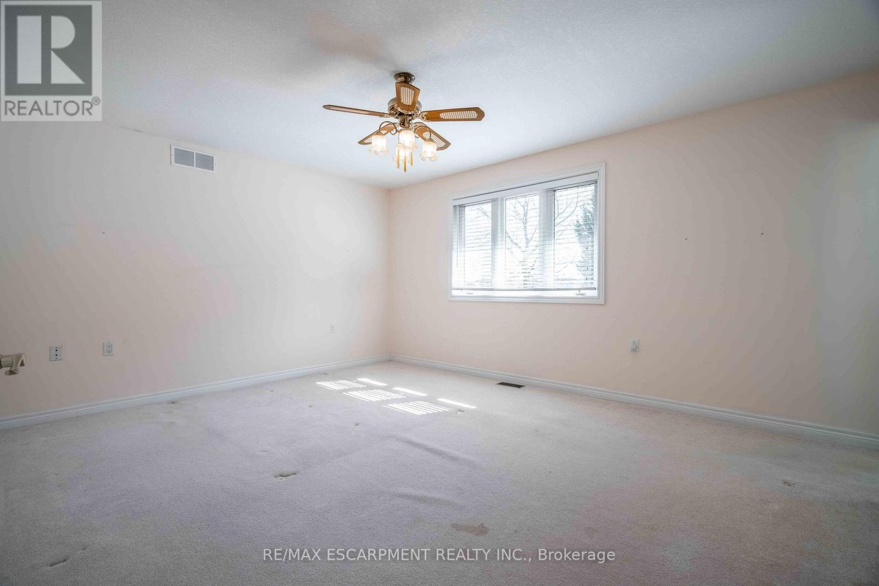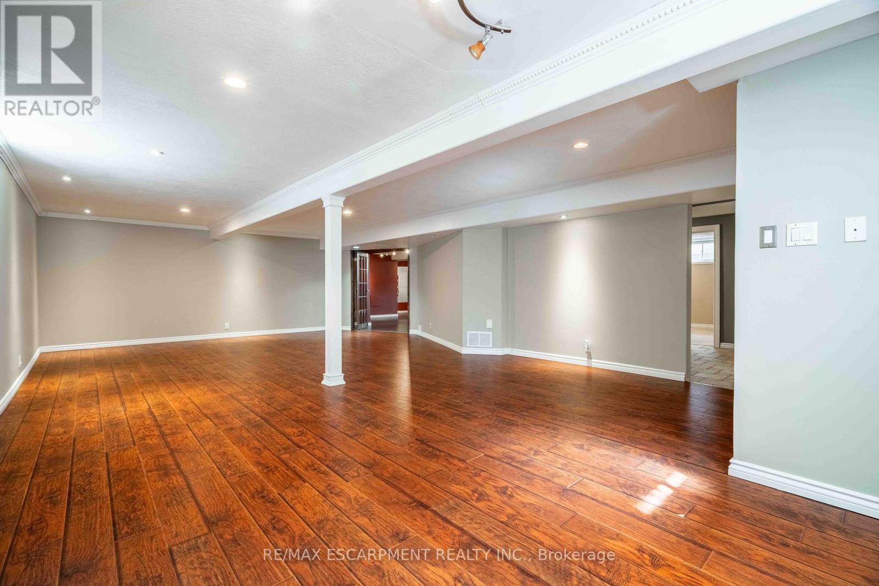6 Blackburn Lane Hamilton, Ontario L0R 1W0
$949,888
Welcome to 6 Blackburn Lane Discover this beautiful 3+1 bedrooms, 2.5 bath bungalow nestled in a prime location of Mount Hope, backing onto a serene park for ultimate privacy with no rear neighbours! Located in a sough-after neighbourhood just minutes from all amenities, this home is a rare gem. Features you'll love: Over 3,500 square feet of finished living space, Elegant crown moldings on both levels & vaulted ceilings, Rich hardwood flooring & pot lights throughout, Custom kitchen cabinetry with French doors for added charm, Main floor laundry for ultimate convenience, Spacious primary suite with 3-piece walk-in shower & walk in closet, Fully finished basement with an extra bedroom, Stunning brick & stone exterior with interlocking stone driveway, Large rear deck overlooking the peaceful parkland, Double car garage & ample parking, Close to Golf Club & just 5 minutes to Ancaster's Meadlowlands. (id:35762)
Property Details
| MLS® Number | X12066281 |
| Property Type | Single Family |
| Community Name | Mount Hope |
| ParkingSpaceTotal | 6 |
Building
| BathroomTotal | 3 |
| BedroomsAboveGround | 3 |
| BedroomsBelowGround | 1 |
| BedroomsTotal | 4 |
| Age | 16 To 30 Years |
| Appliances | Garage Door Opener Remote(s), Central Vacuum, Water Heater, Dishwasher, Dryer, Freezer, Garage Door Opener, Stove, Washer, Window Coverings, Refrigerator |
| ArchitecturalStyle | Bungalow |
| BasementType | Full |
| ConstructionStyleAttachment | Detached |
| CoolingType | Central Air Conditioning |
| ExteriorFinish | Brick, Stone |
| FoundationType | Poured Concrete |
| HalfBathTotal | 1 |
| HeatingFuel | Natural Gas |
| HeatingType | Forced Air |
| StoriesTotal | 1 |
| SizeInterior | 1500 - 2000 Sqft |
| Type | House |
| UtilityWater | Municipal Water |
Parking
| Attached Garage | |
| Garage |
Land
| Acreage | No |
| Sewer | Sanitary Sewer |
| SizeDepth | 100 Ft ,1 In |
| SizeFrontage | 49 Ft ,2 In |
| SizeIrregular | 49.2 X 100.1 Ft |
| SizeTotalText | 49.2 X 100.1 Ft |
Rooms
| Level | Type | Length | Width | Dimensions |
|---|---|---|---|---|
| Basement | Bathroom | Measurements not available | ||
| Basement | Bedroom | 4.57 m | 3.66 m | 4.57 m x 3.66 m |
| Basement | Games Room | 8.53 m | 5.49 m | 8.53 m x 5.49 m |
| Basement | Recreational, Games Room | 6.71 m | 5.79 m | 6.71 m x 5.79 m |
| Main Level | Kitchen | 6.96 m | 4.88 m | 6.96 m x 4.88 m |
| Main Level | Living Room | 6.35 m | 3.61 m | 6.35 m x 3.61 m |
| Main Level | Primary Bedroom | 4.78 m | 3.91 m | 4.78 m x 3.91 m |
| Main Level | Bathroom | Measurements not available | ||
| Main Level | Bedroom | 3.25 m | 3.2 m | 3.25 m x 3.2 m |
| Main Level | Bedroom | 3.2 m | 3.05 m | 3.2 m x 3.05 m |
| Main Level | Bathroom | Measurements not available | ||
| Main Level | Laundry Room | Measurements not available |
https://www.realtor.ca/real-estate/28130085/6-blackburn-lane-hamilton-mount-hope-mount-hope
Interested?
Contact us for more information
Conrad Guy Zurini
Broker of Record
2180 Itabashi Way #4b
Burlington, Ontario L7M 5A5


