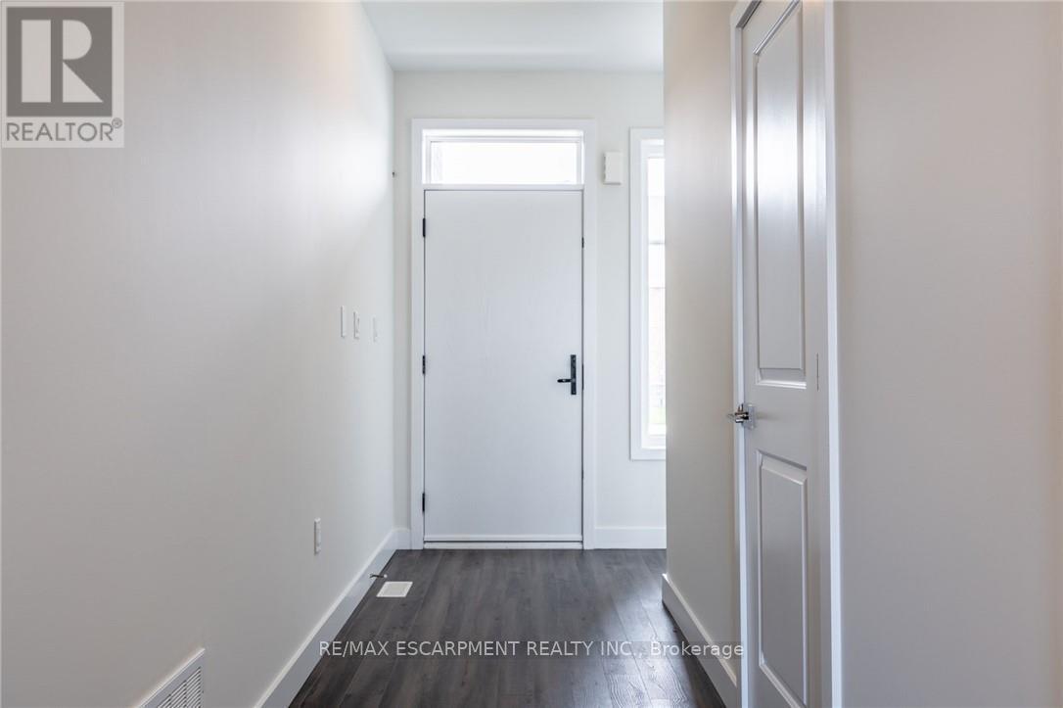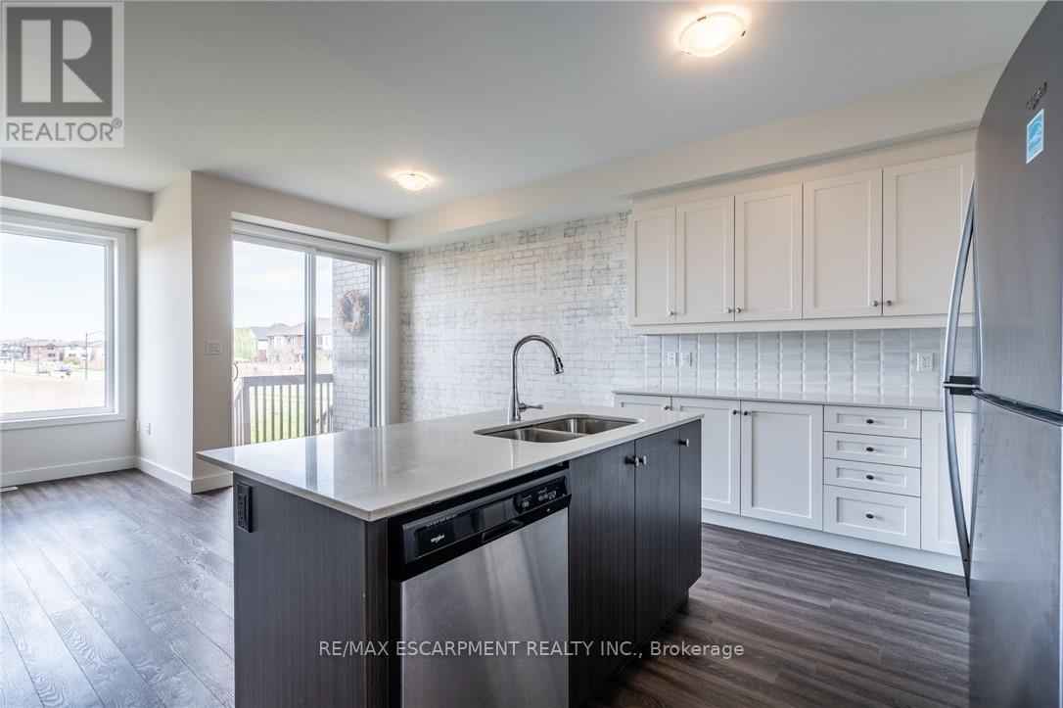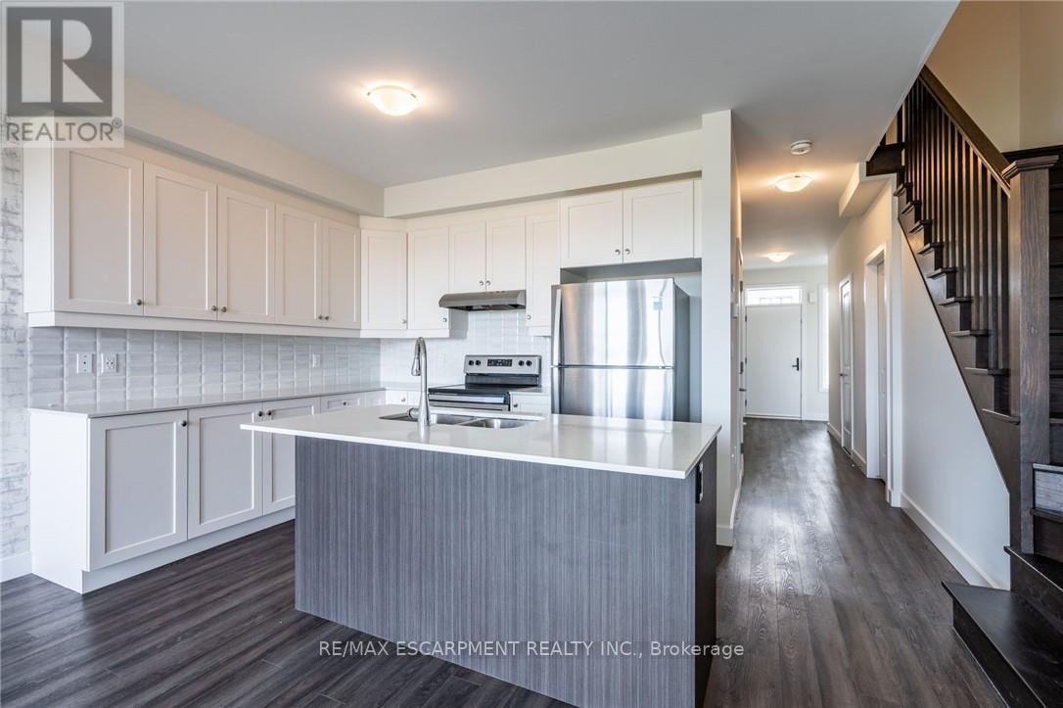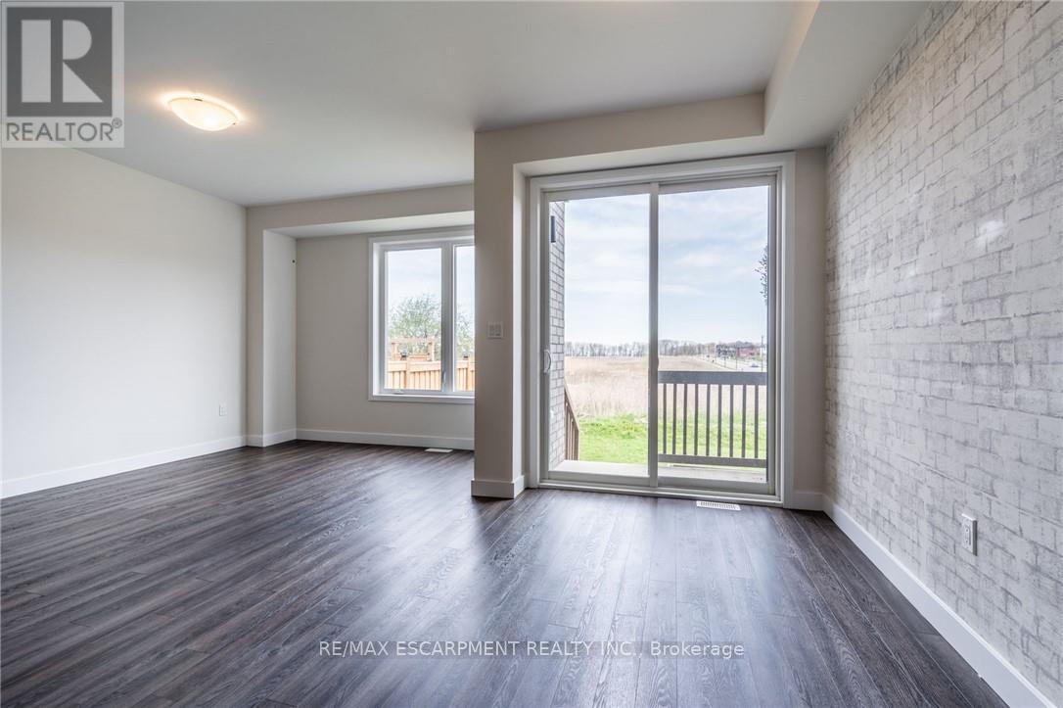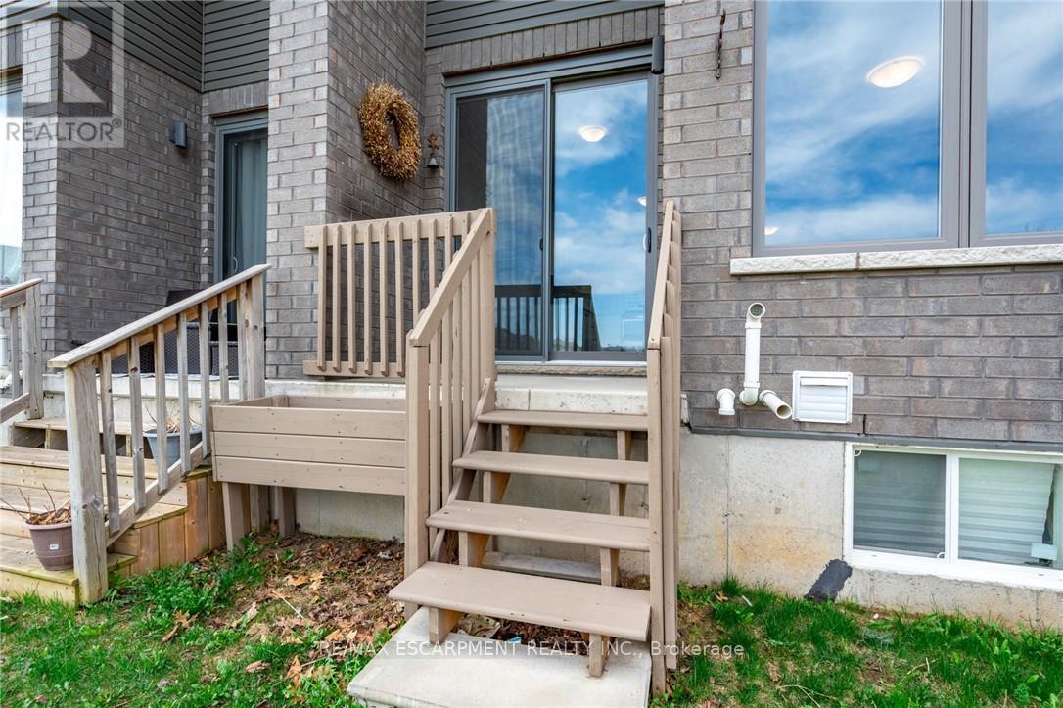6 Bedrock Drive Hamilton, Ontario L8J 0K6
$789,900
Welcome to this stunning 3-bedroom, 3-bathroom townhome by renowned builder Priva Homes, known for their exceptional craftsmanship and upscale finishes. Backing onto peaceful natural green space, this home offers a tranquil backdrop ideal for both entertaining and everyday family life. Step inside to discover over 1,600 sq. ft. of beautifully designed living space. The bright, open-concept main floor features modern light fixtures, contemporary trim, wide-plank flooring, oversized windows, and upgraded countertops all thoughtfully selected for both style and function. Upstairs, you'll find three spacious bedrooms, including a luxurious primary suite with a walk-in closet and elegant 4-piece ensuite. The full, unfinished basement provides endless possibilities - create the perfect rec room, home gym, or private in-law suite. Ideally located close to top-rated schools, Heritage Green Sports Park, scenic hiking trails and waterfalls, shopping, and with quick access to major highways, this is a rare opportunity to own a home that effortlessly combines quality, comfort, and convenience. (id:35762)
Open House
This property has open houses!
2:00 pm
Ends at:4:00 pm
Property Details
| MLS® Number | X12119606 |
| Property Type | Single Family |
| Neigbourhood | Nash North |
| Community Name | Stoney Creek |
| AmenitiesNearBy | Hospital, Park, Place Of Worship, Public Transit |
| Features | Flat Site |
| ParkingSpaceTotal | 2 |
Building
| BathroomTotal | 3 |
| BedroomsAboveGround | 3 |
| BedroomsTotal | 3 |
| Age | 6 To 15 Years |
| Appliances | Dishwasher, Dryer, Washer, Window Coverings, Refrigerator |
| BasementDevelopment | Unfinished |
| BasementType | Full (unfinished) |
| ConstructionStyleAttachment | Attached |
| CoolingType | Central Air Conditioning, Air Exchanger |
| ExteriorFinish | Brick, Stone |
| FoundationType | Poured Concrete |
| HalfBathTotal | 1 |
| HeatingFuel | Natural Gas |
| HeatingType | Forced Air |
| StoriesTotal | 2 |
| SizeInterior | 1500 - 2000 Sqft |
| Type | Row / Townhouse |
| UtilityWater | Municipal Water |
Parking
| Garage |
Land
| Acreage | No |
| LandAmenities | Hospital, Park, Place Of Worship, Public Transit |
| Sewer | Sanitary Sewer |
| SizeDepth | 98 Ft ,4 In |
| SizeFrontage | 19 Ft ,10 In |
| SizeIrregular | 19.9 X 98.4 Ft |
| SizeTotalText | 19.9 X 98.4 Ft |
Rooms
| Level | Type | Length | Width | Dimensions |
|---|---|---|---|---|
| Second Level | Bathroom | 2.18 m | 2.62 m | 2.18 m x 2.62 m |
| Second Level | Bathroom | 3 m | 1.65 m | 3 m x 1.65 m |
| Second Level | Bedroom | 2.95 m | 4.6 m | 2.95 m x 4.6 m |
| Second Level | Bedroom | 2.82 m | 3.38 m | 2.82 m x 3.38 m |
| Second Level | Laundry Room | 1.57 m | 2.26 m | 1.57 m x 2.26 m |
| Second Level | Primary Bedroom | 3.61 m | 4.98 m | 3.61 m x 4.98 m |
| Main Level | Bathroom | 0.99 m | 2.01 m | 0.99 m x 2.01 m |
| Main Level | Dining Room | 2.42 m | 3.33 m | 2.42 m x 3.33 m |
| Main Level | Kitchen | 3.43 m | 2.74 m | 3.43 m x 2.74 m |
| Main Level | Living Room | 3.28 m | 4.93 m | 3.28 m x 4.93 m |
https://www.realtor.ca/real-estate/28249918/6-bedrock-drive-hamilton-stoney-creek-stoney-creek
Interested?
Contact us for more information
Michael Estey
Salesperson
1595 Upper James St #4b
Hamilton, Ontario L9B 0H7




