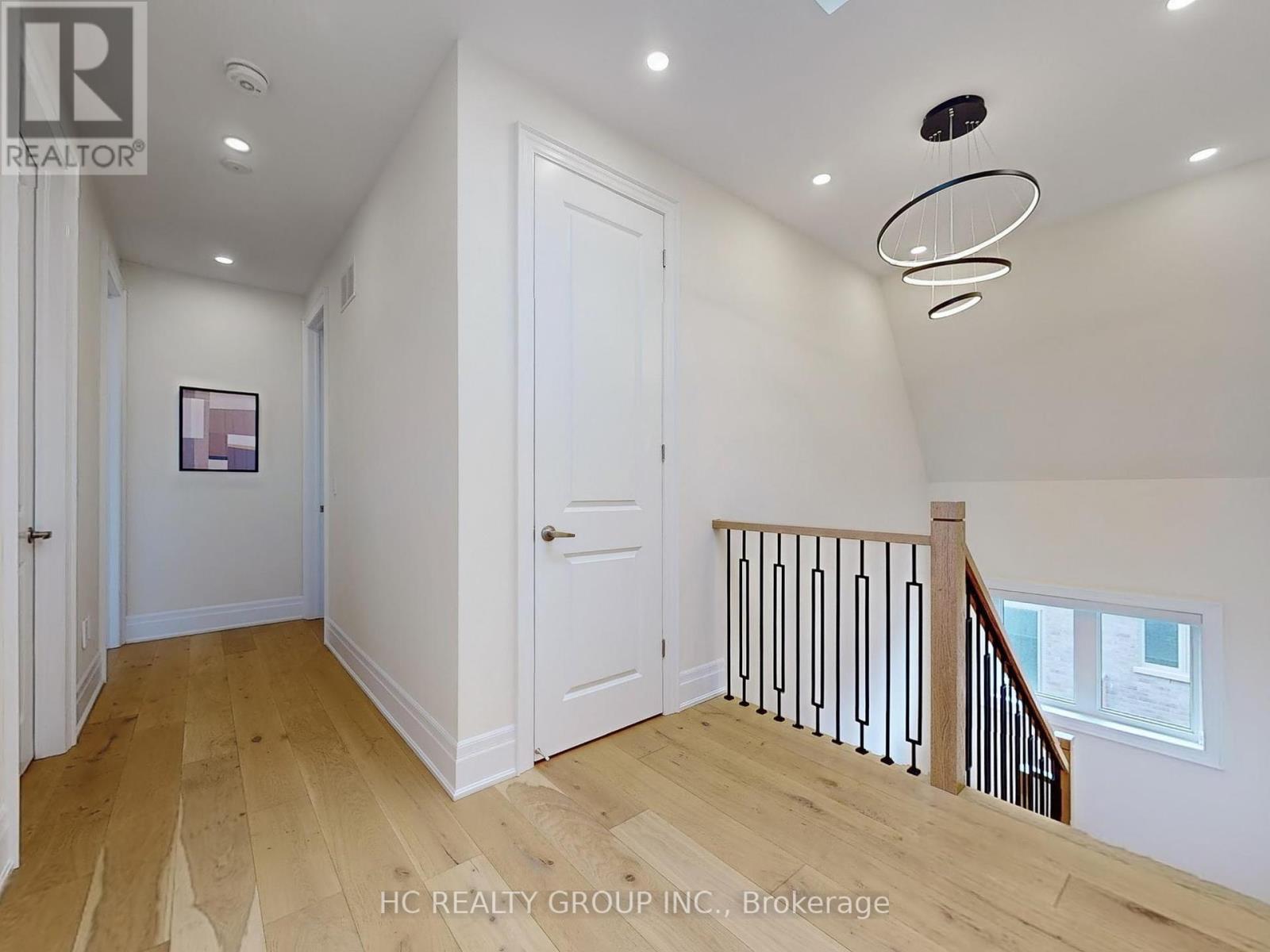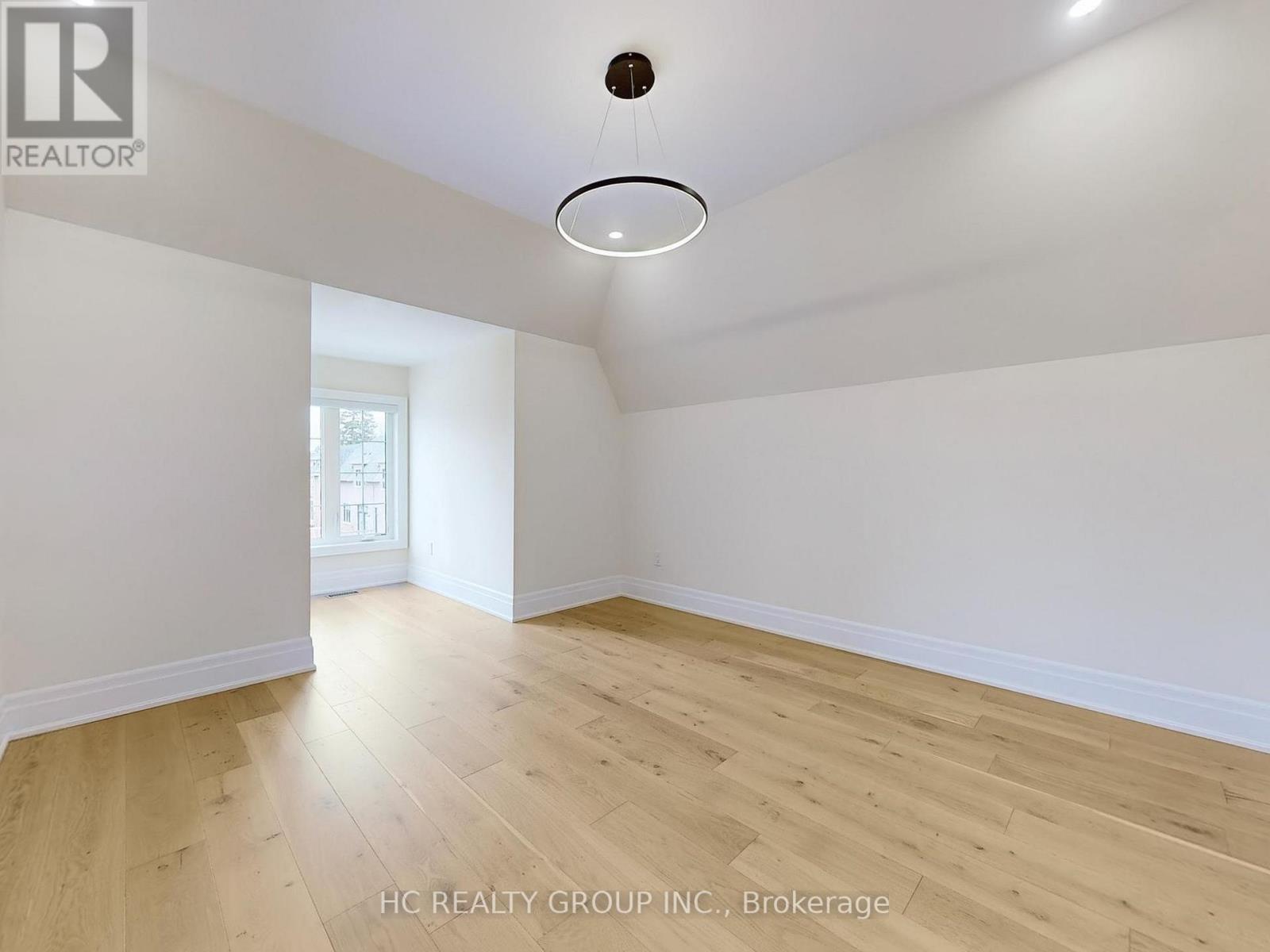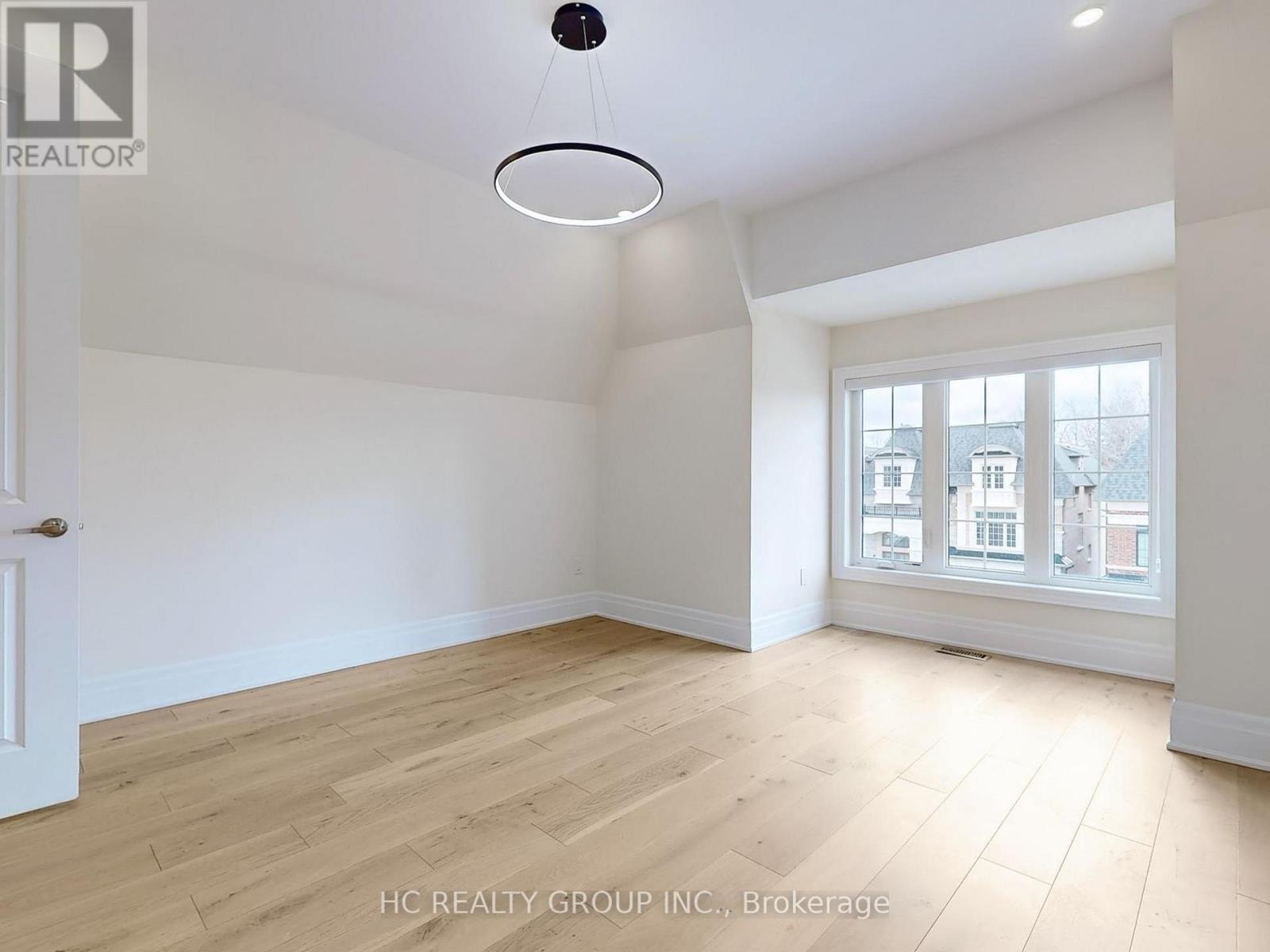6 Becky Cheung Court Toronto, Ontario M2M 0B7
$2,780,000
Welcome To This 3-yr new, Stunning Residence. Designed For Both Elegance & Functionality, it features over $400K In Upgrades. Soaring 17-Ft Ceiling In The foyer, Skylight, 10-Ft Ceiling On Main flr. Open concept layout with Chef delight Gourmet Kitchen Equipped With Top-Of-The-Line B/I S/S Appliances including Wolf 6-Burner Gas Range, 30" Microwave, 30" Oven, 48" Sub-Zero Fridge & Asko Dishwasher. Spacious Pantry & storage area. 2nd Floor Features 9 ft ceiling, 4 Spacious Bedrooms each with Ensuite Bath & a separate laundry area. The 12 ft ceiling Basement With A Walk-up exit to the rear yard offers Potential For Additional Living Space. This Home Boasts Premium Finishes, Including Hardwood Floors, Coffered Ceilings, Pot Lights Throughout, A Fireplace, & Designer Light Fixtures. Nestled In A Private Cul-De-Sac, it Offers Easy Access To Top-Rated Schools, Parks, variety shops. Short distance to subway station, Hwy 404/401 & Public Transit. This Home Provides Everything You Need. (id:35762)
Open House
This property has open houses!
2:00 pm
Ends at:4:00 pm
2:00 pm
Ends at:4:00 pm
Property Details
| MLS® Number | C12147260 |
| Property Type | Single Family |
| Community Name | Newtonbrook East |
| AmenitiesNearBy | Park, Place Of Worship, Schools, Public Transit |
| CommunityFeatures | Community Centre |
| Features | Carpet Free |
| ParkingSpaceTotal | 4 |
Building
| BathroomTotal | 5 |
| BedroomsAboveGround | 4 |
| BedroomsTotal | 4 |
| Age | 0 To 5 Years |
| Appliances | Central Vacuum, Dishwasher, Dryer, Garage Door Opener Remote(s), Oven, Range, Washer, Window Coverings, Refrigerator |
| BasementDevelopment | Unfinished |
| BasementFeatures | Walk-up |
| BasementType | N/a (unfinished) |
| ConstructionStyleAttachment | Detached |
| CoolingType | Central Air Conditioning |
| ExteriorFinish | Brick |
| FireplacePresent | Yes |
| FireplaceTotal | 1 |
| FlooringType | Hardwood |
| FoundationType | Poured Concrete |
| HalfBathTotal | 1 |
| HeatingFuel | Natural Gas |
| HeatingType | Forced Air |
| StoriesTotal | 2 |
| SizeInterior | 3500 - 5000 Sqft |
| Type | House |
| UtilityWater | Municipal Water |
Parking
| Garage |
Land
| Acreage | No |
| LandAmenities | Park, Place Of Worship, Schools, Public Transit |
| Sewer | Sanitary Sewer |
| SizeDepth | 118 Ft ,6 In |
| SizeFrontage | 43 Ft ,3 In |
| SizeIrregular | 43.3 X 118.5 Ft |
| SizeTotalText | 43.3 X 118.5 Ft |
Rooms
| Level | Type | Length | Width | Dimensions |
|---|---|---|---|---|
| Second Level | Primary Bedroom | 6.04 m | 3.79 m | 6.04 m x 3.79 m |
| Second Level | Bedroom 2 | 3.76 m | 3.49 m | 3.76 m x 3.49 m |
| Second Level | Bedroom 3 | 3.95 m | 3.87 m | 3.95 m x 3.87 m |
| Second Level | Bedroom 4 | 3.76 m | 3.68 m | 3.76 m x 3.68 m |
| Main Level | Living Room | 5.68 m | 3.06 m | 5.68 m x 3.06 m |
| Main Level | Dining Room | 5.68 m | 3.81 m | 5.68 m x 3.81 m |
| Main Level | Family Room | 6.18 m | 5.5 m | 6.18 m x 5.5 m |
| Main Level | Office | 3.32 m | 3.04 m | 3.32 m x 3.04 m |
| Main Level | Kitchen | 6.5 m | 4.53 m | 6.5 m x 4.53 m |
Interested?
Contact us for more information
Mary Huang
Broker
9206 Leslie St 2nd Flr
Richmond Hill, Ontario L4B 2N8
Helen Li
Broker
9206 Leslie St 2nd Flr
Richmond Hill, Ontario L4B 2N8




















































