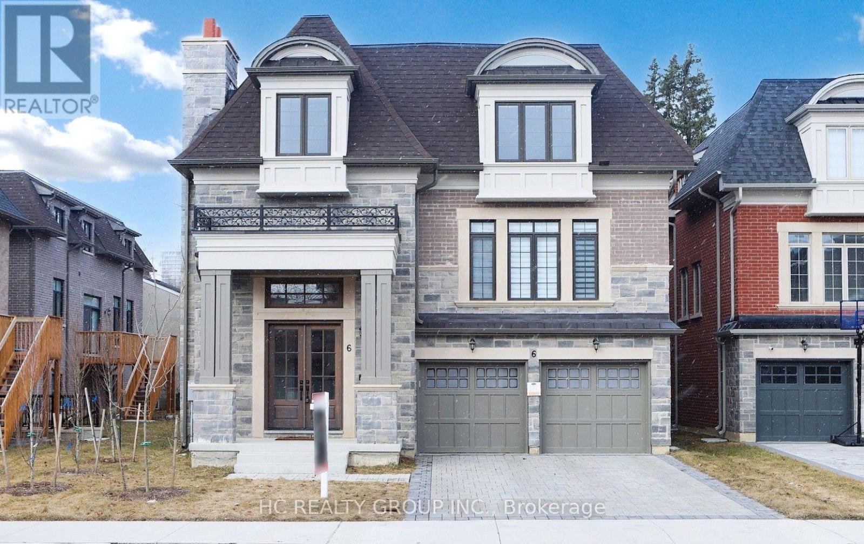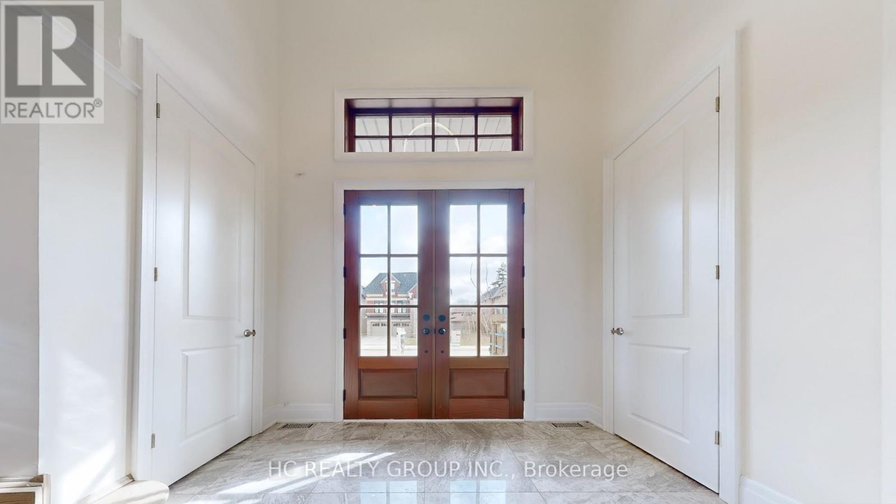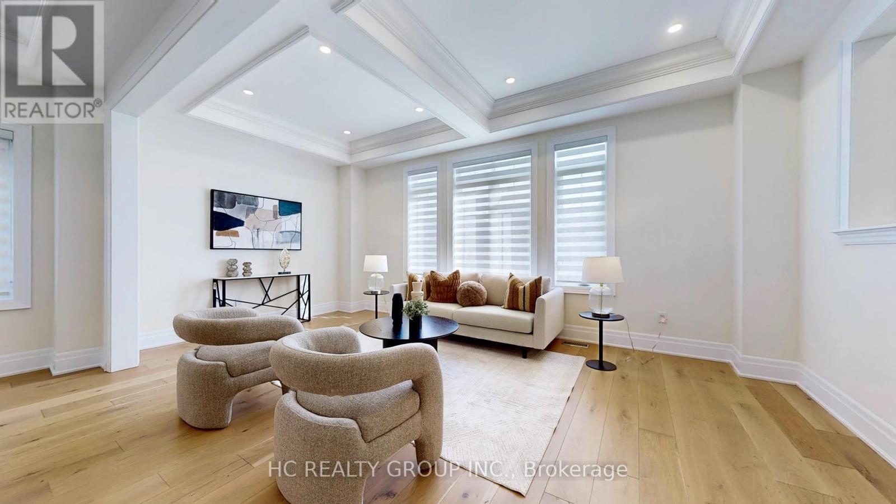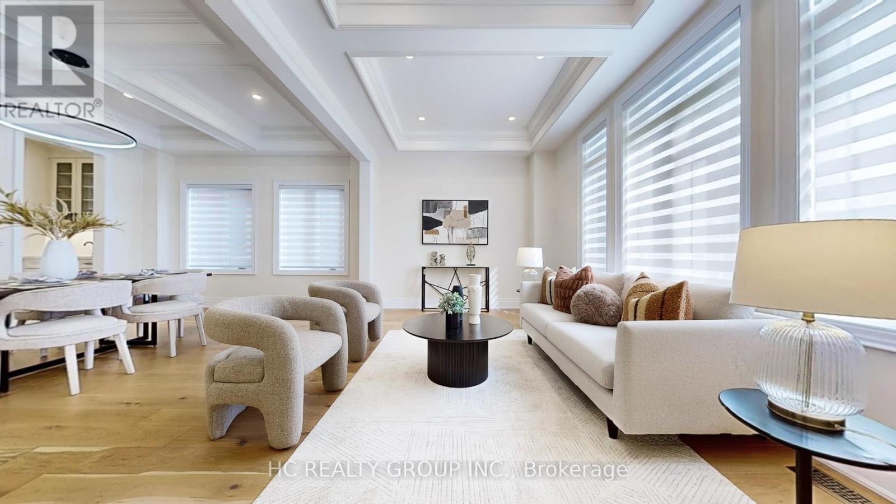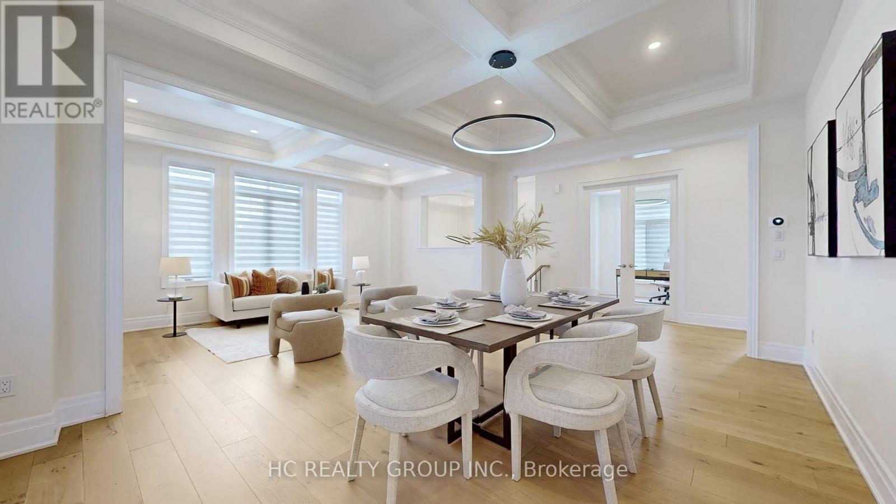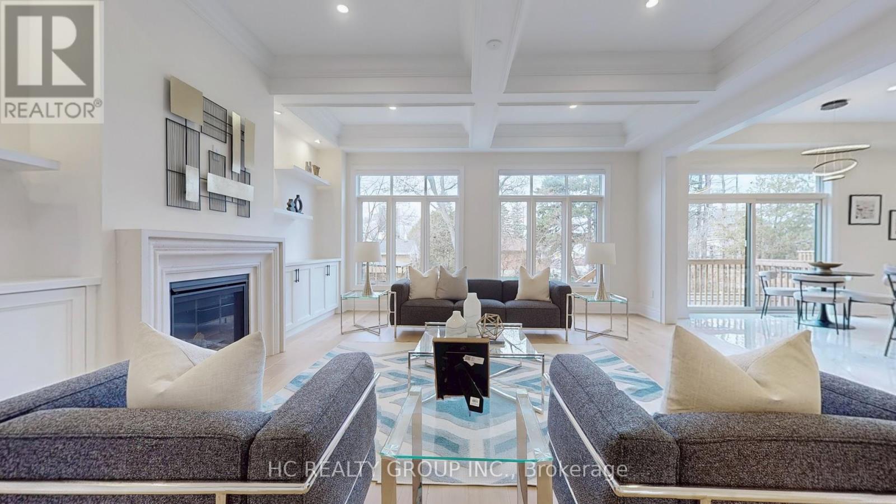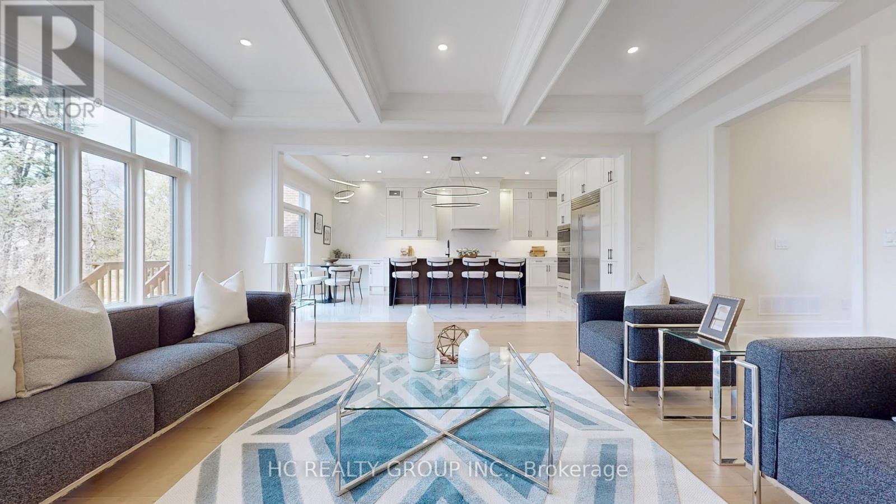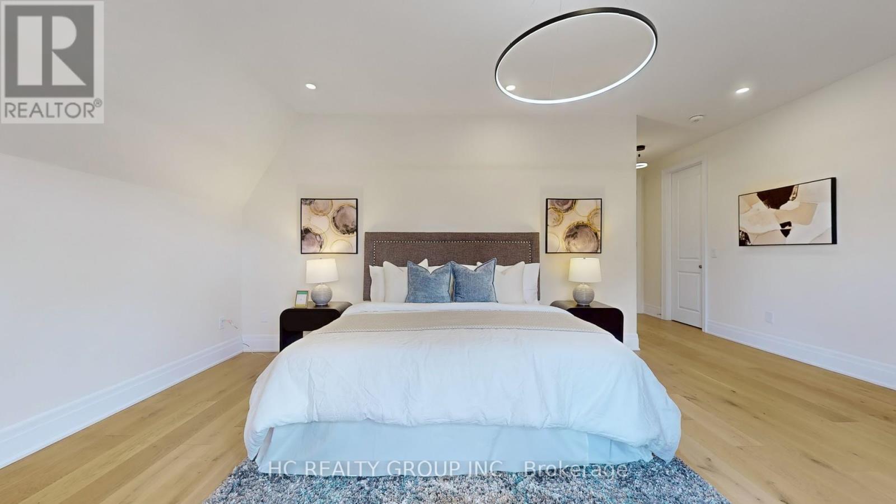6 Becky Cheung Court Toronto, Ontario M2M 0B7
$2,350,000
Welcome To This Stunning, Nearly-New Detached Residence Just A Short Walk From Yonge & Finch Subway Station. Designed For Both Elegance And Functionality, It Features Over $400K In Upgrades. 1. Soaring 17-Foot Ceilings In The Entrance, Skylight On 2nd Floor, 10-Ft Ceilings On The Main, 9-Ft Ceilings Upstairs, And A Basement With A 12-Ft Ceiling And A Walk-Out Entrance, Offering Potential For Additional Living Space; 2. The Gourmet Kitchen Is A Chefs Delight, Equipped With Top-Of-The-Line Built-In Stainless Steel Appliances (Wolf 6-Burner Gas Range, Wolf 30" Microwave, Wolf 30" Oven, 48" Sub-Zero Built-In Fridge, Asko Dishwasher), Sleek Waterfall Countertops, Quartz Backsplash, Ample Storage, And A Spacious Pantry; 3. Second Floor Featuring 4 Spacious Bedrooms, Each With Its Own Ensuite Bathroom With Quartz Countertops, It Offers Ultimate Privacy For Family Members And Guests. A Second-Floor Laundry Room With Cabinets Adds To Everyday Ease; 4. The Home Boasts Premium Finishes, Including Hardwood Floors, Coffered Ceilings, Pot Lights Throughout, A Fireplace, And Designer Light Fixtures; A Double Garage And 3 Additional Outdoor Parking Spaces Provide Plenty Of Room For Vehicles; 5. Nestled In A Private Cul-De-Sac, The Home Offers Easy Access To Top-Rated Schools, Parks, Shopping, Dining, HWY 404/401, And Public Transit.This Exceptional Property Is More Than Just A House, It's A Lifestyle. Whether Hosting Guests, Enjoying Family Time, Or Exploring The Vibrant Newtonbrook East Community, This Home Provides Everything You Need And More. Schedule Your Private Viewing Today. (id:35762)
Open House
This property has open houses!
2:00 pm
Ends at:4:00 pm
Property Details
| MLS® Number | C12045065 |
| Property Type | Single Family |
| Community Name | Newtonbrook East |
| AmenitiesNearBy | Public Transit, Schools, Park |
| Features | Cul-de-sac, Carpet Free |
| ParkingSpaceTotal | 5 |
Building
| BathroomTotal | 5 |
| BedroomsAboveGround | 4 |
| BedroomsTotal | 4 |
| Age | 0 To 5 Years |
| Appliances | Oven - Built-in, Central Vacuum, Dishwasher, Dryer, Oven, Range, Washer, Window Coverings, Refrigerator |
| BasementDevelopment | Unfinished |
| BasementFeatures | Walk Out |
| BasementType | N/a (unfinished) |
| ConstructionStyleAttachment | Detached |
| CoolingType | Central Air Conditioning |
| ExteriorFinish | Brick |
| FireplacePresent | Yes |
| FlooringType | Hardwood |
| FoundationType | Unknown |
| HalfBathTotal | 1 |
| HeatingFuel | Natural Gas |
| HeatingType | Forced Air |
| StoriesTotal | 2 |
| SizeInterior | 3500 - 5000 Sqft |
| Type | House |
| UtilityWater | Municipal Water |
Parking
| Attached Garage | |
| Garage |
Land
| Acreage | No |
| LandAmenities | Public Transit, Schools, Park |
| LandscapeFeatures | Landscaped |
| Sewer | Sanitary Sewer |
| SizeDepth | 119 Ft |
| SizeFrontage | 43 Ft ,4 In |
| SizeIrregular | 43.4 X 119 Ft |
| SizeTotalText | 43.4 X 119 Ft |
Rooms
| Level | Type | Length | Width | Dimensions |
|---|---|---|---|---|
| Second Level | Primary Bedroom | 6.04 m | 3.79 m | 6.04 m x 3.79 m |
| Second Level | Bedroom 2 | 3.76 m | 3.49 m | 3.76 m x 3.49 m |
| Second Level | Bedroom 3 | 3.95 m | 3.87 m | 3.95 m x 3.87 m |
| Second Level | Bedroom 4 | 3.76 m | 3.68 m | 3.76 m x 3.68 m |
| Main Level | Living Room | 5.68 m | 3.06 m | 5.68 m x 3.06 m |
| Main Level | Dining Room | 5.68 m | 3.81 m | 5.68 m x 3.81 m |
| Main Level | Kitchen | 6.5 m | 4.53 m | 6.5 m x 4.53 m |
| Main Level | Family Room | 6.18 m | 5.5 m | 6.18 m x 5.5 m |
| Main Level | Office | 3.32 m | 3.04 m | 3.32 m x 3.04 m |
Interested?
Contact us for more information
Mary Huang
Broker
9206 Leslie St 2nd Flr
Richmond Hill, Ontario L4B 2N8
Ning Yin
Salesperson
9206 Leslie St 2nd Flr
Richmond Hill, Ontario L4B 2N8

