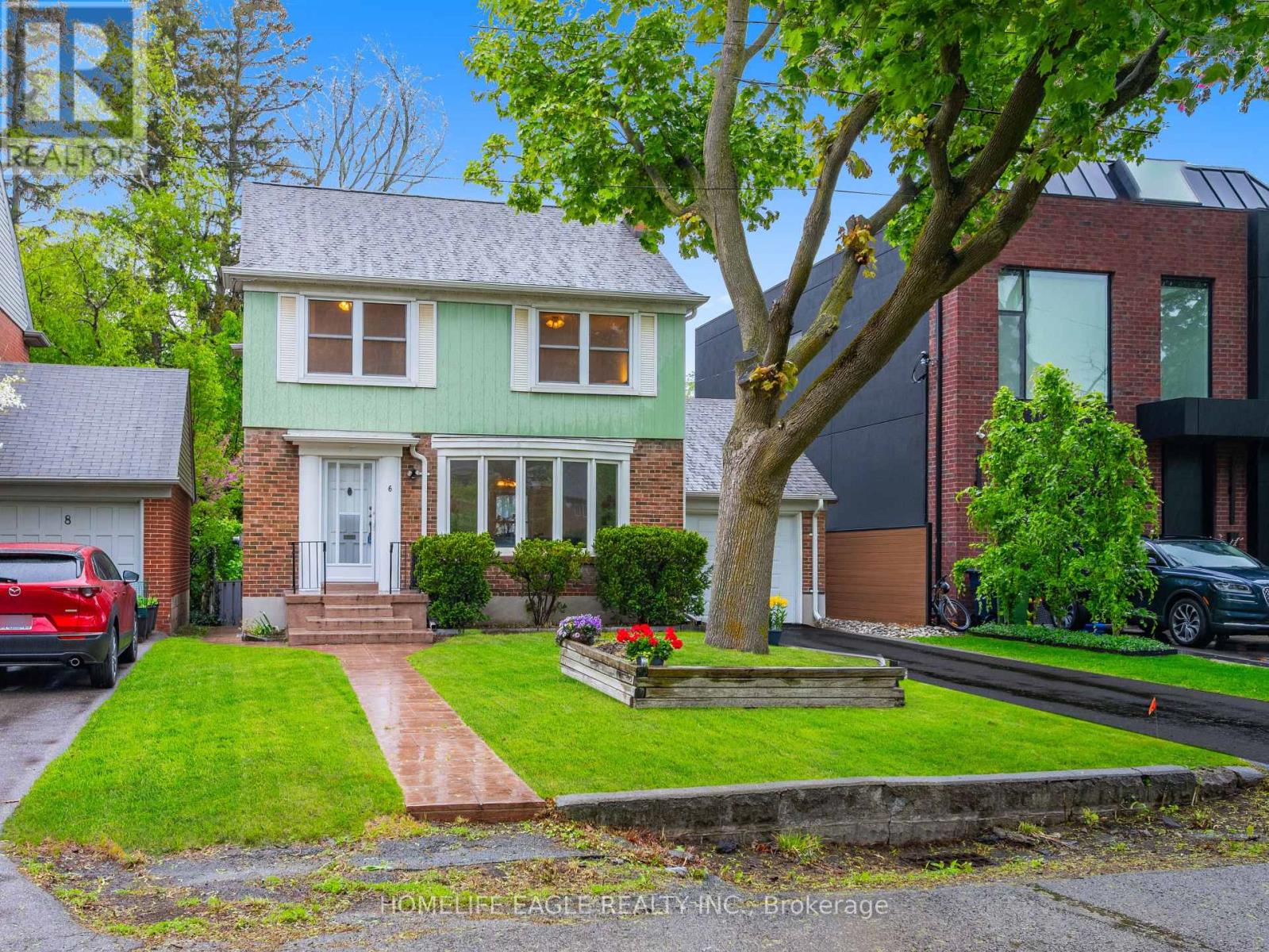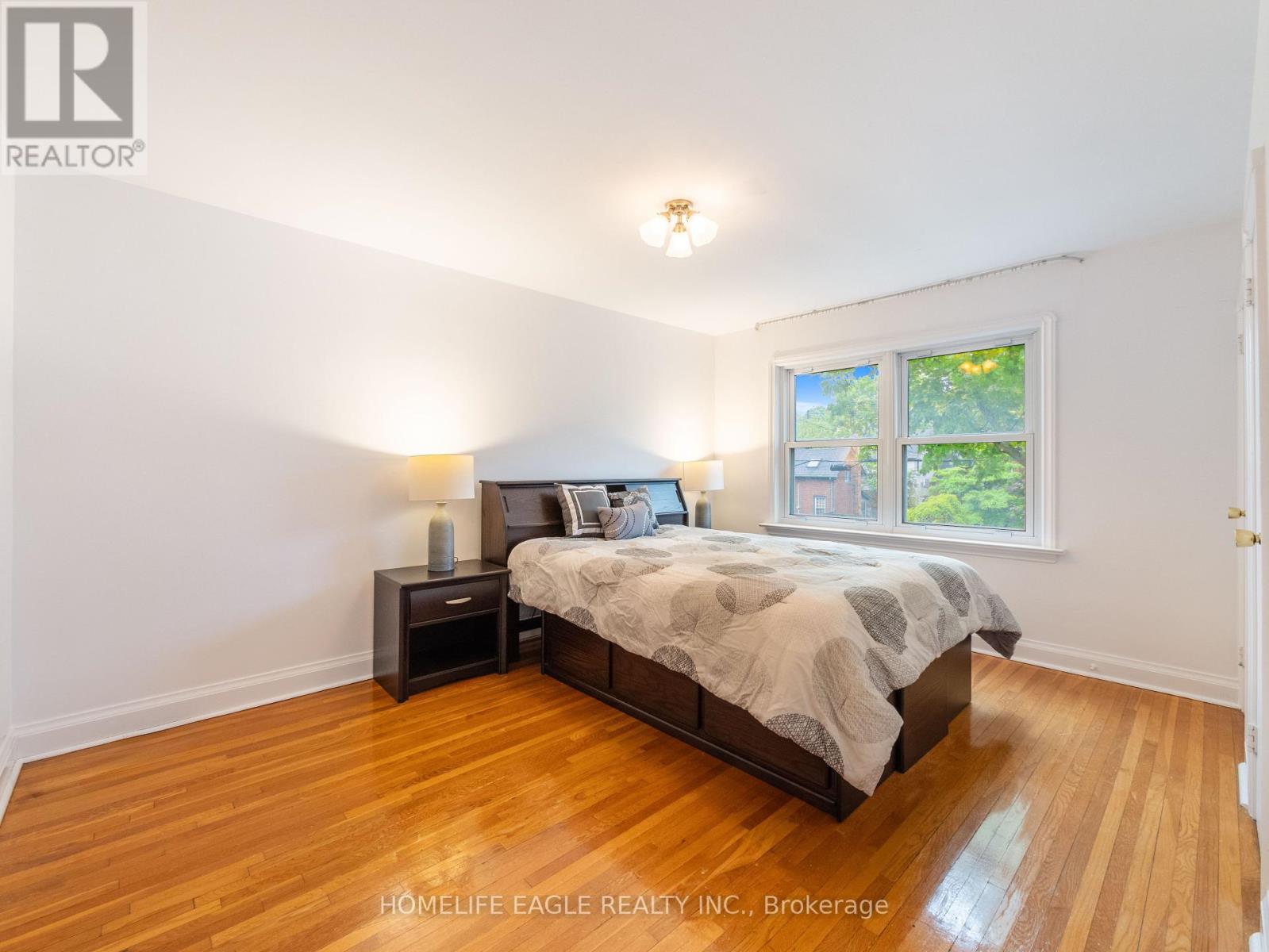6 Ashton Manor Toronto, Ontario M8Y 2N5
$1,299,900
Welcome to 6 Ashton Manor: A Rare Opportunity on One of Sunnylea's Most Coveted Streets! Premium 40 x 115 ft Lot 3 Bedrooms & 2 Baths * Spacious Finished Basement With Separate Entrance * The Main Floor Features a Sun-Filled Living Room With Large Bay Picture Windows * Dedicated Dining Area Perfect for Gatherings * Functional Kitchen With Ample Cabinetry and Seated Bench Area * Upstairs, You'll Find Three Generously Sized Bedrooms and a Renovated 4-Piece Bath With a Full Tub and Shower * The Finished Basement Provides Flexible Living Space for a Recreation Room, Home Office, or Guest Suite, and a Convenient 2-Piece Bathroom * The 115-Foot Depth Offers a Spacious, Private BackyardPerfect for Entertaining, Gardening, or Unwinding in Peace * The Home Also Offers Excellent Curb Appeal With a Single-Car Garage, Private Driveway With Parking for Three Additional Cars, and No Sidewalk to Worry About * Situated in the Heart of Sunnylea, You're Just Steps to the Royal York Subway, Kingsway Shops and Restaurants, Top-Rated Schools Including Sunnylea JMS, Our Lady of Sorrows, Bishop Allen & ECI, as Well as Parks, Community Centres, and More * Whether You're Looking to Start a New Chapter or Invest in a Forever Home, 6 Ashton Manor Is Not to Be Missed. Book Your Private Showing Today and Explore the Possibilities! (id:35762)
Open House
This property has open houses!
1:00 pm
Ends at:4:00 pm
Property Details
| MLS® Number | W12167664 |
| Property Type | Single Family |
| Neigbourhood | Stonegate-Queensway |
| Community Name | Stonegate-Queensway |
| AmenitiesNearBy | Park, Schools |
| Features | Carpet Free |
| ParkingSpaceTotal | 4 |
Building
| BathroomTotal | 2 |
| BedroomsAboveGround | 3 |
| BedroomsTotal | 3 |
| Appliances | Water Heater |
| BasementDevelopment | Finished |
| BasementFeatures | Separate Entrance |
| BasementType | N/a (finished) |
| ConstructionStyleAttachment | Detached |
| CoolingType | Central Air Conditioning |
| ExteriorFinish | Aluminum Siding, Brick |
| FireplacePresent | Yes |
| FlooringType | Hardwood, Tile, Laminate |
| FoundationType | Concrete |
| HalfBathTotal | 1 |
| HeatingFuel | Natural Gas |
| HeatingType | Forced Air |
| StoriesTotal | 2 |
| SizeInterior | 1100 - 1500 Sqft |
| Type | House |
| UtilityWater | Municipal Water |
Parking
| Attached Garage | |
| Garage |
Land
| Acreage | No |
| FenceType | Fenced Yard |
| LandAmenities | Park, Schools |
| Sewer | Sanitary Sewer |
| SizeDepth | 115 Ft |
| SizeFrontage | 39 Ft ,8 In |
| SizeIrregular | 39.7 X 115 Ft |
| SizeTotalText | 39.7 X 115 Ft |
Rooms
| Level | Type | Length | Width | Dimensions |
|---|---|---|---|---|
| Second Level | Primary Bedroom | 4.45 m | 3.35 m | 4.45 m x 3.35 m |
| Second Level | Bedroom 2 | 4.4 m | 2.8 m | 4.4 m x 2.8 m |
| Second Level | Bedroom 3 | 3.4 m | 3.1 m | 3.4 m x 3.1 m |
| Basement | Recreational, Games Room | 7.37 m | 4.36 m | 7.37 m x 4.36 m |
| Main Level | Living Room | 4.75 m | 4.17 m | 4.75 m x 4.17 m |
| Main Level | Kitchen | 4.08 m | 3.34 m | 4.08 m x 3.34 m |
| Main Level | Dining Room | 3.75 m | 3.4 m | 3.75 m x 3.4 m |
Interested?
Contact us for more information
Hans Ohrstrom
Broker of Record
13025 Yonge St Unit 202
Richmond Hill, Ontario L4E 1A5
Reza Ghamsari
Salesperson
13025 Yonge St Unit 202
Richmond Hill, Ontario L4E 1A5


























