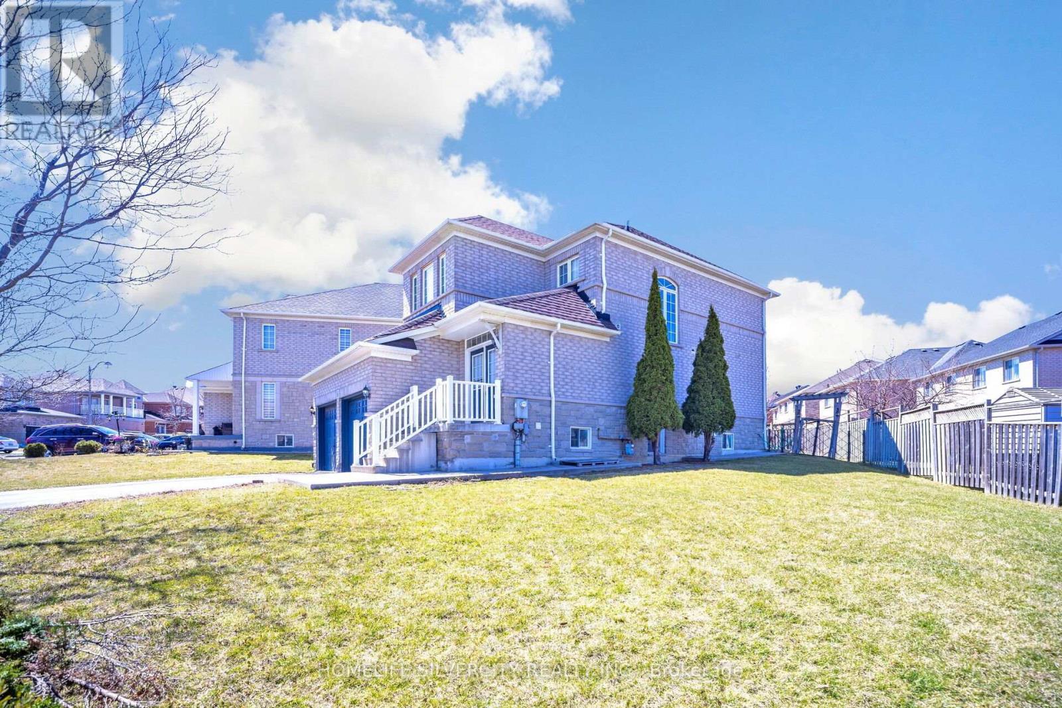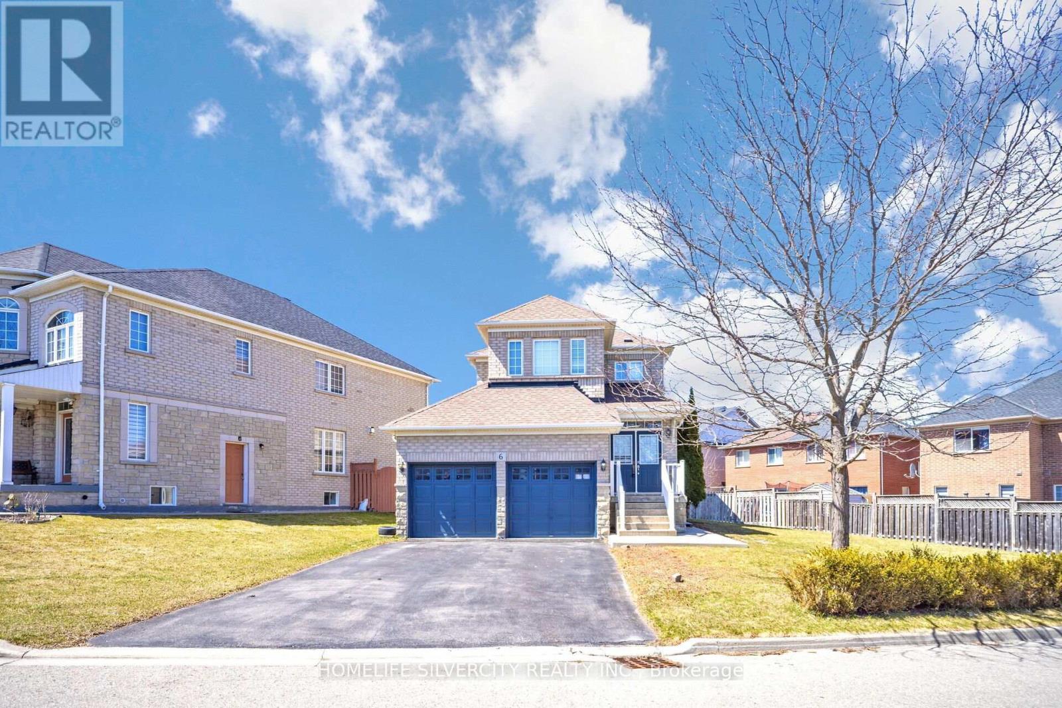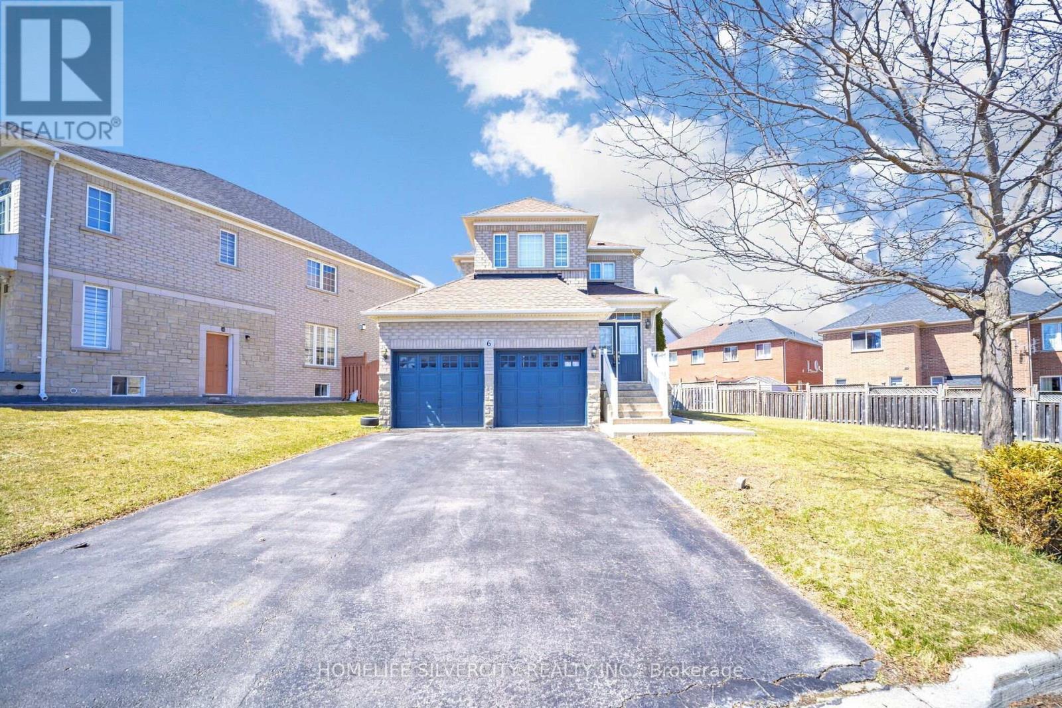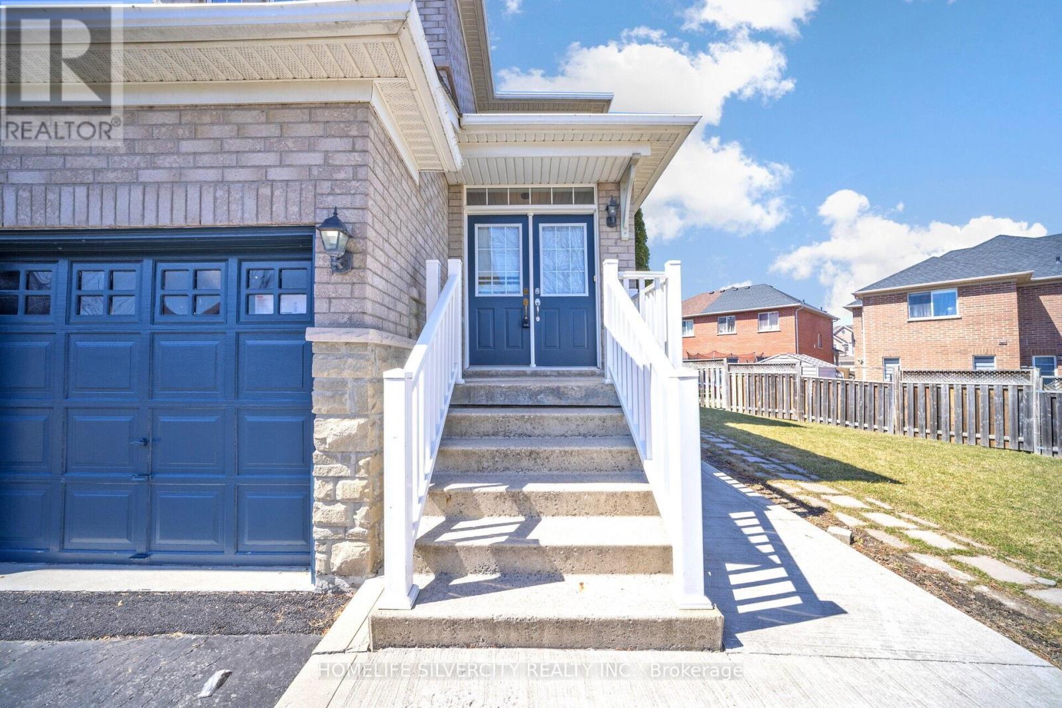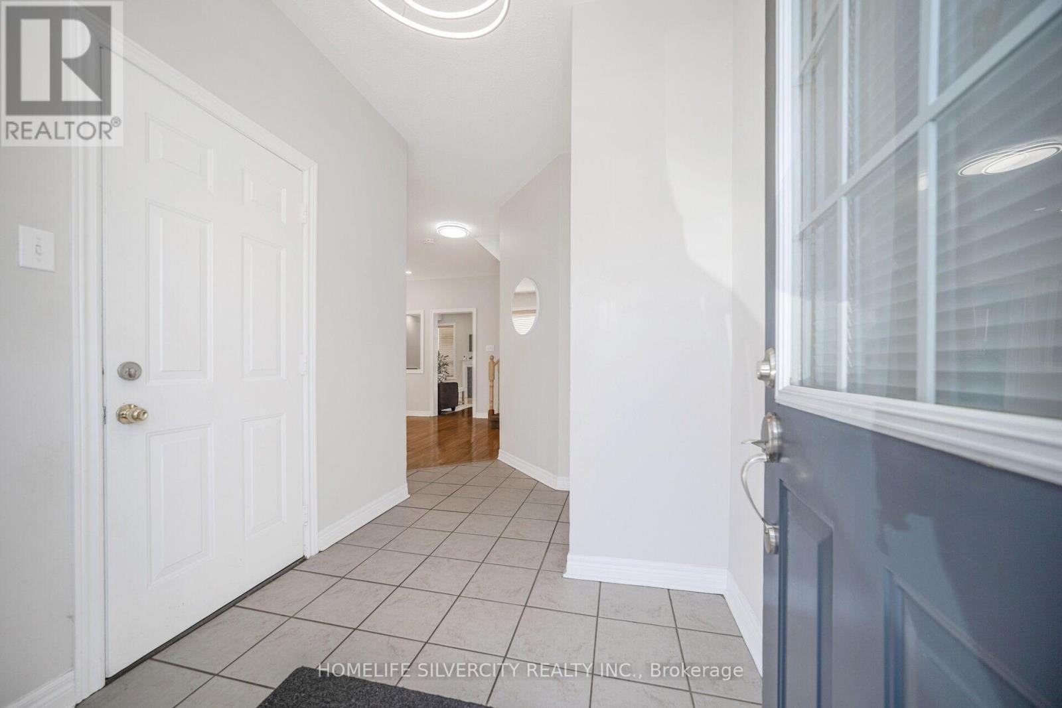6 Aria Lane Brampton, Ontario L6S 6J5
$999,000
Welcome to 6 Aria Lane, one of the most beautifully upgraded detached home in Brampton prestigious LAKE OF DREAMS COMMUNITY. situated on a premium extra-wide 82 X 108 feet lot with no sidewalk, this home features a brick and stone façade. the main level offers hardwood flooring, 9' smooth ceilings, pot lights, and a bright open-concept layout with a family room and gas fireplace. the modern kitchen is equipped with stainless steel appliances, granite countertops with backsplash (Dec,2024), and a new dishwasher (Dec,2024). enjoy double-door entry and interior access to a Double car garage. Located steps from Lake of Dreams park, Brampton civic hospital, schools, plazas, LA Fitness, grocery stores and transit. A move-in ready home in a highly desirable, family-friendly very quiet neighborhood. (id:35762)
Open House
This property has open houses!
2:00 pm
Ends at:4:00 pm
2:00 pm
Ends at:4:00 pm
Property Details
| MLS® Number | W12284066 |
| Property Type | Single Family |
| Community Name | Bramalea North Industrial |
| AmenitiesNearBy | Hospital, Park, Public Transit, Schools |
| ParkingSpaceTotal | 6 |
Building
| BathroomTotal | 4 |
| BedroomsAboveGround | 3 |
| BedroomsBelowGround | 1 |
| BedroomsTotal | 4 |
| Amenities | Separate Heating Controls |
| Appliances | Garage Door Opener Remote(s), Water Heater, Water Meter, Dishwasher, Dryer, Hood Fan, Stove, Washer, Window Coverings, Refrigerator |
| BasementDevelopment | Finished |
| BasementFeatures | Separate Entrance |
| BasementType | N/a (finished) |
| ConstructionStyleAttachment | Detached |
| CoolingType | Central Air Conditioning |
| ExteriorFinish | Brick, Stone |
| FireProtection | Smoke Detectors |
| FireplacePresent | Yes |
| FlooringType | Hardwood, Ceramic, Laminate, Vinyl |
| FoundationType | Concrete |
| HalfBathTotal | 1 |
| HeatingFuel | Natural Gas |
| HeatingType | Forced Air |
| StoriesTotal | 2 |
| SizeInterior | 1500 - 2000 Sqft |
| Type | House |
| UtilityWater | Municipal Water |
Parking
| Attached Garage | |
| Garage |
Land
| Acreage | No |
| FenceType | Fenced Yard |
| LandAmenities | Hospital, Park, Public Transit, Schools |
| Sewer | Sanitary Sewer |
| SizeDepth | 108 Ft |
| SizeFrontage | 82 Ft |
| SizeIrregular | 82 X 108 Ft |
| SizeTotalText | 82 X 108 Ft |
| SurfaceWater | Lake/pond |
Rooms
| Level | Type | Length | Width | Dimensions |
|---|---|---|---|---|
| Basement | Living Room | 4.57 m | 3.17 m | 4.57 m x 3.17 m |
| Basement | Bedroom 4 | 4.57 m | 3.35 m | 4.57 m x 3.35 m |
| Main Level | Family Room | 4.57 m | 3.65 m | 4.57 m x 3.65 m |
| Main Level | Living Room | 3.89 m | 3.05 m | 3.89 m x 3.05 m |
| Main Level | Kitchen | 2.74 m | 2.43 m | 2.74 m x 2.43 m |
| Main Level | Eating Area | 1.82 m | 2.43 m | 1.82 m x 2.43 m |
| Upper Level | Primary Bedroom | 4.57 m | 3.35 m | 4.57 m x 3.35 m |
| Upper Level | Bedroom 2 | 3.65 m | 2.89 m | 3.65 m x 2.89 m |
| Upper Level | Bedroom 3 | 3.05 m | 2.75 m | 3.05 m x 2.75 m |
Utilities
| Cable | Available |
| Electricity | Available |
| Sewer | Available |
Interested?
Contact us for more information
Ranbir Sandhu
Broker
11775 Bramalea Rd #201
Brampton, Ontario L6R 3Z4

