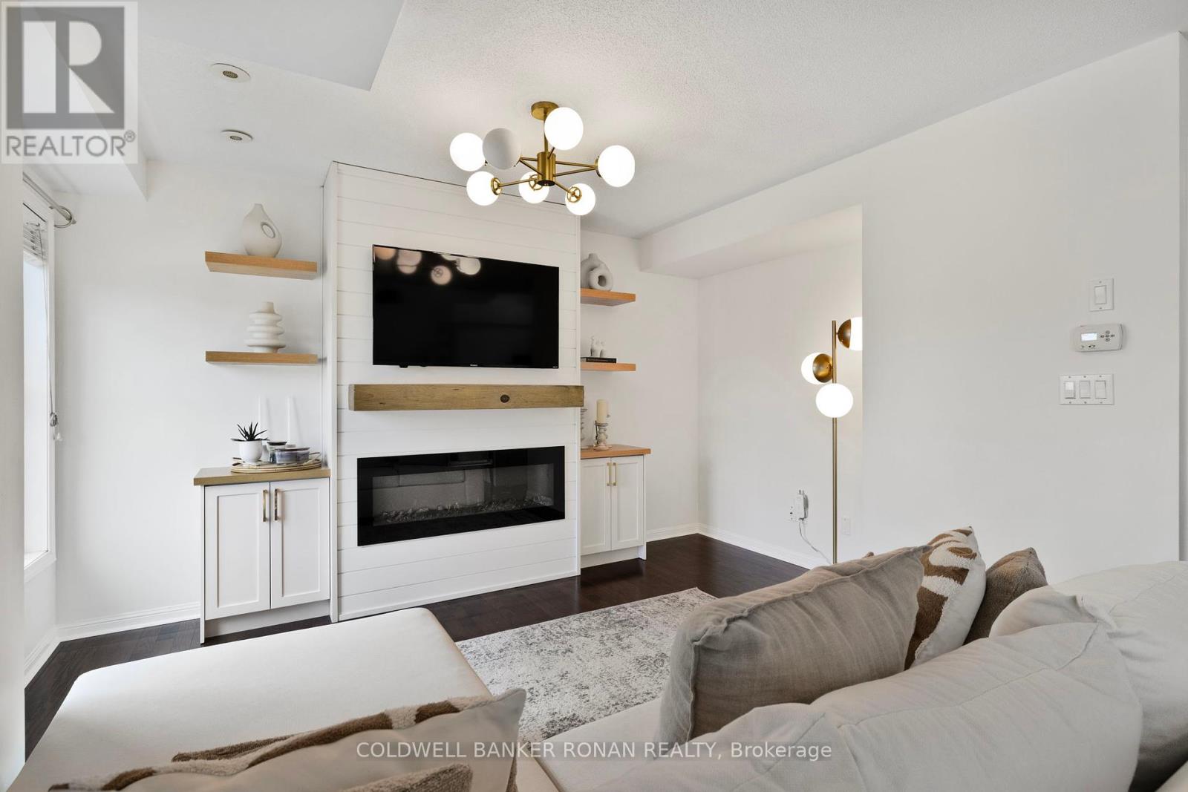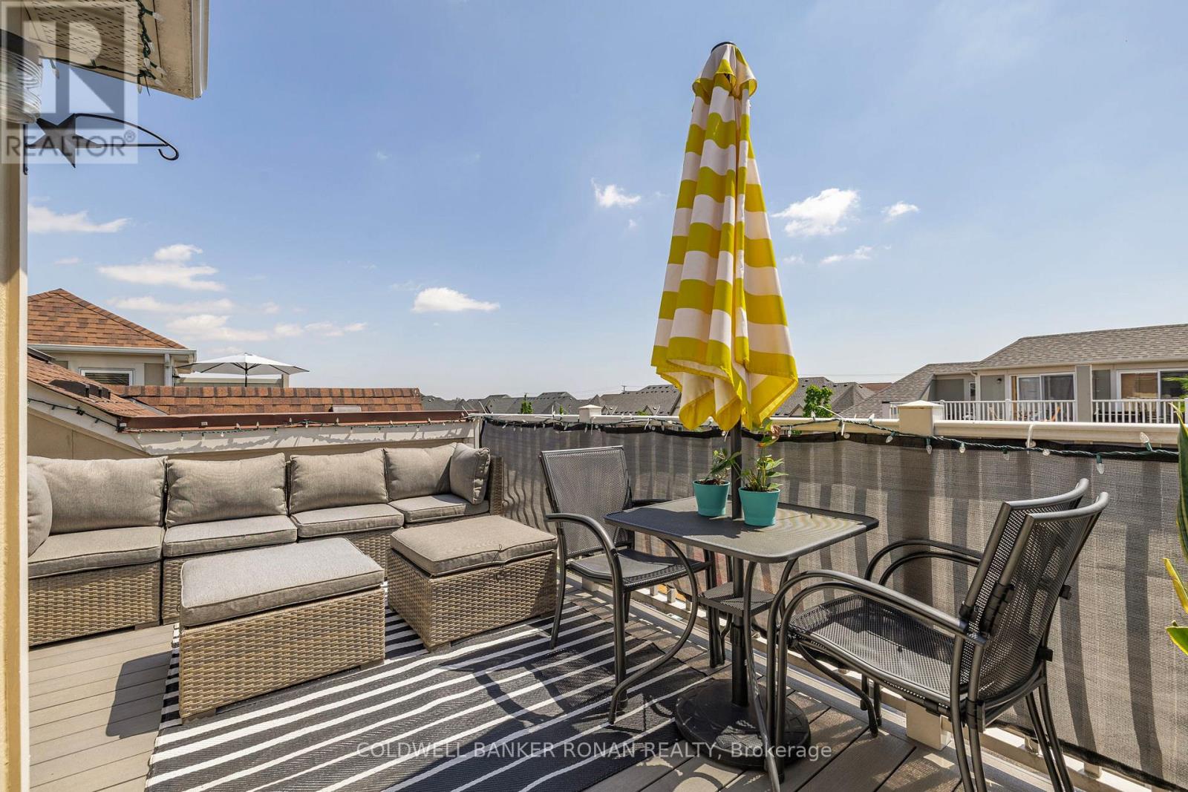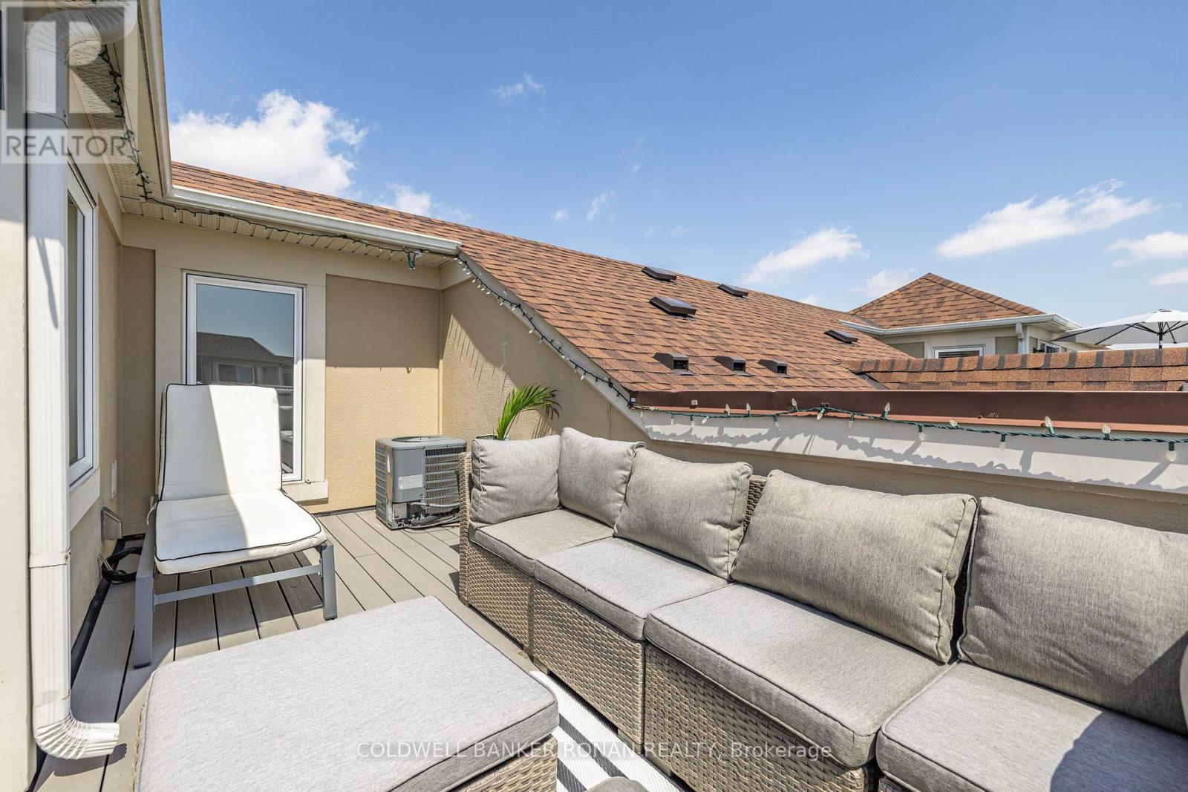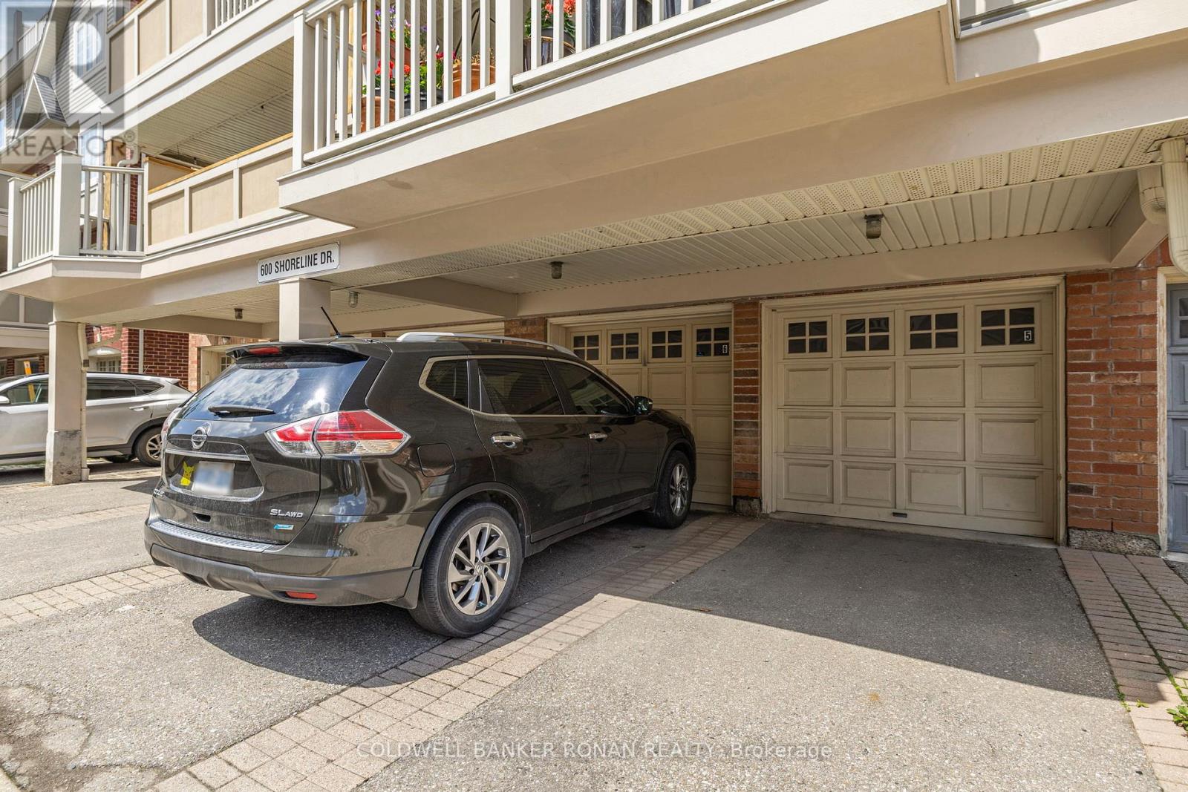6 - 600 Shoreline Drive Mississauga, Ontario L5B 0A8
$719,000Maintenance, Common Area Maintenance, Insurance, Parking
$415.73 Monthly
Maintenance, Common Area Maintenance, Insurance, Parking
$415.73 MonthlyWelcome to 600 Shoreline Dr Unit 6 a beautifully maintained 2-bedroom, 2 full bathroom stacked condo townhouse offering comfort, style, and convenience in one of Mississauga's most desirable neighbourhoods. This bright and spacious unit features an open-concept layout with a modern kitchen, breakfast bar, and ample cabinet space. The living and dining areas flow seamlessly, perfect for entertaining or relaxing after a long day. The primary bedroom includes a full ensuite and generous closet space, while the second bedroom is ideal for guests, a home office, or a growing family. Enjoy the added benefit of two full bathrooms, in-suite laundry, and a private terrace ideal for morning coffee or evening unwinding. The unit includes 1 garage parking spot and 1 driveway parking, and is part of a well-managed, family-friendly community. Located just minutes from Cooksville GO Station, Square One Shopping Centre, Trillium Hospital, schools, parks, public transit, and major highways (QEW, 403, 401), this home offers unbeatable convenience in a vibrant, established neighbourhood. Whether you're a first-time buyer, downsizer, or investor, this is a fantastic opportunity to own in central Mississauga. Don't miss out! (id:35762)
Property Details
| MLS® Number | W12159861 |
| Property Type | Single Family |
| Neigbourhood | Cooksville |
| Community Name | Cooksville |
| CommunityFeatures | Pet Restrictions |
| Features | Carpet Free, In Suite Laundry |
| ParkingSpaceTotal | 2 |
Building
| BathroomTotal | 2 |
| BedroomsAboveGround | 2 |
| BedroomsBelowGround | 1 |
| BedroomsTotal | 3 |
| Appliances | All |
| CoolingType | Central Air Conditioning |
| ExteriorFinish | Brick |
| FireplacePresent | Yes |
| FlooringType | Hardwood |
| HeatingFuel | Natural Gas |
| HeatingType | Forced Air |
| SizeInterior | 1000 - 1199 Sqft |
| Type | Row / Townhouse |
Parking
| Garage |
Land
| Acreage | No |
Rooms
| Level | Type | Length | Width | Dimensions |
|---|---|---|---|---|
| Second Level | Loft | 2.88 m | 2.72 m | 2.88 m x 2.72 m |
| Main Level | Living Room | 6.24 m | 4.16 m | 6.24 m x 4.16 m |
| Main Level | Dining Room | 6.24 m | 4.16 m | 6.24 m x 4.16 m |
| Main Level | Kitchen | 3.06 m | 2.44 m | 3.06 m x 2.44 m |
| Main Level | Primary Bedroom | 4.06 m | 3.7 m | 4.06 m x 3.7 m |
| Main Level | Bedroom 2 | 2.81 m | 3.72 m | 2.81 m x 3.72 m |
| Main Level | Bathroom | 1.36 m | 2.58 m | 1.36 m x 2.58 m |
| Main Level | Bathroom | 1.53 m | 2.43 m | 1.53 m x 2.43 m |
https://www.realtor.ca/real-estate/28337730/6-600-shoreline-drive-mississauga-cooksville-cooksville
Interested?
Contact us for more information
Stephen Pasit
Salesperson
367 Victoria Street East
Alliston, Ontario L9R 1J7







































