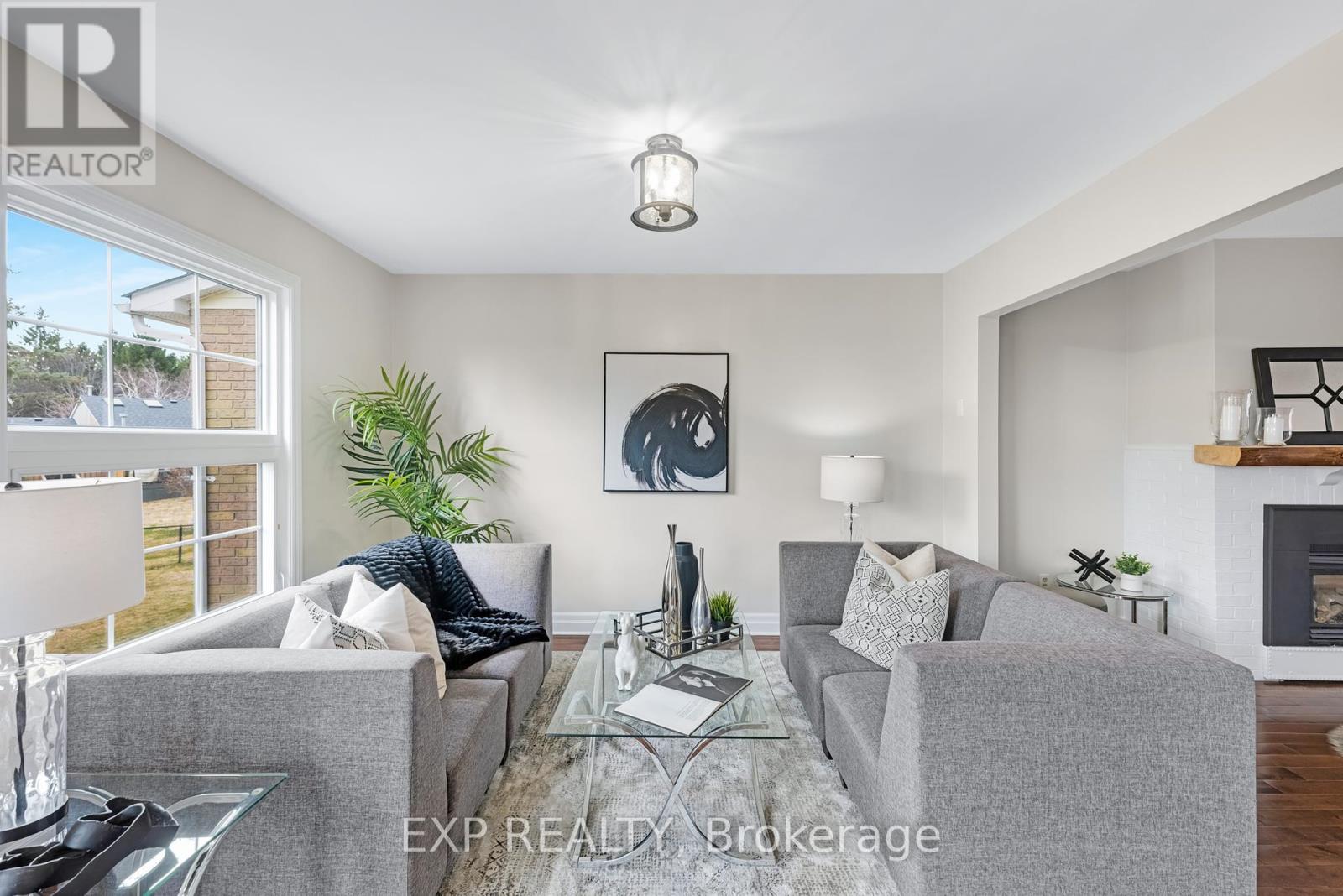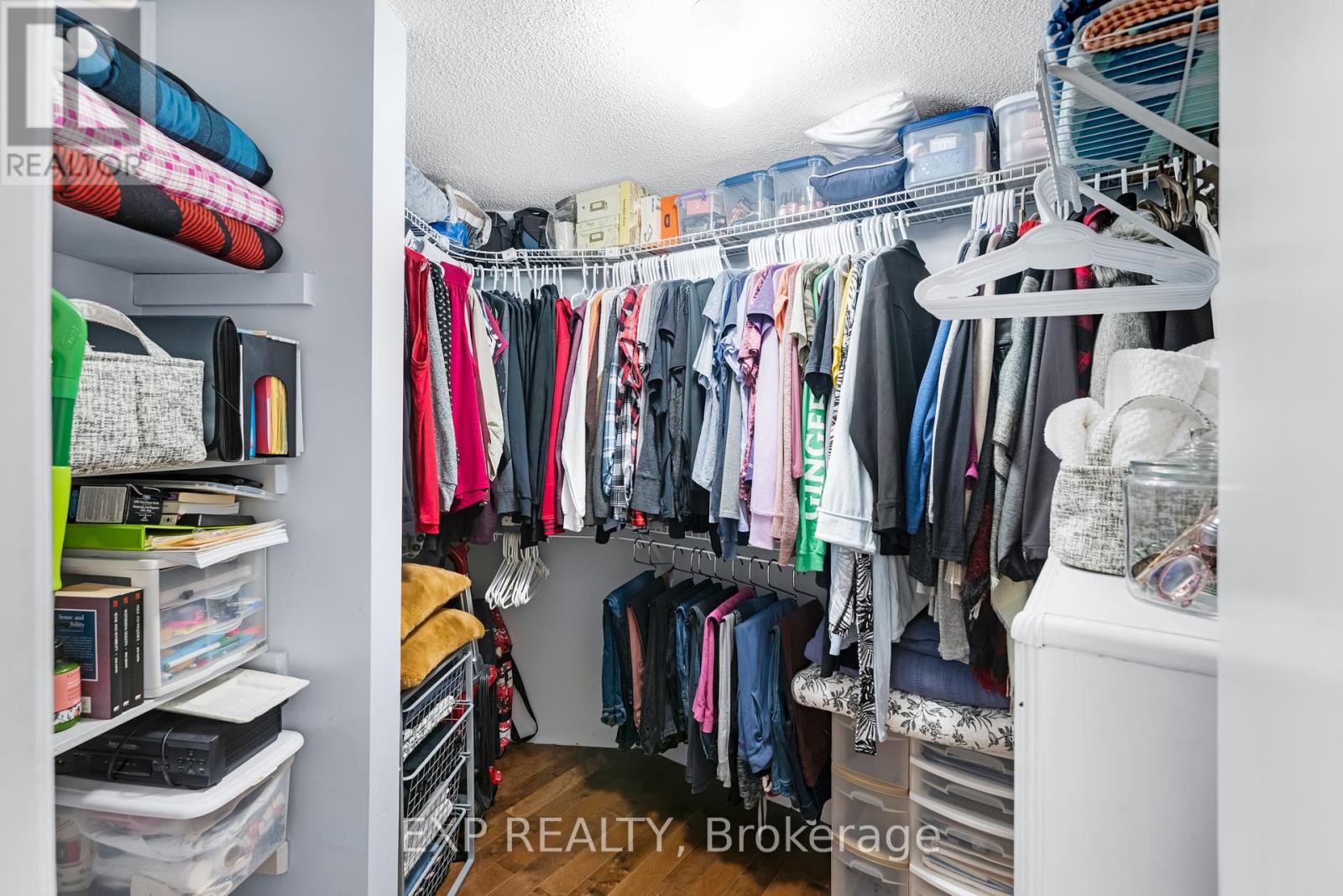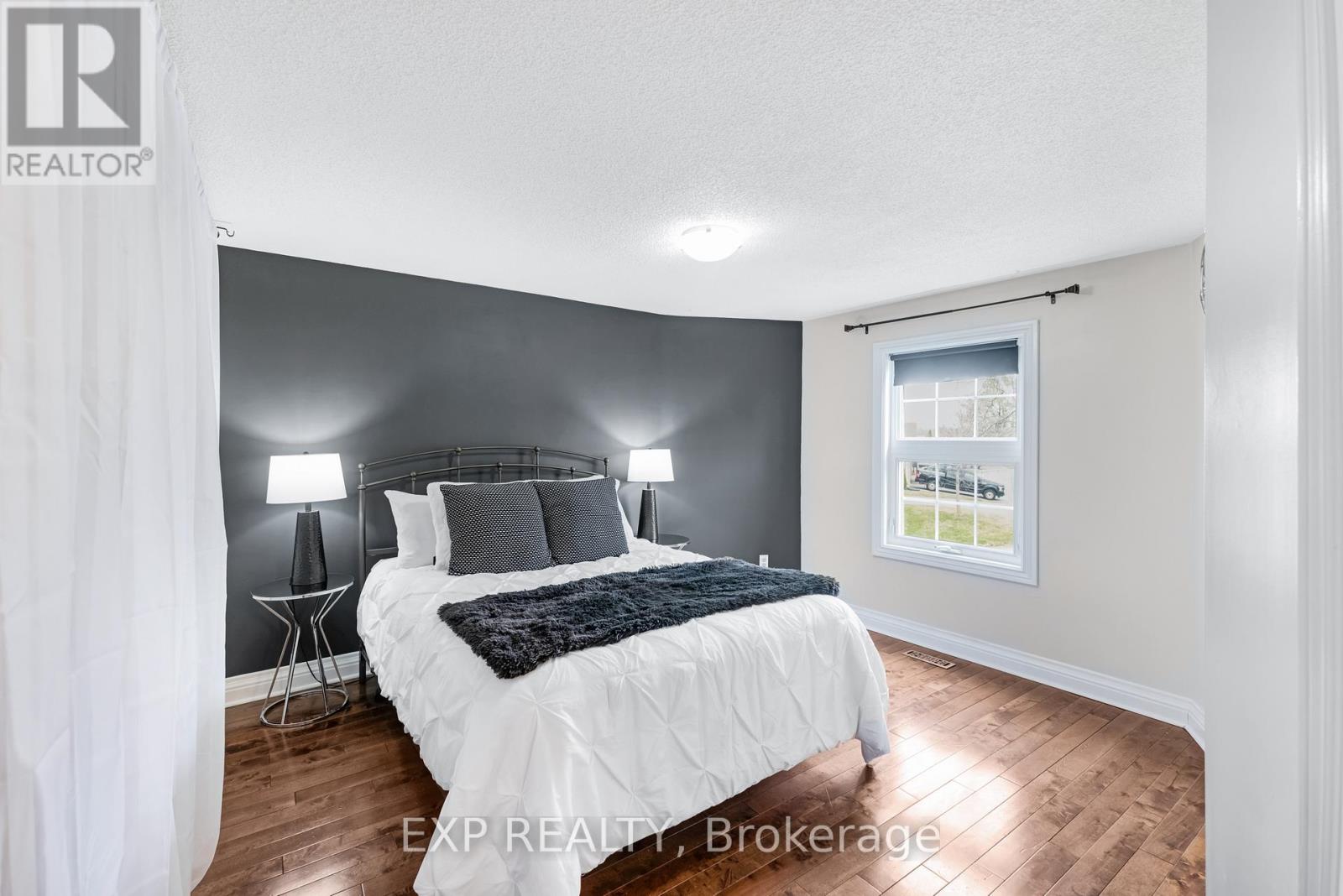6 - 6 Adams Court Uxbridge, Ontario L9P 1G2
$799,000Maintenance, Common Area Maintenance, Insurance, Water, Parking
$646 Monthly
Maintenance, Common Area Maintenance, Insurance, Water, Parking
$646 MonthlyThis spacious 2-story condo townhouse offers an unexpectedly large layout that feels even bigger than its 1600+ square feet. As you enter, you're greeted by an open & airy living space, flooded with natural light from oversized windows that stretch across the back of the house. The main floor features cozy living & dining areas & a well-appointed eat-in kitchen with modern appliances & ample counter space, making it perfect for both everyday living & entertaining.Upstairs, you'll find two generously-sized bedrooms, each with its own full ensuite, providing ultimate comfort & privacy. The oversized principle bedroom with 5 pc ensuite & large walk in rivals the space in much larger homes. The bedrooms are both bright and welcoming, with plenty of space for large furniture & even a cozy reading nook or home office setup.A key highlight is the walk-out basement, which provides additional living space & a large 3rd bedroom. Bright & open, with large windows & direct access to the outdoor area this 3rd level creates the perfect retreat or additional entertaining space. Whether you envision a media room, a home gym, or a guest suite, this basement offers so much potential.Freshly painted with many updates throughout, this homes size, bright feel & functional layout exceeds expectations & provides a truly elevated living experience. (id:35762)
Open House
This property has open houses!
2:00 pm
Ends at:4:00 pm
2:00 pm
Ends at:4:00 pm
Property Details
| MLS® Number | N12110413 |
| Property Type | Single Family |
| Community Name | Uxbridge |
| AmenitiesNearBy | Hospital, Park, Place Of Worship |
| CommunityFeatures | Pet Restrictions, Community Centre |
| Features | Cul-de-sac, Conservation/green Belt, Lighting, In Suite Laundry |
| ParkingSpaceTotal | 3 |
| Structure | Deck |
Building
| BathroomTotal | 3 |
| BedroomsAboveGround | 2 |
| BedroomsBelowGround | 1 |
| BedroomsTotal | 3 |
| Amenities | Visitor Parking, Fireplace(s) |
| Appliances | Water Meter, Dishwasher, Dryer, Stove, Washer, Window Coverings, Refrigerator |
| BasementDevelopment | Finished |
| BasementFeatures | Walk Out |
| BasementType | N/a (finished) |
| CoolingType | Central Air Conditioning |
| ExteriorFinish | Aluminum Siding, Brick |
| FireplacePresent | Yes |
| FireplaceTotal | 1 |
| FlooringType | Hardwood, Carpeted |
| FoundationType | Concrete |
| HalfBathTotal | 1 |
| HeatingFuel | Natural Gas |
| HeatingType | Forced Air |
| StoriesTotal | 2 |
| SizeInterior | 1600 - 1799 Sqft |
| Type | Row / Townhouse |
Parking
| Attached Garage | |
| Garage |
Land
| Acreage | No |
| LandAmenities | Hospital, Park, Place Of Worship |
| LandscapeFeatures | Landscaped |
Rooms
| Level | Type | Length | Width | Dimensions |
|---|---|---|---|---|
| Second Level | Primary Bedroom | 5.51 m | 5 m | 5.51 m x 5 m |
| Second Level | Bedroom 2 | 3.55 m | 3.43 m | 3.55 m x 3.43 m |
| Basement | Laundry Room | 3.39 m | 2.98 m | 3.39 m x 2.98 m |
| Basement | Bedroom 3 | 5.41 m | 3.38 m | 5.41 m x 3.38 m |
| Basement | Recreational, Games Room | 8.47 m | 6.51 m | 8.47 m x 6.51 m |
| Main Level | Foyer | 4.91 m | 3.23 m | 4.91 m x 3.23 m |
| Main Level | Dining Room | 3.39 m | 2.86 m | 3.39 m x 2.86 m |
| Main Level | Living Room | 3.38 m | 2.9 m | 3.38 m x 2.9 m |
| Main Level | Family Room | 3.55 m | 3.36 m | 3.55 m x 3.36 m |
| Main Level | Kitchen | 3.45 m | 3.39 m | 3.45 m x 3.39 m |
| Main Level | Eating Area | 4.14 m | 3.14 m | 4.14 m x 3.14 m |
https://www.realtor.ca/real-estate/28229835/6-6-adams-court-uxbridge-uxbridge
Interested?
Contact us for more information
Frank Polsinello
Broker
16700 Bayview Avenue Unit 209
Newmarket, Ontario L3X 1W1
Jodi Mcguirk
Broker
16700 Bayview Avenue Unit 209
Newmarket, Ontario L3X 1W1









































