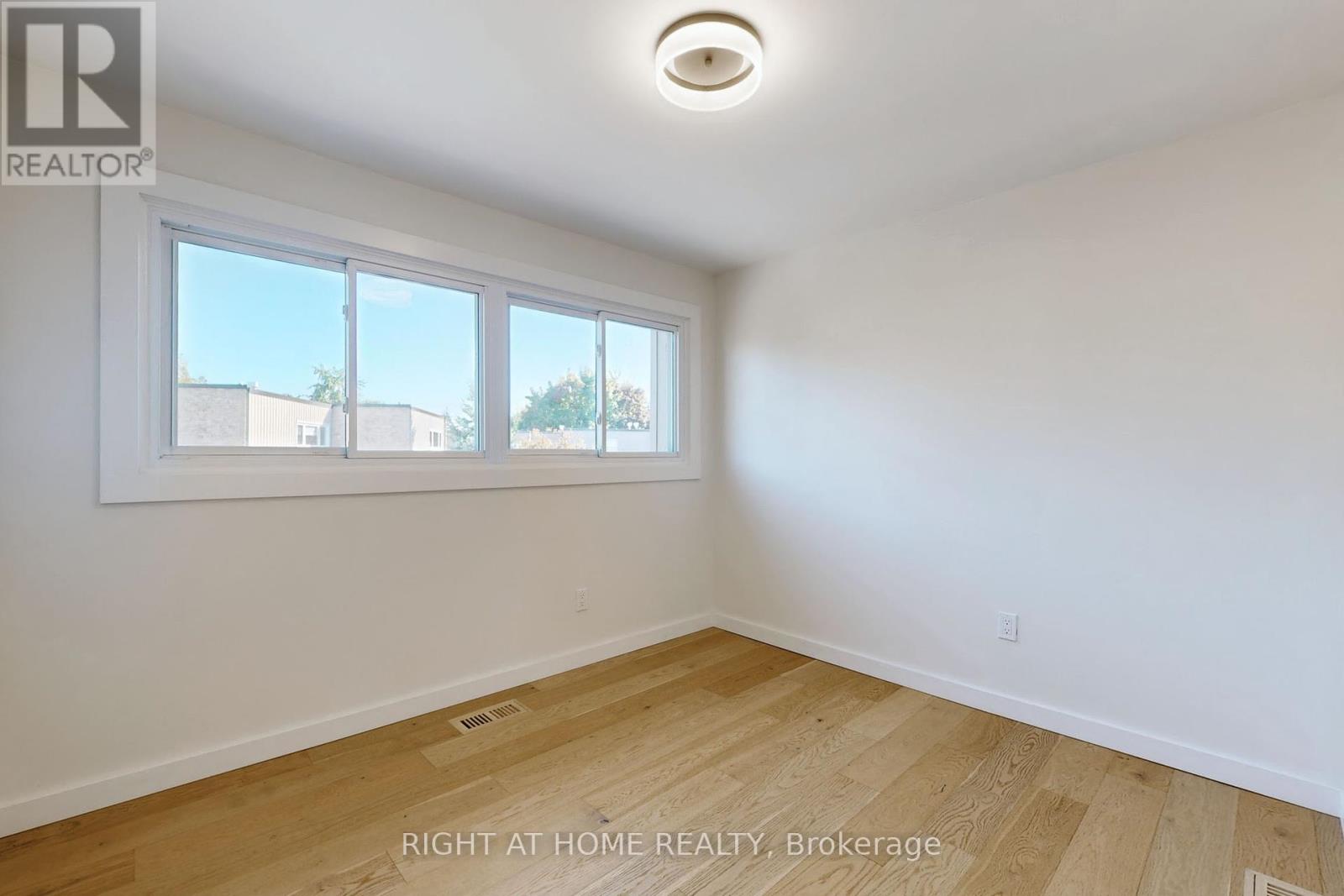6 - 400 Bloor Street Mississauga, Ontario L5A 3M8
$749,000Maintenance, Water, Cable TV, Parking
$719.88 Monthly
Maintenance, Water, Cable TV, Parking
$719.88 MonthlyBright and fully renovated from top to bottom, this stunning 4+1 bedroom, 2-bath townhouse in Central Mississauga offers the perfect blend of style, space, and convenience. One of the largest units in the complex, it features an airy open-concept living and dining area with soaring cathedral ceilings, gleaming hardwood floors, and elegant glass railings overlooking the living room. The spacious, family-sized kitchen is a chefs dream with a large island, granite countertops, a charming bay window, and brand-new stainless steel appliances. All bedrooms are generously sized, with large windows and ample double closets that fill each room with natural light. Step into your private, fully fenced backyardan ideal space for summer BBQs and outdoor entertaining. The home also includes two convenient parking spots and a fully finished basement. Updated electrical wiring in the house. Set in a friendly and well-maintained complex featuring an outdoor heated pool, parkette, and playground. Located close to top-rated schools, parks, community centers, Square One, major highways, and public transit. With all the modern upgrades and an unbeatable location, this beautifully renovated home is ready to welcome you! (id:35762)
Property Details
| MLS® Number | W12096863 |
| Property Type | Single Family |
| Neigbourhood | Mississauga Valley |
| Community Name | Mississauga Valleys |
| AmenitiesNearBy | Park, Public Transit, Schools |
| CommunityFeatures | Pet Restrictions, Community Centre |
| Features | Cul-de-sac, Carpet Free |
| ParkingSpaceTotal | 2 |
Building
| BathroomTotal | 2 |
| BedroomsAboveGround | 4 |
| BedroomsBelowGround | 1 |
| BedroomsTotal | 5 |
| Amenities | Visitor Parking |
| ArchitecturalStyle | Multi-level |
| BasementDevelopment | Finished |
| BasementType | N/a (finished) |
| CoolingType | Central Air Conditioning |
| ExteriorFinish | Aluminum Siding, Brick |
| FlooringType | Hardwood, Carpeted |
| HeatingFuel | Natural Gas |
| HeatingType | Forced Air |
| SizeInterior | 1600 - 1799 Sqft |
| Type | Row / Townhouse |
Parking
| Garage |
Land
| Acreage | No |
| LandAmenities | Park, Public Transit, Schools |
Rooms
| Level | Type | Length | Width | Dimensions |
|---|---|---|---|---|
| Second Level | Dining Room | 4.94 m | 3.33 m | 4.94 m x 3.33 m |
| Second Level | Kitchen | 3.08 m | 2.25 m | 3.08 m x 2.25 m |
| Second Level | Office | 4.28 m | 3.11 m | 4.28 m x 3.11 m |
| Third Level | Primary Bedroom | 4.75 m | 3.87 m | 4.75 m x 3.87 m |
| Third Level | Bedroom 2 | 3.89 m | 3.71 m | 3.89 m x 3.71 m |
| Third Level | Bedroom 3 | 3.49 m | 3.14 m | 3.49 m x 3.14 m |
| Third Level | Bedroom 4 | 4.45 m | 3.1 m | 4.45 m x 3.1 m |
| Basement | Recreational, Games Room | 4.33 m | 2.6 m | 4.33 m x 2.6 m |
| Ground Level | Other | 6.06 m | 1.88 m | 6.06 m x 1.88 m |
| Ground Level | Living Room | 5.76 m | 3.72 m | 5.76 m x 3.72 m |
Interested?
Contact us for more information
Chris Laufer
Salesperson
1396 Don Mills Rd Unit B-121
Toronto, Ontario M3B 0A7















































