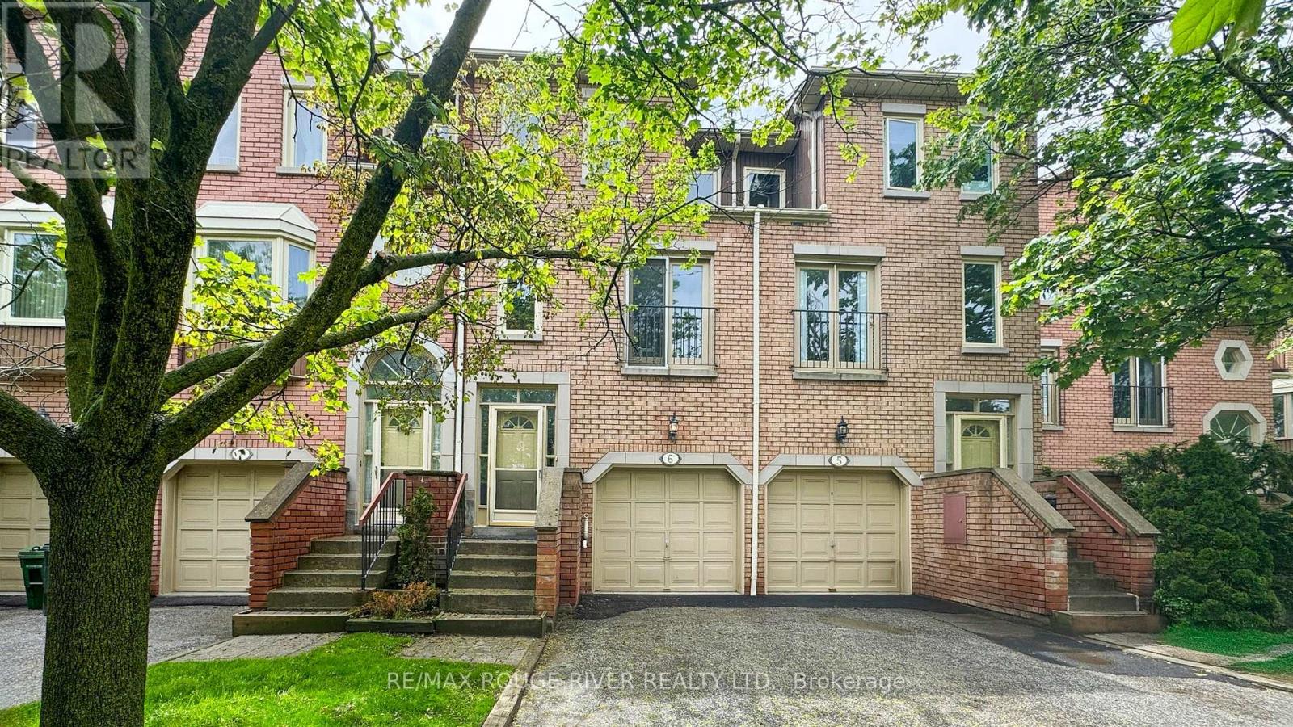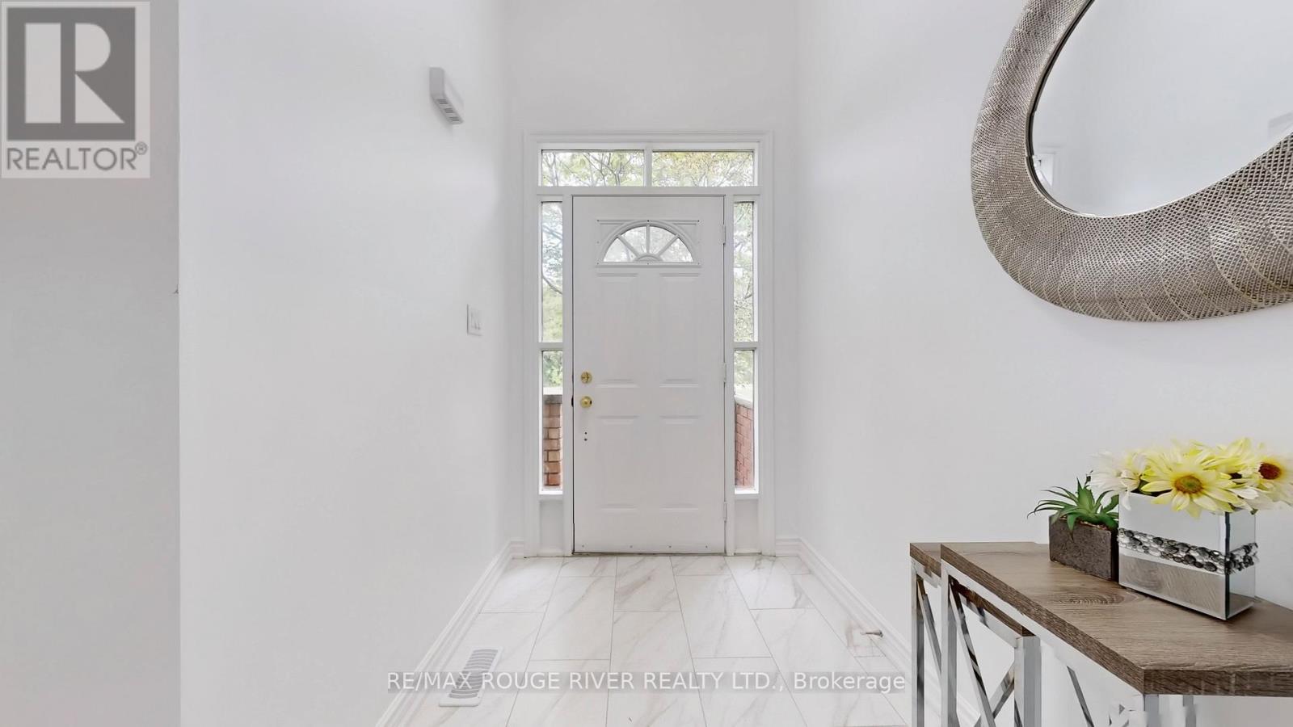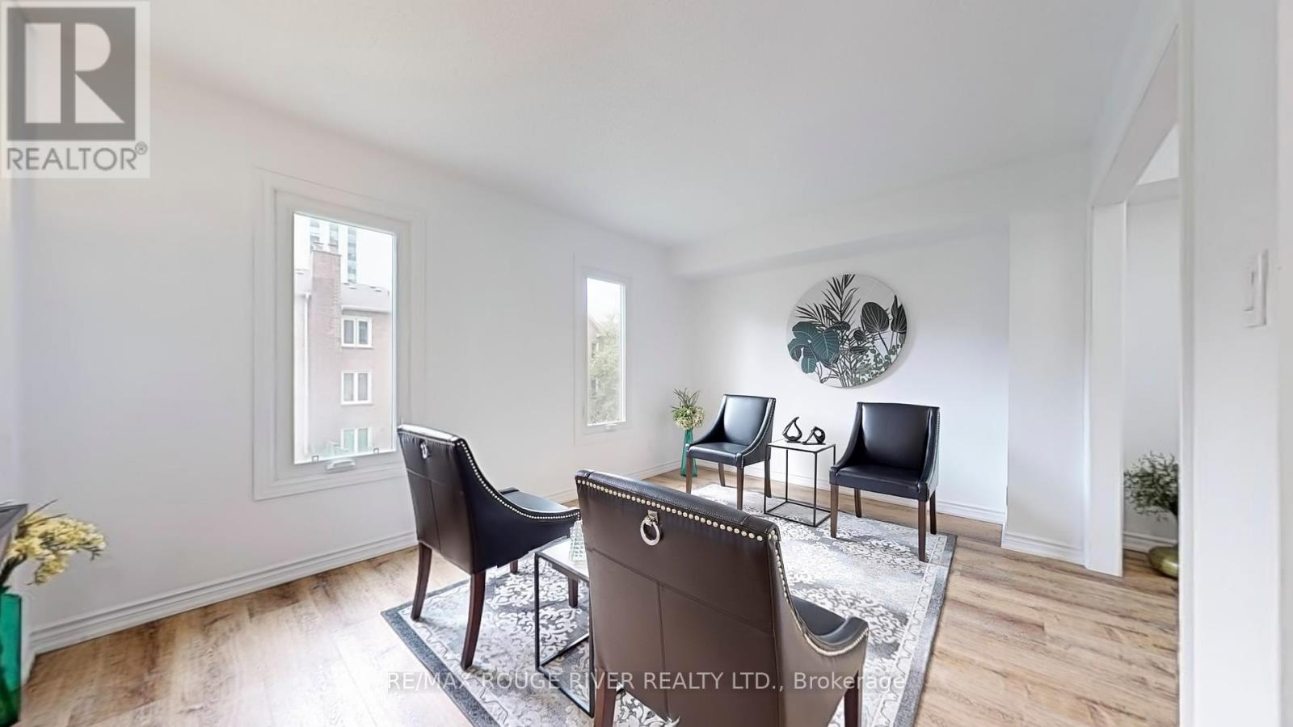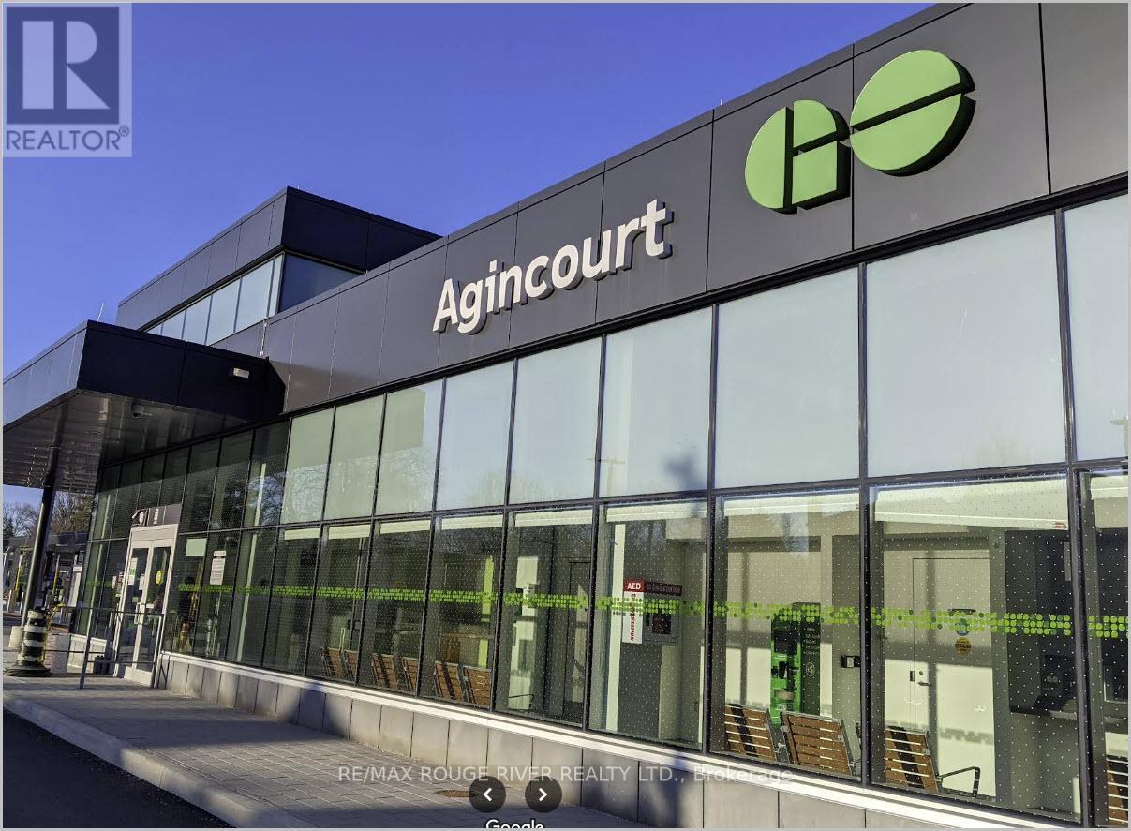6 - 2 Dowry Street Toronto, Ontario M1S 1B8
$888,800Maintenance, Common Area Maintenance, Insurance, Parking
$343.35 Monthly
Maintenance, Common Area Maintenance, Insurance, Parking
$343.35 MonthlyThis Is the One You Have Been Waiting For *All Brick Townhome In Highly Desired Agincourt *Fully Renovated From Top to Bottom *Over 1800sf (above grade) *Large Family Sized Kitchen Featuring Timeless Cabinetry, Quartz Countertops, All Stainless Steel Appliances & Bright Eat-In Area *All New Windows *Easy To Maintain Vinyl Flooring In Principal Rooms and Cozy Carpeting In Bedrooms *Sun Filled Skylight on Top Level Hosting 3 Bedrooms with 2 Full Bathrooms *Bright Main Floor Family Room w/Walkout to Yard *Finished Basement With 4-Pc Washroom, Separate Laundry Room, Additional Storage & Open Concept Rec Room *Attached Garage & Rare Extra Long Drive, Parking For Upto 3 Cars *Low Maintenance Fees *Top Ranking Agincourt CI & Agincourt Jr PS District *Walking Distance to Agincourt GO & TTC *Easy Access to Highway 401 *Conveniently Close To Community Centre, Library, Walmart, Agincourt Mall, Grocery Store, Restaurants & More *Don't Miss This Opportunity To Move In and Enjoy! (id:35762)
Property Details
| MLS® Number | E12184271 |
| Property Type | Single Family |
| Neigbourhood | Scarborough |
| Community Name | Agincourt South-Malvern West |
| AmenitiesNearBy | Park, Public Transit, Schools |
| CommunityFeatures | Pet Restrictions |
| Features | Balcony, In Suite Laundry |
| ParkingSpaceTotal | 3 |
Building
| BathroomTotal | 4 |
| BedroomsAboveGround | 3 |
| BedroomsTotal | 3 |
| Age | 31 To 50 Years |
| Appliances | Dishwasher, Water Heater, Range, Stove, Refrigerator |
| BasementDevelopment | Finished |
| BasementType | N/a (finished) |
| CoolingType | Central Air Conditioning |
| ExteriorFinish | Brick |
| FlooringType | Vinyl, Ceramic, Carpeted, Concrete |
| HalfBathTotal | 1 |
| HeatingFuel | Natural Gas |
| HeatingType | Forced Air |
| StoriesTotal | 2 |
| SizeInterior | 1800 - 1999 Sqft |
| Type | Row / Townhouse |
Parking
| Attached Garage | |
| Garage |
Land
| Acreage | No |
| LandAmenities | Park, Public Transit, Schools |
Rooms
| Level | Type | Length | Width | Dimensions |
|---|---|---|---|---|
| Second Level | Living Room | 4.7 m | 3.19 m | 4.7 m x 3.19 m |
| Second Level | Dining Room | 2.82 m | 2.87 m | 2.82 m x 2.87 m |
| Second Level | Kitchen | 5.72 m | 2.87 m | 5.72 m x 2.87 m |
| Third Level | Primary Bedroom | 4.03 m | 2.9 m | 4.03 m x 2.9 m |
| Third Level | Bedroom 2 | 3.04 m | 2.78 m | 3.04 m x 2.78 m |
| Third Level | Bedroom 3 | 2.66 m | 2.66 m | 2.66 m x 2.66 m |
| Basement | Recreational, Games Room | 2.44 m | 1.55 m | 2.44 m x 1.55 m |
| Basement | Laundry Room | 2.44 m | 1.55 m | 2.44 m x 1.55 m |
| Ground Level | Family Room | 4.69 m | 4.54 m | 4.69 m x 4.54 m |
Interested?
Contact us for more information
Edward Ng
Salesperson
6758 Kingston Road, Unit 1
Toronto, Ontario M1B 1G8
Wendy Lai Fong Chung
Salesperson
6758 Kingston Road, Unit 1
Toronto, Ontario M1B 1G8










































