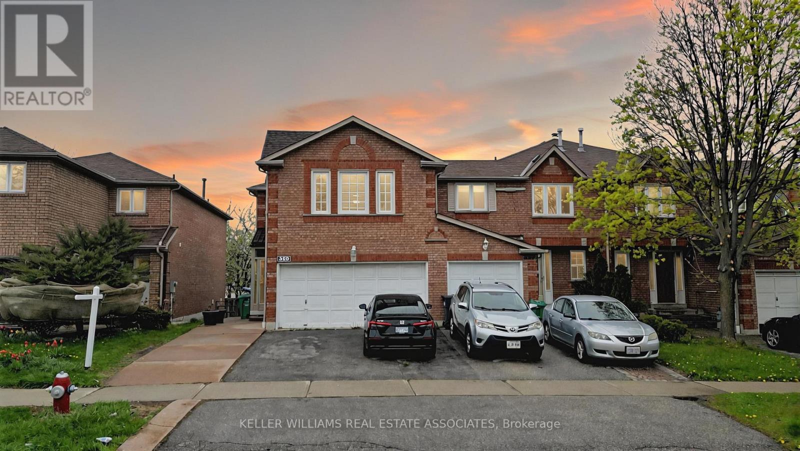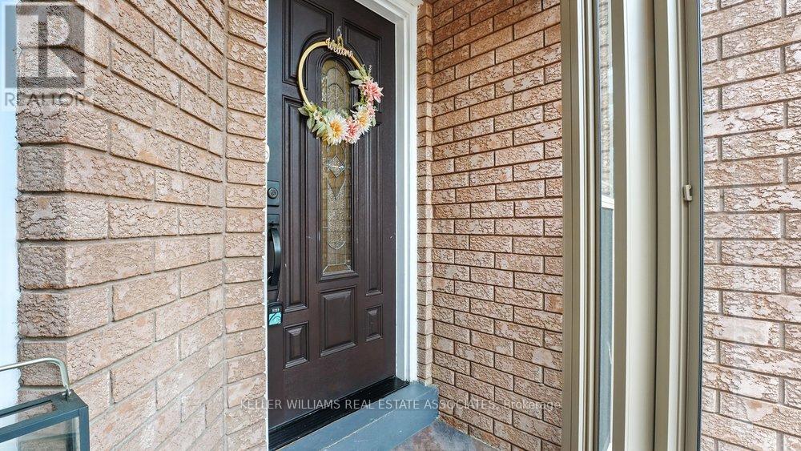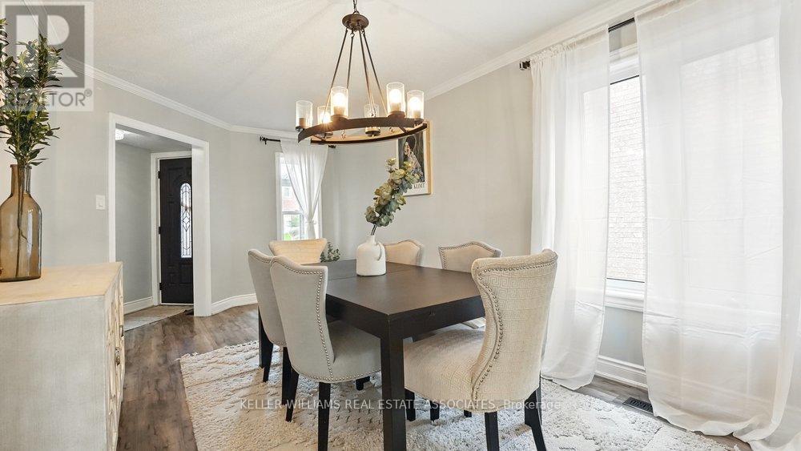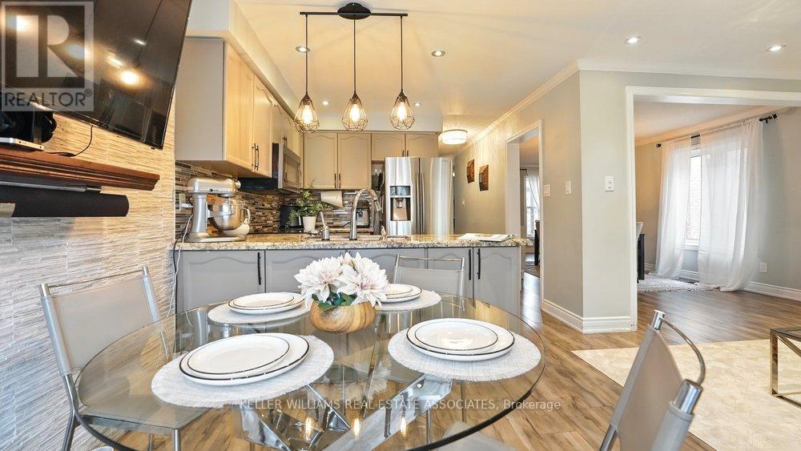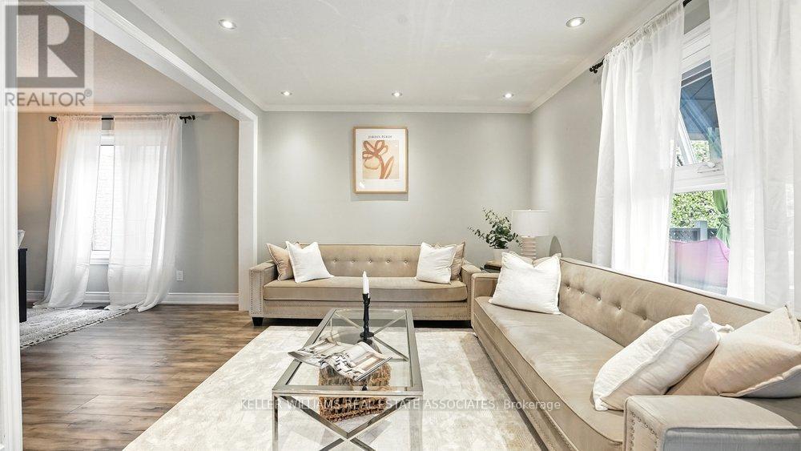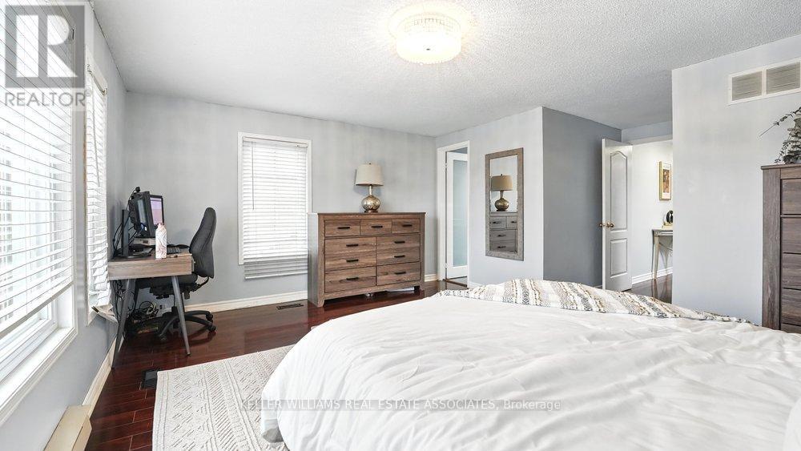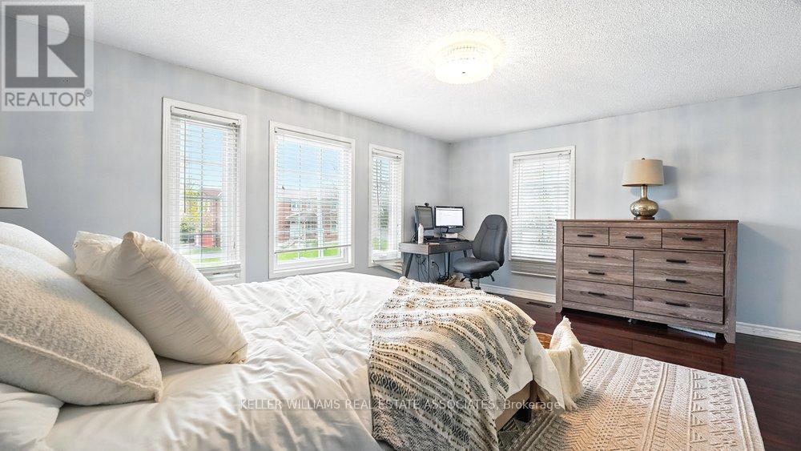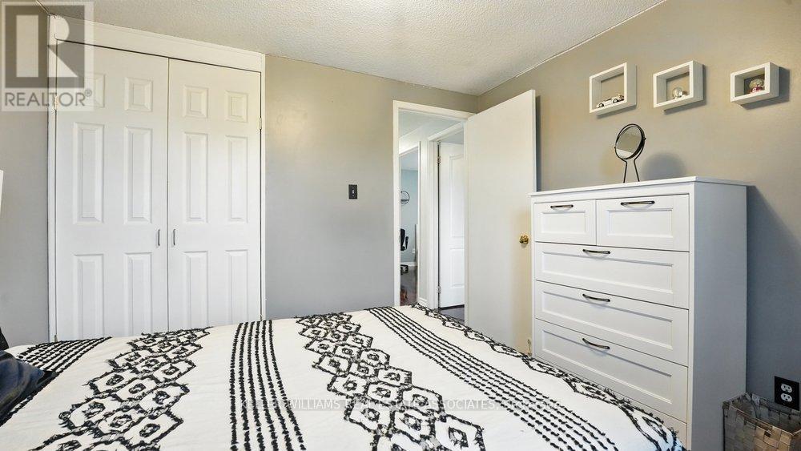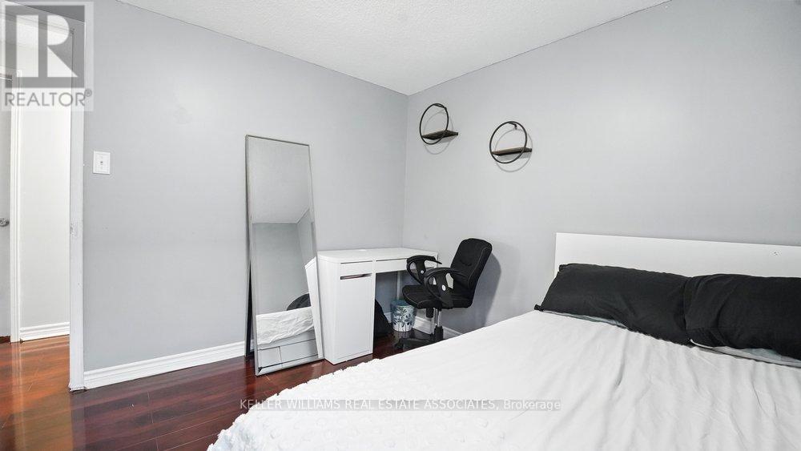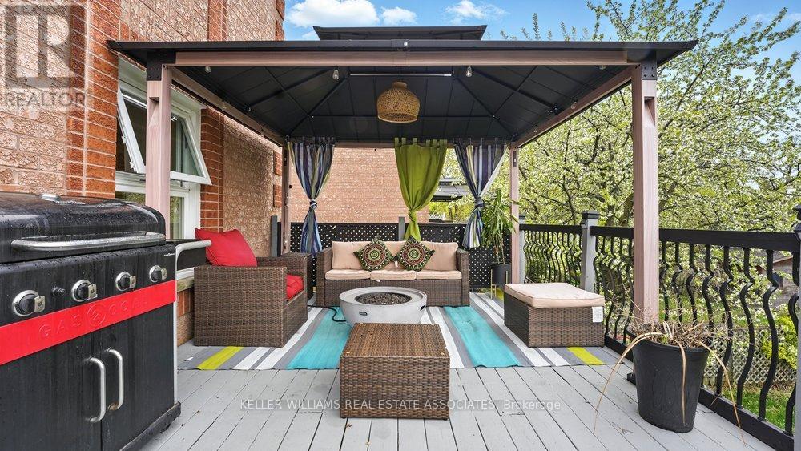599 Ashprior Avenue Mississauga, Ontario L5R 3N3
$999,999
This beautifully updated home offers a perfect blend of style, comfort, and functionality. Enjoy newly renovated washrooms, upgraded flooring, and a modern open-concept layout with an open concept dining room. The kitchen features newer appliances and bright spotlights on the main floor, making it both functional and stylish. Step outside to your extended deck with a newly added gazebo perfect for entertaining or quiet evenings. This semi-detached home is connected only at the garage, giving you the privacy of a detached feel. A skylight above the staircase brings in natural light, adding to the homes bright and airy ambiance. The real highlight? A fully finished walk-out basement with a separate entrance and one-bedroom apartment ideal for extra income potential or in-law living. The basement also has private access to the laundry room for added convenience. Located in the highly sought-after Heartland Town Centre, this home is just minutes from top shopping, dining, schools, and transit and highway 401,407,403. (id:35762)
Open House
This property has open houses!
12:00 pm
Ends at:4:00 pm
2:00 pm
Ends at:4:00 pm
Property Details
| MLS® Number | W12132063 |
| Property Type | Single Family |
| Neigbourhood | Hurontario |
| Community Name | Hurontario |
| ParkingSpaceTotal | 3 |
Building
| BathroomTotal | 4 |
| BedroomsAboveGround | 4 |
| BedroomsBelowGround | 1 |
| BedroomsTotal | 5 |
| Appliances | Dishwasher, Dryer, Microwave, Hood Fan, Stove, Washer, Window Coverings, Refrigerator |
| BasementDevelopment | Finished |
| BasementFeatures | Walk Out |
| BasementType | N/a (finished) |
| ConstructionStyleAttachment | Semi-detached |
| CoolingType | Central Air Conditioning |
| ExteriorFinish | Brick |
| FlooringType | Laminate, Hardwood |
| FoundationType | Concrete |
| HalfBathTotal | 1 |
| HeatingFuel | Natural Gas |
| HeatingType | Forced Air |
| StoriesTotal | 2 |
| SizeInterior | 1500 - 2000 Sqft |
| Type | House |
| UtilityWater | Municipal Water |
Parking
| Attached Garage | |
| Garage |
Land
| Acreage | No |
| Sewer | Sanitary Sewer |
| SizeDepth | 147 Ft ,9 In |
| SizeFrontage | 43 Ft ,10 In |
| SizeIrregular | 43.9 X 147.8 Ft |
| SizeTotalText | 43.9 X 147.8 Ft |
Rooms
| Level | Type | Length | Width | Dimensions |
|---|---|---|---|---|
| Second Level | Primary Bedroom | 5.12 m | 5.82 m | 5.12 m x 5.82 m |
| Second Level | Bedroom 2 | 2.99 m | 3.28 m | 2.99 m x 3.28 m |
| Second Level | Bedroom 3 | 2.98 m | 4.06 m | 2.98 m x 4.06 m |
| Second Level | Bedroom 4 | 3.21 m | 3.03 m | 3.21 m x 3.03 m |
| Basement | Kitchen | 1.48 m | 2.95 m | 1.48 m x 2.95 m |
| Basement | Bedroom | 2.86 m | 3.16 m | 2.86 m x 3.16 m |
| Basement | Living Room | 6.29 m | 3.23 m | 6.29 m x 3.23 m |
| Main Level | Dining Room | 2.98 m | 6.17 m | 2.98 m x 6.17 m |
| Main Level | Living Room | 3.08 m | 3.19 m | 3.08 m x 3.19 m |
| Main Level | Kitchen | 3.21 m | 2.71 m | 3.21 m x 2.71 m |
| Main Level | Eating Area | 3.2 m | 2.48 m | 3.2 m x 2.48 m |
https://www.realtor.ca/real-estate/28276951/599-ashprior-avenue-mississauga-hurontario-hurontario
Interested?
Contact us for more information
Nick Crozier
Salesperson
7145 West Credit Ave B1 #100
Mississauga, Ontario L5N 6J7

