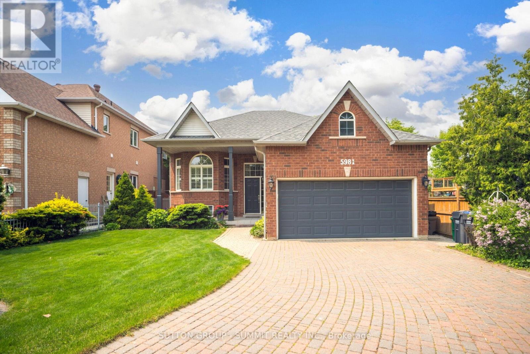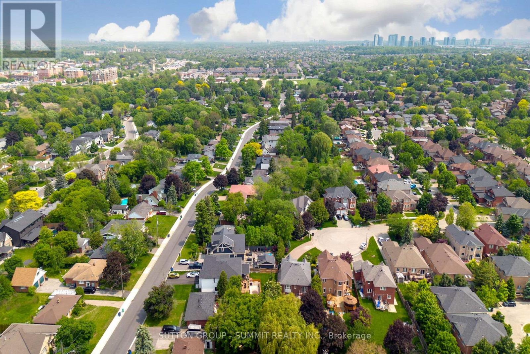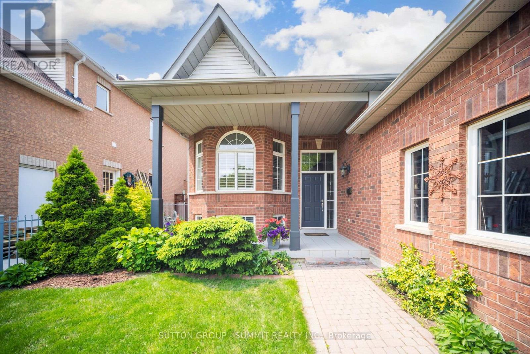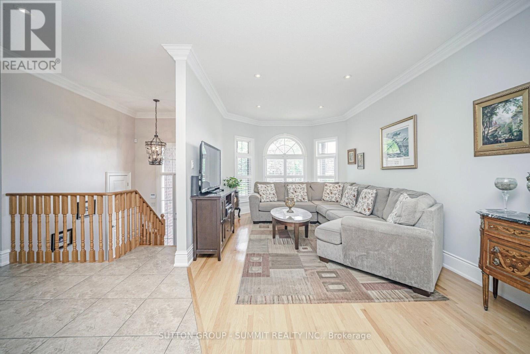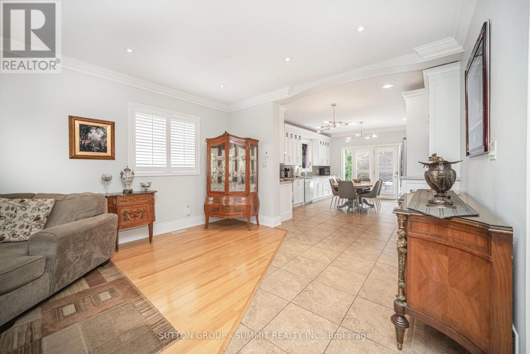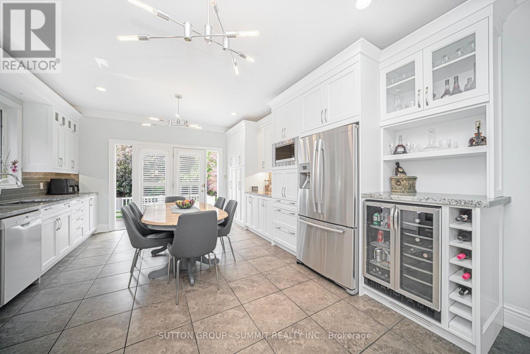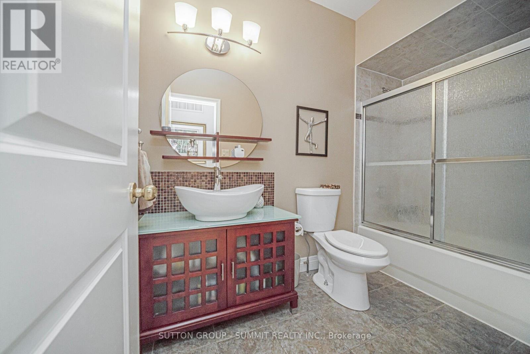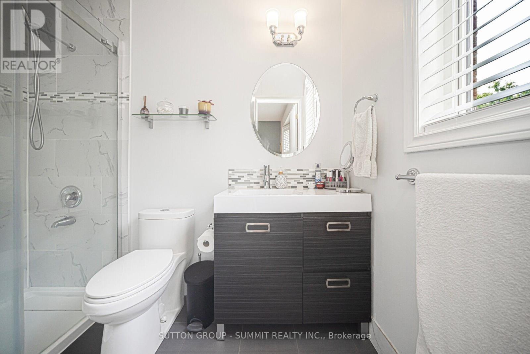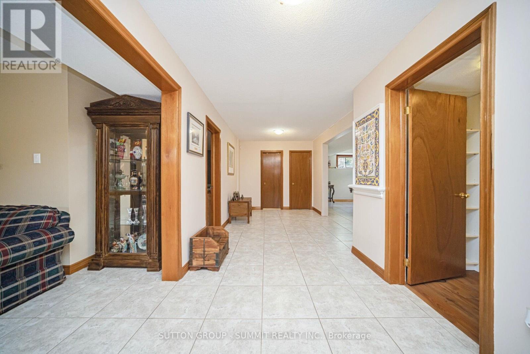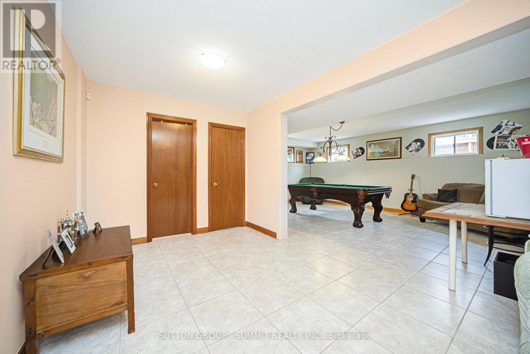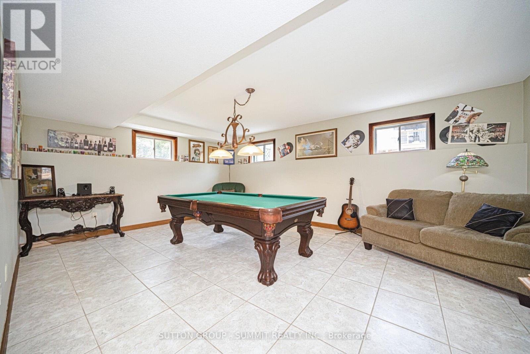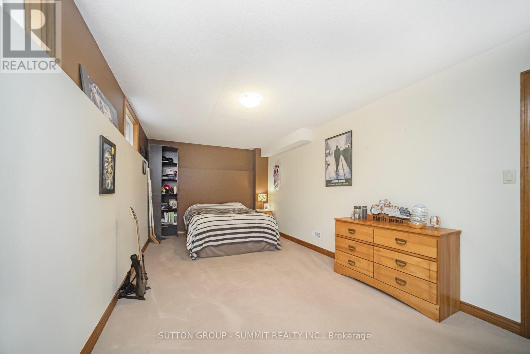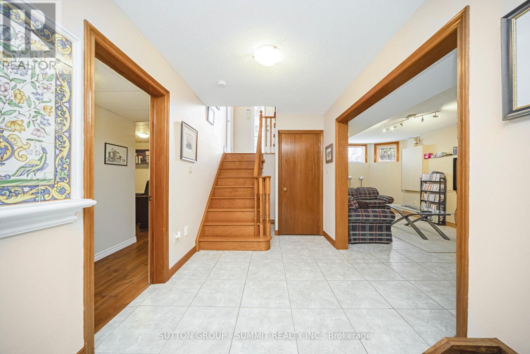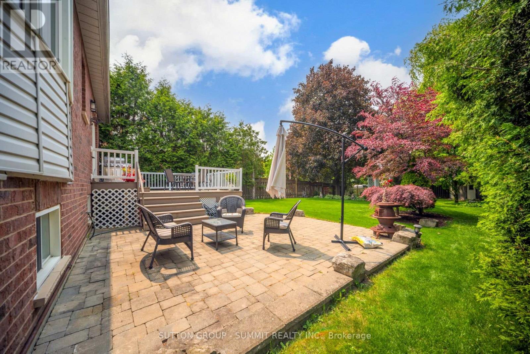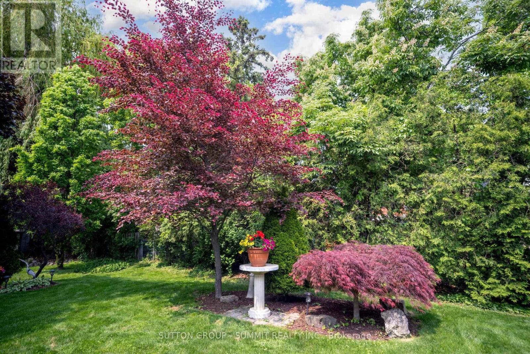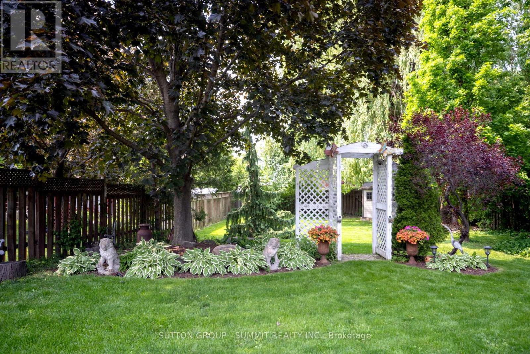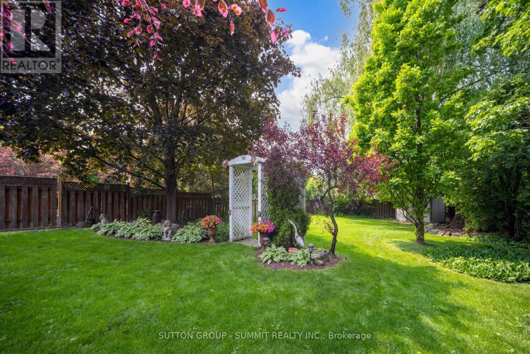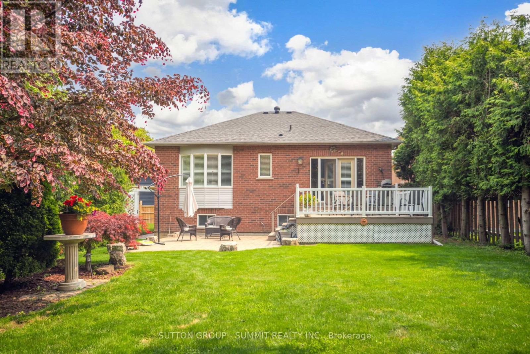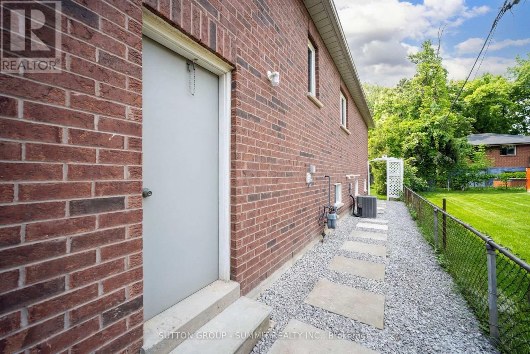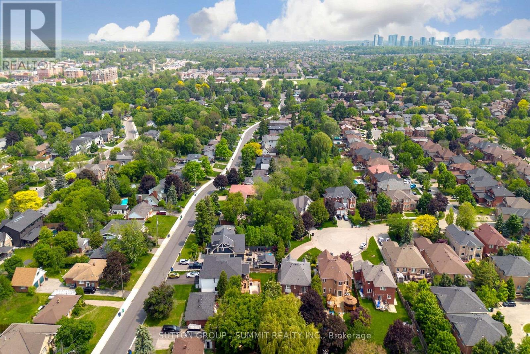5981 Rayshaw Crescent Mississauga, Ontario L5M 2P1
$1,498,600
Welcome home! Situated on a quiet court, this well maintained and updated bungalow offers both curb appeal and a dream park-like setting backyard ideal for entertaining . Almost 3000 sf of living space, the open concept interior is bright and welcoming, offering the perfect blend of comfort and versatility for today's active families. The new chef's kitchen features customs cabinets, granite counter tops, s/s appliances and a wine station with wine fridge. The adjoining dining+living areas are built for gatherings, featuring large windows that fill the space with natural light. Two spacious bedrooms and two bathrooms on the main floor, the primary has 3pc ensuite and w/in closet, there is also a large main floor laundry room with closet and access to a double car garage.The finished basement is perfect for entertaining, featuring a family room with a gas fireplace, a games room with pool table (included in the sale) two extra bedrooms and a 3pc bathroom. Don't miss this opportunity Vista Heights School District, in the heart of Streetsville close to the Go Station and a short drive to major highways. (id:35762)
Property Details
| MLS® Number | W12200625 |
| Property Type | Single Family |
| Neigbourhood | Vista Heights |
| Community Name | Streetsville |
| Features | Cul-de-sac |
| ParkingSpaceTotal | 12 |
Building
| BathroomTotal | 3 |
| BedroomsAboveGround | 2 |
| BedroomsBelowGround | 2 |
| BedroomsTotal | 4 |
| Age | 16 To 30 Years |
| Amenities | Fireplace(s) |
| Appliances | Central Vacuum, Dishwasher, Dryer, Garage Door Opener, Microwave, Stove, Washer, Wine Fridge, Refrigerator |
| ArchitecturalStyle | Bungalow |
| BasementDevelopment | Finished |
| BasementType | N/a (finished) |
| ConstructionStyleAttachment | Detached |
| CoolingType | Central Air Conditioning |
| ExteriorFinish | Brick |
| FireplacePresent | Yes |
| FlooringType | Laminate, Ceramic, Carpeted, Porcelain Tile |
| FoundationType | Concrete |
| HeatingFuel | Natural Gas |
| HeatingType | Forced Air |
| StoriesTotal | 1 |
| SizeInterior | 1500 - 2000 Sqft |
| Type | House |
| UtilityWater | Municipal Water |
Parking
| Attached Garage | |
| Garage |
Land
| Acreage | No |
| FenceType | Fenced Yard |
| Sewer | Sanitary Sewer |
| SizeDepth | 272 Ft |
| SizeFrontage | 50 Ft |
| SizeIrregular | 50 X 272 Ft |
| SizeTotalText | 50 X 272 Ft |
Rooms
| Level | Type | Length | Width | Dimensions |
|---|---|---|---|---|
| Lower Level | Bedroom 3 | 5.85 m | 3.1 m | 5.85 m x 3.1 m |
| Lower Level | Bedroom 4 | 3.2 m | 2.5 m | 3.2 m x 2.5 m |
| Lower Level | Family Room | 5.7 m | 3.2 m | 5.7 m x 3.2 m |
| Lower Level | Great Room | 6.1 m | 4.2 m | 6.1 m x 4.2 m |
| Main Level | Kitchen | 5.2 m | 4.2 m | 5.2 m x 4.2 m |
| Main Level | Living Room | 7 m | 3.4 m | 7 m x 3.4 m |
| Main Level | Dining Room | 7 m | 3.4 m | 7 m x 3.4 m |
| Main Level | Primary Bedroom | 5.45 m | 4.4 m | 5.45 m x 4.4 m |
| Main Level | Bedroom 2 | 3.52 m | 3.4 m | 3.52 m x 3.4 m |
| Main Level | Laundry Room | 3.8 m | 1.9 m | 3.8 m x 1.9 m |
Interested?
Contact us for more information
Fernando Chagas
Salesperson
33 Pearl Street #100
Mississauga, Ontario L5M 1X1


