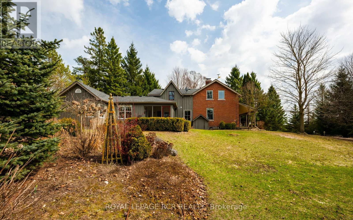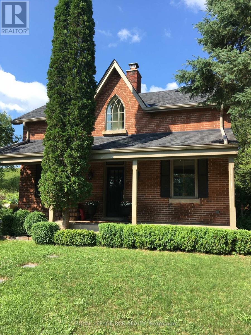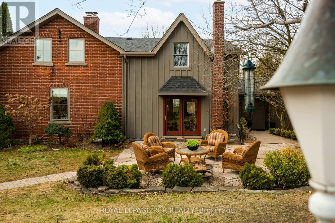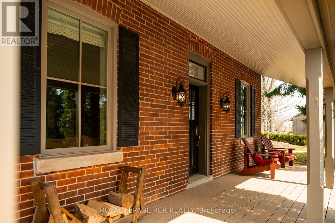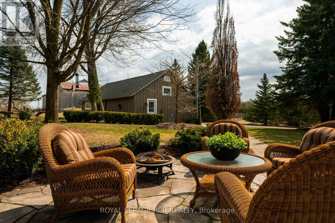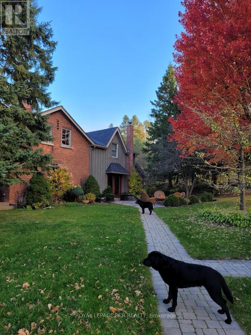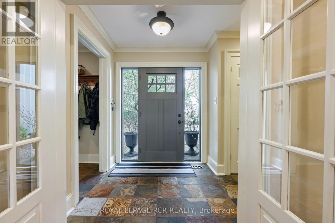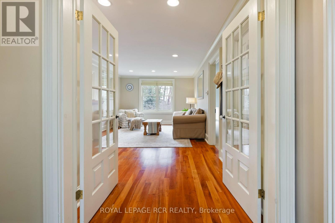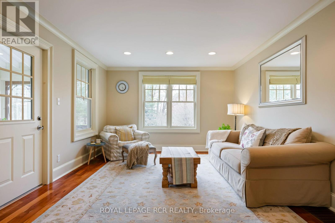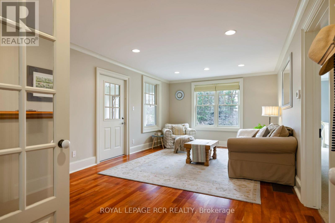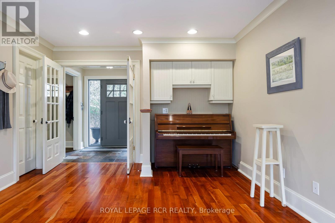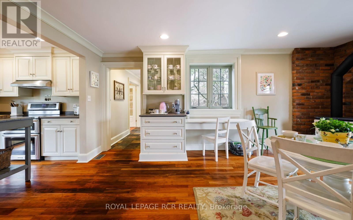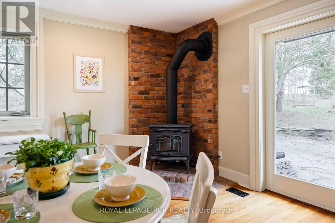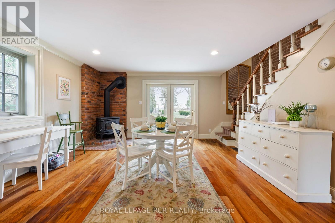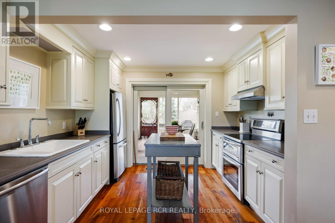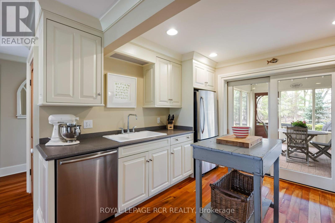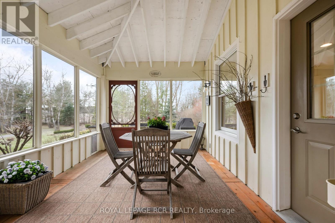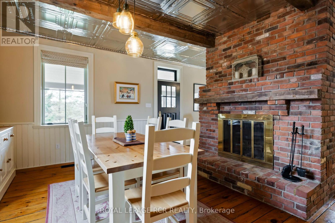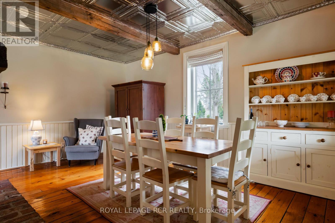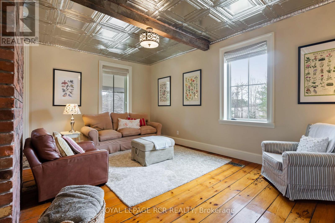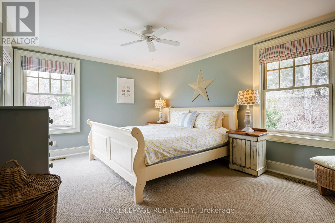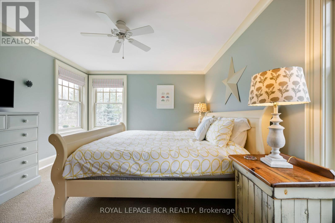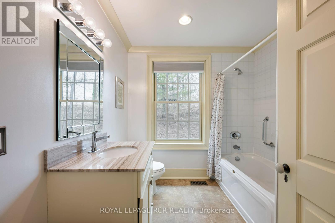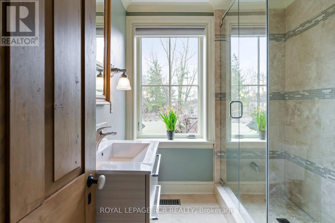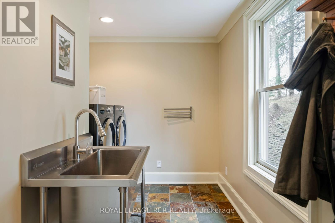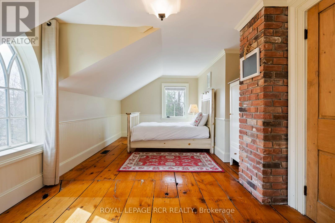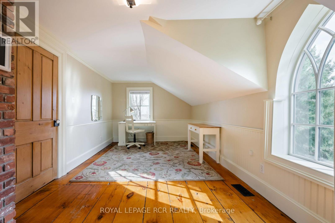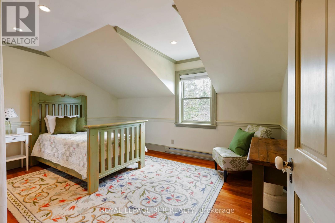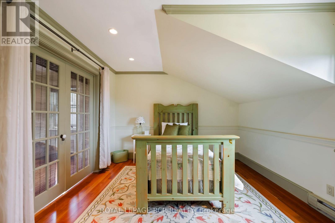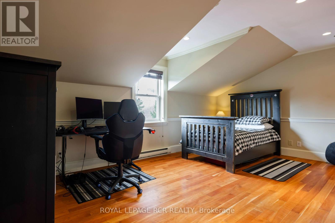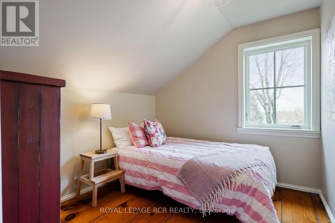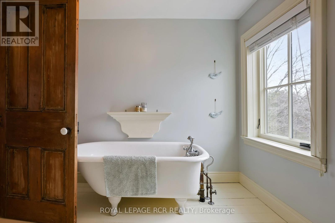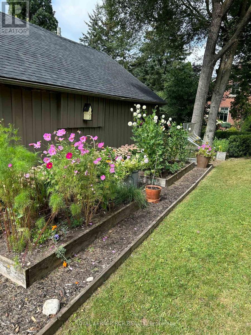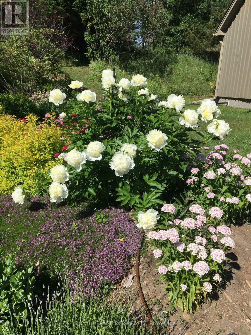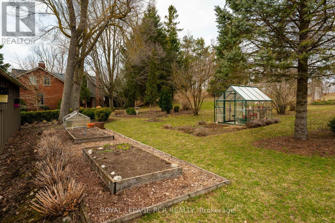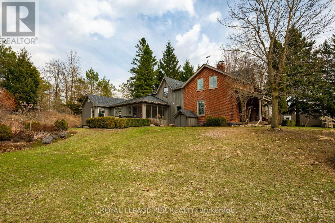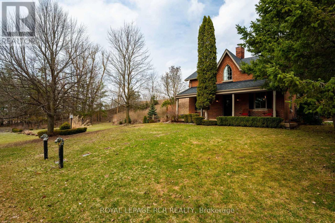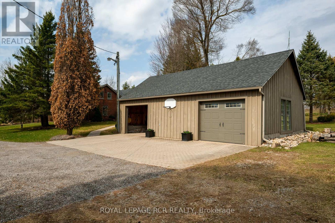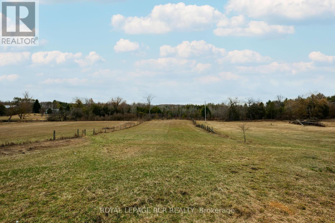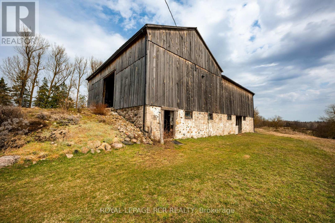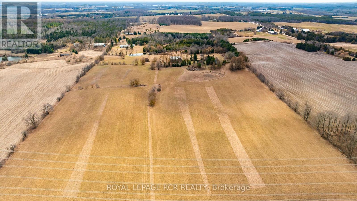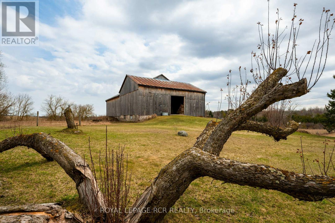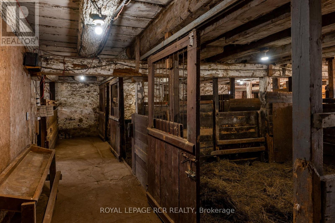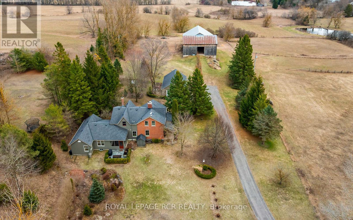5955 Third Line Erin, Ontario N0B 1Z0
$2,425,000
5955 Third Line, Erin A Century Home on 40 Acres of Country Paradise. Tucked away at the end of a long, tree-lined driveway, this breathtaking 3000 sq ft red brick century home blends historic charm with modern comfort on 40 acres of picturesque countryside. Built in 1864 with a thoughtful addition, this beautifully updated home is full of character, featuring wide plank wood floors and custom windows throughout. The spacious main floor includes a large primary bedroom with garden views, a large closet & a 4-piece ensuite, a cozy living room with large windows and access to a screened-in sunroom, the perfect spot to enjoy your morning coffee. The bright, and inviting kitchen is the heart of the home, featuring classic cream cabinetry, sleek granite countertops, and stainless steel appliances that offer both style and function. The layout is perfect for everyday living and entertaining, with a spacious breakfast area where the family can gather around the warmth of the wood-burning fireplace. Just outside of the double doors is a charming interlocking stone patio where you can enjoy views of the property. The family room offers high ceilings with custom metal tiles and an abundance of natural light, while the formal dining room with a second wood-burning fireplace creates the perfect atmosphere for hosting friends and family. Upstairs, you'll find four additional sizable bedrooms and a 3-piece bathroom, ideal for growing families or weekend guests. Outside, the property is a nature lovers dream, complete with mature trees, perennial gardens, raised beds, a greenhouse, walking trails, and a peaceful pond. With 27 acres currently being farmed for a tax credit, multiple paddocks, a 4000 sq ft barn, and a detached 3-car garage, this property is ideal for equestrian enthusiasts or anyone looking to create their dream hobby farm. If you're searching for timeless charm, complete privacy and a truly special place to call home, 5955 Third Line is waiting for you. (id:35762)
Property Details
| MLS® Number | X12114713 |
| Property Type | Single Family |
| Community Name | Rural Erin |
| Features | Wooded Area, Irregular Lot Size, Partially Cleared, Sump Pump |
| ParkingSpaceTotal | 23 |
| Structure | Porch, Patio(s), Paddocks/corralls, Barn, Greenhouse |
Building
| BathroomTotal | 3 |
| BedroomsAboveGround | 5 |
| BedroomsTotal | 5 |
| Age | 100+ Years |
| Amenities | Fireplace(s) |
| Appliances | Water Heater, Water Softener, Blinds, Dishwasher, Dryer, Freezer, Garage Door Opener, Microwave, Stove, Washer, Window Coverings, Refrigerator |
| BasementDevelopment | Unfinished |
| BasementType | Full (unfinished) |
| ConstructionStyleAttachment | Detached |
| CoolingType | Central Air Conditioning |
| ExteriorFinish | Brick, Wood |
| FireplacePresent | Yes |
| FireplaceTotal | 2 |
| FireplaceType | Woodstove |
| FlooringType | Ceramic, Hardwood, Concrete, Carpeted |
| FoundationType | Concrete, Block, Stone |
| HeatingType | Forced Air |
| StoriesTotal | 2 |
| SizeInterior | 2500 - 3000 Sqft |
| Type | House |
| UtilityWater | Dug Well |
Parking
| Detached Garage | |
| Garage |
Land
| Acreage | Yes |
| LandscapeFeatures | Landscaped |
| Sewer | Septic System |
| SizeDepth | 1917 Ft ,7 In |
| SizeFrontage | 994 Ft ,3 In |
| SizeIrregular | 994.3 X 1917.6 Ft ; 40.52 Acres As Per Survey |
| SizeTotalText | 994.3 X 1917.6 Ft ; 40.52 Acres As Per Survey|25 - 50 Acres |
| SurfaceWater | Lake/pond |
| ZoningDescription | A + Ep2 |
Rooms
| Level | Type | Length | Width | Dimensions |
|---|---|---|---|---|
| Second Level | Bedroom 3 | 4.33 m | 3.44 m | 4.33 m x 3.44 m |
| Second Level | Bedroom 4 | 3.44 m | 8.19 m | 3.44 m x 8.19 m |
| Second Level | Bedroom 5 | 2.55 m | 2.71 m | 2.55 m x 2.71 m |
| Second Level | Bedroom 2 | 5.56 m | 4.66 m | 5.56 m x 4.66 m |
| Main Level | Foyer | 3.72 m | 1.68 m | 3.72 m x 1.68 m |
| Main Level | Living Room | 3.73 m | 6.53 m | 3.73 m x 6.53 m |
| Main Level | Eating Area | 5.48 m | 5.68 m | 5.48 m x 5.68 m |
| Main Level | Kitchen | 3.39 m | 2.42 m | 3.39 m x 2.42 m |
| Main Level | Sunroom | 3.1 m | 3.94 m | 3.1 m x 3.94 m |
| Main Level | Dining Room | 5.58 m | 4.46 m | 5.58 m x 4.46 m |
| Main Level | Family Room | 5.58 m | 3.57 m | 5.58 m x 3.57 m |
| Main Level | Primary Bedroom | 3.68 m | 6.94 m | 3.68 m x 6.94 m |
| Main Level | Laundry Room | 3.7 m | 2.5 m | 3.7 m x 2.5 m |
Utilities
| Cable | Installed |
https://www.realtor.ca/real-estate/28239869/5955-third-line-erin-rural-erin
Interested?
Contact us for more information
Christine Murray
Salesperson
14 - 75 First Street
Orangeville, Ontario L9W 2E7
Lauren Murray
Salesperson
14 - 75 First Street
Orangeville, Ontario L9W 2E7


