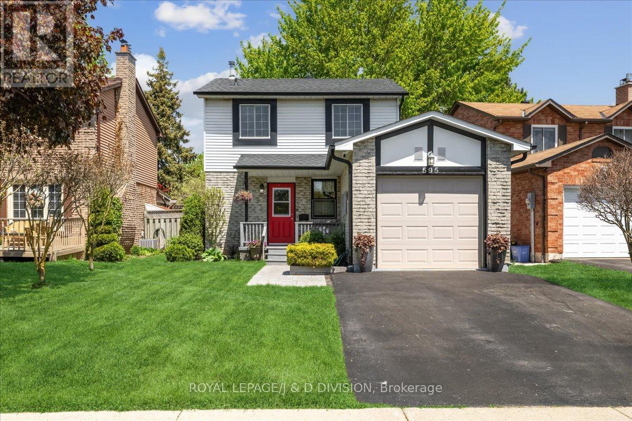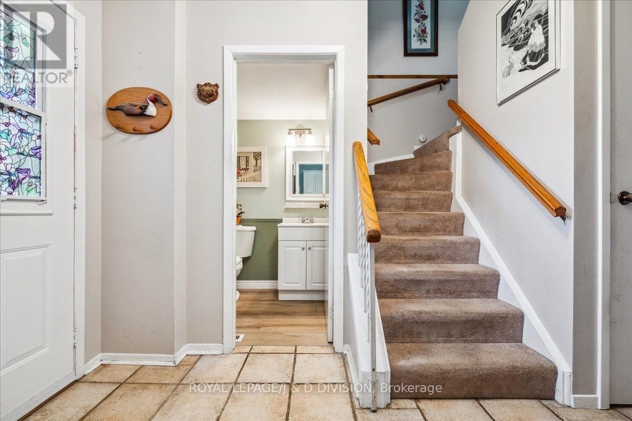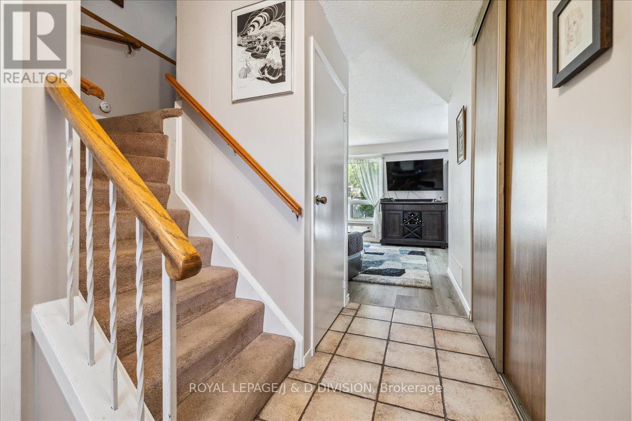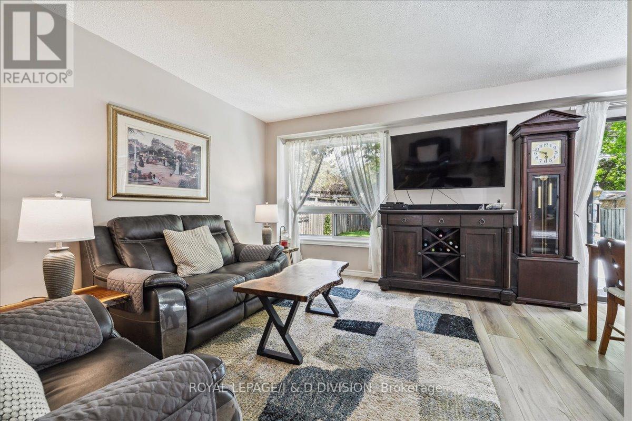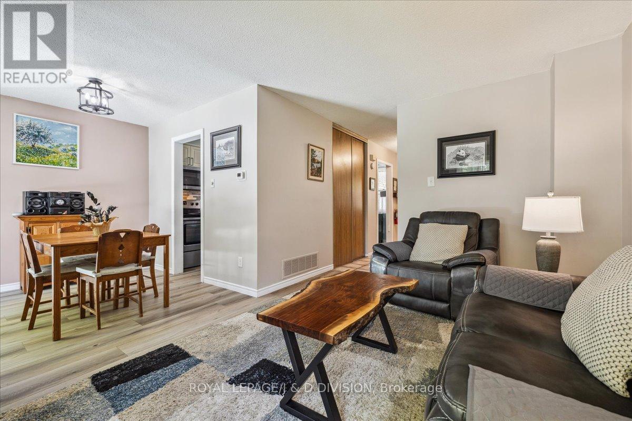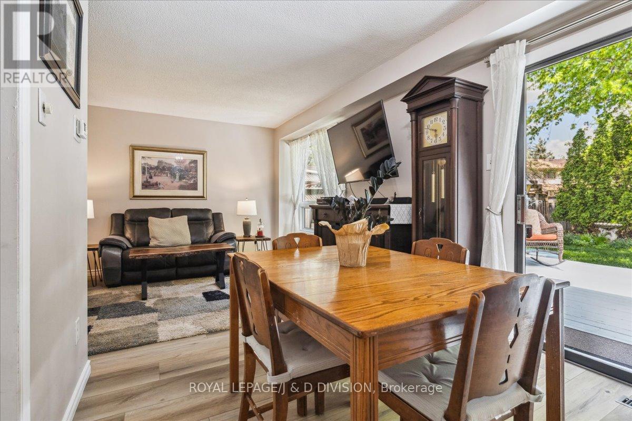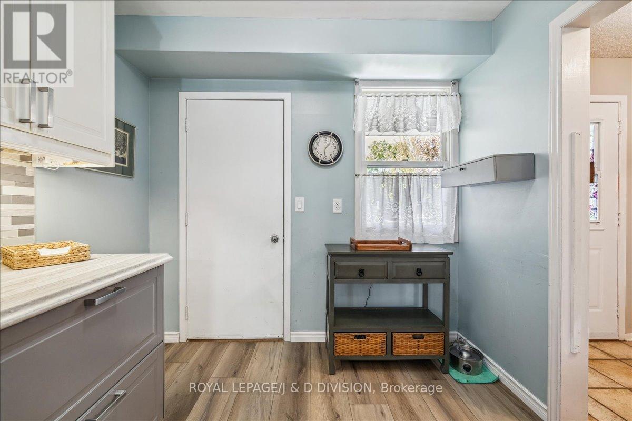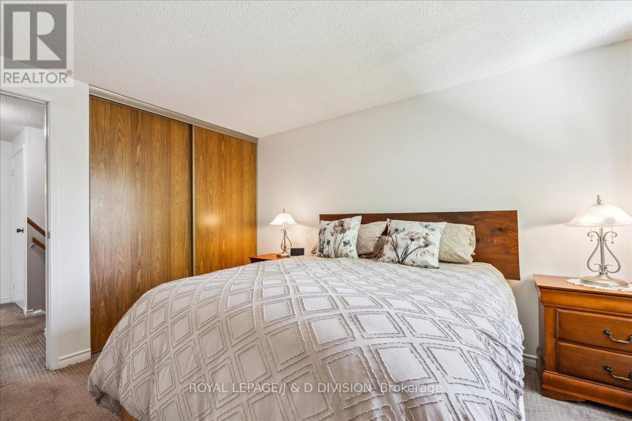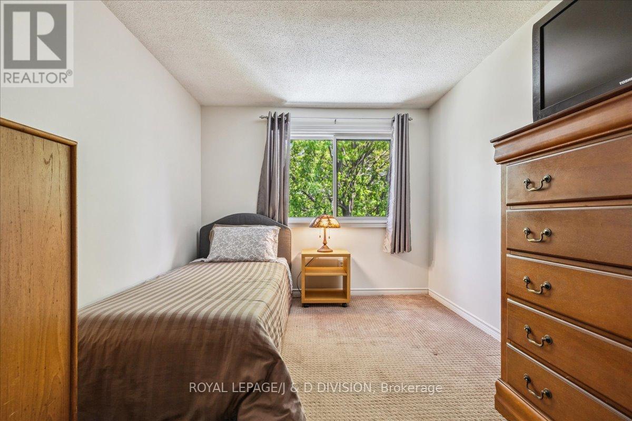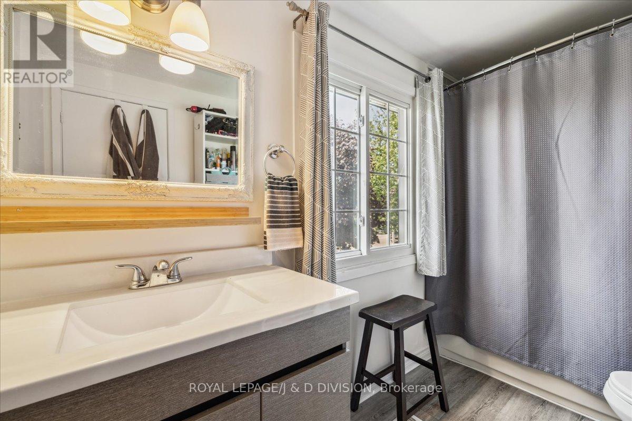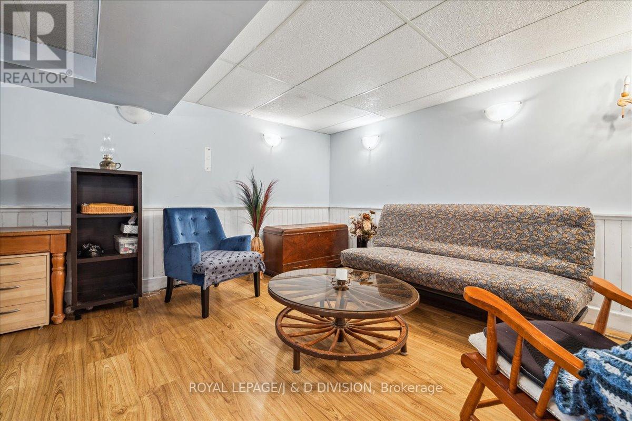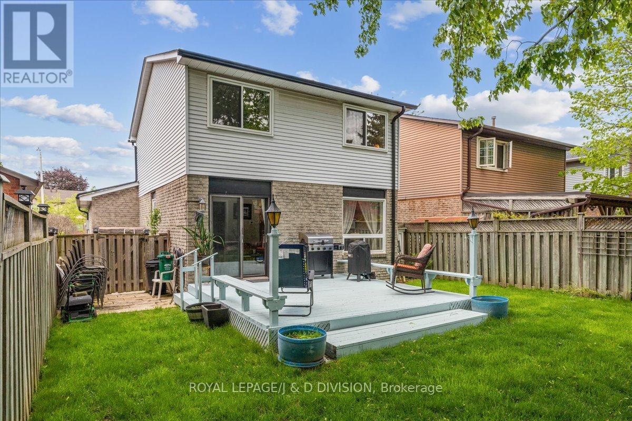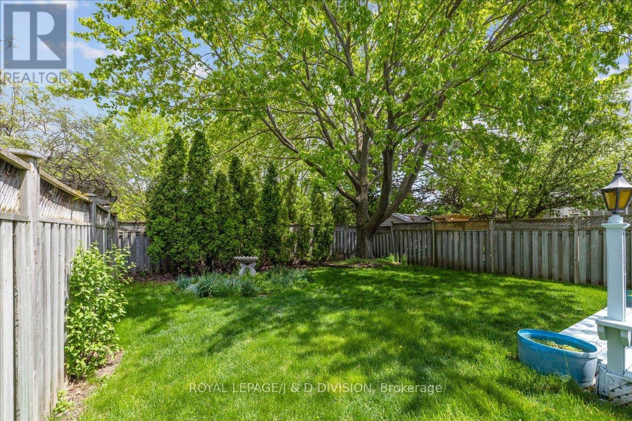595 Holly Avenue Milton, Ontario L9T 4L9
$899,000
Welcome to 595 Holly Avenue, a fully detached 3-bedroom, 1+ 1/2 - bathroom in Timberlea, one of Milton's most desirable, tree-lined neighbourhoods. Step inside to a thoughtfully designed main floor featuring a convenient powder room by the front entrance and direct garage access through the updated kitchen, which is outfitted with updated cupboards, counters, backsplash and sleek stainless-steel appliances. The open concept living and dining areas are bright and inviting, overlooking a private, fully fenced backyard where you can relax, host BBQs, or unwind beneath the shade of the beautiful maple tree. Upstairs, discover three generously sized bedrooms with ample closet space and a bright 4-piece bathroom. The finished basement expands your living space with a versatile recreation room complete with a wet bar, laundry area, and abundant storage-perfect for movie nights, entertaining, or a comfortable home office. Additional highlights include an attached garage, parking for two cars, and a prime location just steps from Sam Sherratt Elementary School, parks, shopping, and major highways. Enjoy the charm and convenience of a mature neighbourhood and the convenience of easy access to amenities. Whether you're upgrading from condo living or looking to downsize, 595 Holly Avenue offers a move-in-ready home designed to compliment every stage of life. ** This is a linked property.** (id:35762)
Property Details
| MLS® Number | W12161538 |
| Property Type | Single Family |
| Community Name | 1037 - TM Timberlea |
| EquipmentType | Water Heater - Gas |
| ParkingSpaceTotal | 3 |
| RentalEquipmentType | Water Heater - Gas |
| Structure | Deck, Porch |
Building
| BathroomTotal | 2 |
| BedroomsAboveGround | 3 |
| BedroomsTotal | 3 |
| Age | 31 To 50 Years |
| Appliances | Garage Door Opener Remote(s), Water Heater, Water Softener, Dishwasher, Dryer, Microwave, Stove, Washer, Window Coverings, Refrigerator |
| BasementDevelopment | Finished |
| BasementType | N/a (finished) |
| ConstructionStyleAttachment | Detached |
| CoolingType | Central Air Conditioning |
| ExteriorFinish | Brick, Vinyl Siding |
| FlooringType | Laminate, Ceramic, Carpeted |
| FoundationType | Concrete |
| HalfBathTotal | 1 |
| HeatingFuel | Natural Gas |
| HeatingType | Forced Air |
| StoriesTotal | 2 |
| SizeInterior | 1100 - 1500 Sqft |
| Type | House |
| UtilityWater | Municipal Water |
Parking
| Attached Garage | |
| Garage |
Land
| Acreage | No |
| Sewer | Sanitary Sewer |
| SizeDepth | 120 Ft ,4 In |
| SizeFrontage | 35 Ft ,1 In |
| SizeIrregular | 35.1 X 120.4 Ft |
| SizeTotalText | 35.1 X 120.4 Ft |
Rooms
| Level | Type | Length | Width | Dimensions |
|---|---|---|---|---|
| Second Level | Primary Bedroom | 3.59 m | 3.15 m | 3.59 m x 3.15 m |
| Second Level | Bedroom 2 | 4.73 m | 2.69 m | 4.73 m x 2.69 m |
| Second Level | Bedroom 3 | 3.73 m | 2.69 m | 3.73 m x 2.69 m |
| Basement | Recreational, Games Room | 3.86 m | 5.94 m | 3.86 m x 5.94 m |
| Basement | Laundry Room | 2.98 m | 5.94 m | 2.98 m x 5.94 m |
| Basement | Utility Room | 1.73 m | 2.24 m | 1.73 m x 2.24 m |
| Main Level | Living Room | 4.6 m | 3.14 m | 4.6 m x 3.14 m |
| Main Level | Dining Room | 3 m | 2.8 m | 3 m x 2.8 m |
| Main Level | Kitchen | 5.47 m | 2.69 m | 5.47 m x 2.69 m |
| Main Level | Foyer | 3.96 m | 1.54 m | 3.96 m x 1.54 m |
https://www.realtor.ca/real-estate/28342606/595-holly-avenue-milton-tm-timberlea-1037-tm-timberlea
Interested?
Contact us for more information
Shirley Bell
Salesperson
477 Mt. Pleasant Road
Toronto, Ontario M4S 2L9
Whitney Grove
Salesperson
477 Mt. Pleasant Road
Toronto, Ontario M4S 2L9

