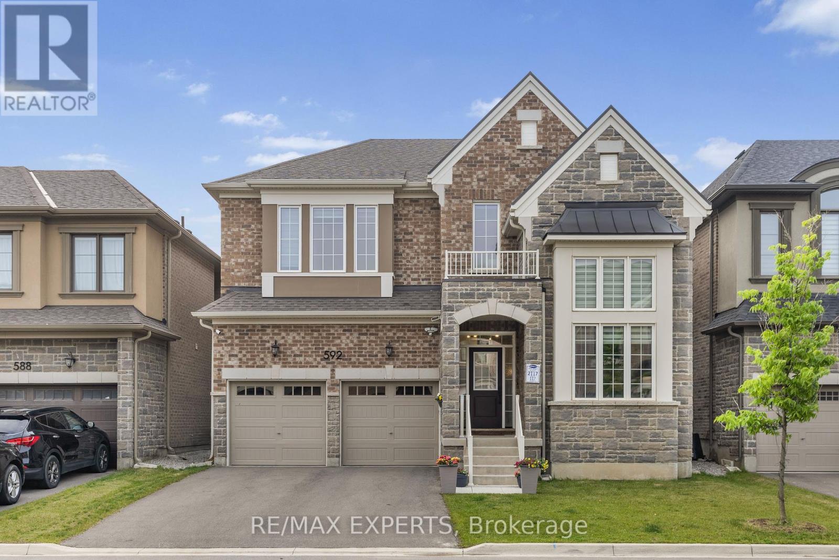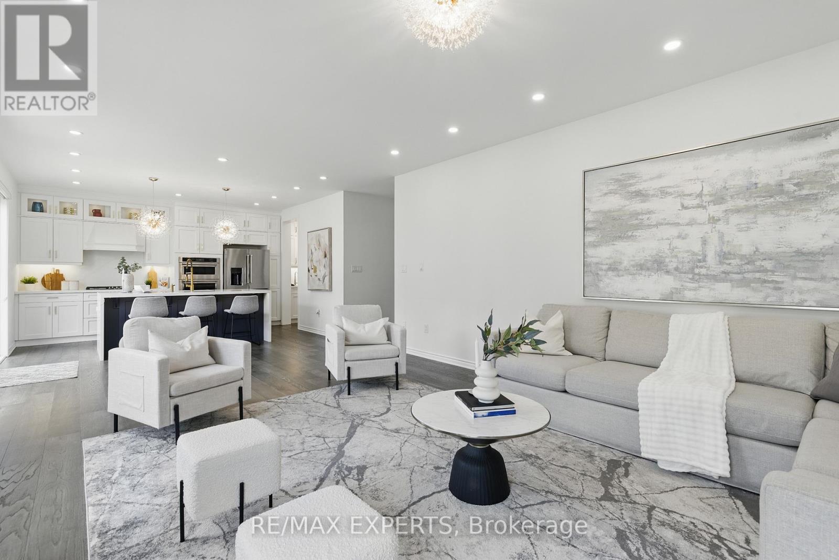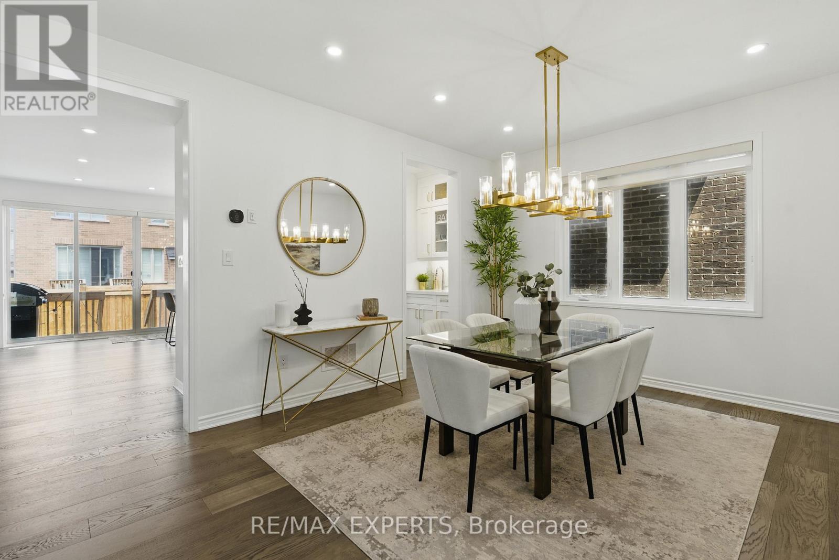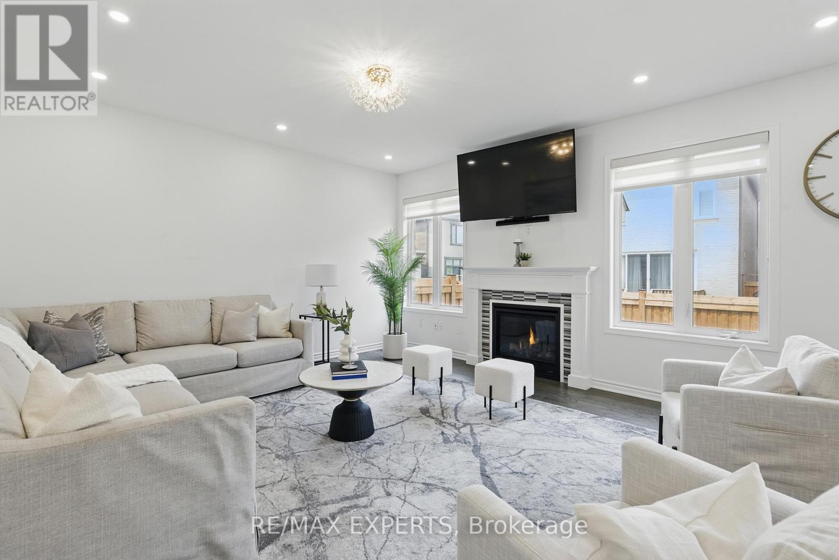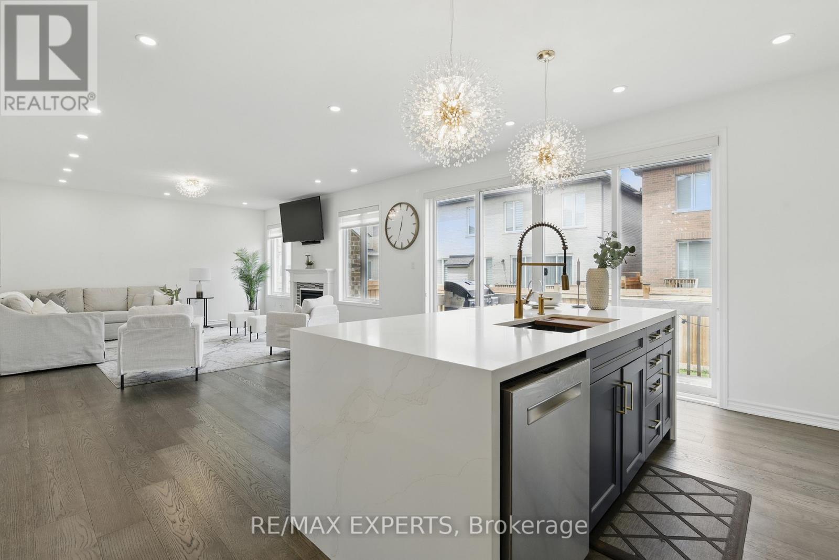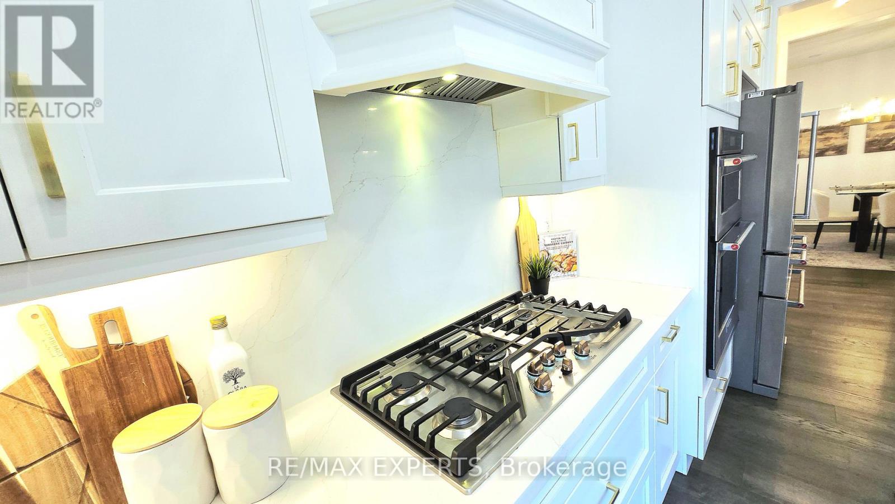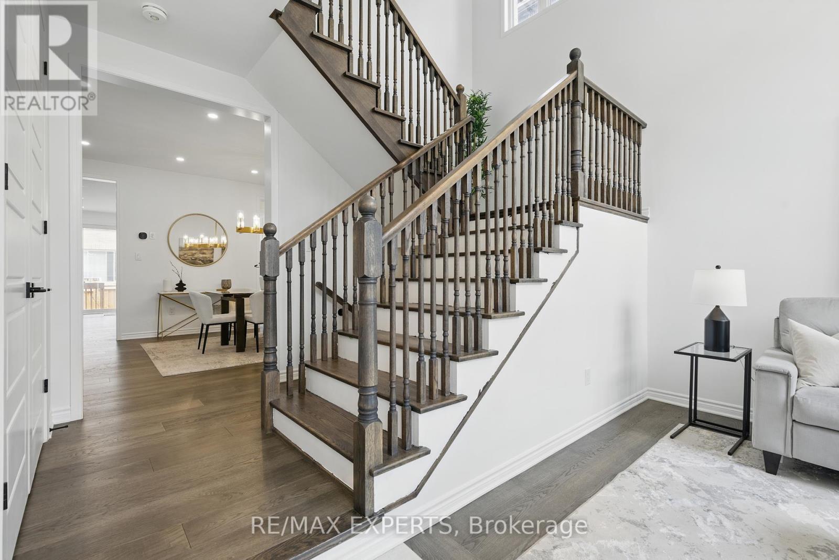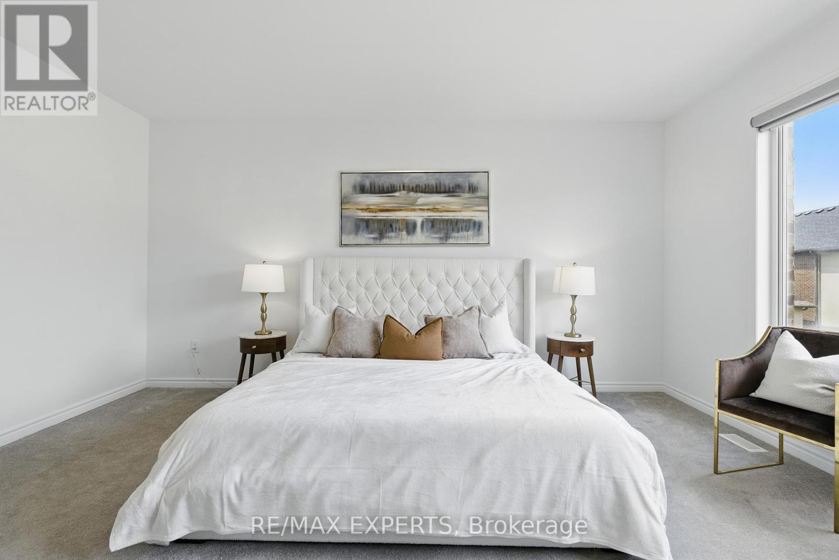592 Boyd Lane Milton, Ontario L9E 1W6
$1,699,000
Exceptional 5-bedroom, 4-bath executive home, located in the sought-after Walker neighborhood just minutes from the Niagara Escarpment and the upcoming Milton Education Village, home to Conestoga College & Wilfrid Laurier University. Perfect for families with older kids looking to upsize while staying close to campus, cutting down on dorm expenses. This 3-year-old, 3,000 - 3500 sq ft residence blends timeless elegance with modern function. Featuring premium finishes throughout chefs kitchen with built-in high-end appliances, waterfall quartz island, stacked cabinetry, butlers pantry, and oversized patio doors creating a seamless indoor-outdoor flow. Spa-like bathrooms with quartz counters, premium tile and hardwood, motorized blinds in key areas, and soaring 20 ceilings in the family room deliver both scale and sophistication. Includes with an English manor exterior featuring brick and stone finishes & legal side entrance to a large basement ready for custom finishing. No sidewalk, ample parking. A refined and future-ready home offering unmatched space, design, and location. (id:35762)
Open House
This property has open houses!
1:00 pm
Ends at:3:00 pm
Property Details
| MLS® Number | W12206808 |
| Property Type | Single Family |
| Community Name | 1039 - MI Rural Milton |
| Features | Sump Pump |
| ParkingSpaceTotal | 6 |
Building
| BathroomTotal | 4 |
| BedroomsAboveGround | 5 |
| BedroomsBelowGround | 1 |
| BedroomsTotal | 6 |
| Age | 0 To 5 Years |
| Appliances | Oven - Built-in, Water Heater |
| BasementDevelopment | Unfinished |
| BasementType | N/a (unfinished) |
| ConstructionStyleAttachment | Detached |
| CoolingType | Central Air Conditioning |
| ExteriorFinish | Stone, Brick |
| FireplacePresent | Yes |
| FoundationType | Concrete |
| HalfBathTotal | 1 |
| HeatingFuel | Natural Gas |
| HeatingType | Forced Air |
| StoriesTotal | 2 |
| SizeInterior | 3000 - 3500 Sqft |
| Type | House |
| UtilityWater | Municipal Water |
Parking
| Attached Garage | |
| Garage |
Land
| Acreage | No |
| Sewer | Sanitary Sewer |
| SizeDepth | 88 Ft ,7 In |
| SizeFrontage | 43 Ft |
| SizeIrregular | 43 X 88.6 Ft |
| SizeTotalText | 43 X 88.6 Ft |
Rooms
| Level | Type | Length | Width | Dimensions |
|---|---|---|---|---|
| Second Level | Bedroom 4 | 3.53 m | 3 m | 3.53 m x 3 m |
| Second Level | Bedroom 5 | 3.53 m | 3 m | 3.53 m x 3 m |
| Second Level | Primary Bedroom | 5.4 m | 5.42 m | 5.4 m x 5.42 m |
| Second Level | Bedroom 2 | 3.35 m | 3.6 m | 3.35 m x 3.6 m |
| Second Level | Bedroom | 3.35 m | 3.77 m | 3.35 m x 3.77 m |
| Second Level | Bedroom 3 | 3.53 m | 3.77 m | 3.53 m x 3.77 m |
| Ground Level | Great Room | 4.5 m | 4.5 m | 4.5 m x 4.5 m |
| Ground Level | Living Room | 3.04 m | 4.14 m | 3.04 m x 4.14 m |
| Ground Level | Dining Room | 4.96 m | 3.65 m | 4.96 m x 3.65 m |
| Ground Level | Kitchen | 3.01 m | 4.51 m | 3.01 m x 4.51 m |
| Ground Level | Eating Area | 3.04 m | 4.51 m | 3.04 m x 4.51 m |
Interested?
Contact us for more information
Ash Barboza
Salesperson
277 Cityview Blvd Unit: 16
Vaughan, Ontario L4H 5A4
Basil Khan
Salesperson
277 Cityview Blvd Unit: 16
Vaughan, Ontario L4H 5A4

