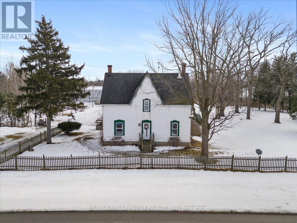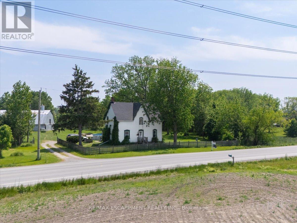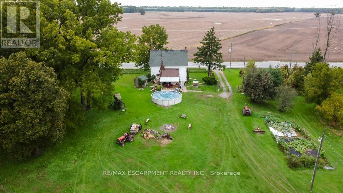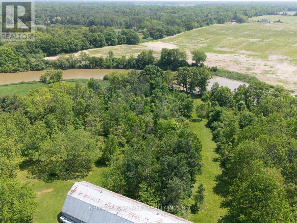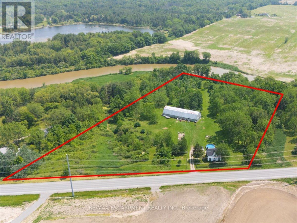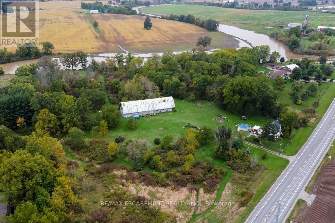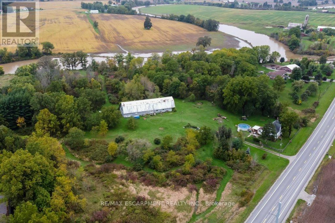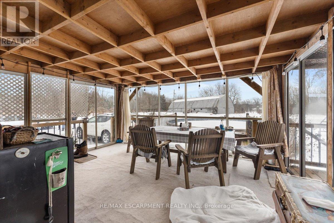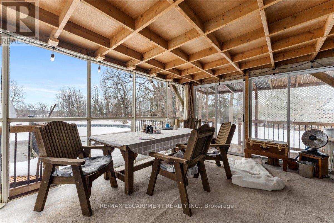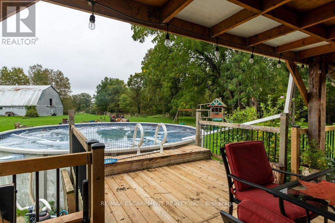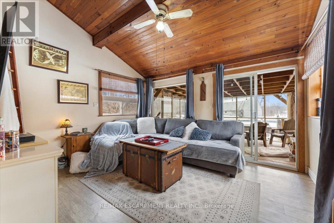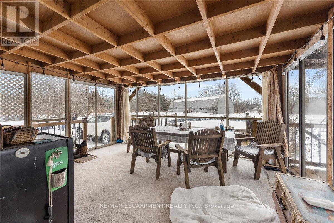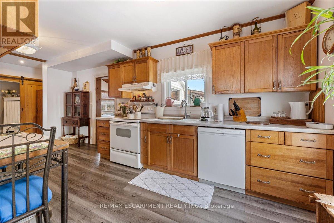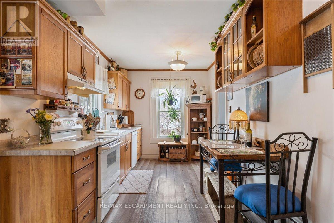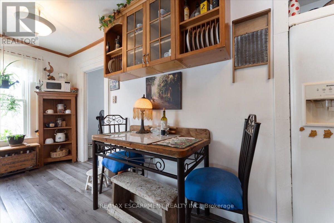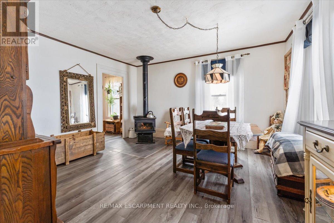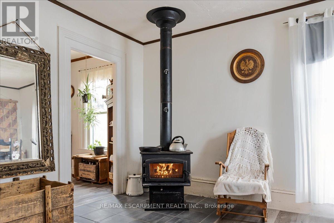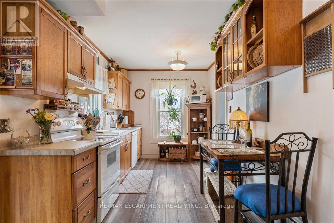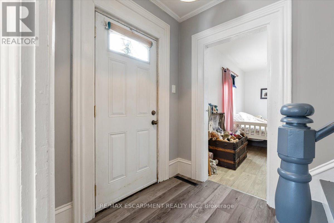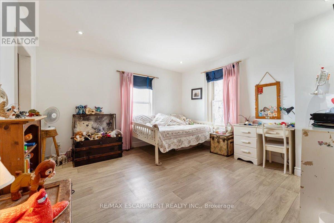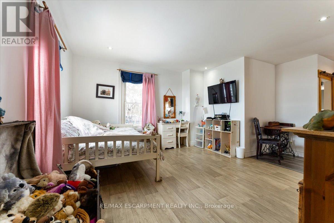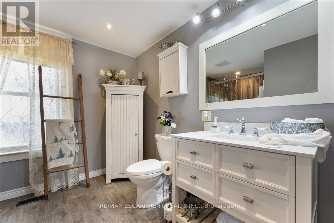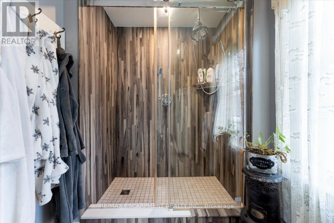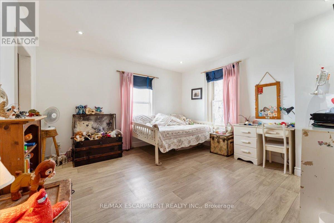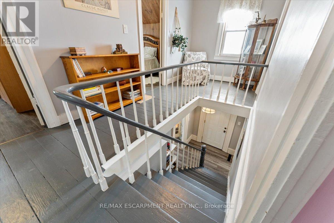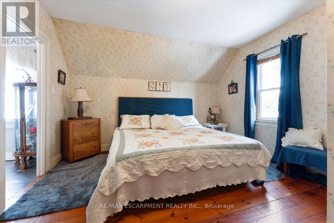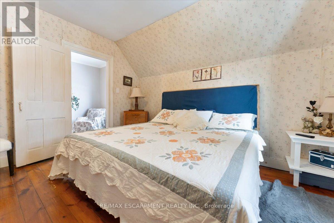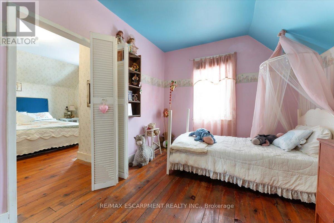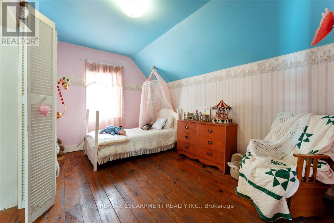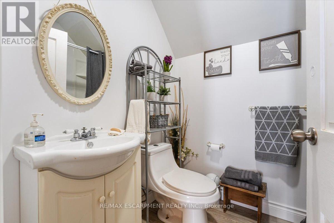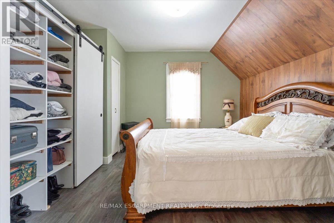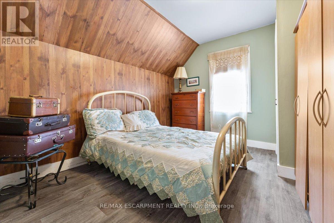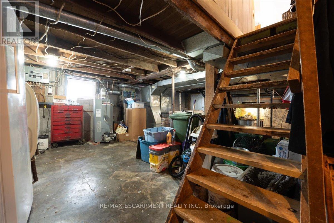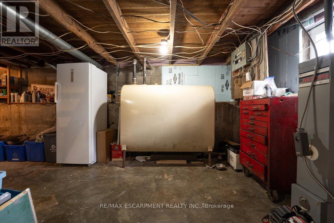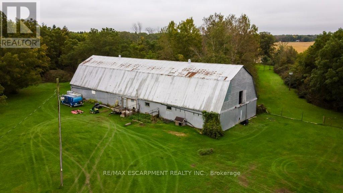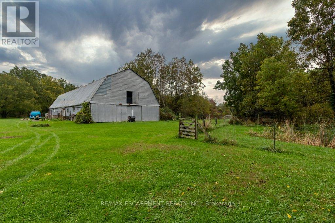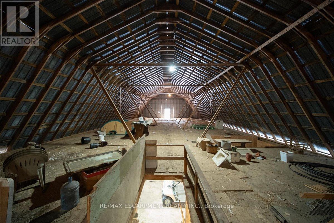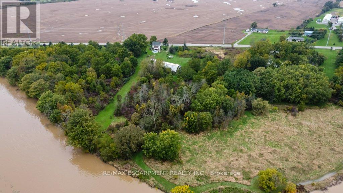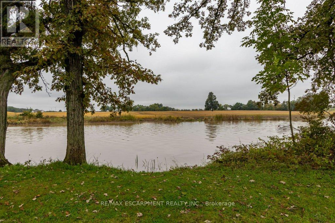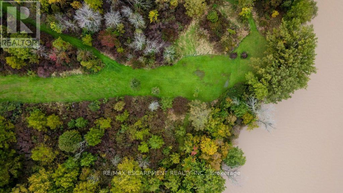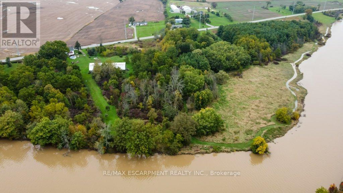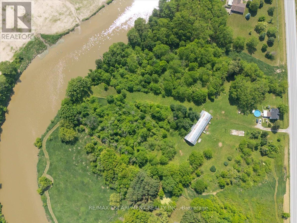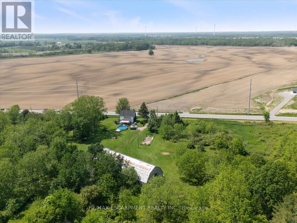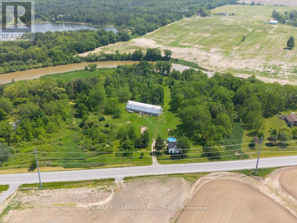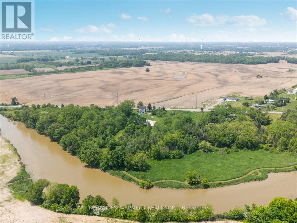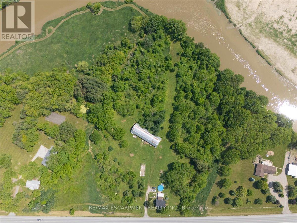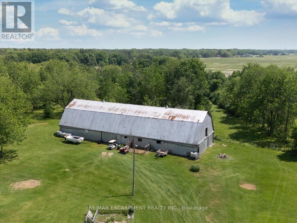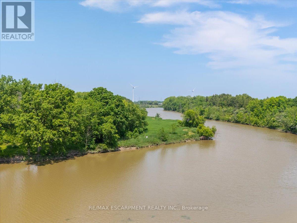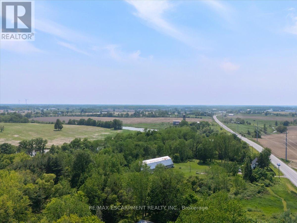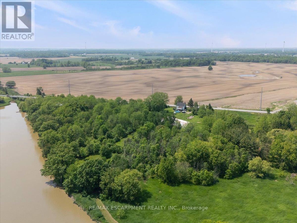5914 Canborough Road W West Lincoln, Ontario L0R 2J0
$1,099,000
Welcome to 5914 Canborough Road, a serene rural retreat just outside Wellandport. This nearly 8.5-acre property offers just under 500 feet of Welland River frontage, perfect for riverside activities or simply enjoying the views. The land is beautifully maintained with a mix of trees and open spaces, providing privacy with enough cleared areas for trails or a hobby farm. The charming century home, built before 1900, features 4 spacious bedrooms, an updated 4-piece bathroom (2023), a 3-piece bathroom (2020), a country kitchen, and a cozy family room. Step out to the covered back deck with access to an above-ground pool and peaceful surroundings. The property includes a large two-storey 120 x 40 barn (1975), ideal for farming, hobbies, or storage. Located just 15 minutes from Dunnville and Smithville, it offers the perfect balance of rural tranquility and convenience. Don't miss out on this unique property. (id:35762)
Property Details
| MLS® Number | X11991361 |
| Property Type | Single Family |
| Community Name | 058 - Bismark/Wellandport |
| AmenitiesNearBy | Place Of Worship |
| Easement | Environment Protected, None |
| EquipmentType | None |
| Features | Wooded Area, Sump Pump |
| ParkingSpaceTotal | 6 |
| PoolType | Above Ground Pool |
| RentalEquipmentType | None |
| Structure | Deck, Barn |
| ViewType | River View, Direct Water View |
| WaterFrontType | Waterfront |
Building
| BathroomTotal | 2 |
| BedroomsAboveGround | 4 |
| BedroomsTotal | 4 |
| Age | 100+ Years |
| Amenities | Fireplace(s) |
| Appliances | Water Heater, Dishwasher, Dryer, Stove, Washer, Refrigerator |
| BasementDevelopment | Unfinished |
| BasementType | Full (unfinished) |
| ConstructionStyleAttachment | Detached |
| FireplacePresent | Yes |
| FireplaceTotal | 1 |
| FoundationType | Block, Stone |
| HeatingFuel | Oil |
| HeatingType | Forced Air |
| StoriesTotal | 2 |
| SizeInterior | 1500 - 2000 Sqft |
| Type | House |
| UtilityWater | Artesian Well, Cistern |
Parking
| No Garage |
Land
| AccessType | Year-round Access |
| Acreage | Yes |
| LandAmenities | Place Of Worship |
| Sewer | Septic System |
| SizeDepth | 530 Ft |
| SizeFrontage | 588 Ft |
| SizeIrregular | 588 X 530 Ft ; 588.08 Ft X 530.82 Ft X 73.37 Ft X 388.9 |
| SizeTotalText | 588 X 530 Ft ; 588.08 Ft X 530.82 Ft X 73.37 Ft X 388.9|5 - 9.99 Acres |
| SurfaceWater | River/stream |
| ZoningDescription | A / Ep |
Rooms
| Level | Type | Length | Width | Dimensions |
|---|---|---|---|---|
| Second Level | Primary Bedroom | 4.06 m | 3.99 m | 4.06 m x 3.99 m |
| Second Level | Bedroom | 3.66 m | 3.38 m | 3.66 m x 3.38 m |
| Second Level | Bedroom | 3.58 m | 3.05 m | 3.58 m x 3.05 m |
| Second Level | Bedroom | 3.96 m | 2.82 m | 3.96 m x 2.82 m |
| Second Level | Bathroom | 2.29 m | 1.83 m | 2.29 m x 1.83 m |
| Basement | Other | 9.14 m | 6.65 m | 9.14 m x 6.65 m |
| Basement | Other | 3.18 m | 1.45 m | 3.18 m x 1.45 m |
| Main Level | Living Room | 4.29 m | 3.96 m | 4.29 m x 3.96 m |
| Main Level | Kitchen | 7.06 m | 3.51 m | 7.06 m x 3.51 m |
| Main Level | Family Room | 4.01 m | 3.48 m | 4.01 m x 3.48 m |
| Main Level | Dining Room | 3.78 m | 3.66 m | 3.78 m x 3.66 m |
| Main Level | Bathroom | 3.23 m | 1.73 m | 3.23 m x 1.73 m |
Utilities
| Electricity | Installed |
Interested?
Contact us for more information
David Boersma
Broker
860 Queenston Rd #4b
Hamilton, Ontario L8G 4A8

