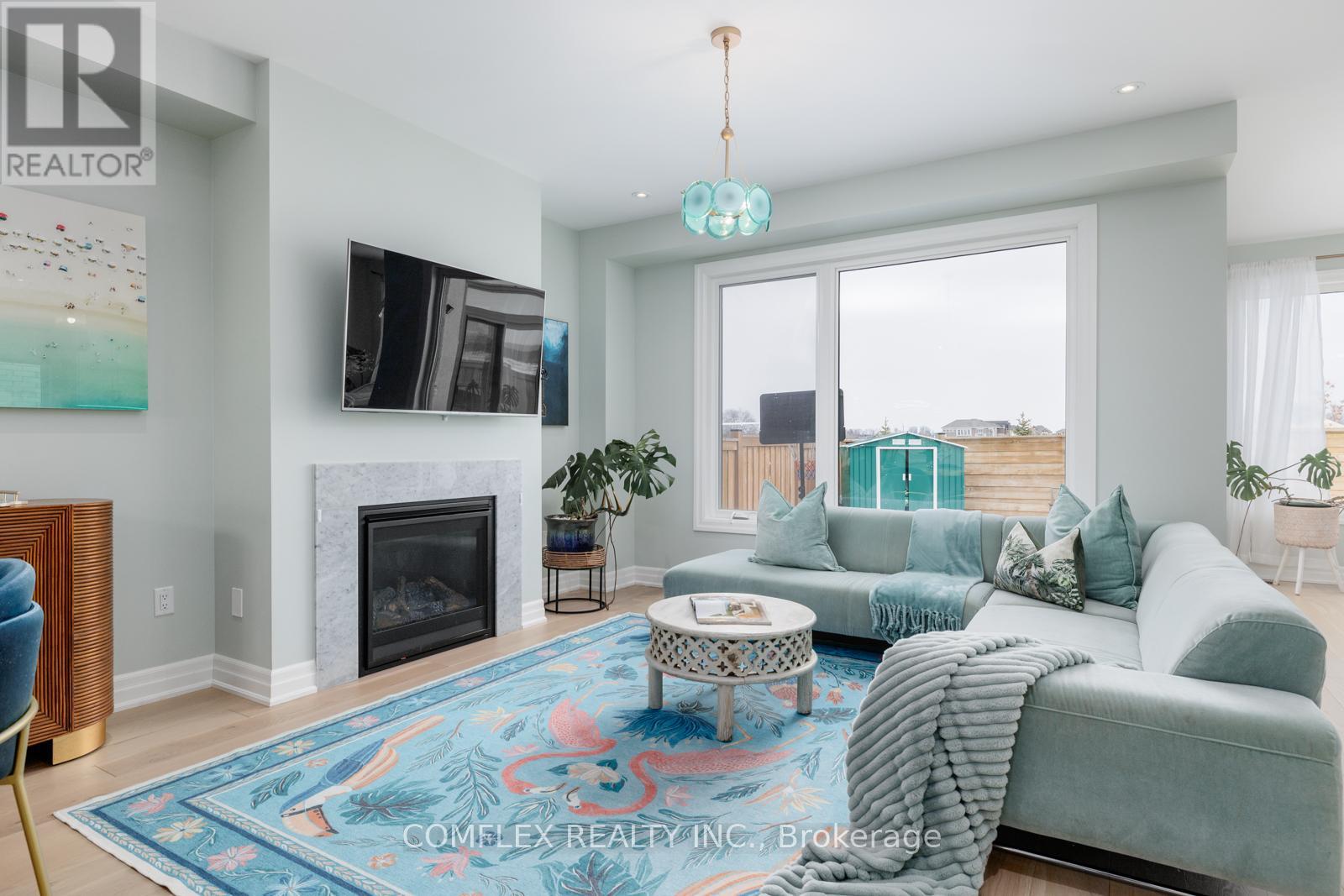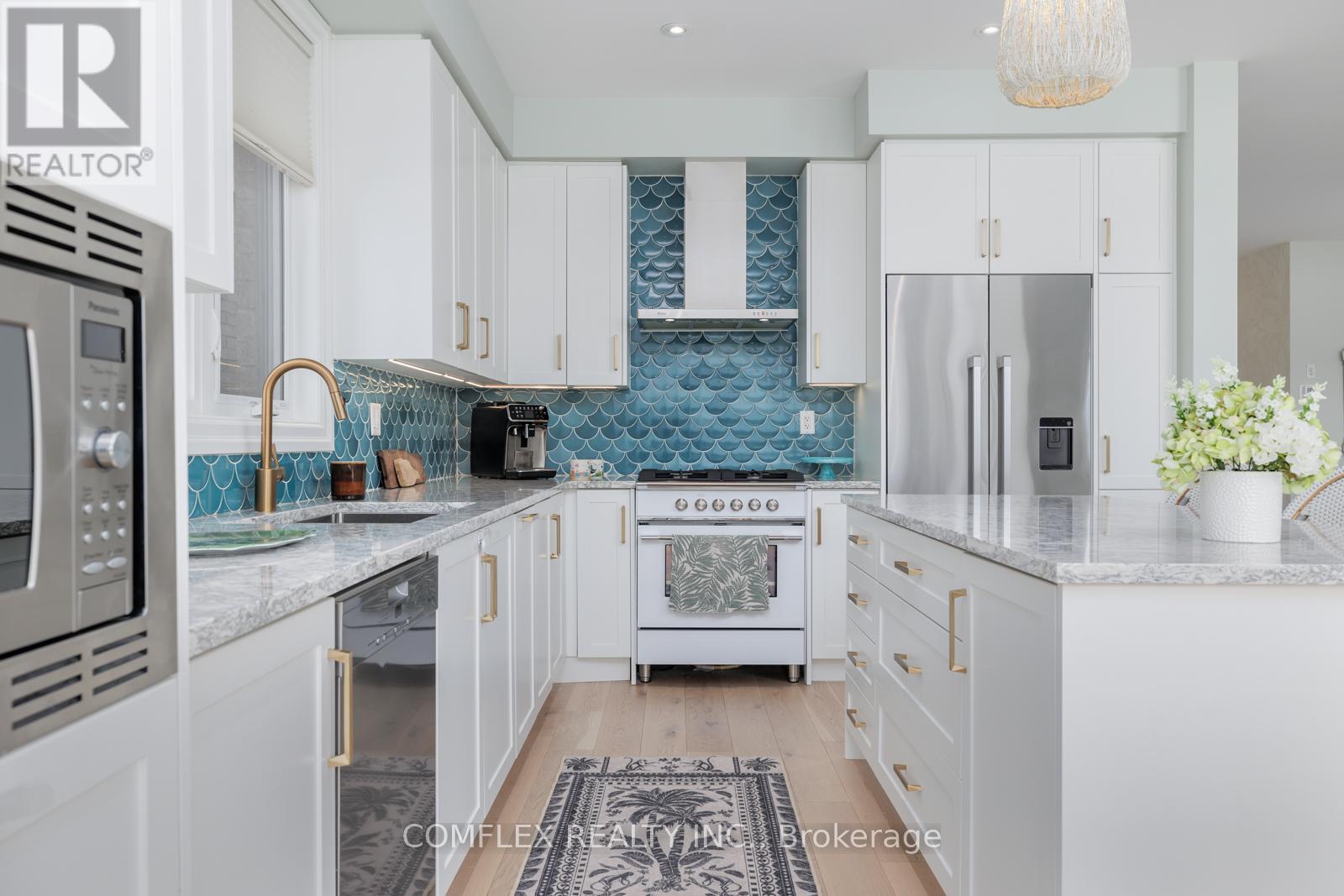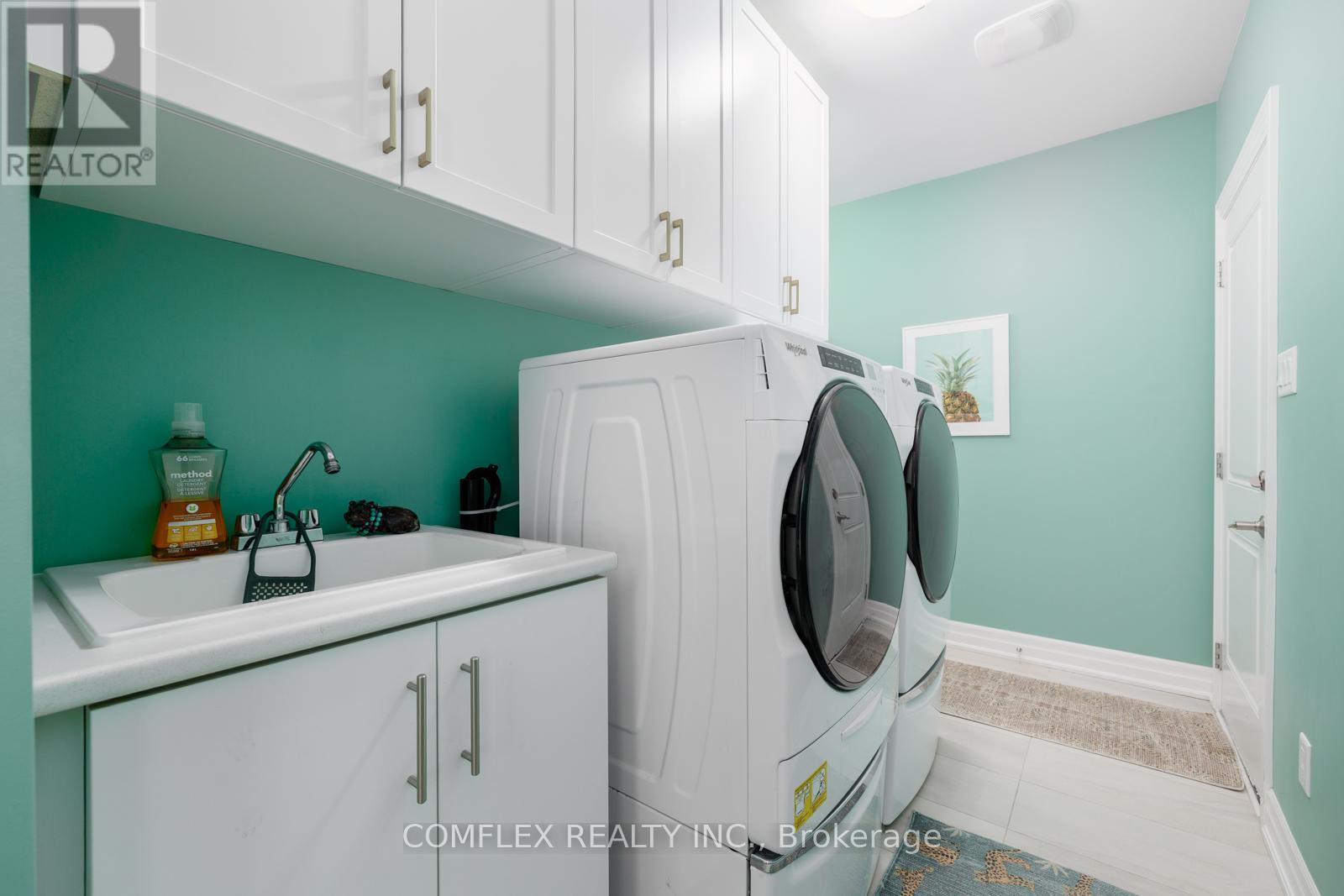59 Maskell Crescent Whitby, Ontario L1P 0J6
$1,549,000
Discover a one-of-a-kind, open-concept home that seamlessly blends luxury, comfort, and breathtaking surroundings. This stunning 4-bedroom, 4-bathroom residence is a true slice of paradise, offering a perfect balance of modern elegance and serene outdoor living. Nestled in a highly sought-after neighborhood, the home backs onto an open field and playground, providing unparalleled privacy and scenic views right from your backyard. Enjoy relaxing in your brand new Artic Spa Hot tub! The expansive layout is designed for effortless entertaining, featuring soaring ceilings, large windows that flood the space with natural light, and high-end finishes throughout. The gourmet kitchen is a chefs dream, complete with sleek cabinetry, premium appliances, and a spacious island that flows seamlessly into the dining and living areas. Each bedroom is a tranquil retreat, with the primary suite boasting a spa-like ensuite and huge custom walk-in closet! Outside, enjoy a beautifully landscaped yard, perfect for relaxing or hosting gatherings while taking in the picturesque backdrop. With top-rated schools, shopping, and recreational amenities just minutes away, this home is an exceptional find for families and entertainers alike. Separate entrance to finished basement has potential for separate suite! Hundreds of thousands spent on numerous upgrades!! Dont miss your chance to own this extraordinary property. (id:35762)
Property Details
| MLS® Number | E12046270 |
| Property Type | Single Family |
| Community Name | Rural Whitby |
| ParkingSpaceTotal | 6 |
Building
| BathroomTotal | 4 |
| BedroomsAboveGround | 4 |
| BedroomsTotal | 4 |
| Age | 0 To 5 Years |
| Appliances | Garage Door Opener Remote(s), Dishwasher, Dryer, Stove, Washer, Window Coverings, Refrigerator |
| BasementDevelopment | Finished |
| BasementFeatures | Separate Entrance |
| BasementType | N/a (finished) |
| ConstructionStyleAttachment | Detached |
| CoolingType | Central Air Conditioning |
| ExteriorFinish | Brick |
| FireplacePresent | Yes |
| FlooringType | Hardwood, Carpeted |
| FoundationType | Poured Concrete |
| HalfBathTotal | 1 |
| HeatingFuel | Natural Gas |
| HeatingType | Forced Air |
| StoriesTotal | 2 |
| SizeInterior | 2000 - 2500 Sqft |
| Type | House |
| UtilityWater | Municipal Water |
Parking
| Garage |
Land
| Acreage | No |
| Sewer | Sanitary Sewer |
| SizeDepth | 100 Ft |
| SizeFrontage | 36 Ft |
| SizeIrregular | 36 X 100 Ft |
| SizeTotalText | 36 X 100 Ft |
Rooms
| Level | Type | Length | Width | Dimensions |
|---|---|---|---|---|
| Second Level | Primary Bedroom | 4.3 m | 4.59 m | 4.3 m x 4.59 m |
| Second Level | Bedroom 2 | 3.04 m | 3.05 m | 3.04 m x 3.05 m |
| Second Level | Bedroom 3 | 3.09 m | 3.73 m | 3.09 m x 3.73 m |
| Second Level | Bedroom 4 | 4.38 m | 2.94 m | 4.38 m x 2.94 m |
| Basement | Recreational, Games Room | 3.9 m | 6.13 m | 3.9 m x 6.13 m |
| Basement | Den | 2.9 m | 3.77 m | 2.9 m x 3.77 m |
| Main Level | Dining Room | 4.4 m | 3.84 m | 4.4 m x 3.84 m |
| Main Level | Living Room | 3.02 m | 3.32 m | 3.02 m x 3.32 m |
| Main Level | Kitchen | 7.13 m | 3.97 m | 7.13 m x 3.97 m |
Utilities
| Cable | Available |
| Sewer | Installed |
https://www.realtor.ca/real-estate/28084580/59-maskell-crescent-whitby-rural-whitby
Interested?
Contact us for more information
Stuart Ogg
Salesperson
4 Banff Rd #5
Uxbridge, Ontario L9P 1S9








































