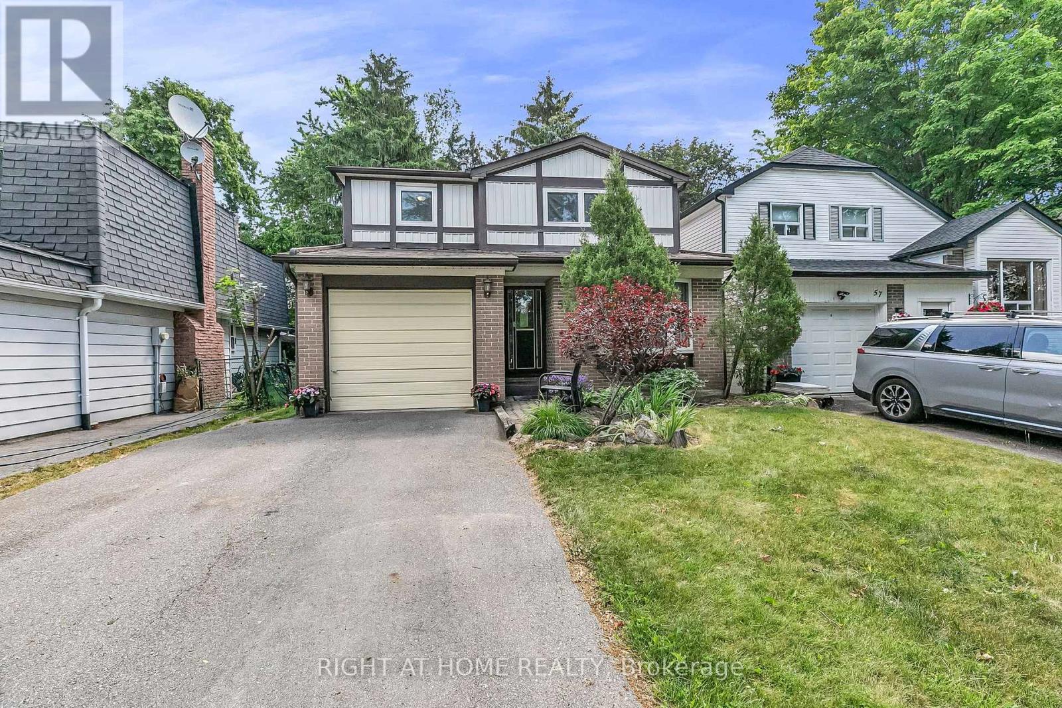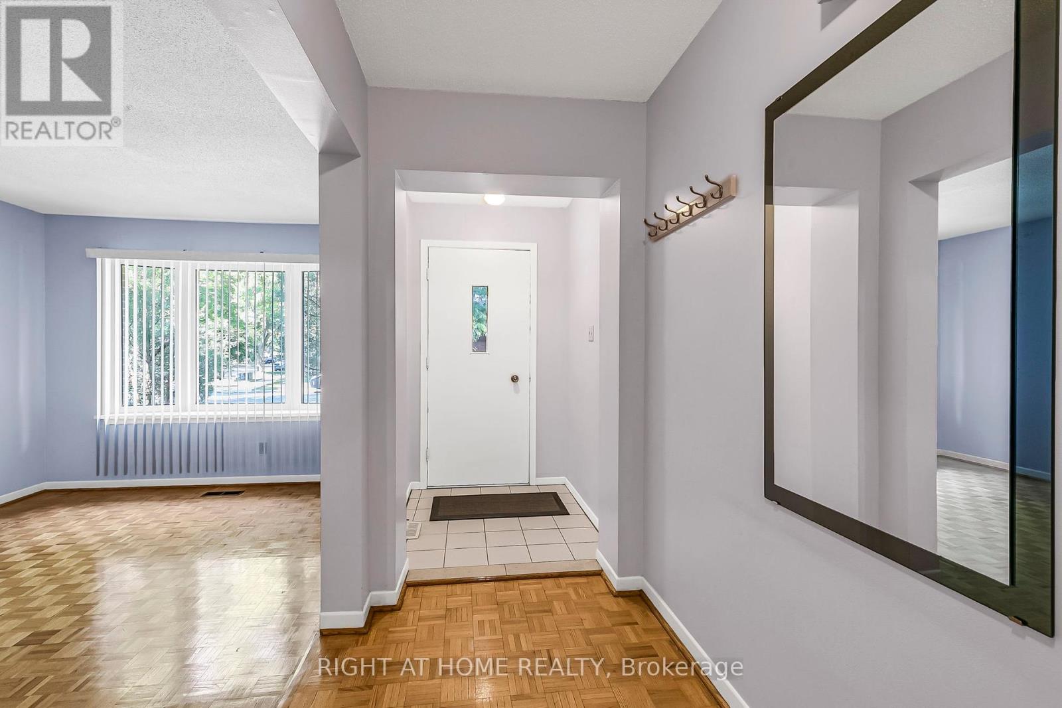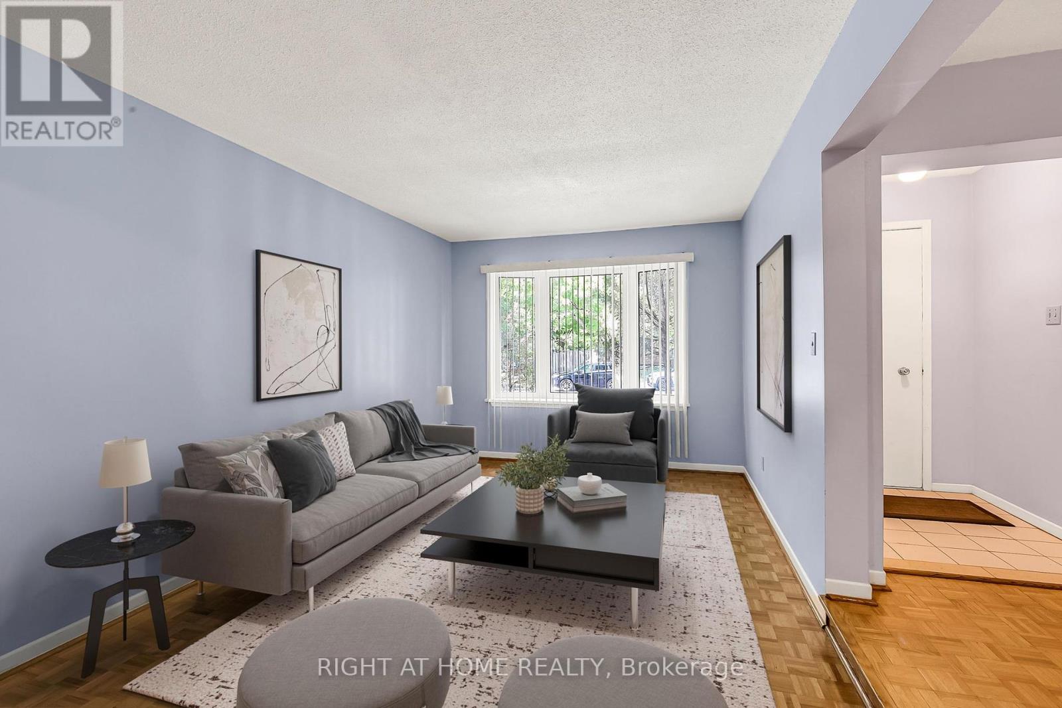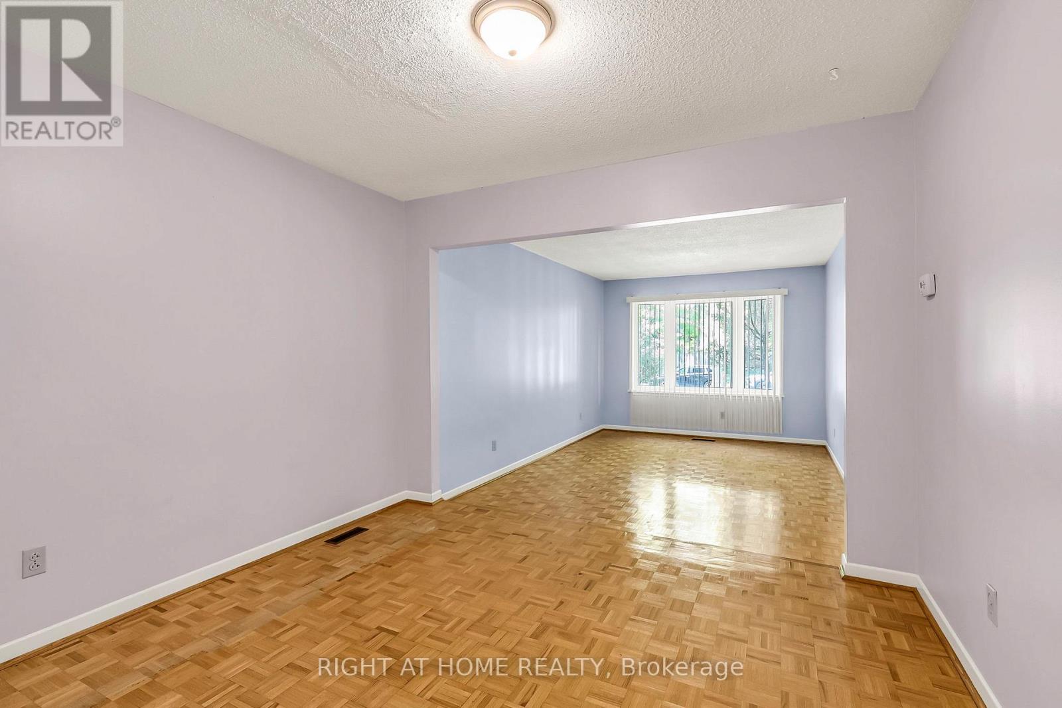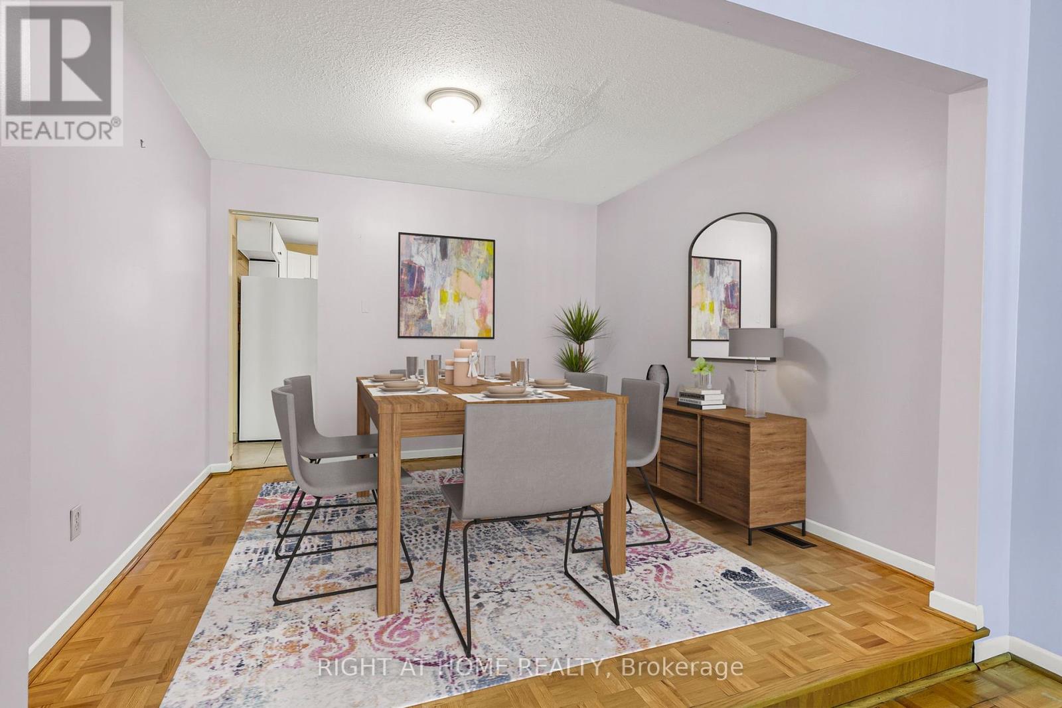59 Kitsilano Crescent Richmond Hill, Ontario L4C 5A4
$1,099,000
Opportunity Knocks in North Richvale! This well-loved 4-bedroom, 3-bathroom family home offers incredible potential for those with vision and creativity. Featuring a spacious and functional layout, its the perfect canvas to design the home of your dreams. Located in the heart of one of Richmond Hills most desirable neighbourhood's, you're just steps from schools, scenic ravines, trails, parks, the community centre, indoor pool, library, public transit, shopping and the future subway extension! Don't miss this rare opportunity to invest in a solid home with endless possibilities in a truly unbeatable location. Rooms virtually staged. ** This is a linked property.** (id:35762)
Open House
This property has open houses!
2:00 pm
Ends at:4:00 pm
2:00 pm
Ends at:4:00 pm
Property Details
| MLS® Number | N12243110 |
| Property Type | Single Family |
| Community Name | North Richvale |
| AmenitiesNearBy | Park, Schools, Public Transit |
| CommunityFeatures | Community Centre |
| EquipmentType | Water Heater - Gas |
| Features | Ravine, Carpet Free, In-law Suite |
| ParkingSpaceTotal | 5 |
| RentalEquipmentType | Water Heater - Gas |
Building
| BathroomTotal | 3 |
| BedroomsAboveGround | 4 |
| BedroomsBelowGround | 1 |
| BedroomsTotal | 5 |
| Amenities | Fireplace(s) |
| Appliances | All, Window Coverings |
| BasementFeatures | Apartment In Basement, Separate Entrance |
| BasementType | N/a |
| ConstructionStyleAttachment | Detached |
| CoolingType | Central Air Conditioning |
| ExteriorFinish | Aluminum Siding, Brick |
| FireplacePresent | Yes |
| FireplaceTotal | 1 |
| FlooringType | Parquet, Laminate, Ceramic |
| FoundationType | Poured Concrete |
| HalfBathTotal | 1 |
| HeatingFuel | Natural Gas |
| HeatingType | Forced Air |
| StoriesTotal | 2 |
| SizeInterior | 1500 - 2000 Sqft |
| Type | House |
| UtilityWater | Municipal Water |
Parking
| Attached Garage | |
| Garage |
Land
| Acreage | No |
| FenceType | Fenced Yard |
| LandAmenities | Park, Schools, Public Transit |
| Sewer | Sanitary Sewer |
| SizeDepth | 123 Ft ,4 In |
| SizeFrontage | 38 Ft ,10 In |
| SizeIrregular | 38.9 X 123.4 Ft ; 32.95 Back 110.58 South |
| SizeTotalText | 38.9 X 123.4 Ft ; 32.95 Back 110.58 South |
Rooms
| Level | Type | Length | Width | Dimensions |
|---|---|---|---|---|
| Second Level | Primary Bedroom | 4.78 m | 3.78 m | 4.78 m x 3.78 m |
| Second Level | Bedroom 2 | 3.62 m | 3.35 m | 3.62 m x 3.35 m |
| Second Level | Bedroom 3 | 3.56 m | 2.46 m | 3.56 m x 2.46 m |
| Second Level | Bedroom 4 | 2.77 m | 2.92 m | 2.77 m x 2.92 m |
| Basement | Den | 4.35 m | 3.07 m | 4.35 m x 3.07 m |
| Basement | Den | 3.06 m | 1.85 m | 3.06 m x 1.85 m |
| Basement | Utility Room | 3.1 m | 1.31 m | 3.1 m x 1.31 m |
| Basement | Kitchen | 3.06 m | 3.05 m | 3.06 m x 3.05 m |
| Basement | Bedroom | 3.99 m | 3.2 m | 3.99 m x 3.2 m |
| Main Level | Living Room | 4.87 m | 3.07 m | 4.87 m x 3.07 m |
| Main Level | Dining Room | 4.48 m | 3.41 m | 4.48 m x 3.41 m |
| Main Level | Kitchen | 3.07 m | 3.07 m | 3.07 m x 3.07 m |
| Main Level | Family Room | 4.3 m | 3.07 m | 4.3 m x 3.07 m |
Interested?
Contact us for more information
Enza Styles
Salesperson
1550 16th Avenue Bldg B Unit 3 & 4
Richmond Hill, Ontario L4B 3K9

