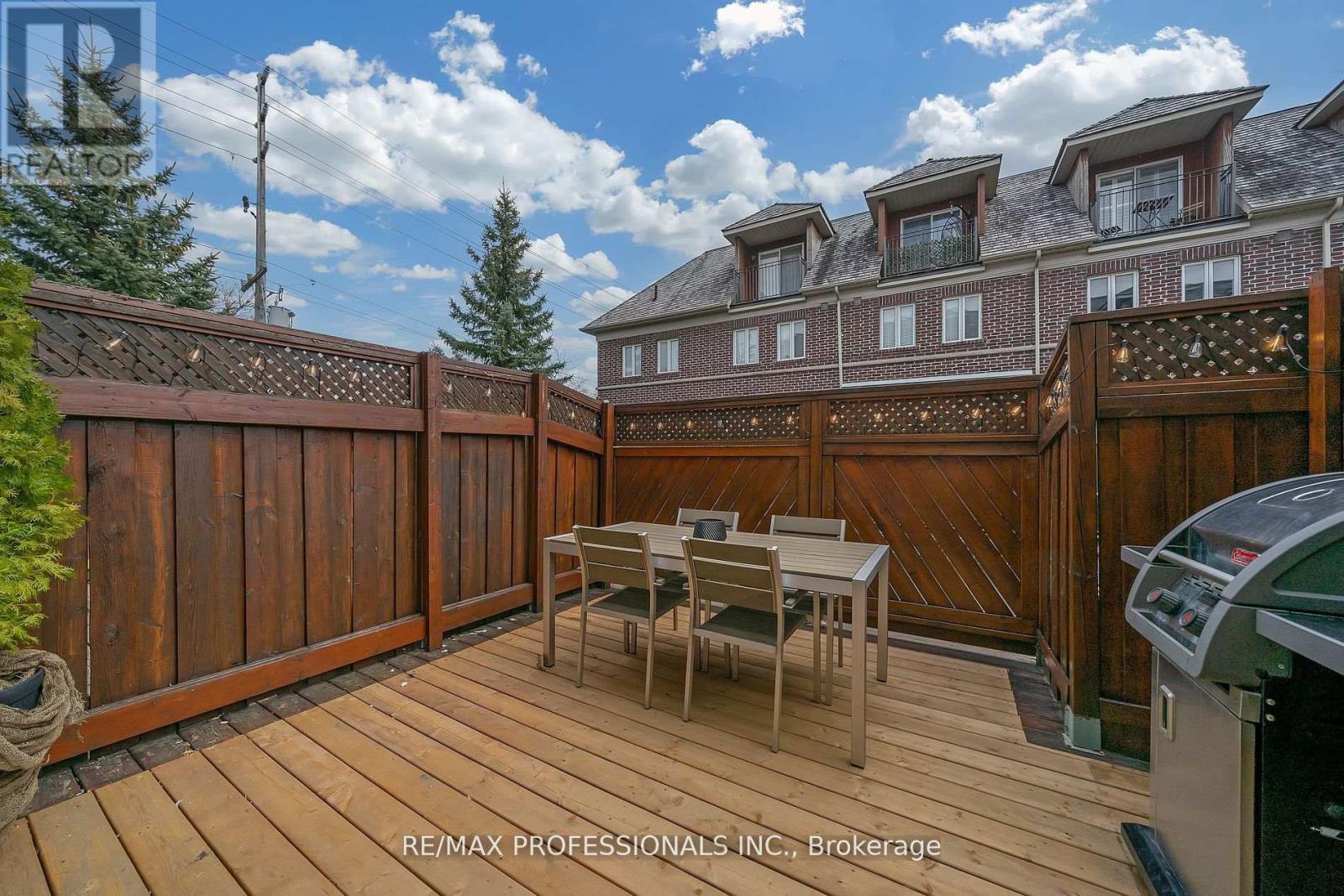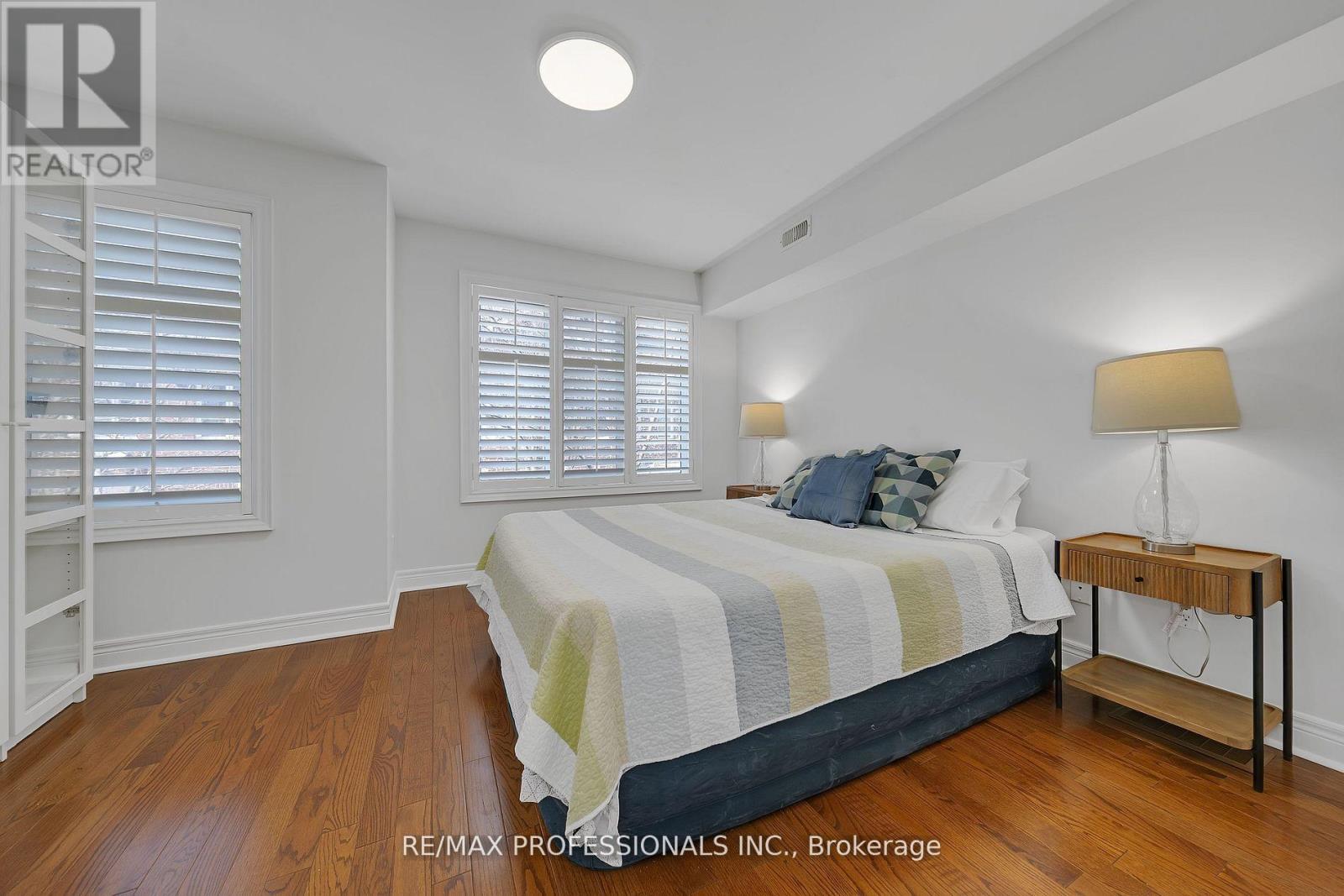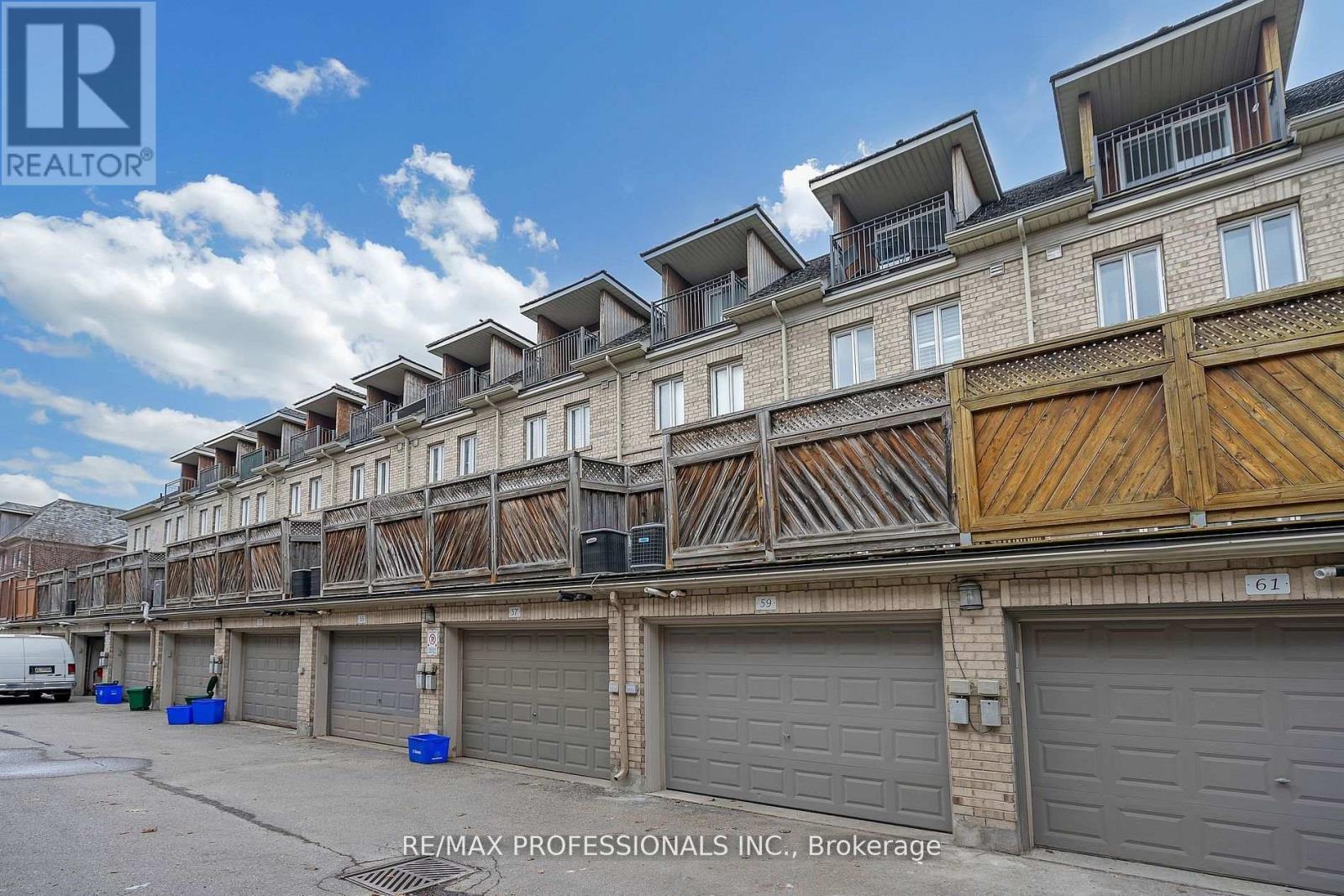59 Furrow Lane Toronto, Ontario M8Z 0A1
$1,275,000
Welcome to this Dunpar-Built Executive Townhome in highly sought after Norseman! Almost 2,000 Sqft of living space! (1945Sqft). Family Friendly Complex in Norseman, Holy Angels, Etobicoke Collegiate and Bishop Allen School Districts. Open Concept main living space with White Kitchen featuring Granite Counters and Stainless Steel Appliances. Spacious Living and Dining Room on main floor. Real oak hardwood throughout. Main floor French door walkout to large entertainer's Deck (New Wood Planks) with Natural Gas line hookup for BBQ. Unwind in your Large 3rd floor Primary Bedroom with 5 pc Ensuite, walk-in closet and Balcony. Soaring 9 ft ceilings on main and 3rd floor! 2 -Car garage parking. Stroll to Kipling GO, Islington Village, the Kingsway, Six Points Plaza, shops, grocery and restaurants. Just a 15 minute walk to Islington station. Freshly painted throughout. Brand New: Dishwasher, Microwave, Washer and Dryer. (id:35762)
Open House
This property has open houses!
2:00 pm
Ends at:4:00 pm
2:00 pm
Ends at:4:00 pm
Property Details
| MLS® Number | W12110372 |
| Property Type | Single Family |
| Community Name | Islington-City Centre West |
| AmenitiesNearBy | Park, Public Transit, Schools |
| CommunityFeatures | School Bus |
| ParkingSpaceTotal | 2 |
Building
| BathroomTotal | 3 |
| BedroomsAboveGround | 3 |
| BedroomsTotal | 3 |
| BasementDevelopment | Finished |
| BasementType | N/a (finished) |
| ConstructionStyleAttachment | Attached |
| CoolingType | Central Air Conditioning |
| ExteriorFinish | Brick |
| FireplacePresent | Yes |
| FlooringType | Hardwood |
| FoundationType | Poured Concrete |
| HalfBathTotal | 1 |
| HeatingFuel | Natural Gas |
| HeatingType | Forced Air |
| StoriesTotal | 3 |
| SizeInterior | 1500 - 2000 Sqft |
| Type | Row / Townhouse |
| UtilityWater | Municipal Water |
Parking
| Garage |
Land
| Acreage | No |
| LandAmenities | Park, Public Transit, Schools |
| Sewer | Sanitary Sewer |
| SizeDepth | 61 Ft ,1 In |
| SizeFrontage | 14 Ft |
| SizeIrregular | 14 X 61.1 Ft |
| SizeTotalText | 14 X 61.1 Ft |
Rooms
| Level | Type | Length | Width | Dimensions |
|---|---|---|---|---|
| Second Level | Bedroom | 4.01 m | 3.96 m | 4.01 m x 3.96 m |
| Second Level | Bedroom | 3.96 m | 3.51 m | 3.96 m x 3.51 m |
| Second Level | Bathroom | 1.65 m | 1.63 m | 1.65 m x 1.63 m |
| Second Level | Laundry Room | 1.91 m | 1.63 m | 1.91 m x 1.63 m |
| Third Level | Primary Bedroom | 6.35 m | 3.96 m | 6.35 m x 3.96 m |
| Third Level | Bathroom | 3.84 m | 2.57 m | 3.84 m x 2.57 m |
| Basement | Recreational, Games Room | 3.99 m | 2.57 m | 3.99 m x 2.57 m |
| Main Level | Living Room | 3.96 m | 3.99 m | 3.96 m x 3.99 m |
| Main Level | Dining Room | 3.76 m | 3.02 m | 3.76 m x 3.02 m |
| Main Level | Kitchen | 4.67 m | 2.74 m | 4.67 m x 2.74 m |
Interested?
Contact us for more information
Jonathan Bradshaw
Salesperson
4242 Dundas St W Unit 9
Toronto, Ontario M8X 1Y6







































