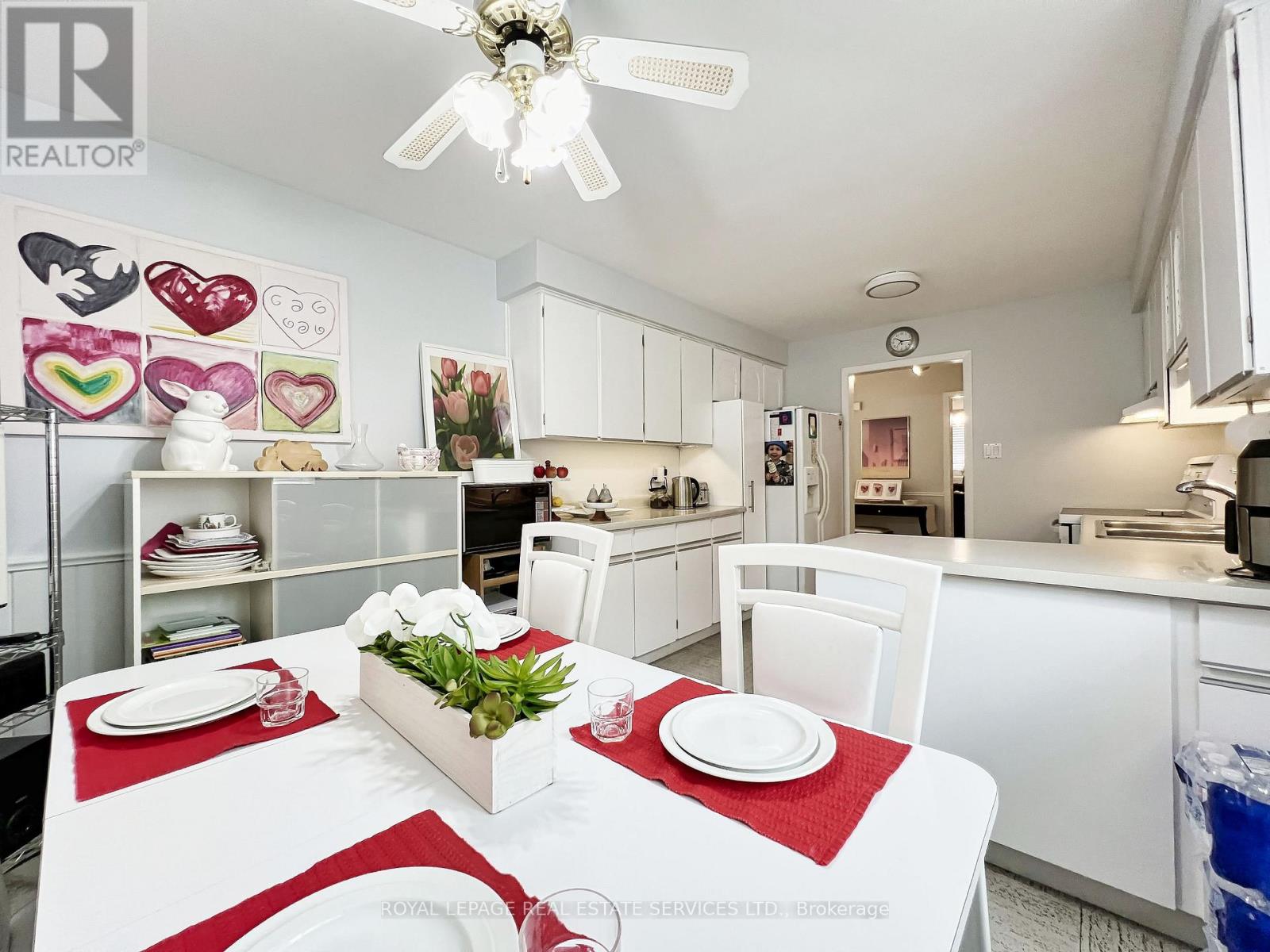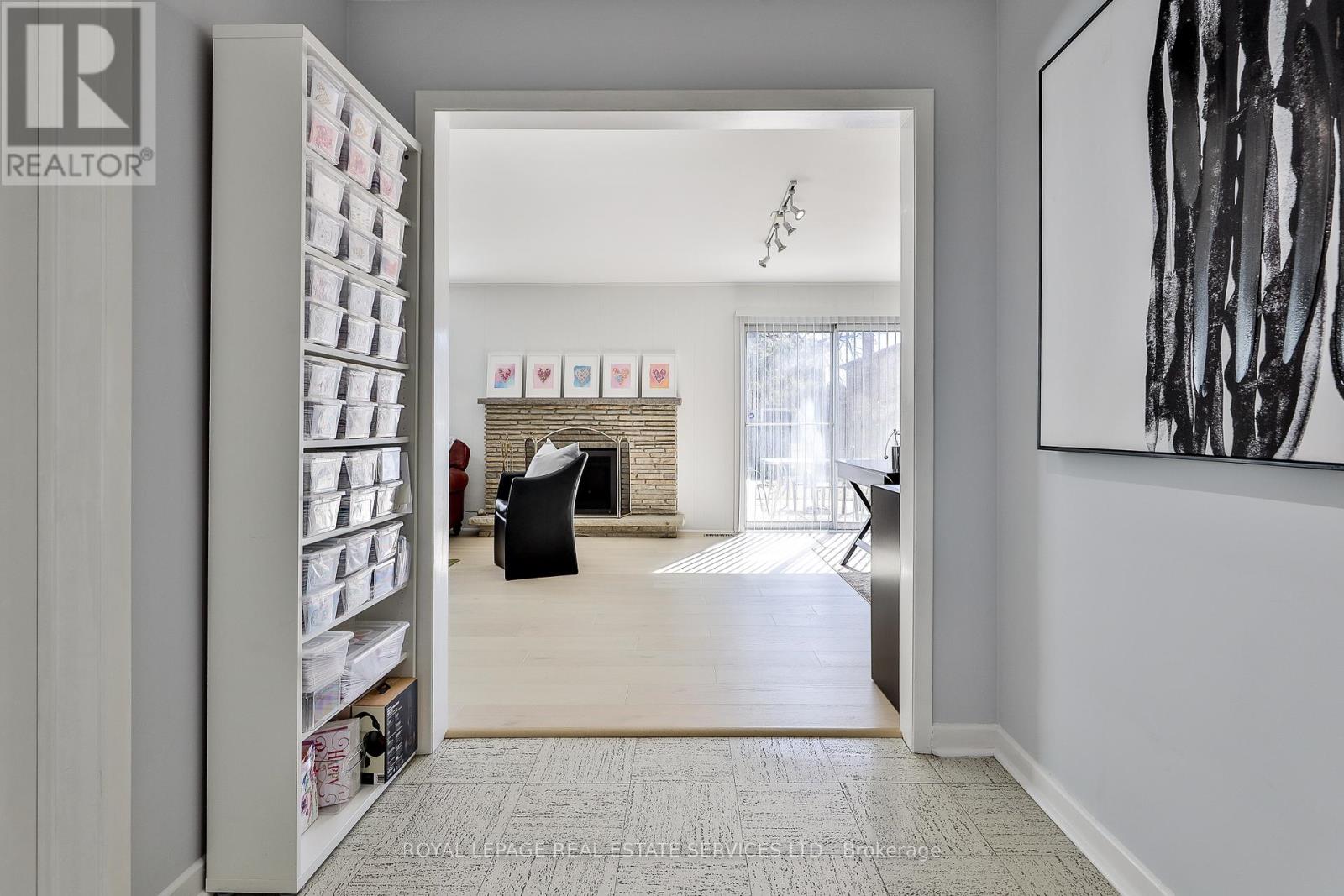59 Covewood Street Toronto, Ontario M2M 2Z1
$1,795,000
Spring Has Sprung, The Sun is Shining & the Flowers are Blooming! Welcome to 59 Covewood Street, Toronto located just south of Steeles on Bayview. A rare opportunity in the highly sought-after Bayview Woods community. This beautiful 4-bedroom backsplit is a true gem, perfectly situated on a quiet, family-friendly street with bright southern exposure. Offering a wonderful blend of style & convenience, this sun-filled & spacious home is ready to impress. Step inside to a freshly painted interior in elegant, neutral tones, featuring brand-new hardwood flooring in the living/dining and family rooms. The smart, functional layout provides ample space for relaxing or entertaining an ideal setting to call home. Families will appreciate the proximity to top-rated schools, including Steelesview Public School (within walking distance), Zion Heights Junior High, A.Y. Jackson Secondary School & Brebeuf College School excellent options for all ages. Commuters & city lovers alike will enjoy easy access to public transit & major highways (401, 404, and 407). Nearby amenities include shopping, dining & all your daily essentials just minutes away. Outdoor enthusiasts will love the close proximity to Bestview Park Nature Trail, complete with tennis courts, a baseball diamond & a playground a perfect setting for active families & nature lovers. Looking to upsize, downsize, relocate, or find a special place to grow? 59 Covewood Street has everything you need. Fall in love the moment you step inside & confidently show and sell this incredible home! (id:35762)
Property Details
| MLS® Number | C10422266 |
| Property Type | Single Family |
| Neigbourhood | Bayview Woods-Steeles |
| Community Name | Bayview Woods-Steeles |
| AmenitiesNearBy | Hospital, Park, Public Transit, Schools |
| ParkingSpaceTotal | 4 |
Building
| BathroomTotal | 3 |
| BedroomsAboveGround | 4 |
| BedroomsTotal | 4 |
| Appliances | Dryer, Garage Door Opener, Stove, Washer, Window Coverings, Refrigerator |
| BasementDevelopment | Unfinished |
| BasementType | N/a (unfinished) |
| ConstructionStyleAttachment | Detached |
| ConstructionStyleSplitLevel | Backsplit |
| CoolingType | Central Air Conditioning |
| ExteriorFinish | Brick |
| FireplacePresent | Yes |
| FlooringType | Hardwood |
| HalfBathTotal | 1 |
| HeatingFuel | Natural Gas |
| HeatingType | Forced Air |
| Type | House |
| UtilityWater | Municipal Water |
Parking
| Attached Garage |
Land
| Acreage | No |
| FenceType | Fenced Yard |
| LandAmenities | Hospital, Park, Public Transit, Schools |
| Sewer | Sanitary Sewer |
| SizeDepth | 120 Ft ,2 In |
| SizeFrontage | 50 Ft |
| SizeIrregular | 50.06 X 120.17 Ft |
| SizeTotalText | 50.06 X 120.17 Ft |
| ZoningDescription | Residential |
Rooms
| Level | Type | Length | Width | Dimensions |
|---|---|---|---|---|
| Second Level | Eating Area | 3.17 m | 2.72 m | 3.17 m x 2.72 m |
| Second Level | Primary Bedroom | 4.75 m | 4.09 m | 4.75 m x 4.09 m |
| Second Level | Bedroom 2 | 3.66 m | 3.02 m | 3.66 m x 3.02 m |
| Second Level | Bedroom 3 | 4.09 m | 3.05 m | 4.09 m x 3.05 m |
| Main Level | Living Room | 4.37 m | 4.29 m | 4.37 m x 4.29 m |
| Main Level | Dining Room | 3.63 m | 3.28 m | 3.63 m x 3.28 m |
| Main Level | Kitchen | 3.2 m | 2.9 m | 3.2 m x 2.9 m |
| Main Level | Family Room | 7.77 m | 3.96 m | 7.77 m x 3.96 m |
| Main Level | Bedroom 4 | 3.96 m | 3.66 m | 3.96 m x 3.66 m |
Interested?
Contact us for more information
Steven Leslie Green
Salesperson
4025 Yonge Street Suite 103
Toronto, Ontario M2P 2E3




































