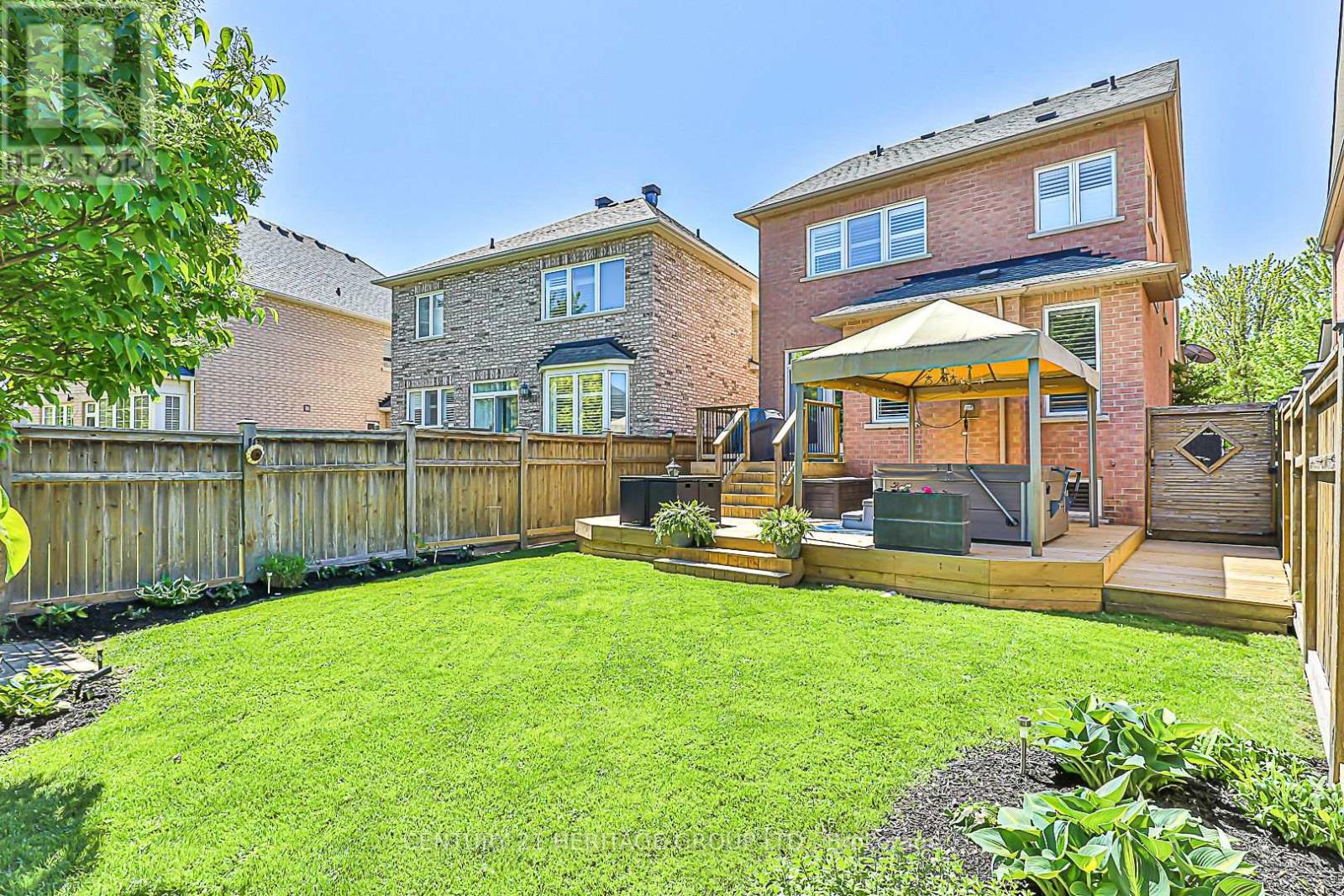59 Amos Lehman Way Whitchurch-Stouffville, Ontario L4A 0L3
$999,000
Welcome to 59 Amos Lehman, a contemporary three-bedroom home in the heart of Stouffville's vibrant community. Meticulous design meets everyday functionality with an open-concept main floor, where hardwood floors flow seamlessly from the living room through to a chefs kitchen appointed with quartz countertops, stainless steel appliances and a generously sized island. Expansive windows fill the space with natural light, highlighting the clean lines and modern finishes throughout. The upper level hosts three spacious bedrooms, including a primary suite complete with a spa-inspired ensuite and walk-in closet. Downstairs, the fully finished basement with a wet bar/2 piece washroom, laundry room and modern wall stonework with built in shelving units, makes this an ideal and versatile living space. Outside, the professionally landscaped grounds create a private retreat with manicured garden beds invite alfresco entertaining, while mature plantings ensure year-round appeal. Situated close to top-rated schools, walking trails, memorial park, skating trails and shopping. Schedule your private tour today and experience this exceptional property firsthand. (id:35762)
Open House
This property has open houses!
11:00 am
Ends at:3:00 pm
Property Details
| MLS® Number | N12175114 |
| Property Type | Single Family |
| Community Name | Stouffville |
| ParkingSpaceTotal | 3 |
Building
| BathroomTotal | 4 |
| BedroomsAboveGround | 3 |
| BedroomsTotal | 3 |
| Age | 16 To 30 Years |
| Appliances | Central Vacuum, Dishwasher, Dryer, Hood Fan, Stove, Washer, Window Coverings, Refrigerator |
| BasementDevelopment | Finished |
| BasementType | N/a (finished) |
| ConstructionStyleAttachment | Detached |
| CoolingType | Central Air Conditioning |
| ExteriorFinish | Brick |
| FlooringType | Hardwood, Ceramic, Carpeted, Laminate |
| FoundationType | Poured Concrete |
| HalfBathTotal | 2 |
| HeatingFuel | Natural Gas |
| HeatingType | Forced Air |
| StoriesTotal | 2 |
| SizeInterior | 1500 - 2000 Sqft |
| Type | House |
| UtilityWater | Municipal Water |
Parking
| Attached Garage | |
| Garage |
Land
| Acreage | No |
| Sewer | Sanitary Sewer |
| SizeDepth | 110 Ft ,4 In |
| SizeFrontage | 40 Ft |
| SizeIrregular | 40 X 110.4 Ft |
| SizeTotalText | 40 X 110.4 Ft |
Rooms
| Level | Type | Length | Width | Dimensions |
|---|---|---|---|---|
| Second Level | Primary Bedroom | 3.52 m | 4.4 m | 3.52 m x 4.4 m |
| Second Level | Bedroom 2 | 2.74 m | 3.34 m | 2.74 m x 3.34 m |
| Second Level | Bedroom 3 | 4.07 m | 3.17 m | 4.07 m x 3.17 m |
| Basement | Recreational, Games Room | 5.66 m | 6.43 m | 5.66 m x 6.43 m |
| Basement | Laundry Room | 5.18 m | 3.12 m | 5.18 m x 3.12 m |
| Main Level | Living Room | 5.42 m | 3.47 m | 5.42 m x 3.47 m |
| Main Level | Dining Room | 4.13 m | 3.74 m | 4.13 m x 3.74 m |
| Main Level | Kitchen | 4.57 m | 2.98 m | 4.57 m x 2.98 m |
Utilities
| Cable | Available |
| Sewer | Installed |
Interested?
Contact us for more information
Peter Pagiamtzis
Broker
17035 Yonge St. Suite 100
Newmarket, Ontario L3Y 5Y1

































