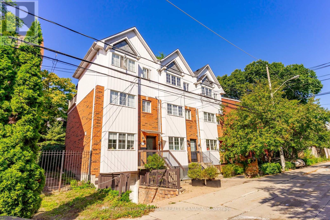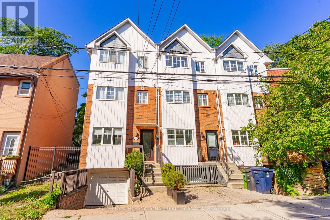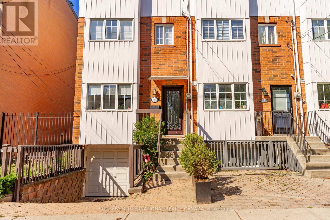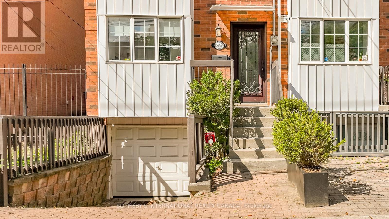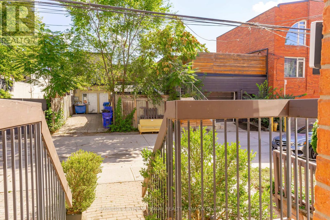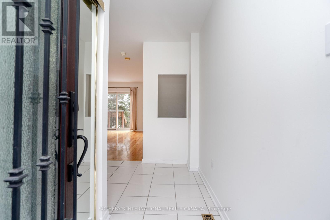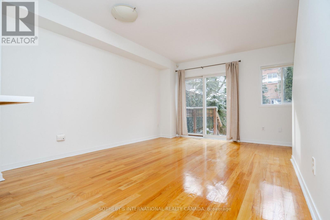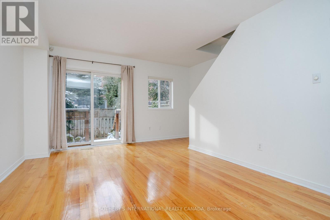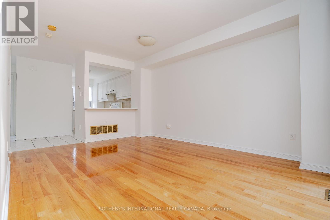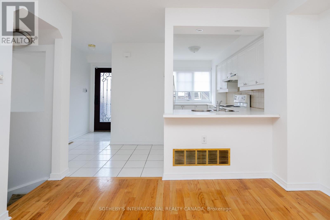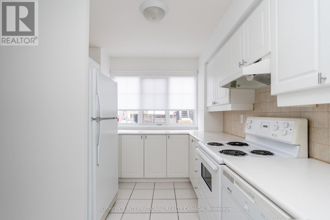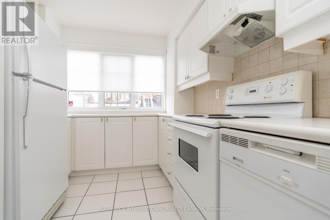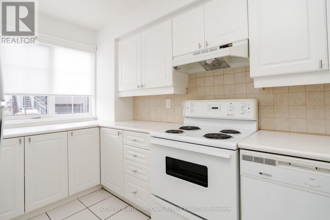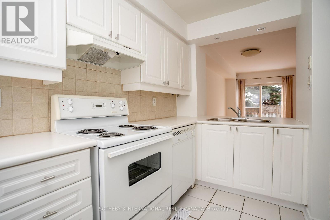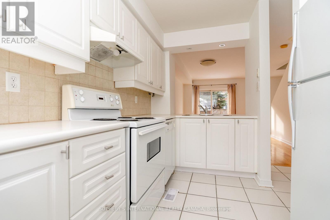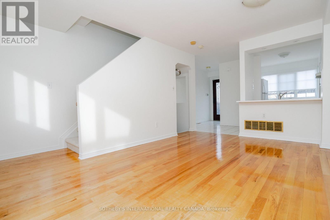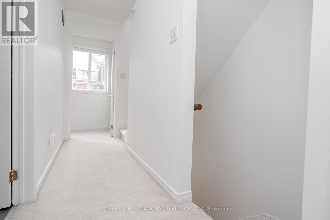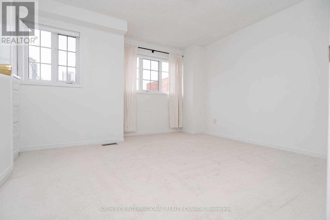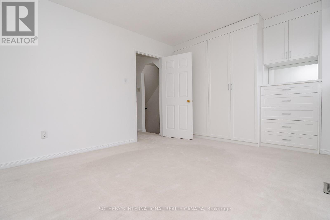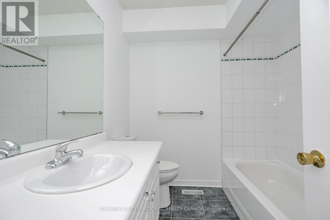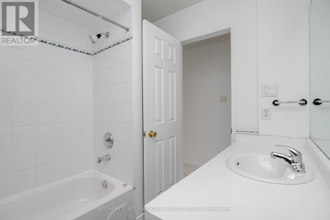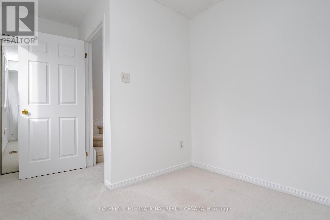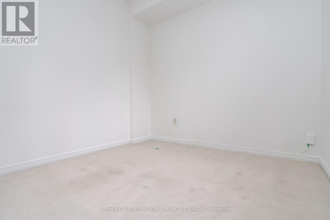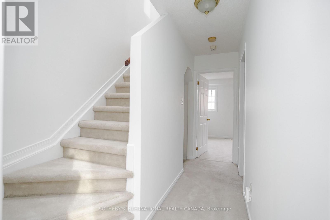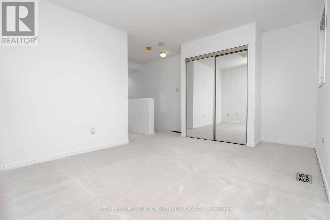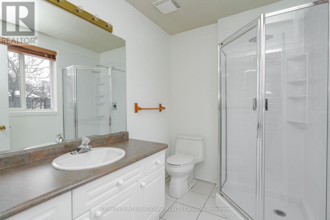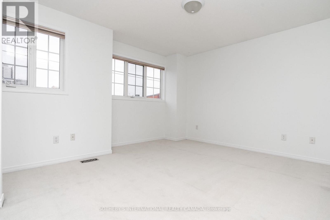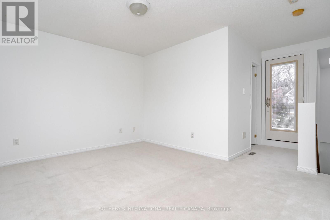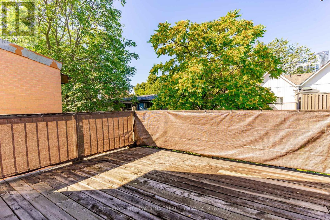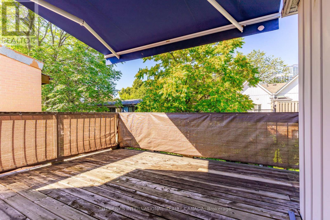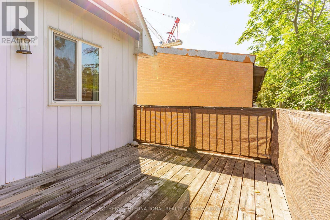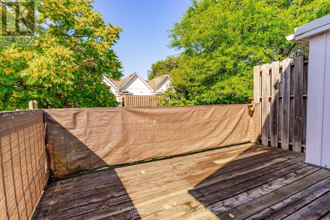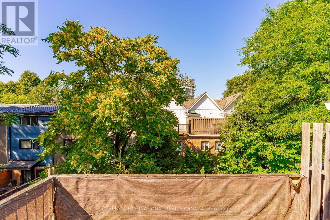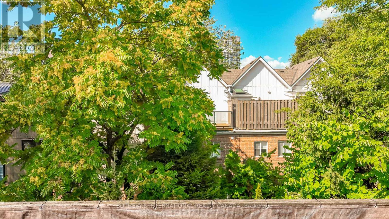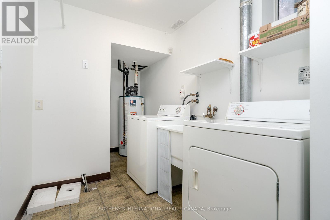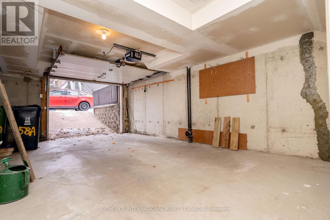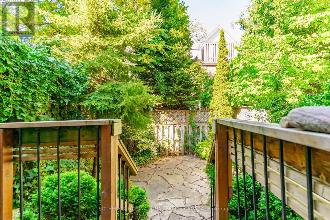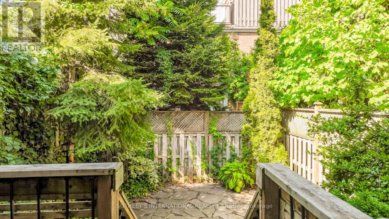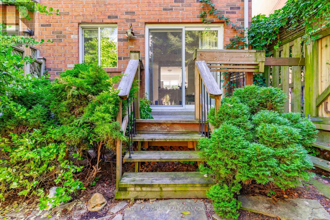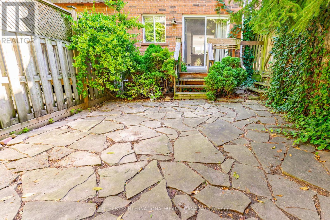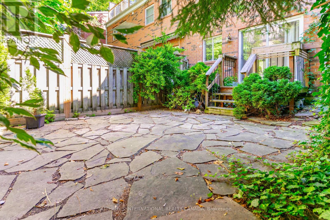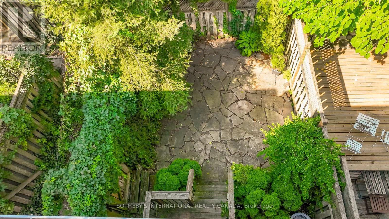58a Poulett Street Toronto, Ontario M5A 1Z5
$999,000
Three bedroom end-unit townhouse on a quiet lane offering 1,240 sq ft of finished living area plus a 197 sq ft third floor roof deck, fenced treed rear garden with flagstone patio, and oversize single car garage plus driveway parking for second car. Beyond the spacious foyer is a living/dining with gleaming hardwood floors and walkout to west facing garden with patio ideal for relaxing and entertaining. The sunny east-facing kitchen at the front of the house has ample storage with rollout shelving and breakfast bar with recessed ceiling lighting. The second floor features a large 2nd bedroom with California Closet organizers and a smaller bedroom ideal for a home office or child's room. The 3rd floor features a large primary bedroom with ensuite bath, and walkout to a 197 square foot roof deck with retractable canvas sun shade awning. The basement level includes a laundry area with utility sink, additional storage, and service entrance from the garage. The single car garage includes additional storage area with shelving and space for waste and recycling bins. This house is a great option for buyers looking to upsize from a condo to a property with more living space, a lush treed garden, garage parking, driveway parking, and no monthly condo fees. ***** Downtown Toronto is an easy commute by car or TTC, including the financial district, major hospitals, Toronto Metropolitan University, and University of Toronto. Cabbagetown is steps away with it's shops, cafes, restaurants, parkland, and community centres. (id:35762)
Property Details
| MLS® Number | C12382887 |
| Property Type | Single Family |
| Neigbourhood | Toronto Centre |
| Community Name | Moss Park |
| AmenitiesNearBy | Park, Public Transit, Schools |
| CommunityFeatures | Community Centre |
| ParkingSpaceTotal | 2 |
| Structure | Deck, Patio(s) |
Building
| BathroomTotal | 2 |
| BedroomsAboveGround | 3 |
| BedroomsTotal | 3 |
| Age | 16 To 30 Years |
| Appliances | Garage Door Opener Remote(s), Water Heater, Dishwasher, Dryer, Freezer, Hood Fan, Range, Washer, Window Coverings, Refrigerator |
| BasementType | Partial |
| ConstructionStyleAttachment | Attached |
| CoolingType | Central Air Conditioning |
| ExteriorFinish | Aluminum Siding, Brick |
| FireProtection | Smoke Detectors |
| FlooringType | Hardwood, Ceramic, Carpeted |
| FoundationType | Concrete |
| HeatingFuel | Natural Gas |
| HeatingType | Forced Air |
| StoriesTotal | 3 |
| SizeInterior | 1100 - 1500 Sqft |
| Type | Row / Townhouse |
| UtilityWater | Municipal Water |
Parking
| Garage |
Land
| Acreage | No |
| FenceType | Fenced Yard |
| LandAmenities | Park, Public Transit, Schools |
| Sewer | Sanitary Sewer |
| SizeDepth | 67 Ft ,10 In |
| SizeFrontage | 16 Ft ,1 In |
| SizeIrregular | 16.1 X 67.9 Ft |
| SizeTotalText | 16.1 X 67.9 Ft |
| ZoningDescription | Residential |
Rooms
| Level | Type | Length | Width | Dimensions |
|---|---|---|---|---|
| Second Level | Bedroom 2 | 4.47 m | 3.78 m | 4.47 m x 3.78 m |
| Second Level | Bedroom 3 | 3.58 m | 2.49 m | 3.58 m x 2.49 m |
| Second Level | Bathroom | 2.29 m | 2.11 m | 2.29 m x 2.11 m |
| Third Level | Primary Bedroom | 4.47 m | 3.15 m | 4.47 m x 3.15 m |
| Third Level | Bathroom | 2.39 m | 1.75 m | 2.39 m x 1.75 m |
| Third Level | Other | 4.88 m | 3.66 m | 4.88 m x 3.66 m |
| Basement | Laundry Room | 2.44 m | 1.83 m | 2.44 m x 1.83 m |
| Ground Level | Living Room | 4.44 m | 4.32 m | 4.44 m x 4.32 m |
| Ground Level | Dining Room | 4.44 m | 4.32 m | 4.44 m x 4.32 m |
| Ground Level | Kitchen | 4.22 m | 3.28 m | 4.22 m x 3.28 m |
Utilities
| Cable | Available |
| Electricity | Installed |
| Sewer | Installed |
https://www.realtor.ca/real-estate/28818239/58a-poulett-street-toronto-moss-park-moss-park
Interested?
Contact us for more information
Scott Biltoft
Salesperson
1867 Yonge Street Ste 100
Toronto, Ontario M4S 1Y5
Kimberley Faye Ezeard
Salesperson
1867 Yonge Street Ste 100
Toronto, Ontario M4S 1Y5

