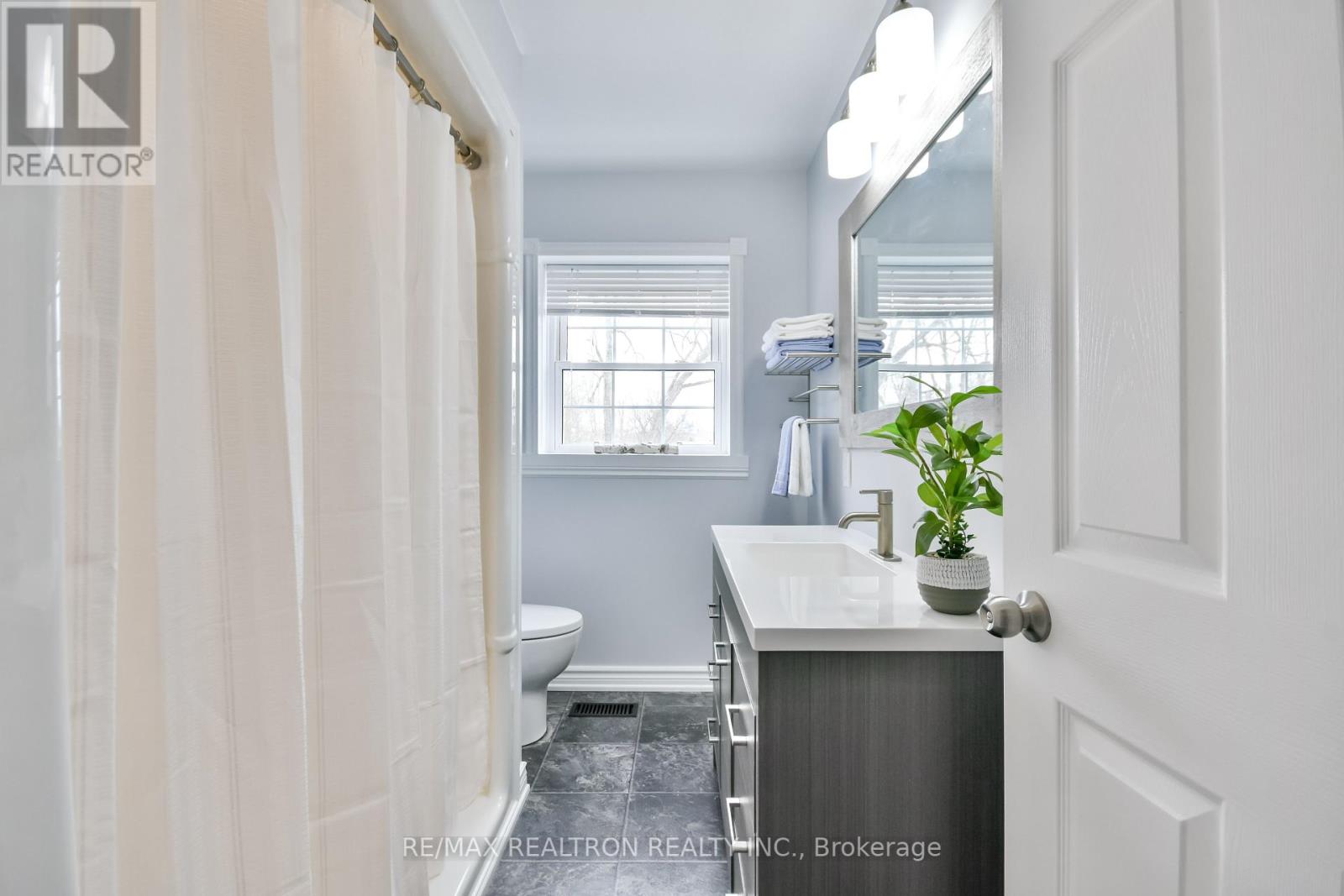5872 Yonge Street Innisfil, Ontario L0L 1K0
$1,299,000
A Rare Find - Updated Century Home with Farmhouse Charm & Business Potential! This beautifully updated century home perfectly blends timeless farmhouse charm with modern convenience and incredible potential for a home-based business. Equipped with 200-amp service and situated on a gated, mature property with a newer paved driveway, outdoor lighting, and a peaceful creek, this lovingly maintained home offers privacy, natural beauty, and easy access to nearby amenities. Inside, you'll find a stunning new kitchen that complements the homes original character, as well as main floor laundry and a walkout to the backyard. Large windows invite views of wildlife and lush surroundings. Upstairs, the primary bedroom includes a walk-in closet & gorgeous 4-piece ensuite, and two additional bedrooms on the upper level give space for the whole family. The main floor offers a spacious formal dining room, large living room and a sun-room that invites you to relax and enjoy! Ideal for entrepreneurs, the property features an over 2900 sq. ft. shop with heat & AC connected by a breezeway equipped with a brand new 3-piece bathroom, a kitchenette and mezzanine providing optimum exposure and versatility for a wide range of uses including workshops, studios, hobbies or small business operations. Additional notable features include attached 2-car garage, new panel in shop, updated main floor 3-pc bathroom, and additional storage shed. With mature trees, serene views, and a setting that feels worlds away yet close to everything, this property is ideal for anyone looking to enjoy the charm of country life without sacrificing modern comforts or entrepreneurial opportunities. A rare find that's been truly cared for and is ready to welcome itsnextchapter. (id:35762)
Property Details
| MLS® Number | N12102897 |
| Property Type | Single Family |
| Neigbourhood | Fennells Corner |
| Community Name | Churchill |
| Features | Wooded Area |
| ParkingSpaceTotal | 20 |
| Structure | Outbuilding, Shed |
Building
| BathroomTotal | 3 |
| BedroomsAboveGround | 3 |
| BedroomsTotal | 3 |
| Age | 100+ Years |
| Appliances | Water Softener |
| BasementDevelopment | Unfinished |
| BasementType | N/a (unfinished) |
| ConstructionStyleAttachment | Detached |
| ConstructionStyleSplitLevel | Sidesplit |
| CoolingType | Central Air Conditioning |
| ExteriorFinish | Aluminum Siding |
| FlooringType | Hardwood |
| FoundationType | Concrete |
| HeatingFuel | Propane |
| HeatingType | Forced Air |
| SizeInterior | 1500 - 2000 Sqft |
| Type | House |
| UtilityWater | Drilled Well |
Parking
| Attached Garage | |
| Garage |
Land
| Acreage | No |
| Sewer | Septic System |
| SizeDepth | 230 Ft |
| SizeFrontage | 159 Ft |
| SizeIrregular | 159 X 230 Ft |
| SizeTotalText | 159 X 230 Ft |
Rooms
| Level | Type | Length | Width | Dimensions |
|---|---|---|---|---|
| Main Level | Living Room | 5.1816 m | 3.3528 m | 5.1816 m x 3.3528 m |
| Main Level | Dining Room | 4.2672 m | 4.572 m | 4.2672 m x 4.572 m |
| Main Level | Kitchen | 4.572 m | 4.8768 m | 4.572 m x 4.8768 m |
| Main Level | Sunroom | 2.1336 m | 5.1816 m | 2.1336 m x 5.1816 m |
| Main Level | Den | 2.7432 m | 2.8956 m | 2.7432 m x 2.8956 m |
| Upper Level | Primary Bedroom | 4.572 m | 5.1816 m | 4.572 m x 5.1816 m |
| Upper Level | Bedroom 2 | 2.7432 m | 4.572 m | 2.7432 m x 4.572 m |
| Upper Level | Bedroom 3 | 2.1336 m | 3.048 m | 2.1336 m x 3.048 m |
Utilities
| Cable | Installed |
https://www.realtor.ca/real-estate/28212803/5872-yonge-street-innisfil-churchill-churchill
Interested?
Contact us for more information
Karin Rotem
Salesperson
182 Sheppard Avenue West
Toronto, Ontario M2N 1M8
Lindsay Bown
Salesperson
1004b Carson Road Suite 5
Springwater, Ontario L9X 0T1








































