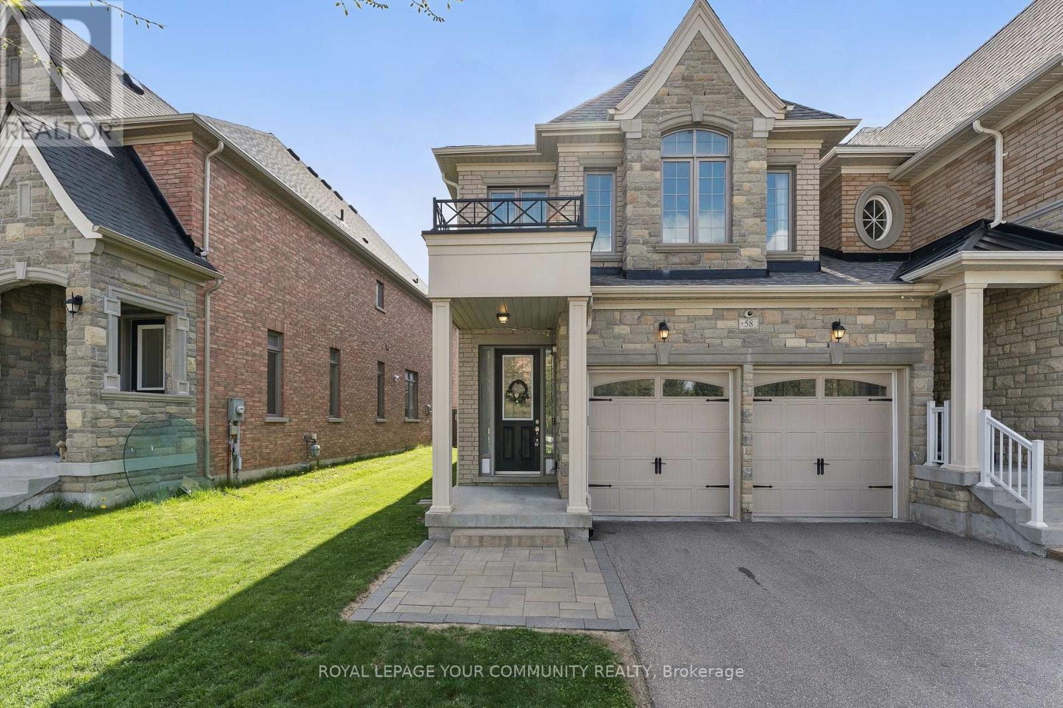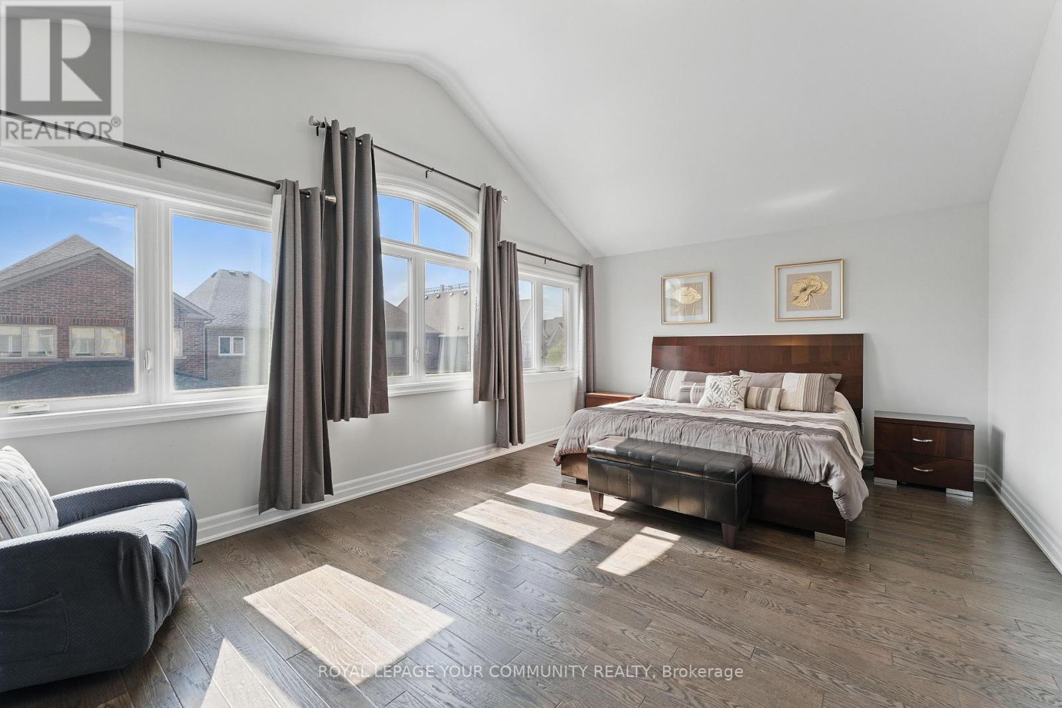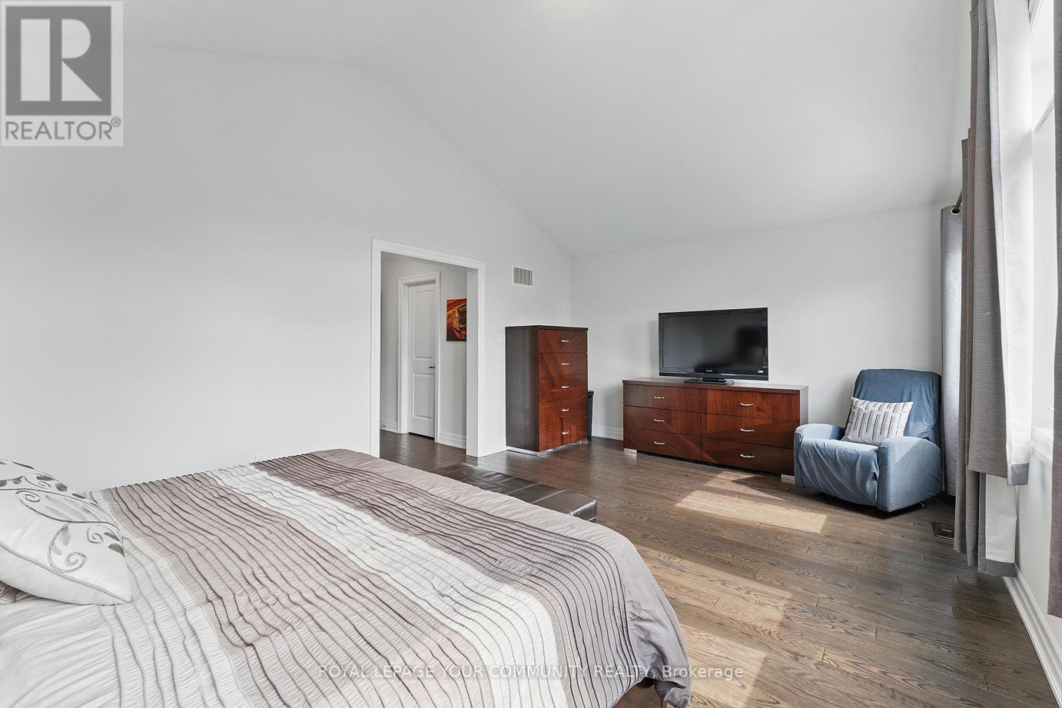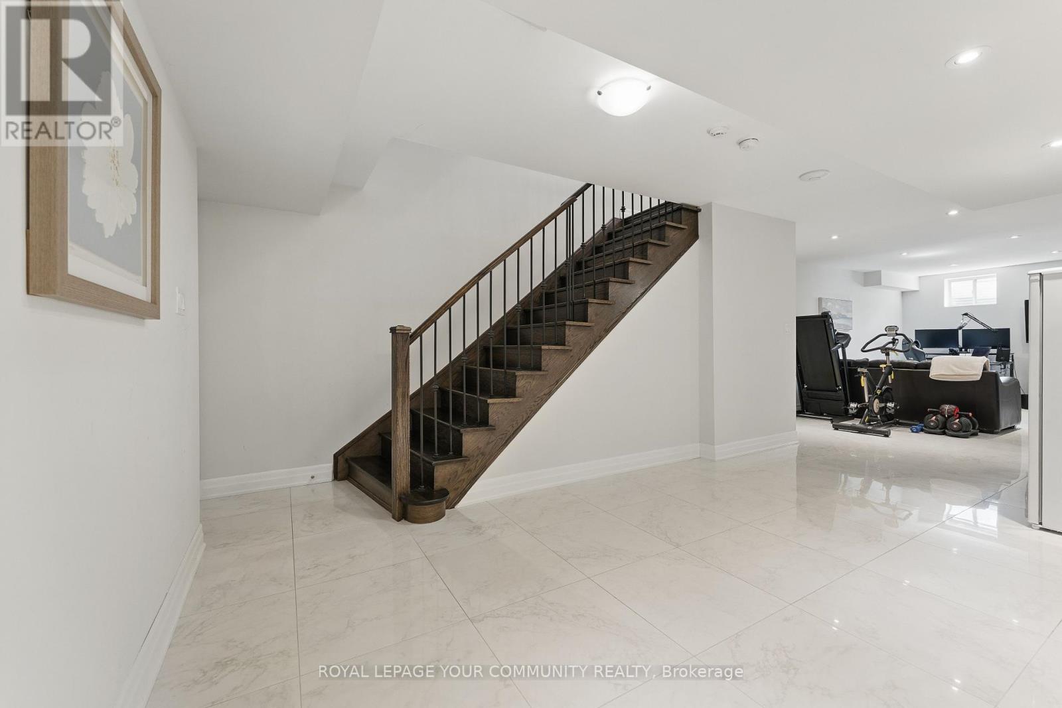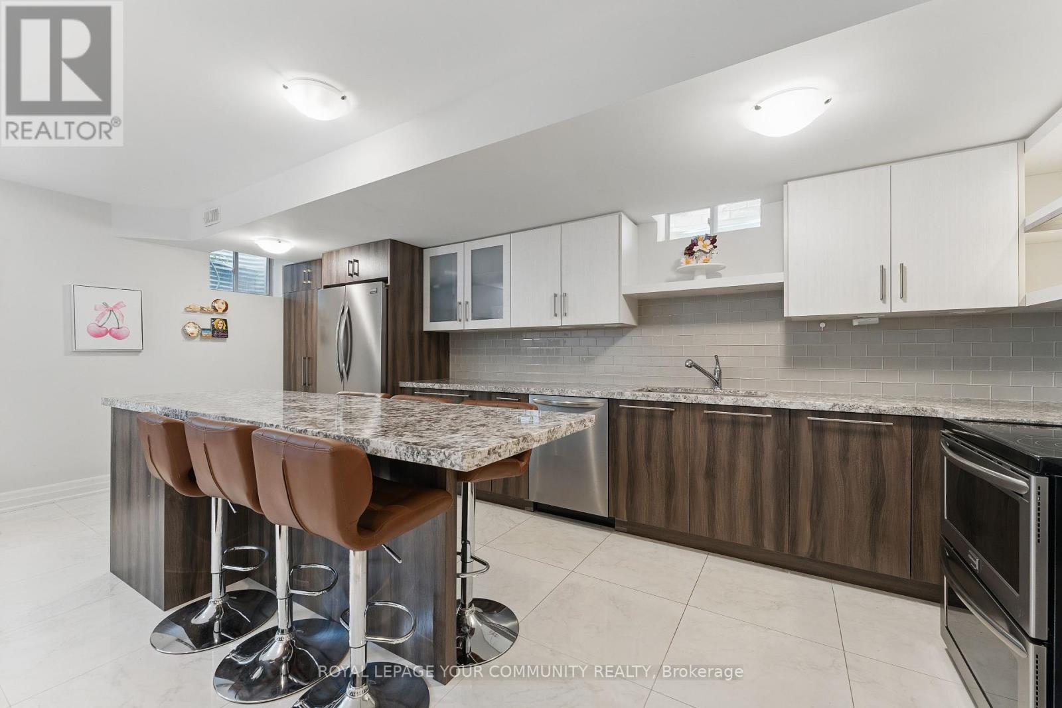58 Wells Orchard Crescent King, Ontario L7B 0C6
$1,495,000
One of the largest lots of end-unit link homes in the subdivision! approx.. 40' wide Premium lot, linked only at the garage, offering full side access & a private driveway. Approx. 2,190 sq ft above grade + 1012 sq ft finished basement. Fully upgraded throughout incl. 36" 6-burner WOLF gas range, butler pantry, built-in entertainment unit, natural gas BBQ hookup. Upgraded hardwood floors & 24" tile throughout. Builder-finished basement w/full kitchen, fitness/entertainment space, 3-pc bath w/glass shower & large storage areas. Spacious 2-car garage with access to the home and the backyard. Large primary retreat w/cathedral ceilings, 5-pc ensuite & walk-in closet w/custom built-ins. 2nd floor laundry for added convenience. Family-friendly neighbourhood, walk to grocery, restaurants & top-rated public/private schools. 5 min to Hwy 400, new Zancor Rec Centre & walking trails. A must-see for buyers seeking luxury, space & location! (id:35762)
Open House
This property has open houses!
2:00 pm
Ends at:4:00 pm
Property Details
| MLS® Number | N12178104 |
| Property Type | Single Family |
| Neigbourhood | King's Ridge |
| Community Name | King City |
| AmenitiesNearBy | Park, Schools |
| EquipmentType | Water Heater - Gas |
| Features | Irregular Lot Size, Carpet Free |
| ParkingSpaceTotal | 6 |
| RentalEquipmentType | Water Heater - Gas |
Building
| BathroomTotal | 4 |
| BedroomsAboveGround | 3 |
| BedroomsTotal | 3 |
| Age | 6 To 15 Years |
| Amenities | Fireplace(s) |
| Appliances | Central Vacuum, Water Heater, Alarm System, Dishwasher, Dryer, Microwave, Oven, Stove, Washer, Window Coverings, Refrigerator |
| BasementDevelopment | Finished |
| BasementType | N/a (finished) |
| ConstructionStyleAttachment | Link |
| CoolingType | Central Air Conditioning |
| ExteriorFinish | Brick, Stone |
| FireProtection | Alarm System, Security System, Smoke Detectors |
| FireplacePresent | Yes |
| FireplaceTotal | 1 |
| FlooringType | Hardwood, Ceramic |
| FoundationType | Poured Concrete |
| HalfBathTotal | 1 |
| HeatingFuel | Natural Gas |
| HeatingType | Forced Air |
| StoriesTotal | 2 |
| SizeInterior | 2000 - 2500 Sqft |
| Type | House |
| UtilityWater | Municipal Water |
Parking
| Garage |
Land
| Acreage | No |
| LandAmenities | Park, Schools |
| Sewer | Sanitary Sewer |
| SizeDepth | 115 Ft ,10 In |
| SizeFrontage | 39 Ft ,7 In |
| SizeIrregular | 39.6 X 115.9 Ft |
| SizeTotalText | 39.6 X 115.9 Ft |
Rooms
| Level | Type | Length | Width | Dimensions |
|---|---|---|---|---|
| Second Level | Primary Bedroom | 6.01 m | 3.99 m | 6.01 m x 3.99 m |
| Second Level | Bedroom 2 | 2.74 m | 5.44 m | 2.74 m x 5.44 m |
| Second Level | Bedroom 3 | 3.15 m | 3.7 m | 3.15 m x 3.7 m |
| Second Level | Laundry Room | 2.74 m | 1.72 m | 2.74 m x 1.72 m |
| Basement | Recreational, Games Room | 3.23 m | 6.16 m | 3.23 m x 6.16 m |
| Basement | Kitchen | 2.63 m | 6.16 m | 2.63 m x 6.16 m |
| Main Level | Living Room | 6.01 m | 3.29 m | 6.01 m x 3.29 m |
| Main Level | Dining Room | 3.65 m | 3.66 m | 3.65 m x 3.66 m |
| Main Level | Kitchen | 3.71 m | 3.14 m | 3.71 m x 3.14 m |
| Main Level | Eating Area | 2.3 m | 3.08 m | 2.3 m x 3.08 m |
https://www.realtor.ca/real-estate/28377252/58-wells-orchard-crescent-king-king-city-king-city
Interested?
Contact us for more information
Joseph Cartaginese
Broker
12942 Keele Street
King City, Ontario L7B 1H8
Paula Perri
Broker
12942 Keele Street
King City, Ontario L7B 1H8

