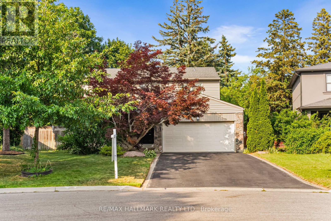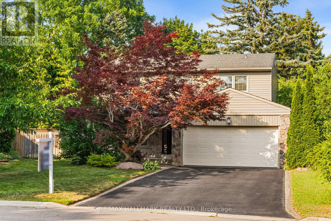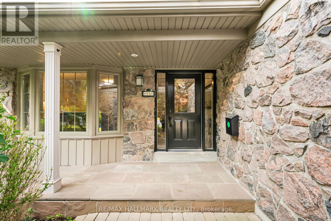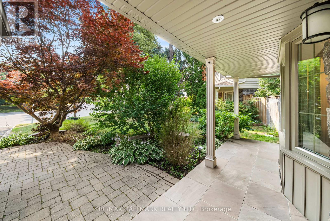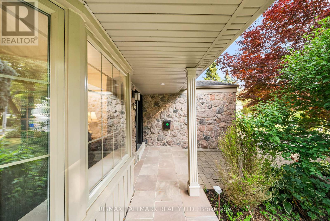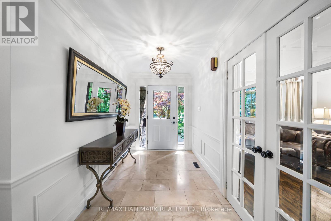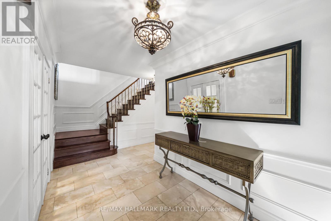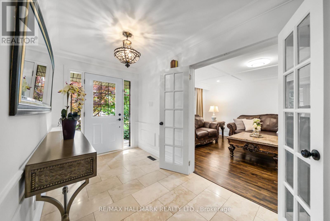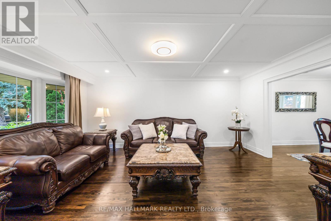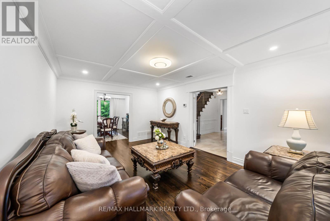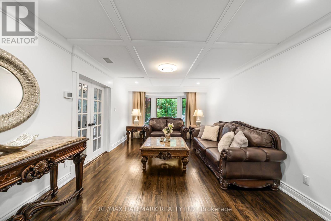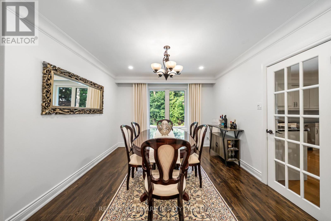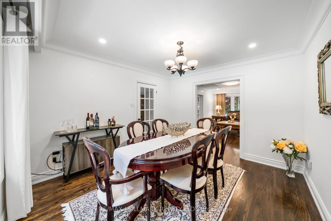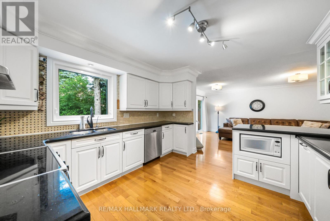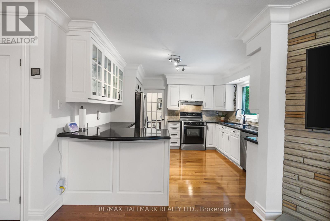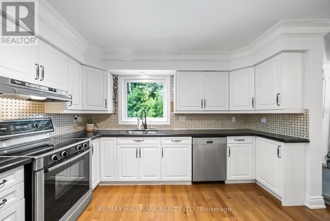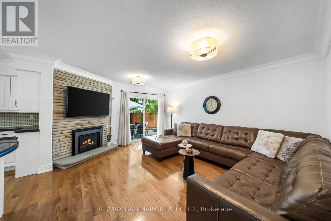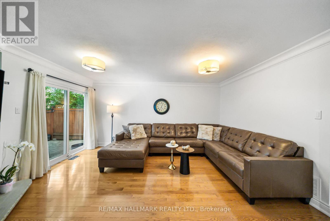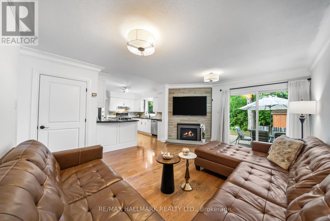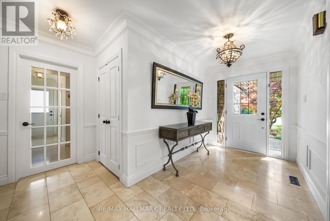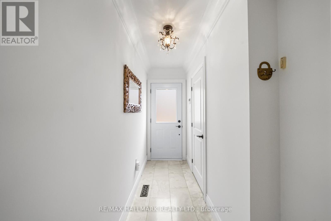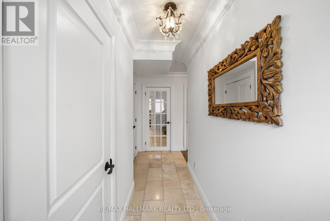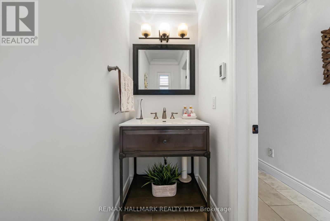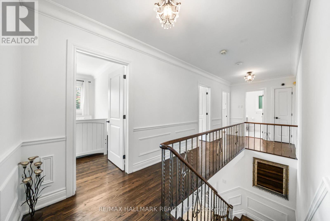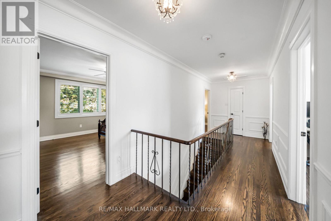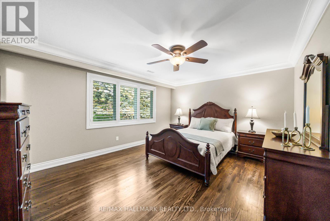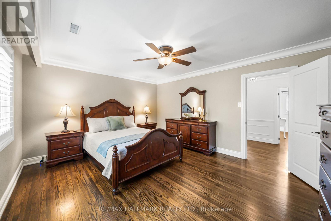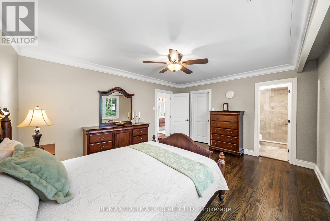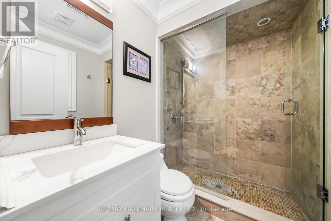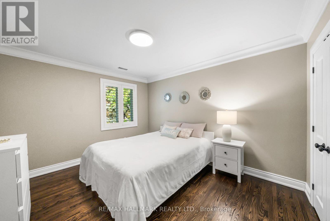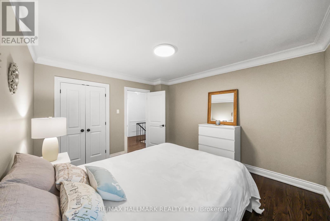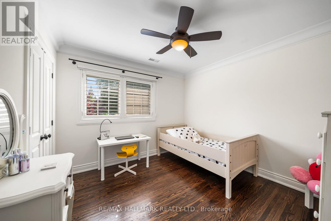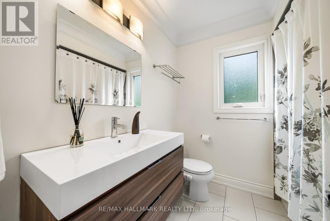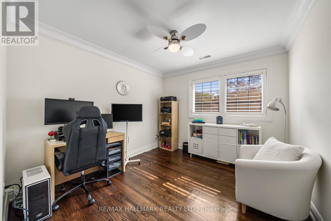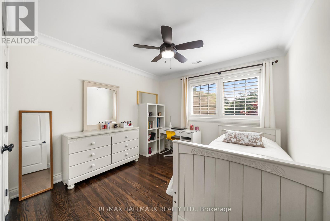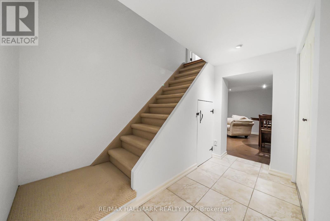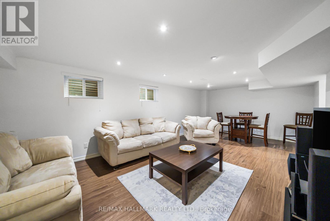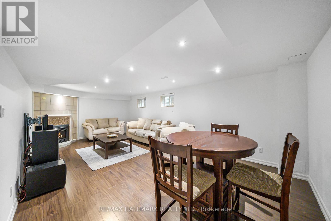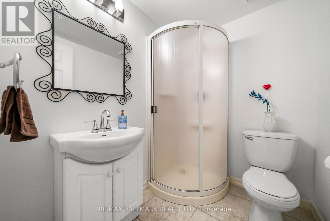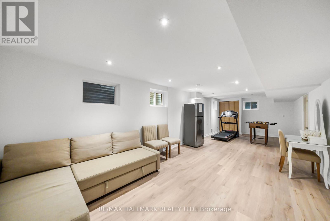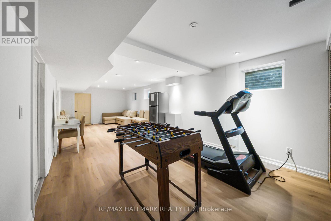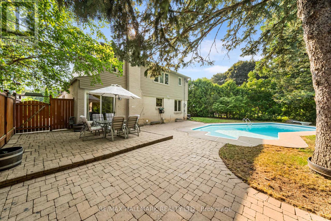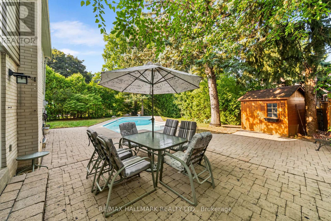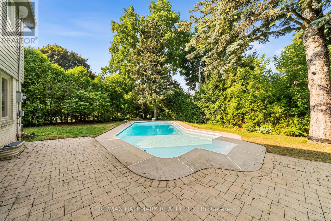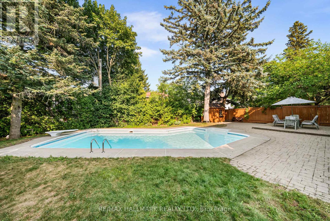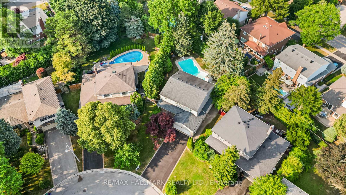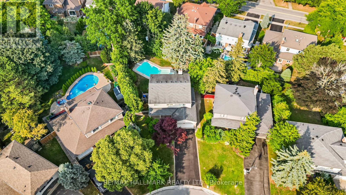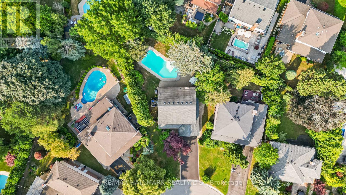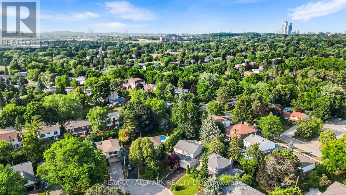58 Silver Aspen Drive Markham, Ontario L3T 3T2
$2,048,800
Welcome to 58 Silver Aspen Drive in the prestigious Royal Orchard community! This rare and immaculate 5-bedroom, 4-bath family home sits on a premium pie-shaped lot that widens at the rear, featuring a private backyard oasis with a saltwater in-ground pool, newer heater and pump. The bright and spacious interior offers an open-concept living and dining area with large picture windows showcasing stunning backyard views, a functional kitchen layout, cozy family room with gas fireplace, hardwood floors throughout the main level, and a walkout to the yard. The powder room and entrance level include heated floors for added comfort. Upstairs offers five generously sized bedrooms including a primary suite with ensuite bath. A fully finished basement provides additional living space. Located just steps from Yonge St, top-ranked schools, scenic ravine trails, shopping, and transit. Minutes to Hwy 7/407, future subway, and two major golf courses. A true gem! Dont miss this exceptional home! (id:35762)
Property Details
| MLS® Number | N12291070 |
| Property Type | Single Family |
| Neigbourhood | Langstaff |
| Community Name | Royal Orchard |
| AmenitiesNearBy | Golf Nearby, Public Transit, Schools |
| Features | Wooded Area, Carpet Free |
| ParkingSpaceTotal | 6 |
| PoolType | Inground Pool |
| Structure | Shed |
Building
| BathroomTotal | 4 |
| BedroomsAboveGround | 5 |
| BedroomsTotal | 5 |
| Age | 31 To 50 Years |
| Appliances | Garage Door Opener Remote(s), Dishwasher, Garage Door Opener, Hood Fan, Stove, Window Coverings, Refrigerator |
| BasementDevelopment | Finished |
| BasementType | N/a (finished) |
| ConstructionStyleAttachment | Detached |
| CoolingType | Central Air Conditioning |
| ExteriorFinish | Brick, Vinyl Siding |
| FireplacePresent | Yes |
| FlooringType | Hardwood, Laminate |
| FoundationType | Concrete |
| HalfBathTotal | 1 |
| HeatingFuel | Natural Gas |
| HeatingType | Forced Air |
| StoriesTotal | 2 |
| SizeInterior | 2000 - 2500 Sqft |
| Type | House |
| UtilityWater | Municipal Water |
Parking
| Attached Garage | |
| Garage |
Land
| Acreage | No |
| FenceType | Fenced Yard |
| LandAmenities | Golf Nearby, Public Transit, Schools |
| LandscapeFeatures | Landscaped, Lawn Sprinkler |
| Sewer | Sanitary Sewer |
| SizeDepth | 114 Ft |
| SizeFrontage | 46 Ft ,8 In |
| SizeIrregular | 46.7 X 114 Ft ; North:138.5' Back: 41.64' X 55.05' |
| SizeTotalText | 46.7 X 114 Ft ; North:138.5' Back: 41.64' X 55.05'|under 1/2 Acre |
Rooms
| Level | Type | Length | Width | Dimensions |
|---|---|---|---|---|
| Second Level | Bedroom 5 | 3.73 m | 3.36 m | 3.73 m x 3.36 m |
| Second Level | Primary Bedroom | 4.7 m | 3.89 m | 4.7 m x 3.89 m |
| Second Level | Bedroom 2 | 3.2 m | 3.23 m | 3.2 m x 3.23 m |
| Second Level | Bedroom 3 | 3.25 m | 3.06 m | 3.25 m x 3.06 m |
| Second Level | Bedroom 4 | 3.25 m | 3.25 m | 3.25 m x 3.25 m |
| Basement | Recreational, Games Room | 6.82 m | 3.81 m | 6.82 m x 3.81 m |
| Basement | Exercise Room | 9.07 m | 3.46 m | 9.07 m x 3.46 m |
| Main Level | Living Room | 5.5 m | 3.7 m | 5.5 m x 3.7 m |
| Main Level | Dining Room | 3.73 m | 3.36 m | 3.73 m x 3.36 m |
| Main Level | Kitchen | 3.8 m | 3.68 m | 3.8 m x 3.68 m |
| Main Level | Family Room | 4.86 m | 3.96 m | 4.86 m x 3.96 m |
| Main Level | Foyer | 3.7 m | 2 m | 3.7 m x 2 m |
Interested?
Contact us for more information
Mehran Malekzadeh
Broker
9555 Yonge Street #201
Richmond Hill, Ontario L4C 9M5

