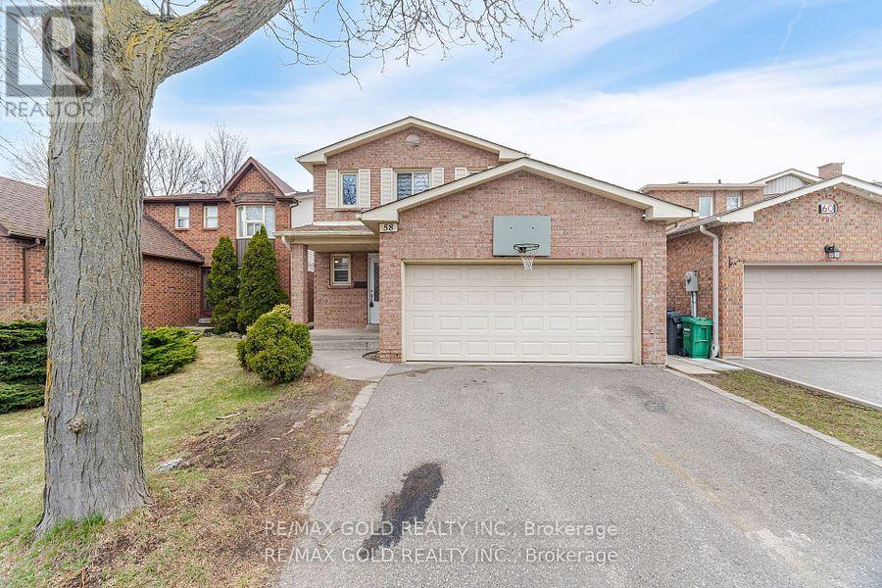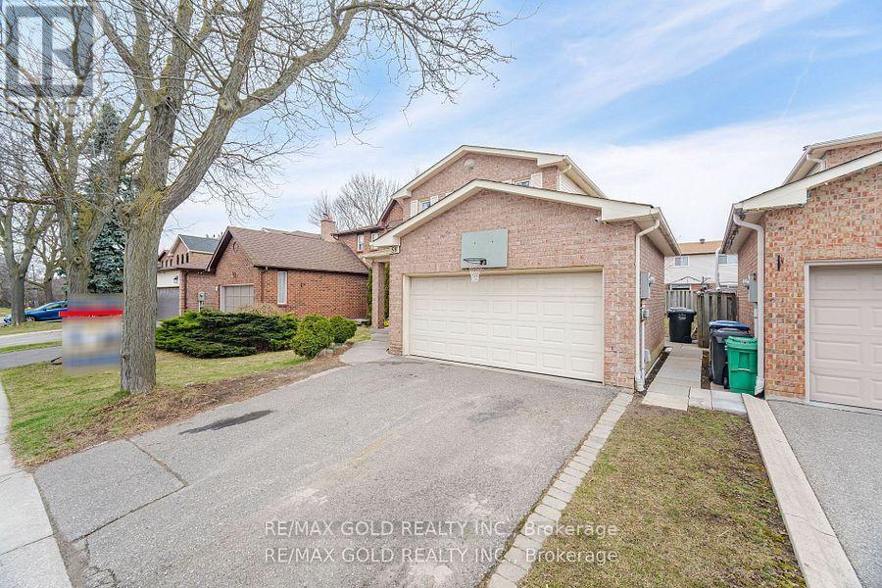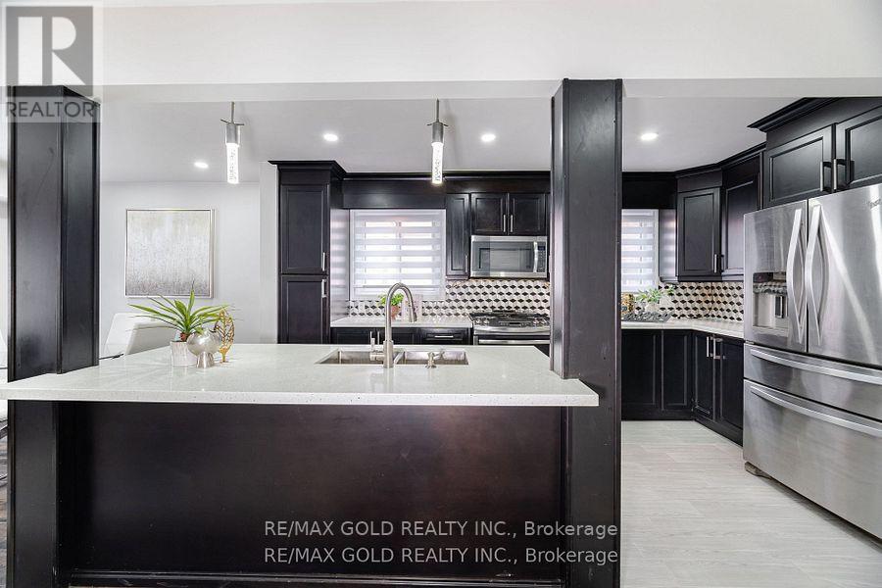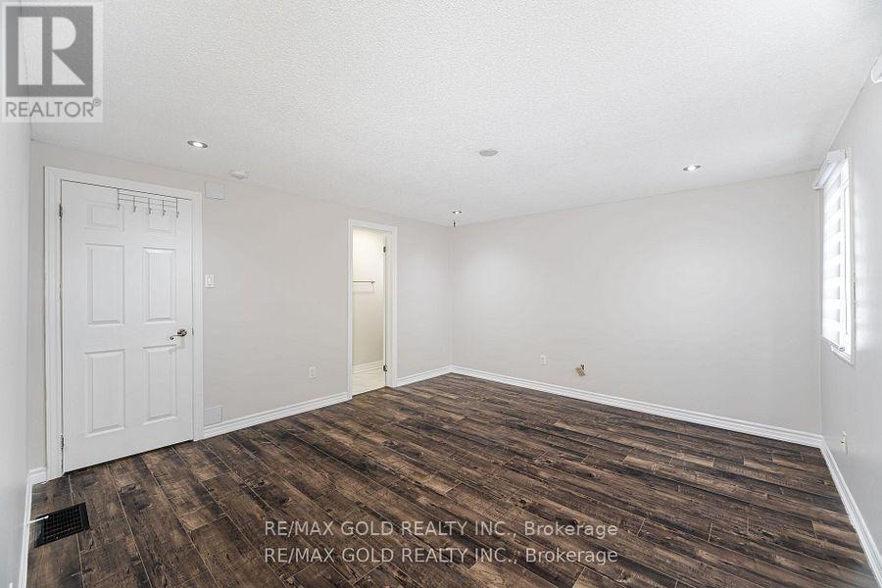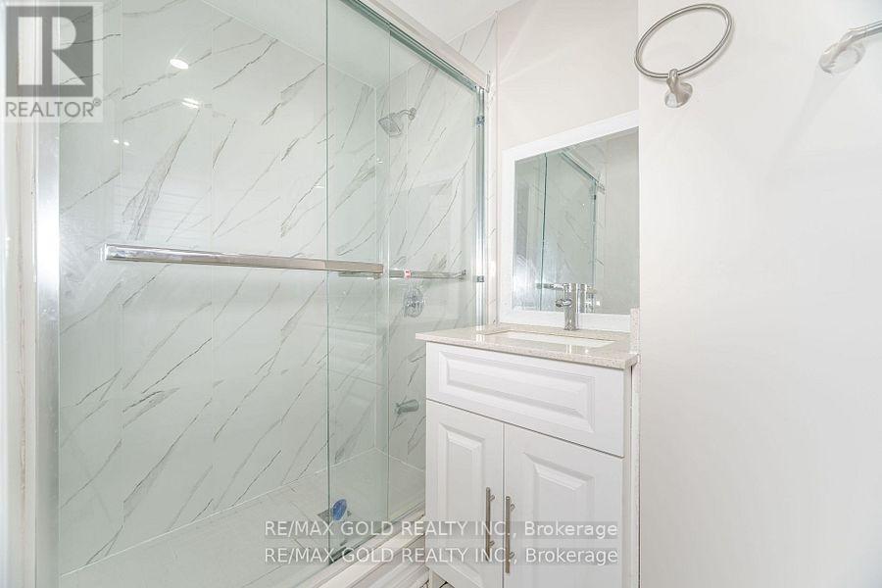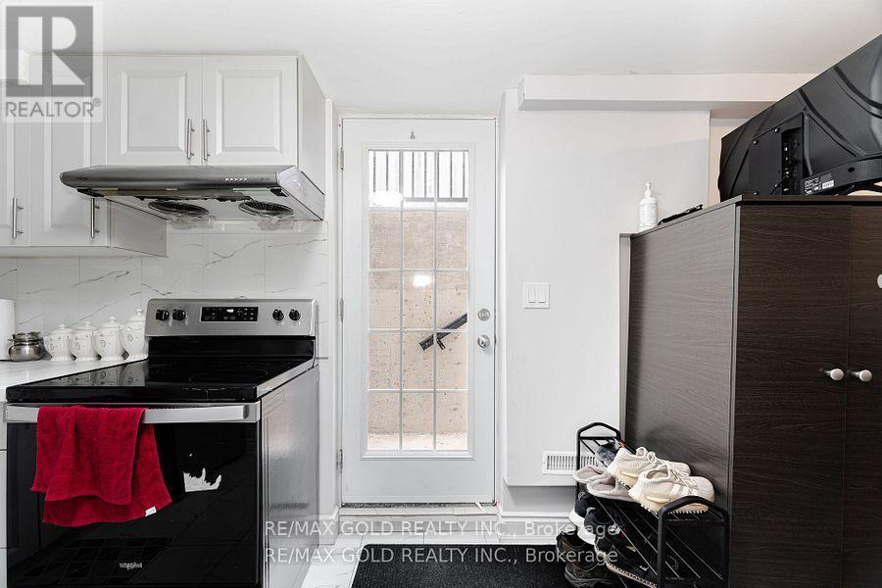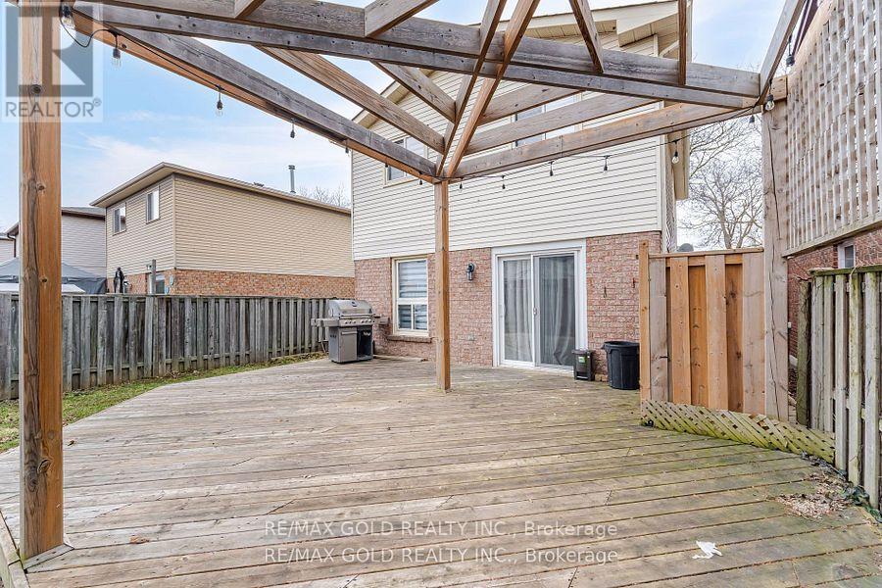58 Oleander Crescent Brampton, Ontario L6Z 2C2
$849,000
Welcome to 58 Oleander Crescent, a beautiful detached home with a legal basement apartment, located on a quiet, family-friendly street. This spacious property features 3 bedrooms and 2full bathrooms on the second floor. The open-concept living area is perfect for family gatherings. The kitchen includes a large breakfast bar, quartz countertops, and stainless steel appliances, with a bright breakfast area that walks out to a huge rear deck with a pergola, overlooking a fully fenced, landscaped yard. The master bedroom has a walk-in closet, and the other two bedrooms are generously sized, ideal for a growing family. The home has been freshly painted, New Blinds, Pot Lights and is move-in ready. (id:35762)
Open House
This property has open houses!
2:00 pm
Ends at:4:00 pm
2:00 pm
Ends at:4:00 pm
Property Details
| MLS® Number | W12103403 |
| Property Type | Single Family |
| Community Name | Heart Lake East |
| ParkingSpaceTotal | 6 |
Building
| BathroomTotal | 4 |
| BedroomsAboveGround | 3 |
| BedroomsBelowGround | 1 |
| BedroomsTotal | 4 |
| Appliances | Dishwasher, Dryer, Stove, Washer, Window Coverings, Refrigerator |
| BasementFeatures | Apartment In Basement, Separate Entrance |
| BasementType | N/a |
| ConstructionStyleAttachment | Detached |
| CoolingType | Central Air Conditioning |
| ExteriorFinish | Brick, Vinyl Siding |
| FlooringType | Laminate, Porcelain Tile, Vinyl |
| FoundationType | Concrete |
| HalfBathTotal | 1 |
| HeatingFuel | Natural Gas |
| HeatingType | Forced Air |
| StoriesTotal | 2 |
| SizeInterior | 1100 - 1500 Sqft |
| Type | House |
| UtilityWater | Municipal Water |
Parking
| Attached Garage | |
| Garage |
Land
| Acreage | No |
| Sewer | Sanitary Sewer |
| SizeDepth | 100 Ft ,1 In |
| SizeFrontage | 35 Ft ,1 In |
| SizeIrregular | 35.1 X 100.1 Ft ; Legal Basement Apartment |
| SizeTotalText | 35.1 X 100.1 Ft ; Legal Basement Apartment |
Rooms
| Level | Type | Length | Width | Dimensions |
|---|---|---|---|---|
| Second Level | Primary Bedroom | 4.5 m | 4 m | 4.5 m x 4 m |
| Second Level | Bedroom 2 | 3.7 m | 2.9 m | 3.7 m x 2.9 m |
| Second Level | Bedroom 3 | 3.7 m | 2.9 m | 3.7 m x 2.9 m |
| Basement | Bedroom 4 | 4 m | 2.8 m | 4 m x 2.8 m |
| Basement | Kitchen | Measurements not available | ||
| Basement | Recreational, Games Room | Measurements not available | ||
| Main Level | Great Room | 4.9 m | 3.2 m | 4.9 m x 3.2 m |
| Main Level | Dining Room | 2.8 m | 2.5 m | 2.8 m x 2.5 m |
| Main Level | Kitchen | 4.7 m | 2.5 m | 4.7 m x 2.5 m |
| Main Level | Eating Area | 4.7 m | 4.7 m | 4.7 m x 4.7 m |
Interested?
Contact us for more information
Gopal Singh Ranu
Broker
2720 North Park Drive #201
Brampton, Ontario L6S 0E9
Harjinder Gill
Salesperson
2720 North Park Drive #201
Brampton, Ontario L6S 0E9

