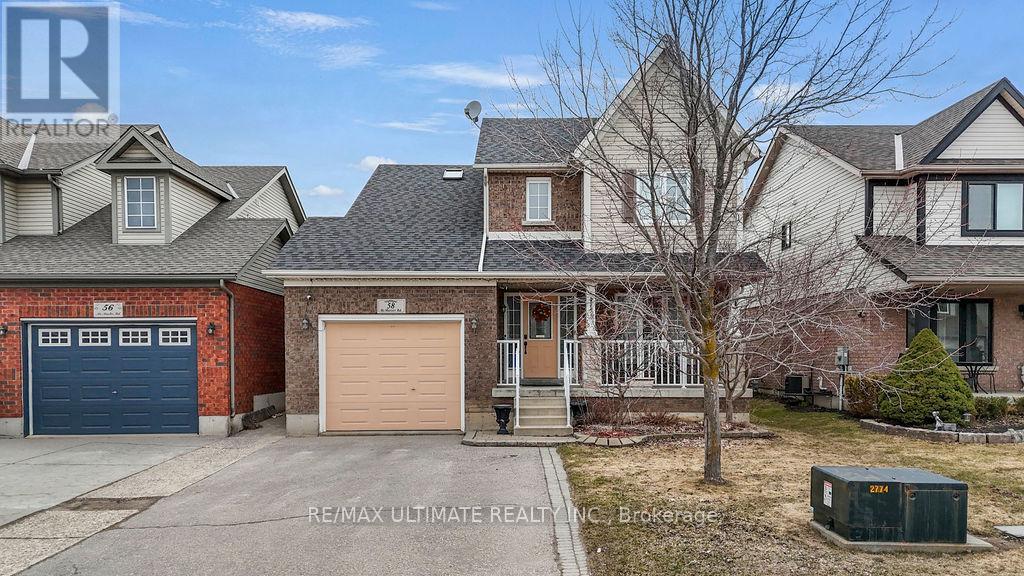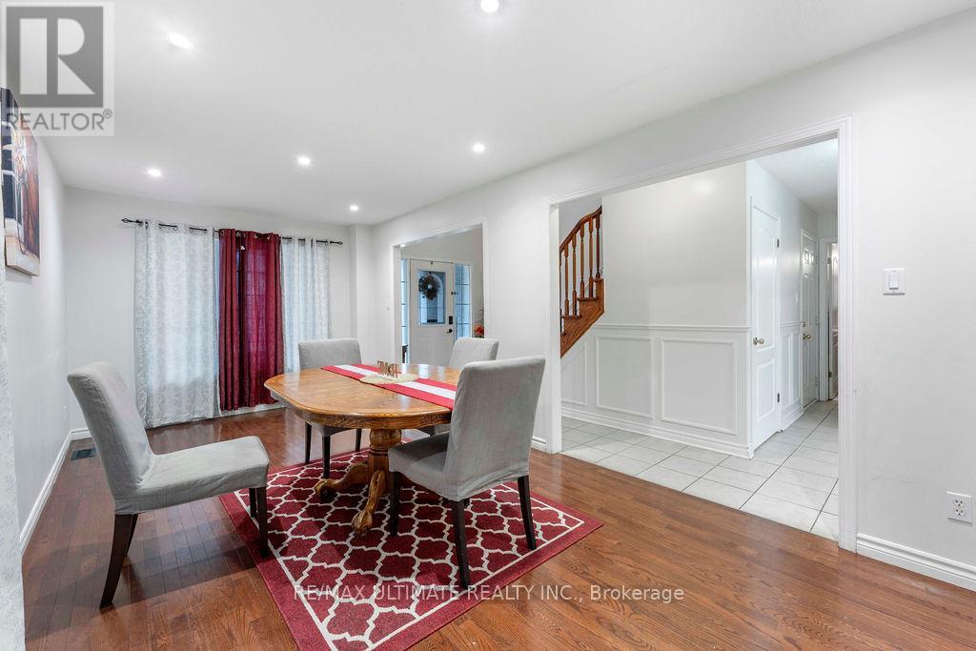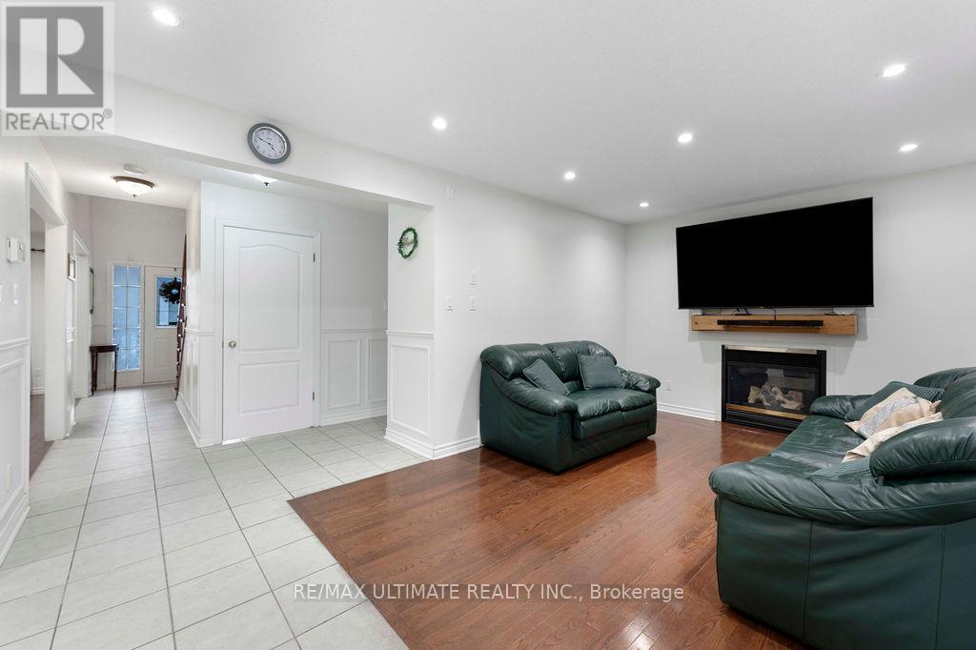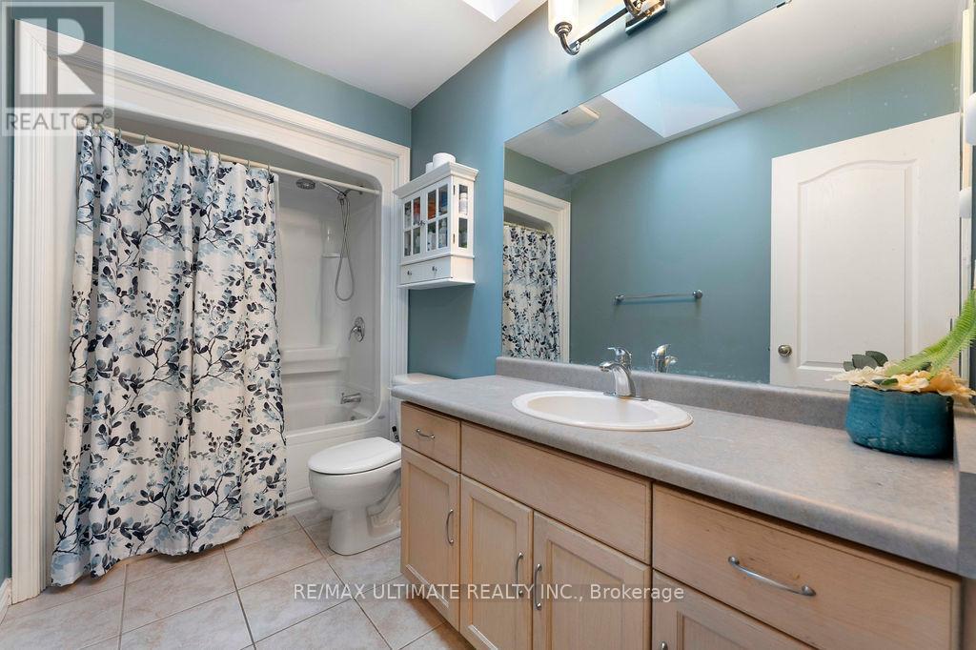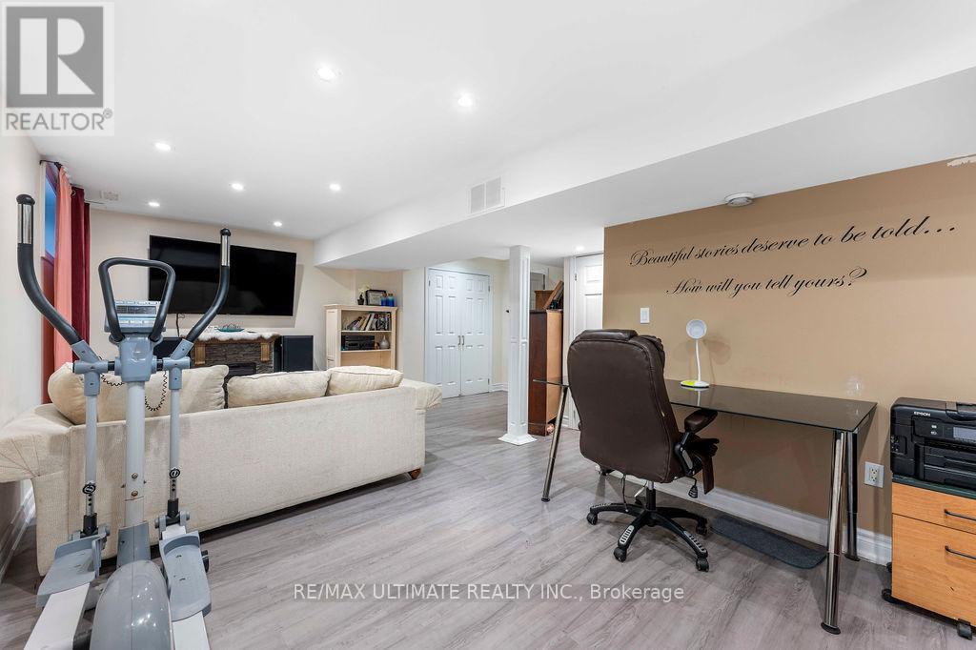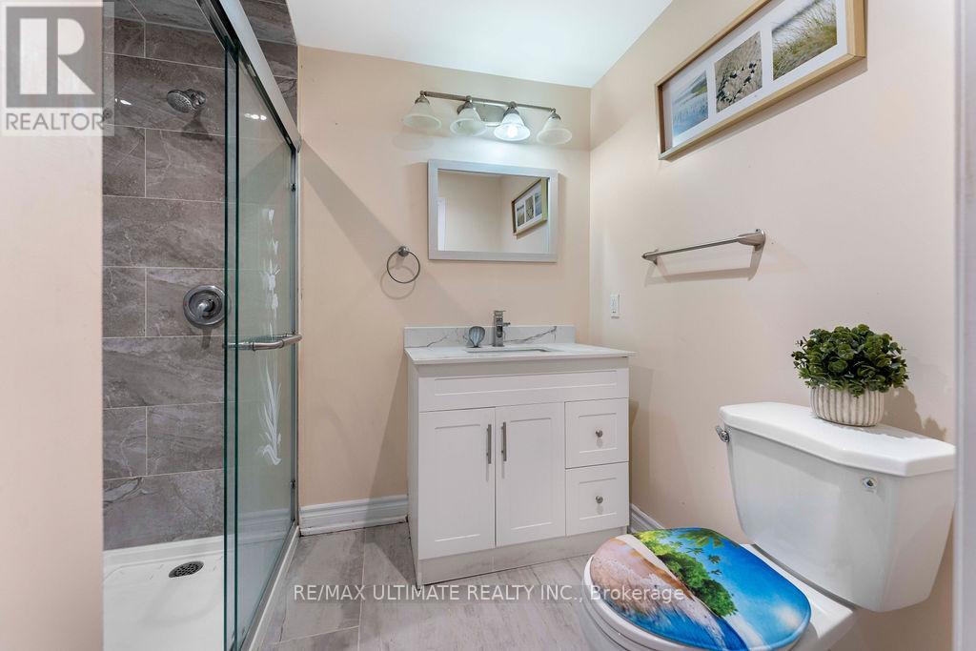58 Mcmaster Road Orangeville, Ontario L9W 5K8
$968,888
Welcome to this delightful family home! This charming 3-bedroom, 3-bathroom residence is nestled in a family-friendly neighborhood, just steps away from schools, conservation areas, trails, and a hospital. With approximately 1,616 square feet of living space plus an additional 800 square feet in the finished basement, this home is perfect for a growing family. The open-concept floor plan is bright and spacious, featuring fresh neutral paint throughout. Enjoy a carpet-free environment with beautiful hardwood and ceramic tile flooring. The well-appointed master suite includes an ensuite bathroom for added convenience. Step outside to your backyard oasis, perfect for relaxation and unwinding after a long day. With an ideal location for commuters, this home truly has it all! (id:35762)
Property Details
| MLS® Number | W12052202 |
| Property Type | Single Family |
| Community Name | Orangeville |
| Features | Sump Pump |
| ParkingSpaceTotal | 3 |
Building
| BathroomTotal | 3 |
| BedroomsAboveGround | 3 |
| BedroomsBelowGround | 1 |
| BedroomsTotal | 4 |
| Age | 6 To 15 Years |
| Amenities | Fireplace(s) |
| Appliances | Garage Door Opener Remote(s), Dishwasher, Dryer, Stove, Washer, Window Coverings, Refrigerator |
| BasementDevelopment | Finished |
| BasementType | N/a (finished) |
| ConstructionStyleAttachment | Detached |
| CoolingType | Central Air Conditioning |
| ExteriorFinish | Brick Facing |
| FireplacePresent | Yes |
| FlooringType | Hardwood |
| FoundationType | Concrete |
| HalfBathTotal | 1 |
| HeatingFuel | Natural Gas |
| HeatingType | Forced Air |
| StoriesTotal | 2 |
| SizeInterior | 1500 - 2000 Sqft |
| Type | House |
| UtilityWater | Municipal Water |
Parking
| Garage |
Land
| Acreage | No |
| Sewer | Sanitary Sewer |
| SizeDepth | 95 Ft |
| SizeFrontage | 40 Ft |
| SizeIrregular | 40 X 95 Ft |
| SizeTotalText | 40 X 95 Ft |
Rooms
| Level | Type | Length | Width | Dimensions |
|---|---|---|---|---|
| Second Level | Primary Bedroom | 4.27 m | 3.35 m | 4.27 m x 3.35 m |
| Second Level | Bedroom 2 | 4.27 m | 3.15 m | 4.27 m x 3.15 m |
| Third Level | Bedroom 3 | 3.1 m | 3.15 m | 3.1 m x 3.15 m |
| Lower Level | Recreational, Games Room | 8.31 m | 5.44 m | 8.31 m x 5.44 m |
| Lower Level | Bedroom 4 | 1.98 m | 1.85 m | 1.98 m x 1.85 m |
| Main Level | Living Room | 6.15 m | 3.02 m | 6.15 m x 3.02 m |
| Main Level | Dining Room | 6.15 m | 3.02 m | 6.15 m x 3.02 m |
| Main Level | Family Room | 6.45 m | 3.33 m | 6.45 m x 3.33 m |
| Main Level | Kitchen | 2.21 m | 3.33 m | 2.21 m x 3.33 m |
https://www.realtor.ca/real-estate/28098340/58-mcmaster-road-orangeville-orangeville
Interested?
Contact us for more information
Paul Fuller
Salesperson
1192 St. Clair Ave West
Toronto, Ontario M6E 1B4


