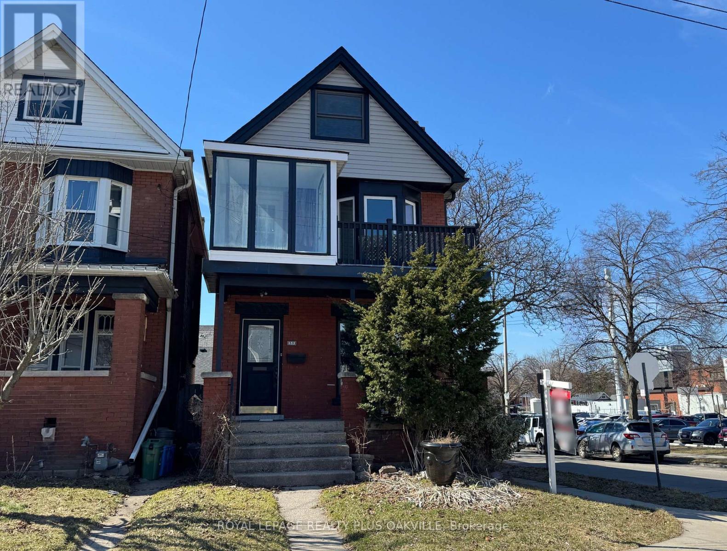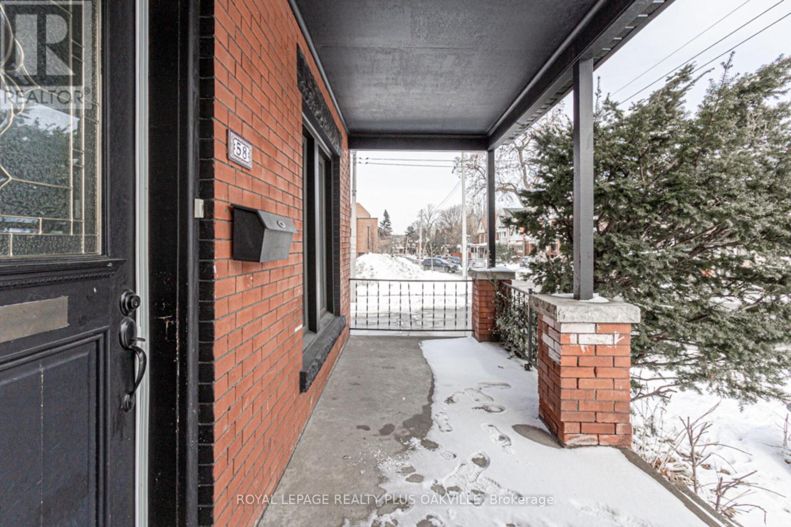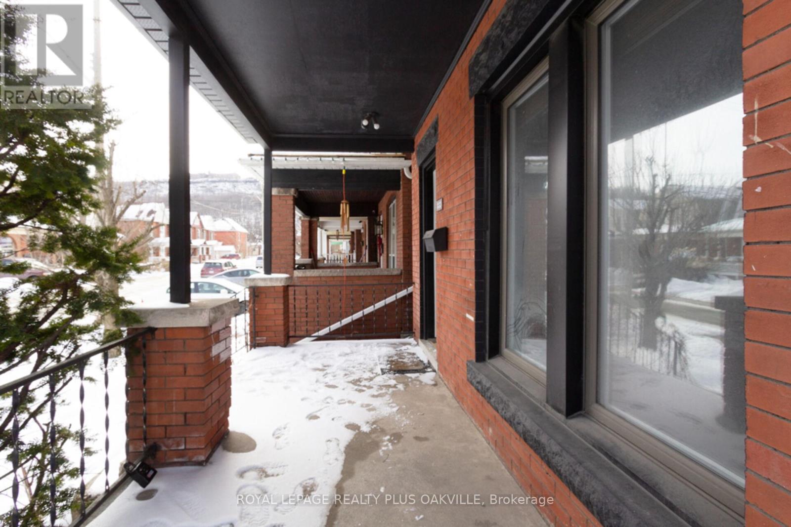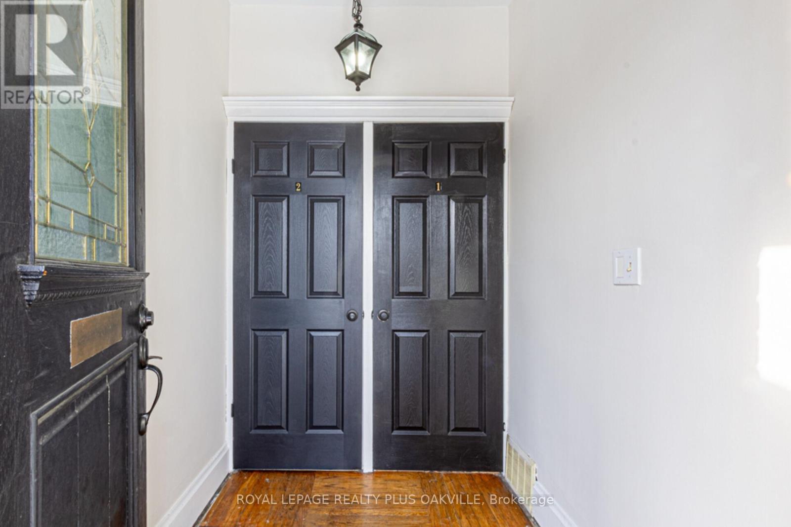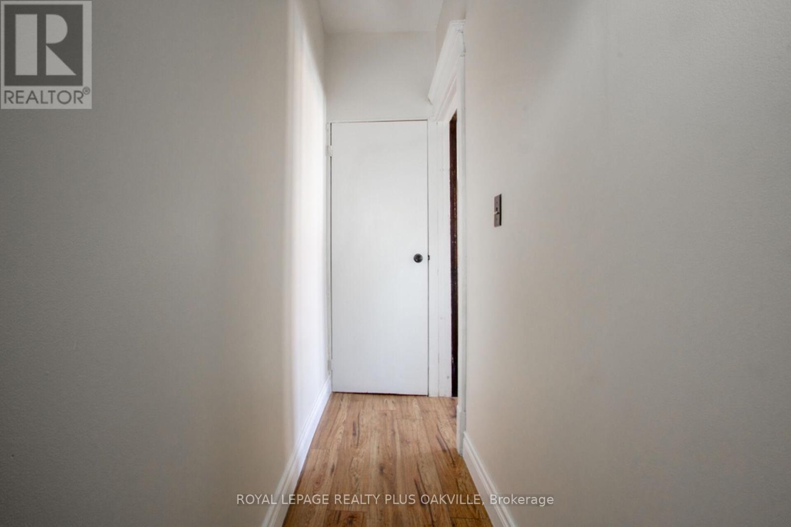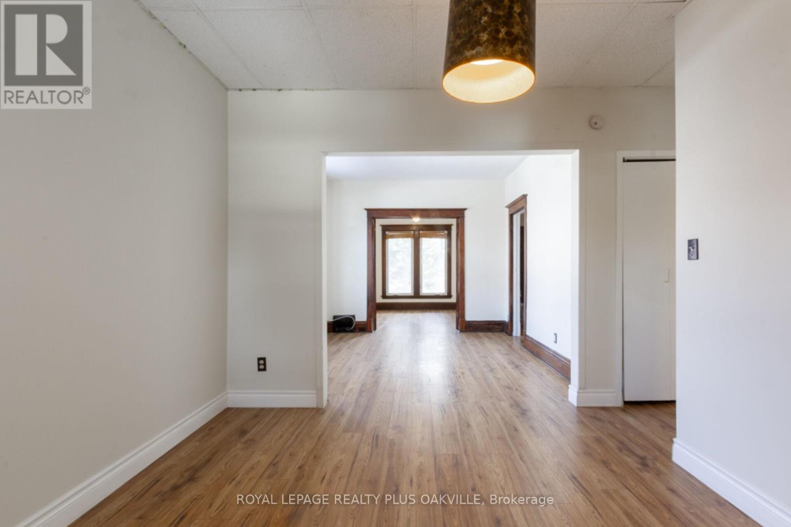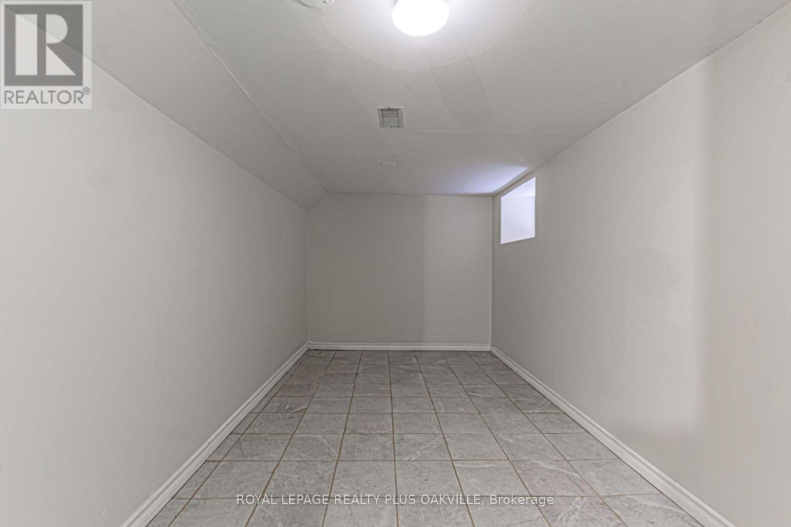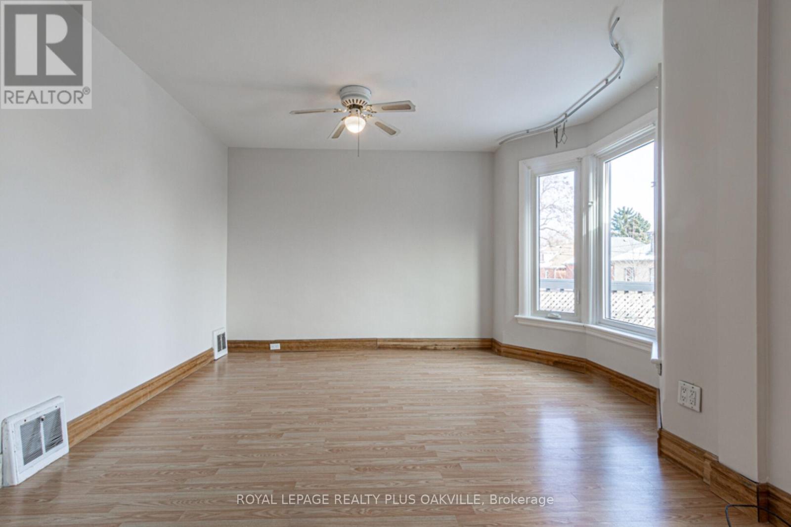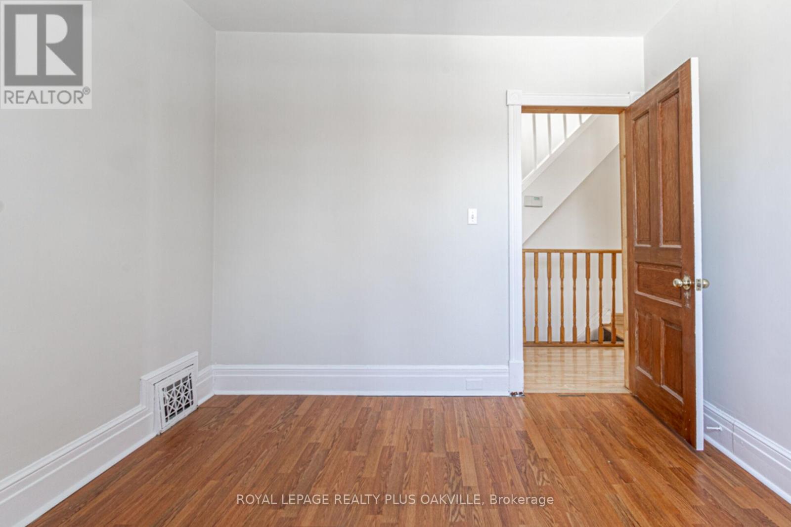58 Lorne Avenue Hamilton, Ontario L8M 2X8
$699,000
Dont miss this incredible opportunity to own a versatile, multi-generational home with two distinct living spaces! The main level features an updated kitchen with full-size stainless steel appliances, a spacious living and dining area, a front bedroom with double doors for added privacy, and a four-piece bath. This level also provides direct access to the yard and parking. Lower level includes a second bedroom option, a full laundry area, and additional storage. The second floor boasts a full-size eat-in kitchen with access to a balconyperfect for entertaining and BBQs. A spacious living room, a second bedroom, and another four-piece bath complete this level. Enjoy extra living space with two balconies and an enclosed sunroom, seamlessly blending indoor and outdoor living. The third-floor loft offers a flexible bonus living space, a primary bedroom, a two-piece bath, and an additional laundry area. This highly desirable property includes two dedicated parking spaces at the rear plus outdoor shed. Key updates include a new furnace and A/C (2024) with a 10-year transferable warranty, a 200-amp electrical panel (2013), and a roof replacement (2011). Several windows were updated in 2016, including the second-floor bay window and bedroom windows in both upper and lower units. Located just one block from beautiful Gage Park and close to hospitals and local amenities, this property is a fantastic investment opportunity. (id:35762)
Property Details
| MLS® Number | X12047322 |
| Property Type | Single Family |
| Neigbourhood | Blakeley |
| Community Name | Blakeley |
| ParkingSpaceTotal | 2 |
| Structure | Shed |
Building
| BathroomTotal | 3 |
| BedroomsAboveGround | 3 |
| BedroomsBelowGround | 1 |
| BedroomsTotal | 4 |
| Appliances | Dishwasher, Dryer, Two Stoves, Two Washers, Two Refrigerators |
| BasementDevelopment | Finished |
| BasementType | Full (finished) |
| ConstructionStyleAttachment | Detached |
| CoolingType | Central Air Conditioning |
| ExteriorFinish | Aluminum Siding, Brick |
| FireplacePresent | Yes |
| FireplaceTotal | 1 |
| FoundationType | Block |
| HalfBathTotal | 1 |
| HeatingFuel | Natural Gas |
| HeatingType | Forced Air |
| StoriesTotal | 3 |
| Type | House |
| UtilityWater | Municipal Water |
Parking
| No Garage |
Land
| Acreage | No |
| Sewer | Septic System |
| SizeDepth | 102 Ft |
| SizeFrontage | 21 Ft |
| SizeIrregular | 21 X 102 Ft |
| SizeTotalText | 21 X 102 Ft |
| ZoningDescription | D |
Rooms
| Level | Type | Length | Width | Dimensions |
|---|---|---|---|---|
| Second Level | Sunroom | 2.21 m | 2.36 m | 2.21 m x 2.36 m |
| Second Level | Living Room | 4.93 m | 3.89 m | 4.93 m x 3.89 m |
| Second Level | Bedroom 2 | 3 m | 3 m | 3 m x 3 m |
| Second Level | Kitchen | 3.07 m | 4.01 m | 3.07 m x 4.01 m |
| Third Level | Loft | 2.97 m | 3.53 m | 2.97 m x 3.53 m |
| Third Level | Primary Bedroom | 2.97 m | 4.75 m | 2.97 m x 4.75 m |
| Basement | Bedroom 3 | 2.21 m | 4.34 m | 2.21 m x 4.34 m |
| Basement | Other | 1.85 m | 3.76 m | 1.85 m x 3.76 m |
| Main Level | Bedroom | 3.17 m | 3.3 m | 3.17 m x 3.3 m |
| Main Level | Living Room | 3.53 m | 3.51 m | 3.53 m x 3.51 m |
| Main Level | Dining Room | 3.07 m | 3.43 m | 3.07 m x 3.43 m |
| Main Level | Kitchen | 2.51 m | 2.62 m | 2.51 m x 2.62 m |
https://www.realtor.ca/real-estate/28087330/58-lorne-avenue-hamilton-blakeley-blakeley
Interested?
Contact us for more information
Heather Hisey
Salesperson
67 Bronte Rd #1
Oakville, Ontario L6L 3B7
Lezlie A. Mcdermott
Salesperson
2347 Lakeshore Rd W # 2
Oakville, Ontario L6L 1H4

