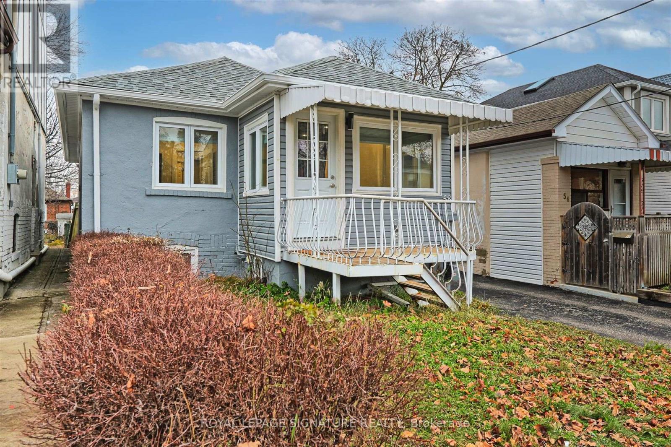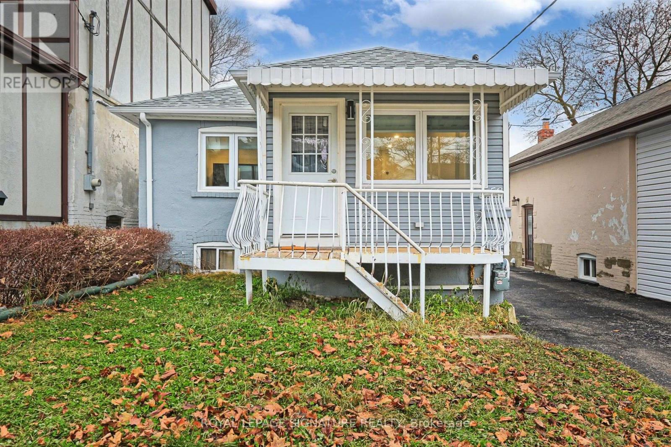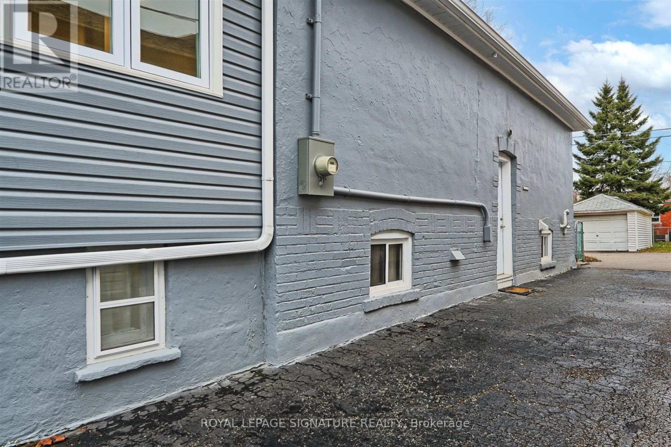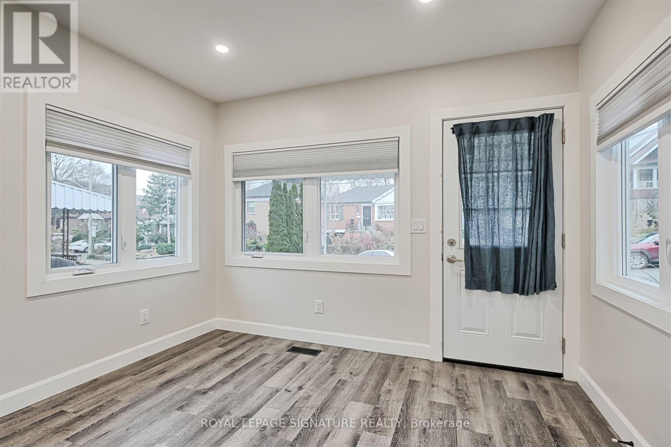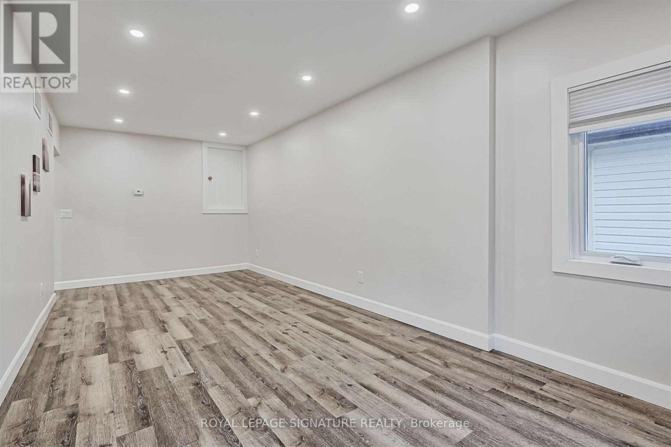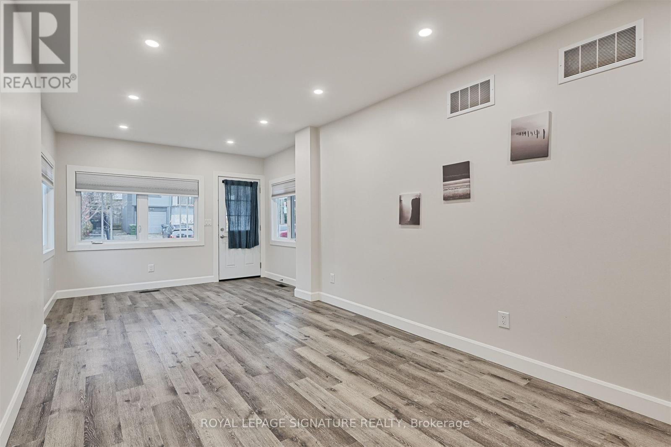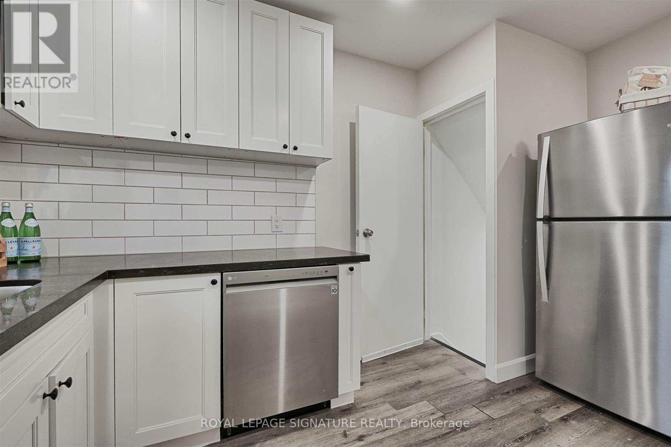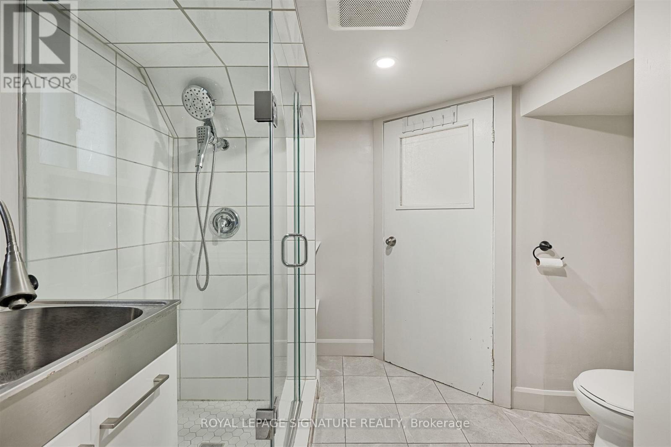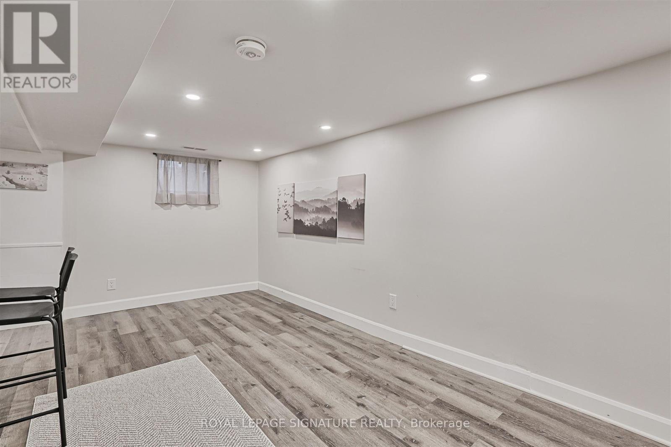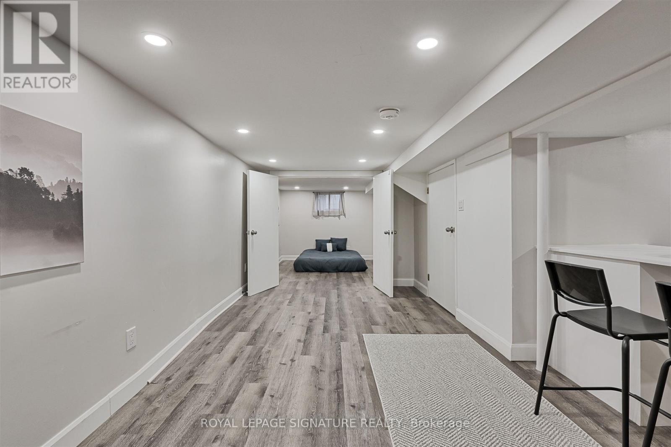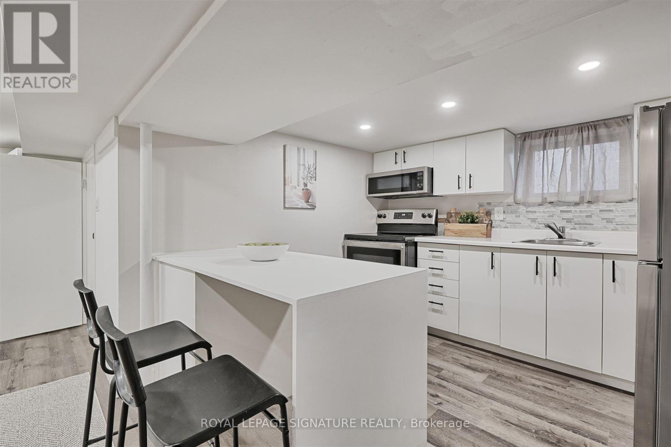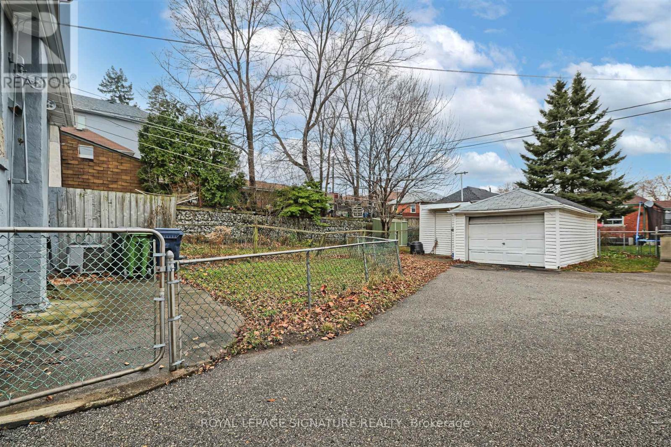58 Livingstone Avenue Toronto, Ontario M6E 2L8
$850,000
Location. Location. Location. Newly renovated home located on a quiet street in the vibrant Eglinton West area. Steps to Eglinton West TTC Station and the upcoming Cedarvale LRT. With 3 livable bedrooms and a recent major renovation (2023), this home is boasting with opportunity! Upgrades include new main floor Kitchen and Bathroom, main floor Windows, new stainless steel appliances throughout and so much more. There is a non-conforming basement in-law suite with its own entrance, second full Kitchen and Laundry. Easy access to Allen Rd/Hwy 401/Hwy 400, Shops, Parks and more.- under extras New Furnace, AC and Hot Water tank installed in 2023. (id:35762)
Property Details
| MLS® Number | W12048809 |
| Property Type | Single Family |
| Neigbourhood | Briar Hill-Belgravia |
| Community Name | Briar Hill-Belgravia |
| AmenitiesNearBy | Park, Place Of Worship, Public Transit |
| Features | Carpet Free, In-law Suite |
| ParkingSpaceTotal | 2 |
Building
| BathroomTotal | 2 |
| BedroomsAboveGround | 2 |
| BedroomsBelowGround | 1 |
| BedroomsTotal | 3 |
| Appliances | Dishwasher, Dryer, Microwave, Stove, Washer, Refrigerator |
| ArchitecturalStyle | Raised Bungalow |
| BasementDevelopment | Finished |
| BasementFeatures | Separate Entrance |
| BasementType | N/a (finished) |
| ConstructionStyleAttachment | Detached |
| CoolingType | Central Air Conditioning |
| ExteriorFinish | Aluminum Siding, Stucco |
| FoundationType | Unknown |
| HeatingFuel | Natural Gas |
| HeatingType | Forced Air |
| StoriesTotal | 1 |
| SizeInterior | 700 - 1100 Sqft |
| Type | House |
| UtilityWater | Municipal Water |
Parking
| Detached Garage | |
| Garage |
Land
| Acreage | No |
| LandAmenities | Park, Place Of Worship, Public Transit |
| Sewer | Sanitary Sewer |
| SizeDepth | 100 Ft ,1 In |
| SizeFrontage | 27 Ft ,1 In |
| SizeIrregular | 27.1 X 100.1 Ft |
| SizeTotalText | 27.1 X 100.1 Ft |
Rooms
| Level | Type | Length | Width | Dimensions |
|---|---|---|---|---|
| Basement | Mud Room | 2.43 m | 0.91 m | 2.43 m x 0.91 m |
| Basement | Bathroom | 2.43 m | 1.37 m | 2.43 m x 1.37 m |
| Basement | Bedroom | 3.16 m | 2.49 m | 3.16 m x 2.49 m |
| Basement | Living Room | 5.79 m | 2.43 m | 5.79 m x 2.43 m |
| Basement | Kitchen | 3.13 m | 2.83 m | 3.13 m x 2.83 m |
| Main Level | Living Room | 6.55 m | 2.74 m | 6.55 m x 2.74 m |
| Main Level | Bedroom | 2.52 m | 3.35 m | 2.52 m x 3.35 m |
| Main Level | Bedroom 2 | 3.2 m | 2.49 m | 3.2 m x 2.49 m |
| Main Level | Bathroom | 1.21 m | 1.52 m | 1.21 m x 1.52 m |
| Main Level | Kitchen | 3.04 m | 2.59 m | 3.04 m x 2.59 m |
Interested?
Contact us for more information
Matthew Alexander Parent
Salesperson
23 Lesmill Rd #401
Toronto, Ontario M3B 3P6

