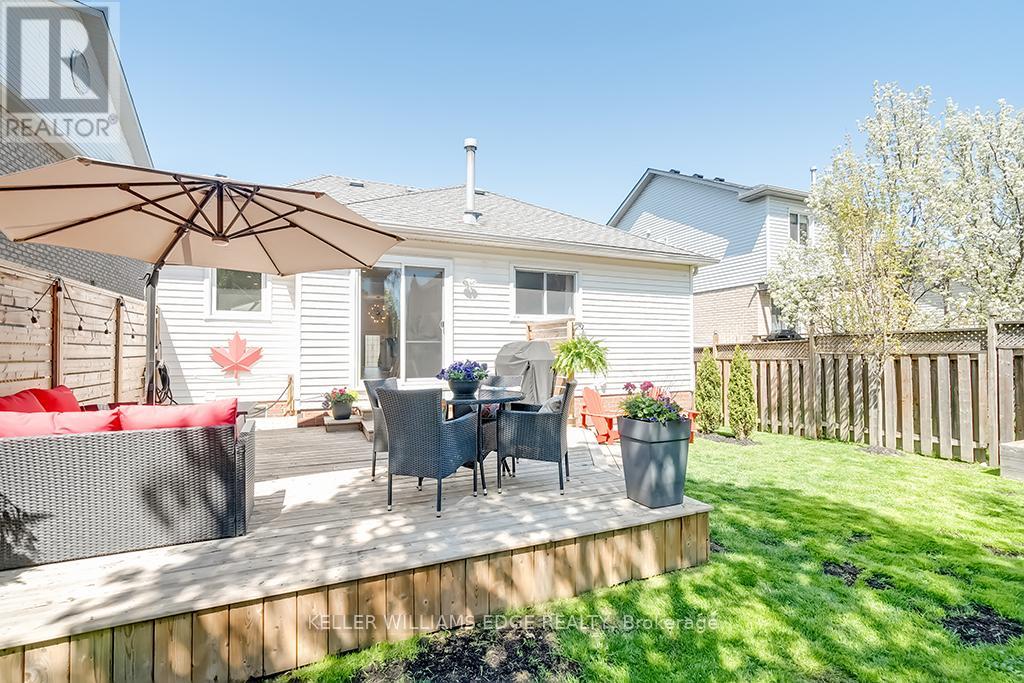58 Laurendale Avenue Hamilton, Ontario L8B 0M6
$1,089,000
SOUGHT-AFTER WATERDOWN EAST Nestled on a quiet, family-friendly street in highly desirable East Waterdown, this beautifully maintained raised bungalow offers the perfect blend of space, comfort, and convenience. Boasting 3 spacious bedrooms and 3 full bathrooms, this bright and inviting home features a welcoming foyer and a large eat-in kitchen with white cabinetry, stainless steel appliances, quartz counter tops, and a tile backsplash. Sliding doors lead to a private, fully fenced backyard with mature trees, a perfect setting for outdoor dining, gardening, or play. The main floor showcases hardwood flooring, abundant natural light, a spacious living area, and a large primary bedroom with a walk-in closet and private 3-piece ensuite. Down the hall are two additional generously sized bedrooms and a 4-piece bathroom. The finished lower level offers a large recreation room with a gas fireplace, a 3-piece bathroom, laundry area, and ample storage. Additional features include convenient inside entry from the tandem double-car garage and a double-wide driveway with parking for three vehicles. Close to schools, parks, shopping, dining, and with easy access to Hwy 6, 403, 407, QEW, and GO Transit - This is a fantastic opportunity in a sought-after neighbourhood. (id:35762)
Property Details
| MLS® Number | X12142282 |
| Property Type | Single Family |
| Neigbourhood | Waterdown |
| Community Name | Waterdown |
| AmenitiesNearBy | Park, Place Of Worship, Public Transit |
| CommunityFeatures | Community Centre |
| ParkingSpaceTotal | 5 |
| Structure | Deck, Porch, Shed |
Building
| BathroomTotal | 3 |
| BedroomsAboveGround | 3 |
| BedroomsTotal | 3 |
| Age | 31 To 50 Years |
| Amenities | Fireplace(s) |
| Appliances | Garage Door Opener Remote(s), Central Vacuum, Dishwasher, Dryer, Garage Door Opener, Microwave, Stove, Washer, Window Coverings, Refrigerator |
| ArchitecturalStyle | Raised Bungalow |
| BasementDevelopment | Finished |
| BasementType | Full (finished) |
| ConstructionStyleAttachment | Detached |
| CoolingType | Central Air Conditioning |
| ExteriorFinish | Brick Veneer |
| FireProtection | Smoke Detectors |
| FireplacePresent | Yes |
| FireplaceTotal | 1 |
| FoundationType | Poured Concrete |
| HeatingFuel | Natural Gas |
| HeatingType | Forced Air |
| StoriesTotal | 1 |
| SizeInterior | 1100 - 1500 Sqft |
| Type | House |
| UtilityWater | Municipal Water |
Parking
| Attached Garage | |
| Garage |
Land
| Acreage | No |
| FenceType | Fully Fenced |
| LandAmenities | Park, Place Of Worship, Public Transit |
| LandscapeFeatures | Landscaped |
| Sewer | Sanitary Sewer |
| SizeDepth | 107 Ft |
| SizeFrontage | 42 Ft ,6 In |
| SizeIrregular | 42.5 X 107 Ft |
| SizeTotalText | 42.5 X 107 Ft|under 1/2 Acre |
| ZoningDescription | R1-18 |
Rooms
| Level | Type | Length | Width | Dimensions |
|---|---|---|---|---|
| Basement | Recreational, Games Room | 8.69 m | 2.72 m | 8.69 m x 2.72 m |
| Basement | Laundry Room | 4.27 m | 2.54 m | 4.27 m x 2.54 m |
| Main Level | Foyer | 2.03 m | 1.78 m | 2.03 m x 1.78 m |
| Main Level | Living Room | 7.24 m | 4.17 m | 7.24 m x 4.17 m |
| Main Level | Kitchen | 4.88 m | 3.76 m | 4.88 m x 3.76 m |
| Main Level | Primary Bedroom | 4.39 m | 4.04 m | 4.39 m x 4.04 m |
| Main Level | Bedroom 2 | 2.97 m | 2.97 m | 2.97 m x 2.97 m |
| Main Level | Bedroom 3 | 4.09 m | 4.04 m | 4.09 m x 4.04 m |
https://www.realtor.ca/real-estate/28299297/58-laurendale-avenue-hamilton-waterdown-waterdown
Interested?
Contact us for more information
Robert Christopher Joao
Broker
3185 Harvester Rd Unit 1a
Burlington, Ontario L7N 3N8
















































