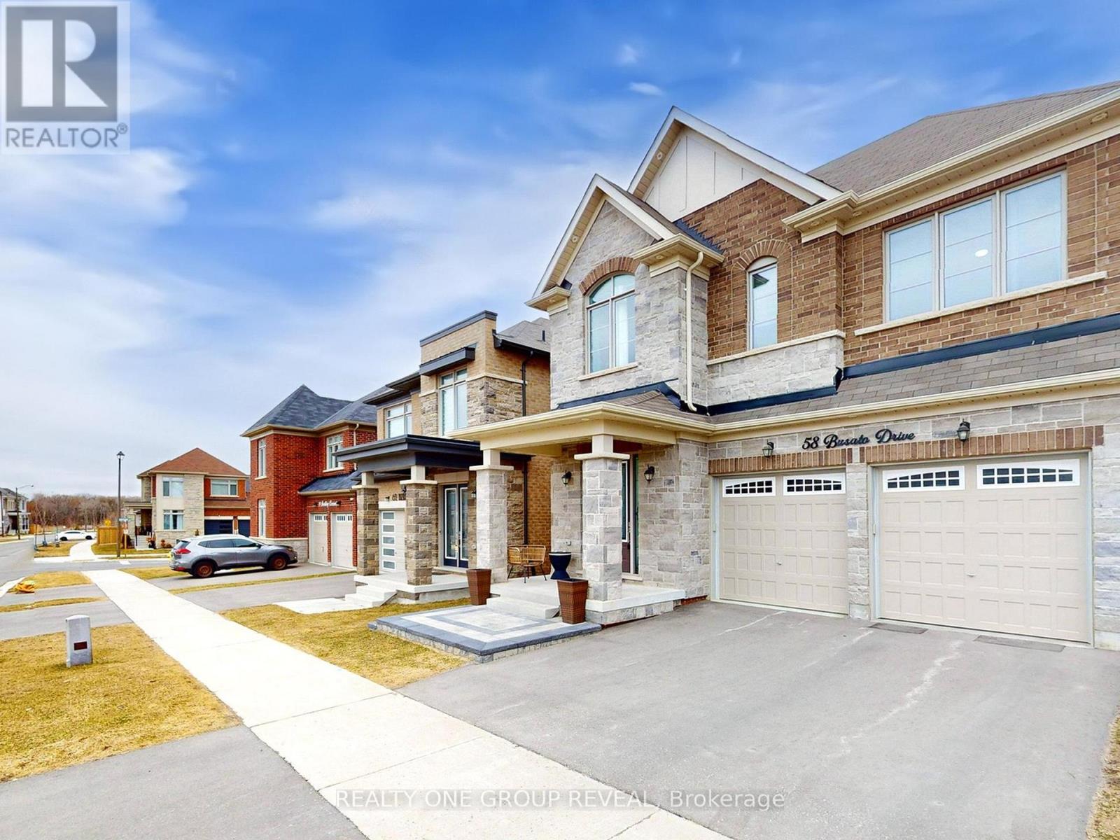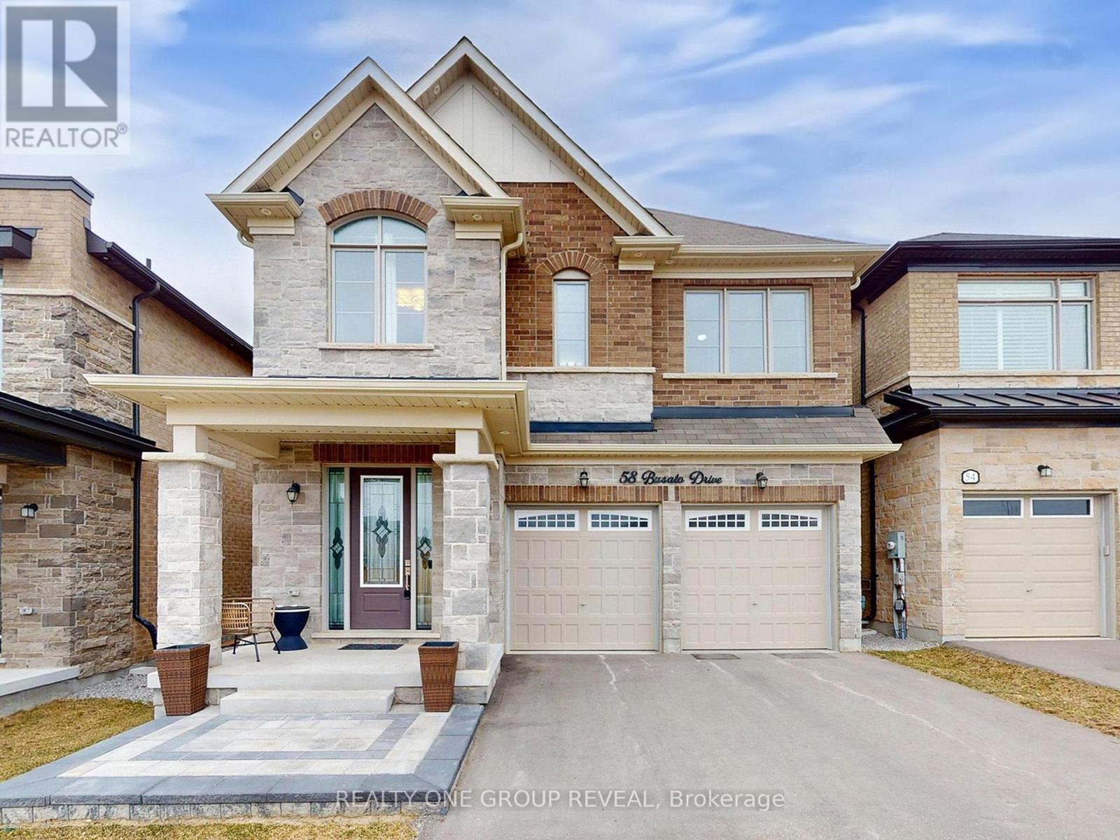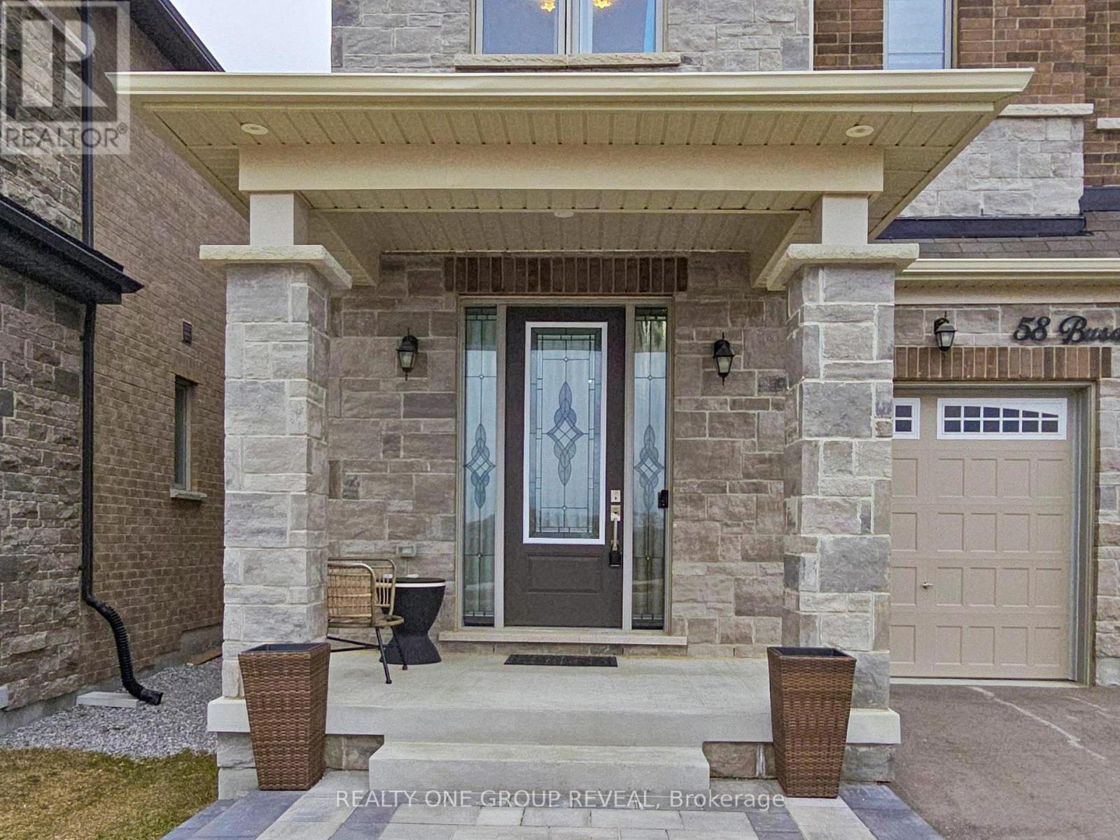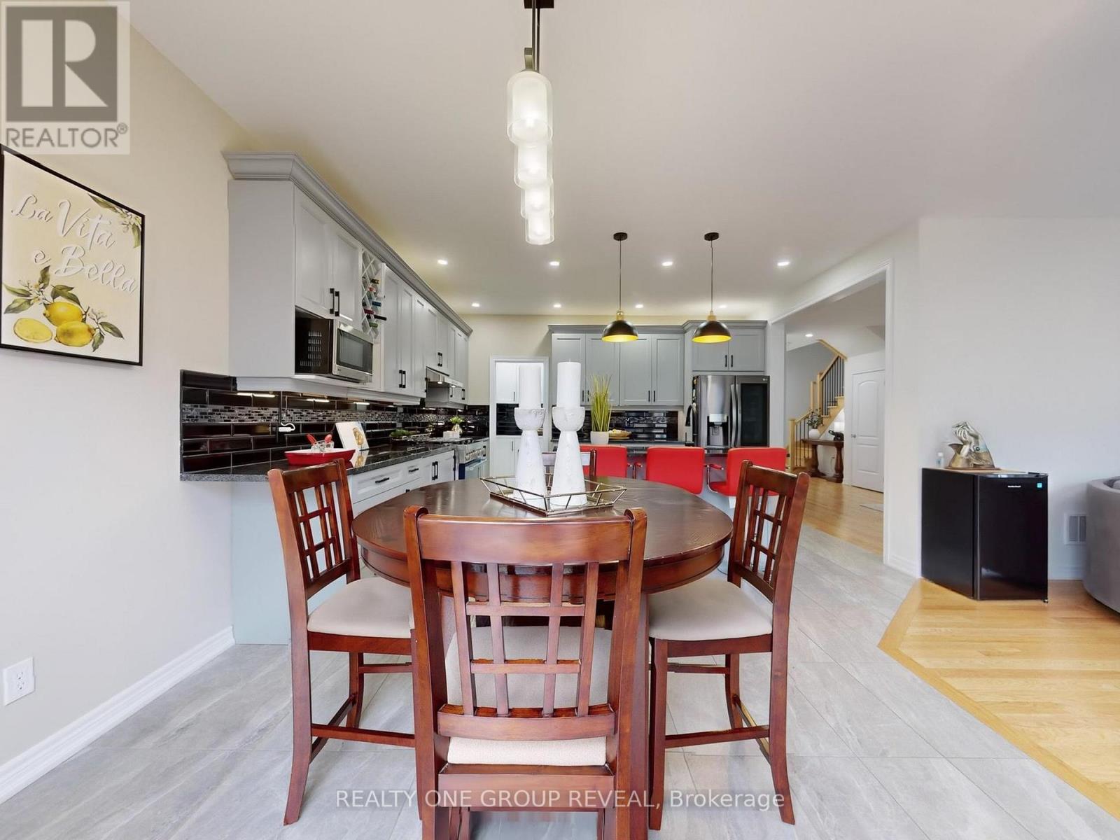58 Busato Drive Whitchurch-Stouffville, Ontario L4A 4V4
$1,589,999
Welcome to 58 Busato Drive, a move-in ready home featuring modern upgrades and thoughtful design. This professionally maintained property includes built-in organizers in the primary and secondary bedrooms, offering practical storage solutions. The kitchen has been extended with soft-close cabinetry, custom inserts, a glass tile backsplash, and is equipped with a 36" gas stove and high-performance range hood. Freshly painted in neutral tones (2023), the interior is complemented by motorized zebra blinds in the main living areas for adjustable light control. The upgraded powder room showcases contemporary finishes, while the basement includes a rough-in for a future 3-piece bathroom. Mechanical updates include central air conditioning with a built-in humidifier and a whole-home water softener system. Outside, the fully fenced backyard features a gas line hookup for a BBQ, landscaped gardens, and timer-controlled exterior lighting. The double garage includes heavy-duty shelving, and the upgraded front door adds to the homes curb appeal. Located in a family-friendly neighborhood, this property is close to schools, parks, and amenities, with easy access to major highways. (id:35762)
Open House
This property has open houses!
2:00 pm
Ends at:4:00 pm
Property Details
| MLS® Number | N12100762 |
| Property Type | Single Family |
| Community Name | Stouffville |
| ParkingSpaceTotal | 4 |
Building
| BathroomTotal | 4 |
| BedroomsAboveGround | 4 |
| BedroomsTotal | 4 |
| Age | 0 To 5 Years |
| Appliances | Garage Door Opener Remote(s), Blinds, Dishwasher, Dryer, Garage Door Opener, Stove, Washer, Refrigerator |
| BasementDevelopment | Unfinished |
| BasementType | N/a (unfinished) |
| ConstructionStyleAttachment | Detached |
| CoolingType | Central Air Conditioning, Air Exchanger |
| ExteriorFinish | Brick, Stone |
| FlooringType | Hardwood, Tile |
| FoundationType | Poured Concrete |
| HalfBathTotal | 1 |
| HeatingFuel | Natural Gas |
| HeatingType | Forced Air |
| StoriesTotal | 2 |
| SizeInterior | 2500 - 3000 Sqft |
| Type | House |
| UtilityWater | Municipal Water |
Parking
| Garage |
Land
| Acreage | No |
| Sewer | Sanitary Sewer |
| SizeDepth | 91 Ft ,10 In |
| SizeFrontage | 36 Ft ,1 In |
| SizeIrregular | 36.1 X 91.9 Ft |
| SizeTotalText | 36.1 X 91.9 Ft |
| ZoningDescription | Rn3(h-38) |
Rooms
| Level | Type | Length | Width | Dimensions |
|---|---|---|---|---|
| Second Level | Laundry Room | Measurements not available | ||
| Second Level | Primary Bedroom | 4.26 m | 4.87 m | 4.26 m x 4.87 m |
| Second Level | Bedroom 2 | 3.26 m | 3.35 m | 3.26 m x 3.35 m |
| Second Level | Bedroom 3 | 2.83 m | 3.9 m | 2.83 m x 3.9 m |
| Second Level | Bedroom 4 | 4.2 m | 2.98 m | 4.2 m x 2.98 m |
| Main Level | Dining Room | 3.9624 m | 3.6576 m | 3.9624 m x 3.6576 m |
| Main Level | Kitchen | 4.45 m | 3.47 m | 4.45 m x 3.47 m |
| Main Level | Eating Area | 3.53 m | 3.35 m | 3.53 m x 3.35 m |
| Main Level | Great Room | 5.06 m | 3.65 m | 5.06 m x 3.65 m |
| Main Level | Pantry | Measurements not available |
Interested?
Contact us for more information
Rishi Jokhu
Salesperson
813 Dundas St West #1
Whitby, Ontario L1N 2N6




















































