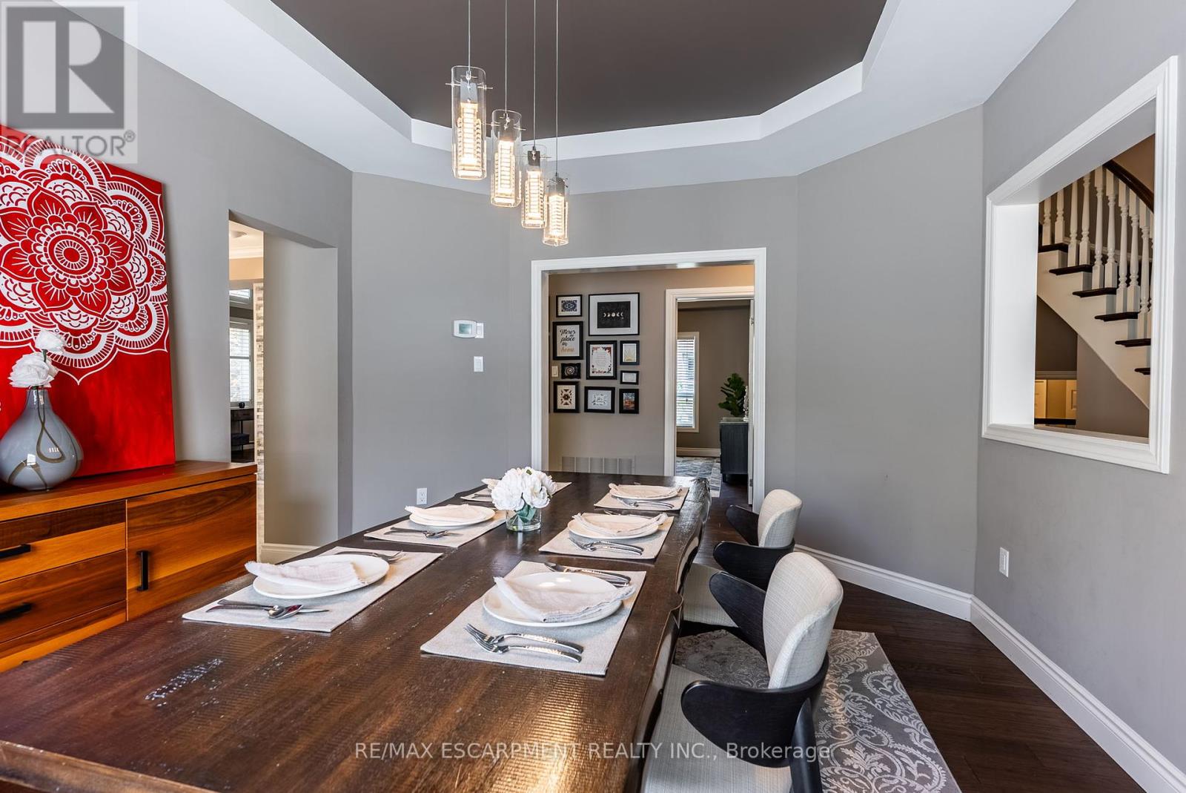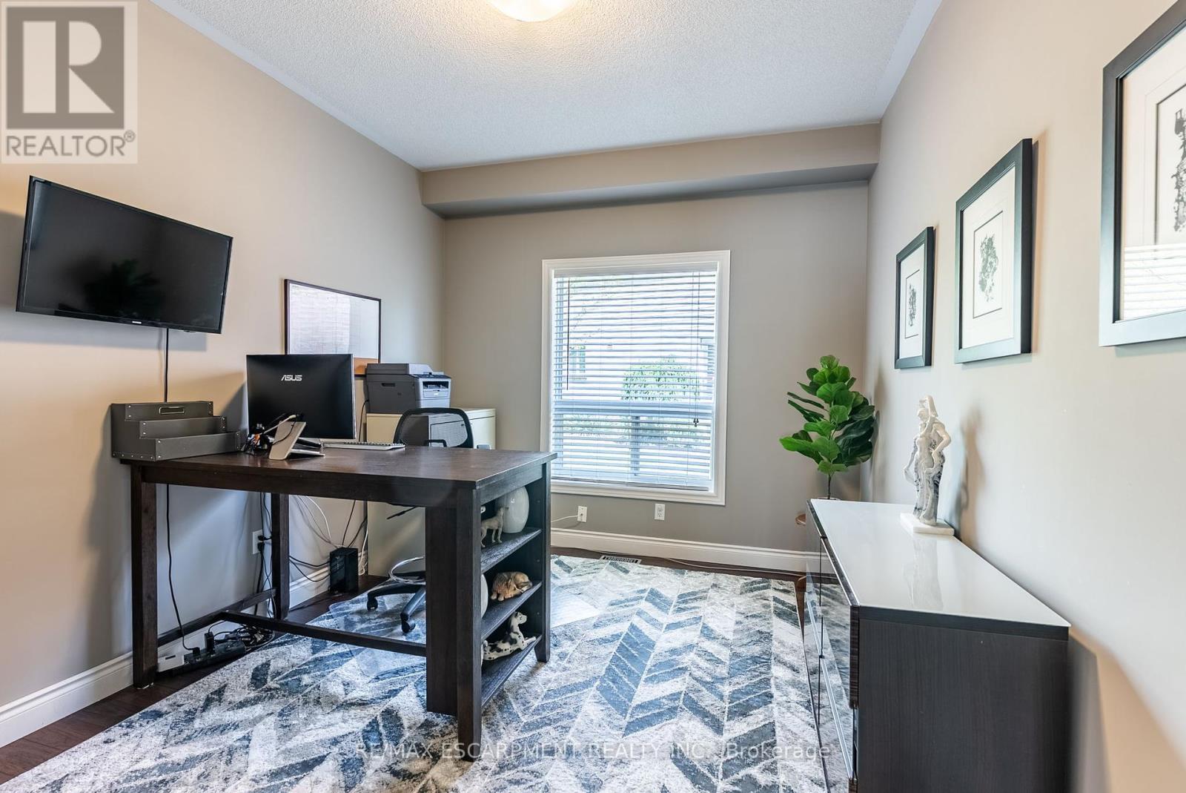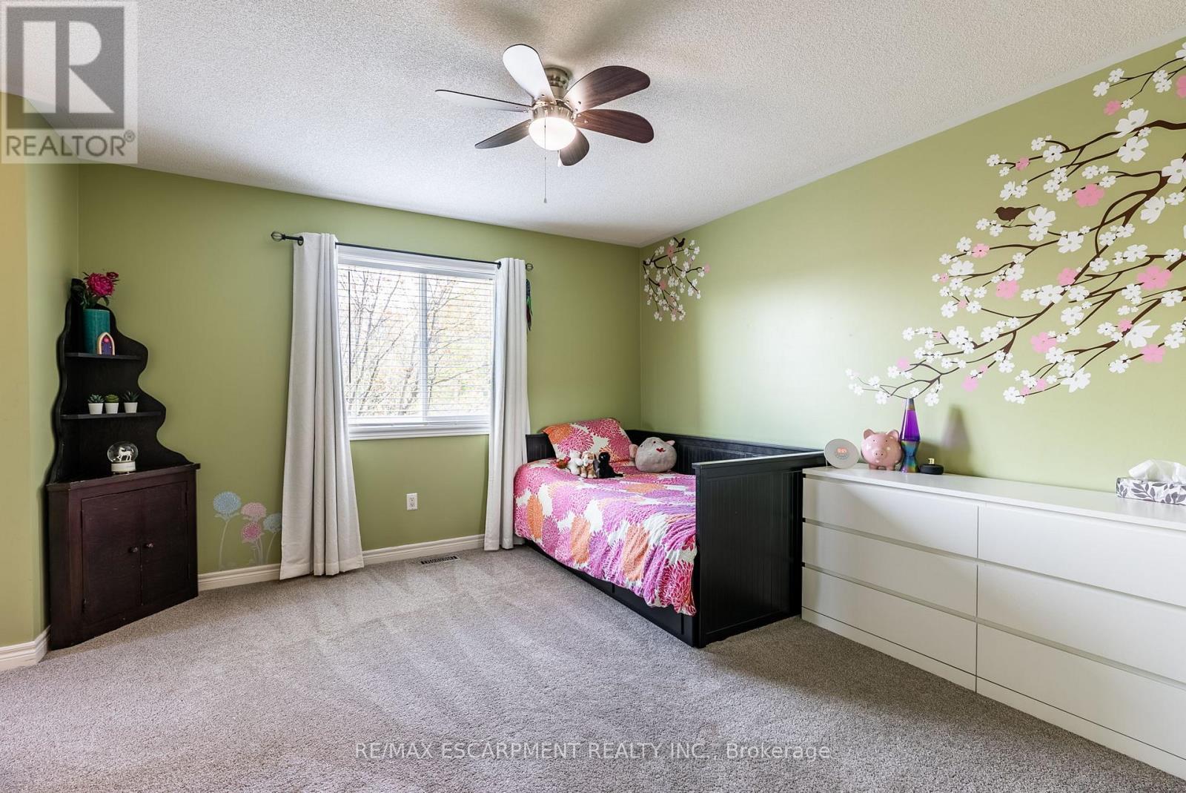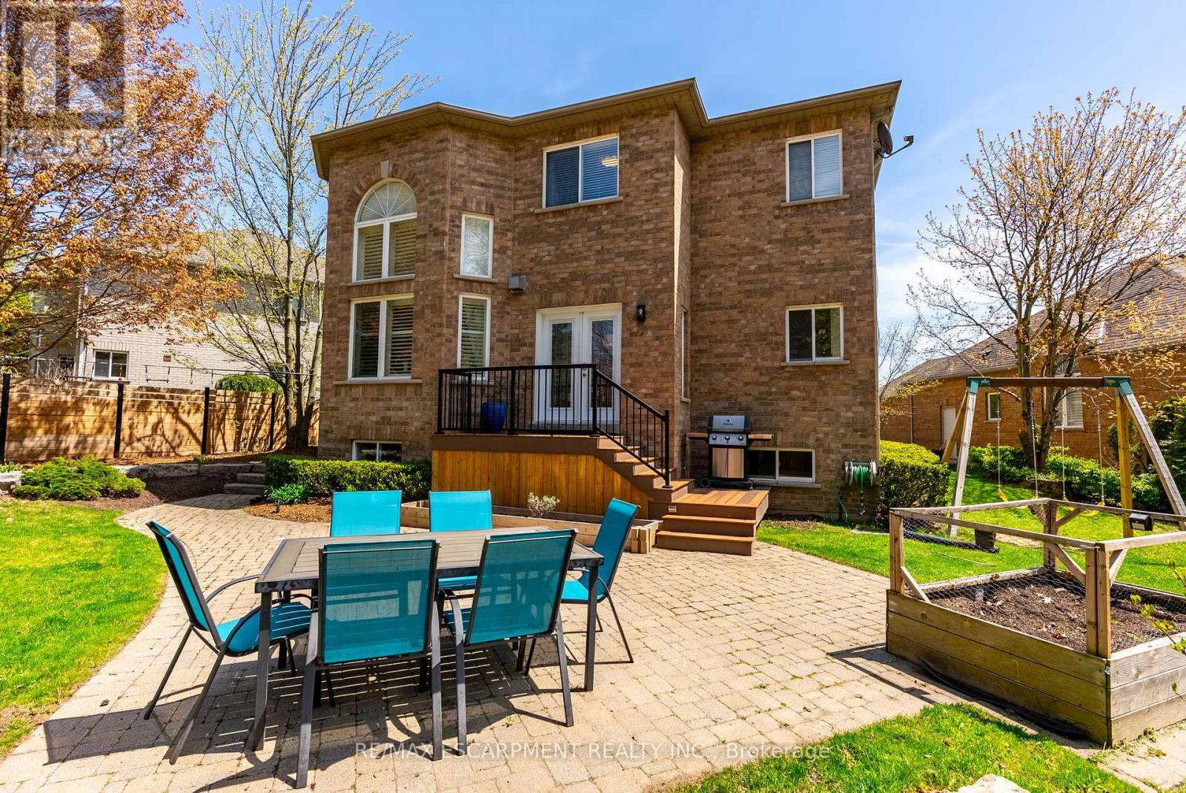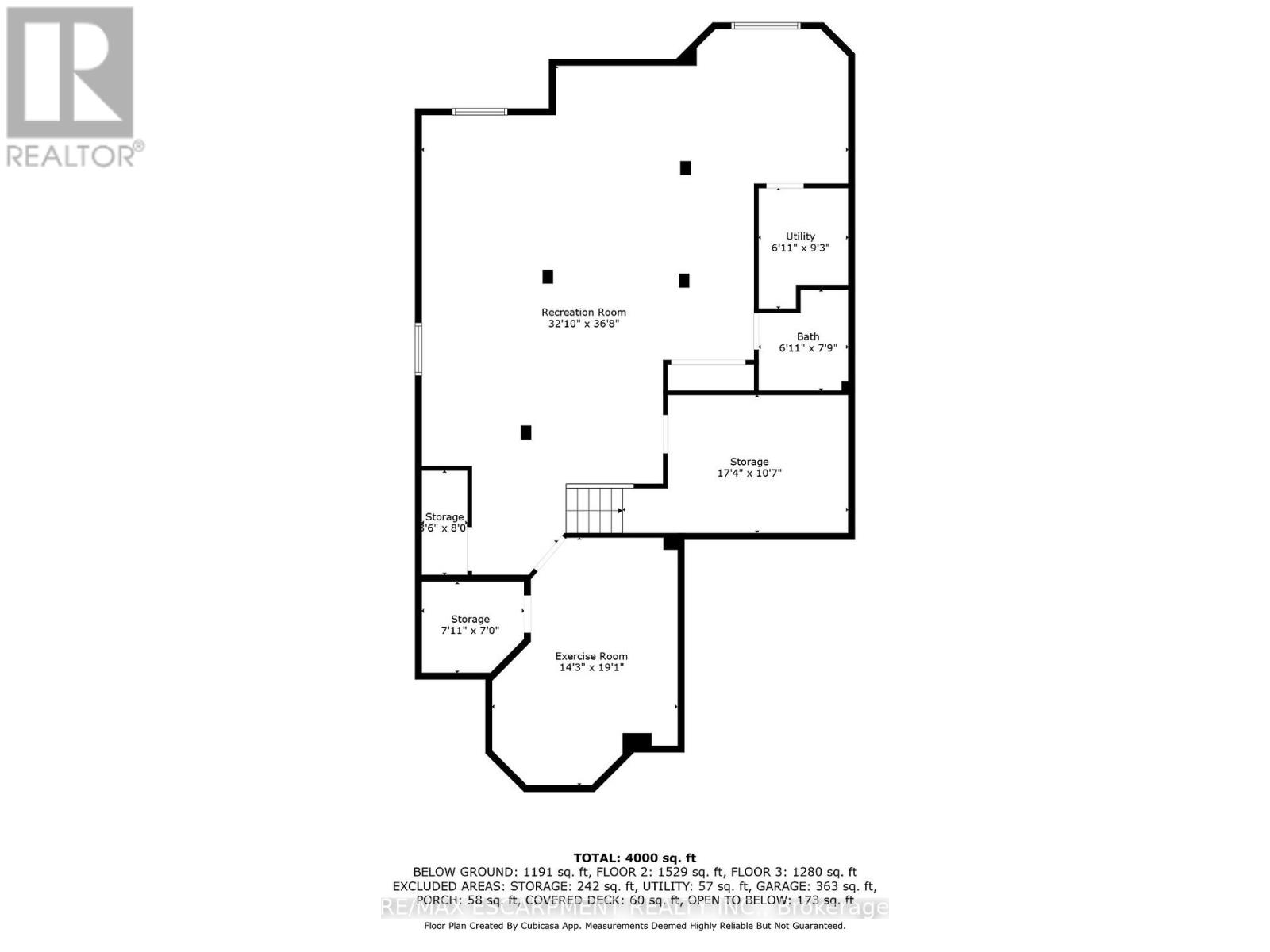58 Anderson Court Hamilton, Ontario L9G 4Z7
$1,579,000
Anderson Court is in one of the most sought after neighbourhoods and safest Cul-de-sacs in Ancaster. 4200 sq ft of finished living space. Features 4 bedrooms upstairs, each with bathroom access, including 2 ensuites and a Jack & Jill. Two main floor offices offer potential for additional bedrooms. Eat-in kitchen with quartz counters, stainless steel appliances, full-height cabinets, tiled backsplash, and walkout to deck. Soaring ceilings in the family room with large windows and double-sided fireplace. Separate dining with coffered ceiling. Main floor laundry and powder room. Finished basement with rec room, electric fireplace, office/gym, and full bath, possible in-law suite with garage access. Double garage with EV plug, inside entry, and backyard access. Landscaped yard with mature trees and no rear neighbours. Close to trails, rec centre, highway access, and schools. (id:35762)
Open House
This property has open houses!
2:00 pm
Ends at:4:00 pm
Property Details
| MLS® Number | X12148742 |
| Property Type | Single Family |
| Community Name | Ancaster |
| AmenitiesNearBy | Hospital, Park |
| Features | Cul-de-sac, Backs On Greenbelt, Conservation/green Belt |
| ParkingSpaceTotal | 4 |
| Structure | Deck, Shed |
Building
| BathroomTotal | 5 |
| BedroomsAboveGround | 4 |
| BedroomsTotal | 4 |
| Age | 16 To 30 Years |
| Appliances | Central Vacuum, Water Heater, Water Meter, Dishwasher, Dryer, Garage Door Opener, Stove, Washer, Window Coverings, Refrigerator |
| BasementDevelopment | Partially Finished |
| BasementType | Full (partially Finished) |
| ConstructionStyleAttachment | Detached |
| CoolingType | Central Air Conditioning |
| ExteriorFinish | Brick, Stucco |
| FireProtection | Smoke Detectors |
| FireplacePresent | Yes |
| FireplaceTotal | 1 |
| FoundationType | Poured Concrete |
| HalfBathTotal | 1 |
| HeatingFuel | Natural Gas |
| HeatingType | Forced Air |
| StoriesTotal | 2 |
| SizeInterior | 2500 - 3000 Sqft |
| Type | House |
| UtilityWater | Municipal Water |
Parking
| Attached Garage | |
| Garage | |
| Inside Entry |
Land
| Acreage | No |
| FenceType | Fully Fenced, Fenced Yard |
| LandAmenities | Hospital, Park |
| LandscapeFeatures | Landscaped, Lawn Sprinkler |
| Sewer | Sanitary Sewer |
| SizeDepth | 101 Ft ,6 In |
| SizeFrontage | 37 Ft ,10 In |
| SizeIrregular | 37.9 X 101.5 Ft ; 138.75x101.50x115.07x16.59x10.64x10.64ft |
| SizeTotalText | 37.9 X 101.5 Ft ; 138.75x101.50x115.07x16.59x10.64x10.64ft|under 1/2 Acre |
| ZoningDescription | R4-394 |
Rooms
| Level | Type | Length | Width | Dimensions |
|---|---|---|---|---|
| Second Level | Primary Bedroom | 6.88 m | 6.17 m | 6.88 m x 6.17 m |
| Second Level | Bedroom | 4.01 m | 5.41 m | 4.01 m x 5.41 m |
| Second Level | Bedroom 2 | 3.81 m | 4.9 m | 3.81 m x 4.9 m |
| Second Level | Bedroom 3 | 3.25 m | 3.38 m | 3.25 m x 3.38 m |
| Basement | Recreational, Games Room | 10.01 m | 11.18 m | 10.01 m x 11.18 m |
| Basement | Exercise Room | 4.34 m | 5.82 m | 4.34 m x 5.82 m |
| Main Level | Office | 4.62 m | 5.82 m | 4.62 m x 5.82 m |
| Main Level | Laundry Room | 3.28 m | 1.57 m | 3.28 m x 1.57 m |
| Main Level | Office | 3.89 m | 3 m | 3.89 m x 3 m |
| Main Level | Dining Room | 4.75 m | 3.71 m | 4.75 m x 3.71 m |
| Main Level | Eating Area | 3.38 m | 6.3 m | 3.38 m x 6.3 m |
| Main Level | Kitchen | 2.84 m | 4.04 m | 2.84 m x 4.04 m |
| Main Level | Family Room | 3.89 m | 5.79 m | 3.89 m x 5.79 m |
Utilities
| Cable | Available |
| Sewer | Installed |
https://www.realtor.ca/real-estate/28313408/58-anderson-court-hamilton-ancaster-ancaster
Interested?
Contact us for more information
Mark Thomas Woehrle
Broker
325 Winterberry Drive #4b
Hamilton, Ontario L8J 0B6


















