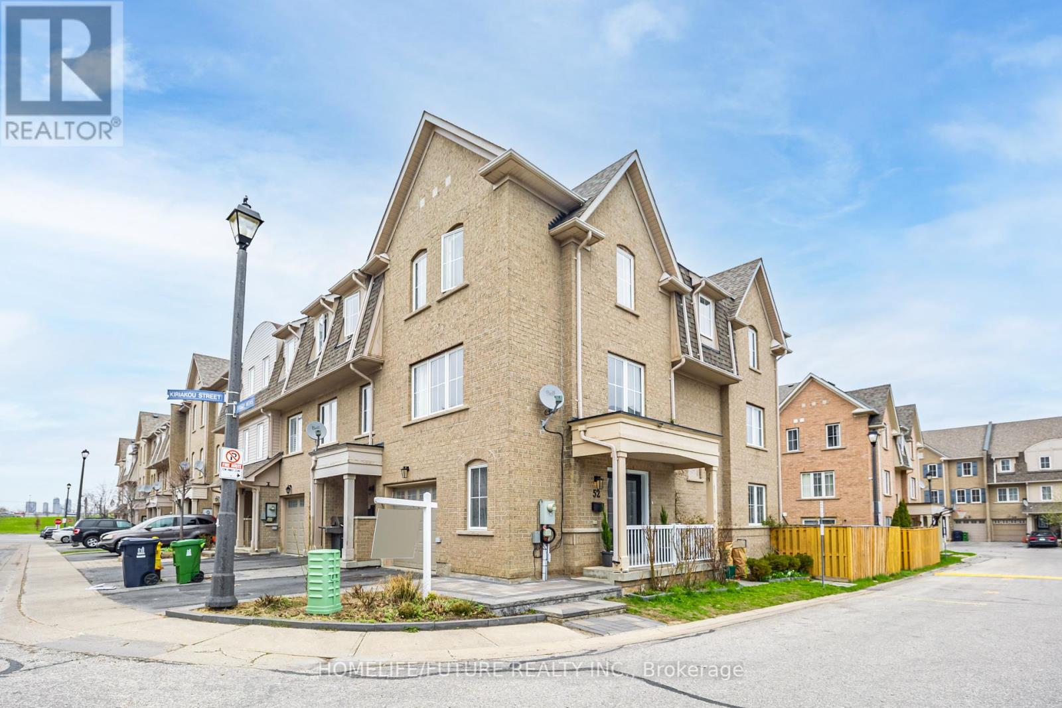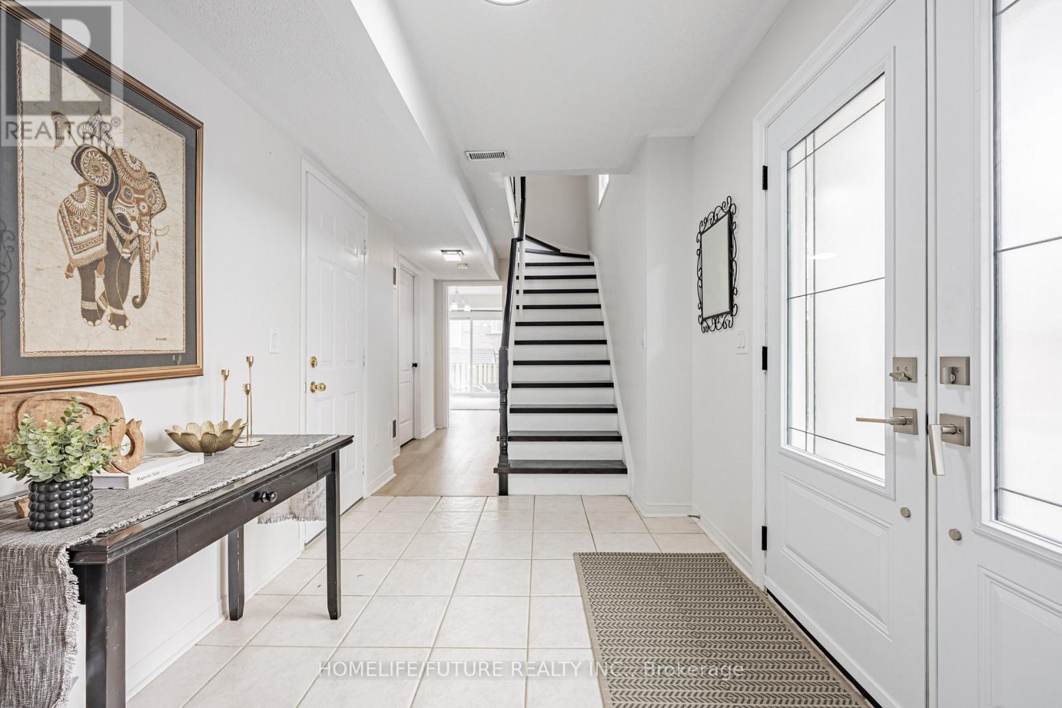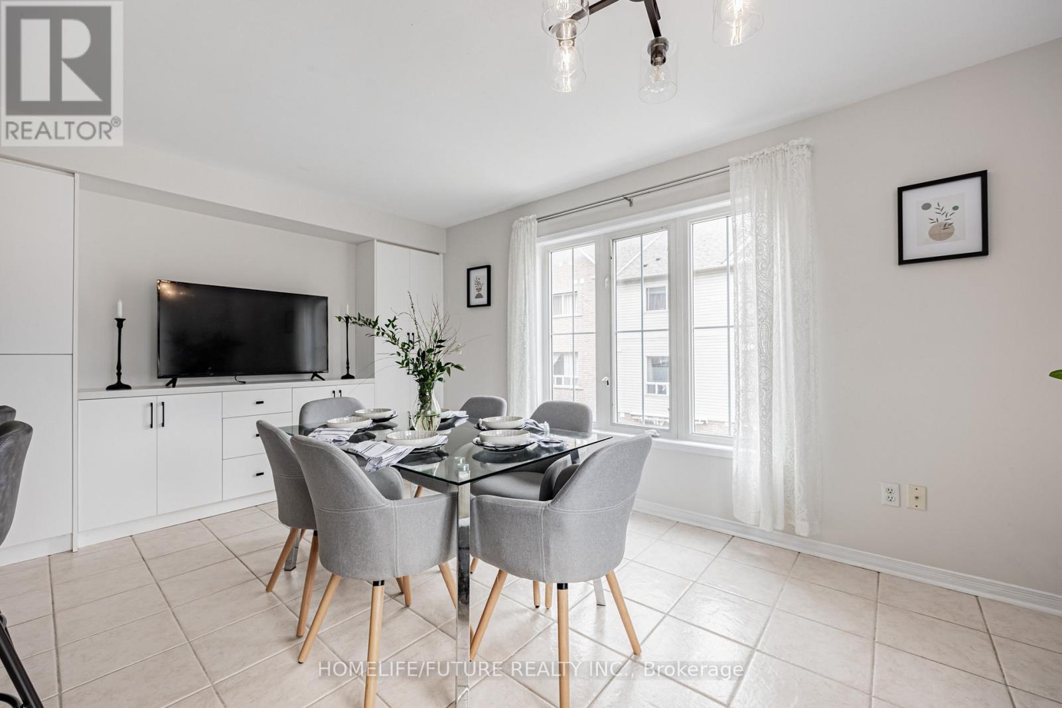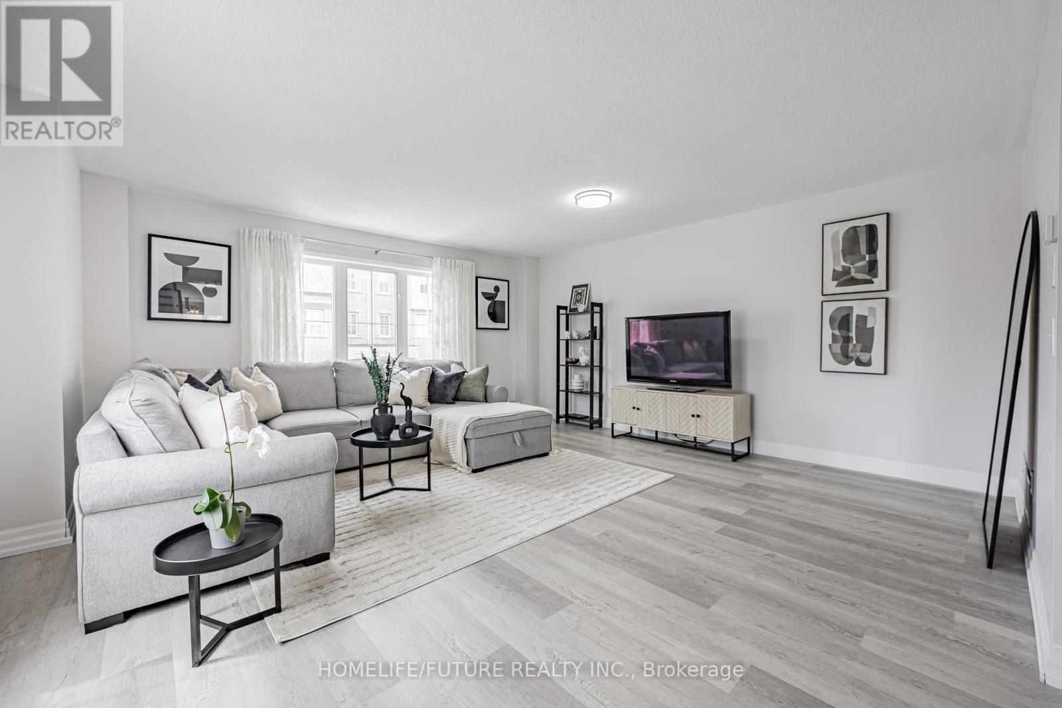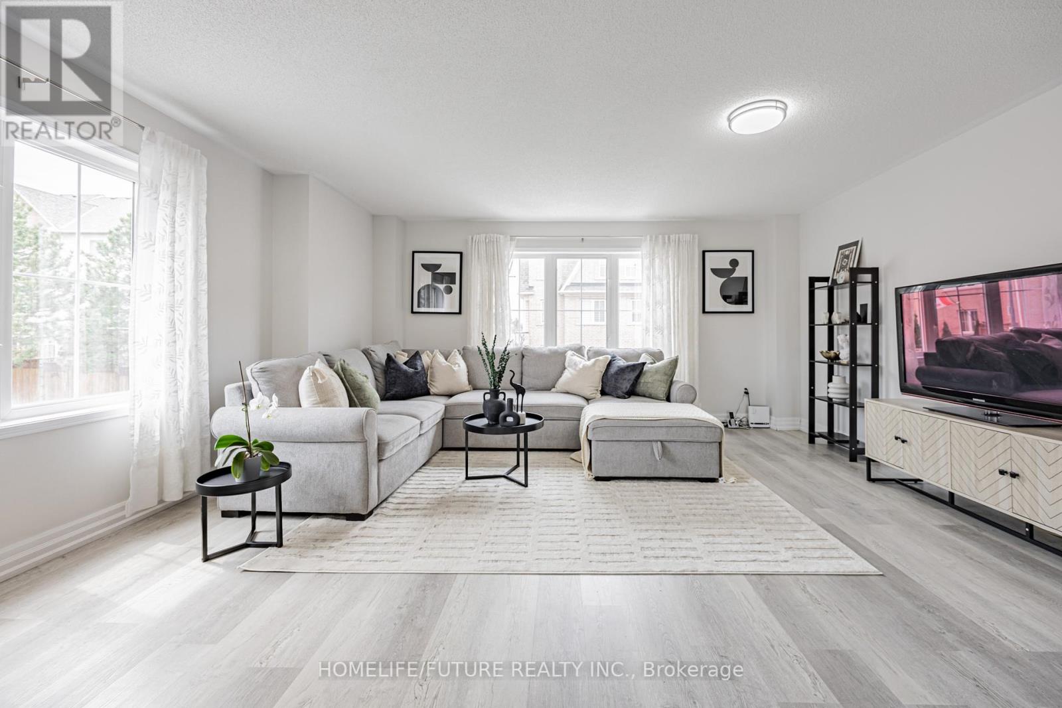58 - 52 Kiriakou Street Toronto, Ontario M1P 5H3
$799,900Maintenance, Common Area Maintenance, Insurance, Parking
$158.57 Monthly
Maintenance, Common Area Maintenance, Insurance, Parking
$158.57 MonthlyCorner lot Townhouse in A Premium Lot and Feels Like A Semi Detached With A Lot Of Privacy, This Well Maintained, Bright and Beautiful Townhouse Offers 3+1 Bedrooms And 4 Baths. 4th Bedroom In the Lower Level With Its Own 3-Pc Washroom. W/O to The Premium Lot Backyard, Family Size Kitchen with Breakfast Area, The Dining Room and Breakfast Area Also Have Large Windows That Overlook the Backyard. Walking Distance To Several Amenities In the Heart of Scarborough, Walking Distance To TTC, Few Mins Drive To Hwy 401, Kennedy Station and Go St., Close to Parks, Grocery Stores, Community Centers, Places Of Worship, Restaurants And Much More! (id:35762)
Property Details
| MLS® Number | E12107945 |
| Property Type | Single Family |
| Neigbourhood | Scarborough |
| Community Name | Dorset Park |
| CommunityFeatures | Pet Restrictions |
| Features | Carpet Free |
| ParkingSpaceTotal | 2 |
Building
| BathroomTotal | 4 |
| BedroomsAboveGround | 3 |
| BedroomsBelowGround | 1 |
| BedroomsTotal | 4 |
| Age | 16 To 30 Years |
| Appliances | Dishwasher, Dryer, Garage Door Opener, Stove, Washer, Window Coverings, Refrigerator |
| CoolingType | Central Air Conditioning |
| ExteriorFinish | Brick |
| FlooringType | Laminate, Ceramic |
| HalfBathTotal | 1 |
| HeatingFuel | Natural Gas |
| HeatingType | Forced Air |
| StoriesTotal | 3 |
| SizeInterior | 1800 - 1999 Sqft |
| Type | Row / Townhouse |
Parking
| Attached Garage | |
| Garage |
Land
| Acreage | No |
Rooms
| Level | Type | Length | Width | Dimensions |
|---|---|---|---|---|
| Lower Level | Living Room | 5.19 m | 4.33 m | 5.19 m x 4.33 m |
| Lower Level | Other | 2.3 m | 2.3 m | 2.3 m x 2.3 m |
| Main Level | Family Room | 5.19 m | 5.12 m | 5.19 m x 5.12 m |
| Main Level | Kitchen | 3.81 m | 3.05 m | 3.81 m x 3.05 m |
| Main Level | Dining Room | 5.19 m | 3.26 m | 5.19 m x 3.26 m |
| Upper Level | Primary Bedroom | 4.46 m | 4.33 m | 4.46 m x 4.33 m |
| Upper Level | Bedroom 2 | 4.45 m | 2.35 m | 4.45 m x 2.35 m |
| Upper Level | Bedroom 3 | 3.66 m | 2.75 m | 3.66 m x 2.75 m |
https://www.realtor.ca/real-estate/28223914/58-52-kiriakou-street-toronto-dorset-park-dorset-park
Interested?
Contact us for more information
Thaya Arulanantham
Salesperson
7 Eastvale Drive Unit 205
Markham, Ontario L3S 4N8

