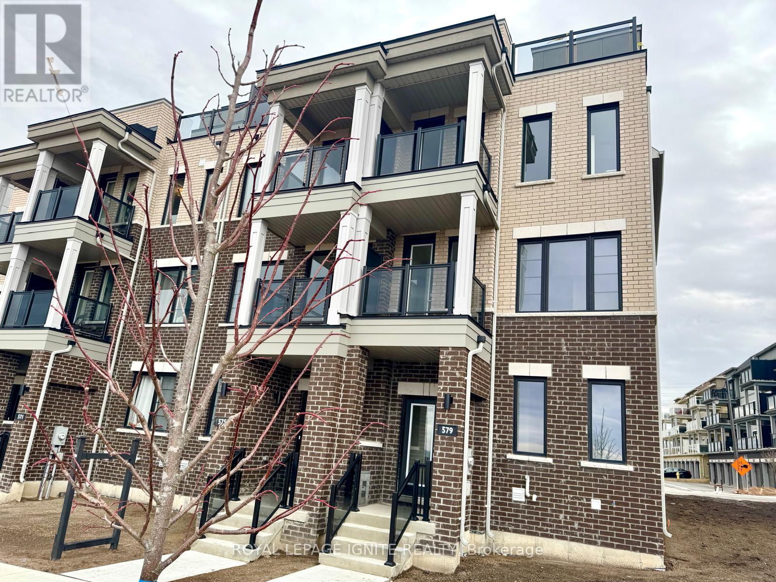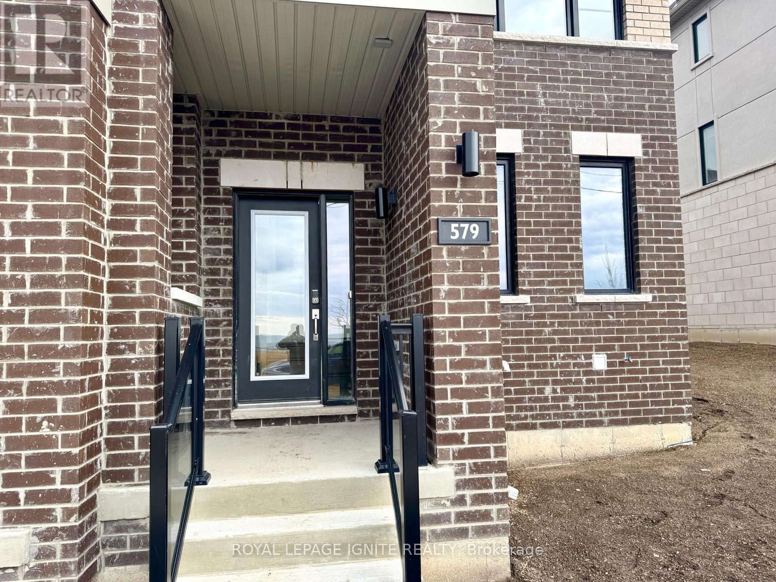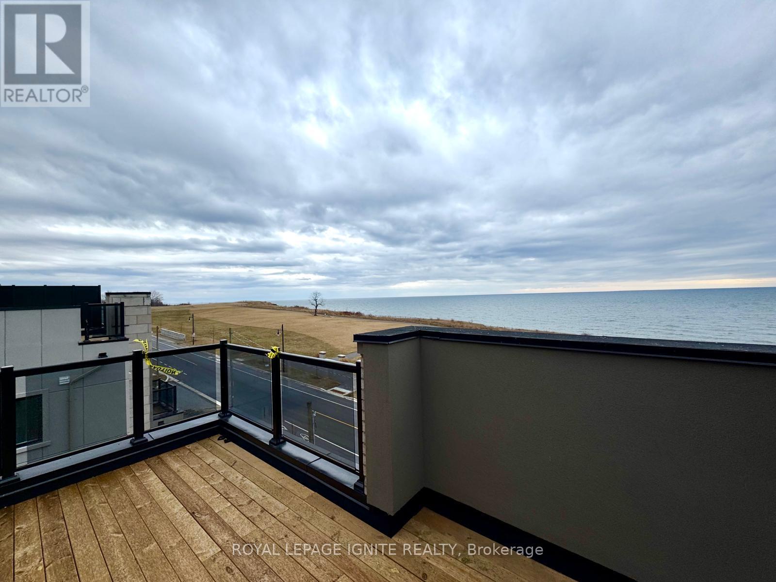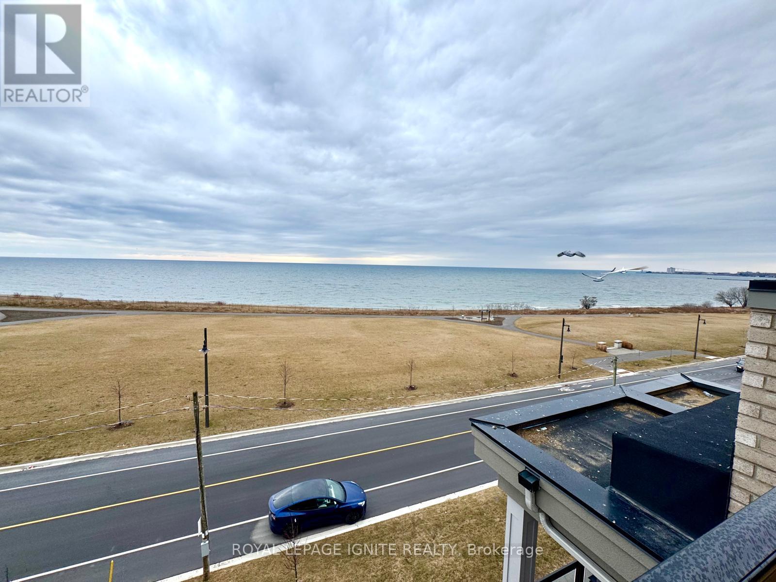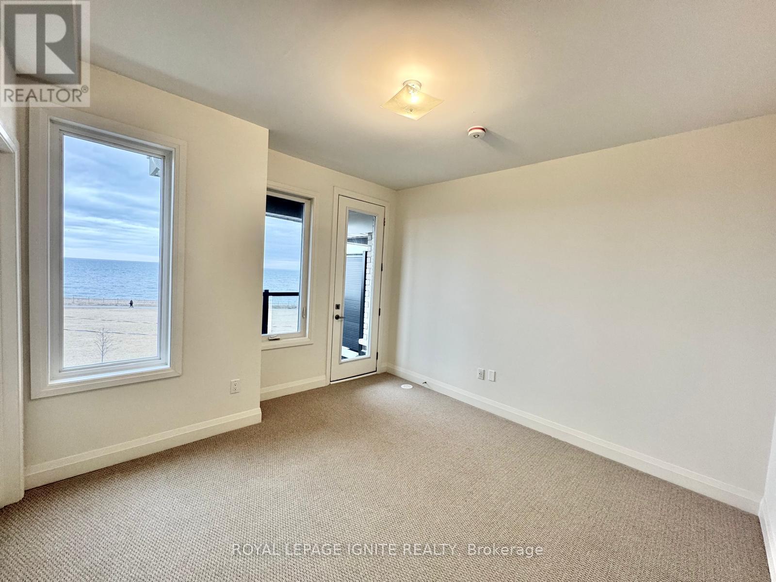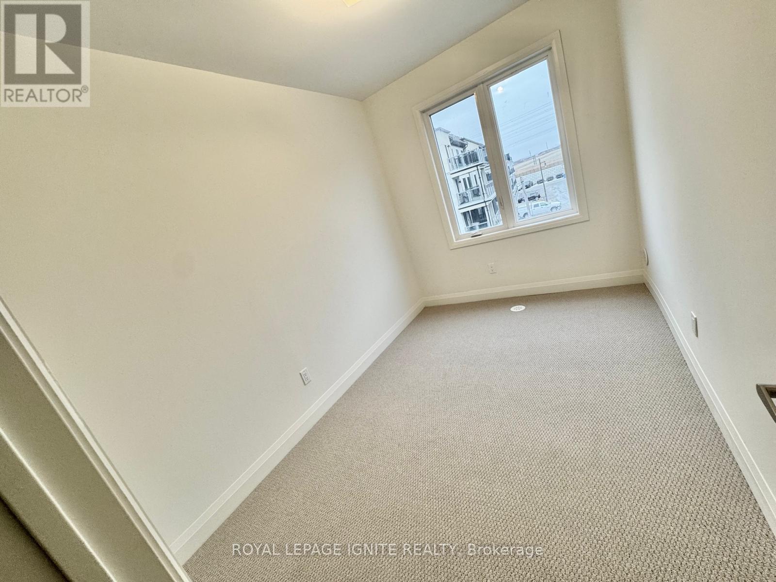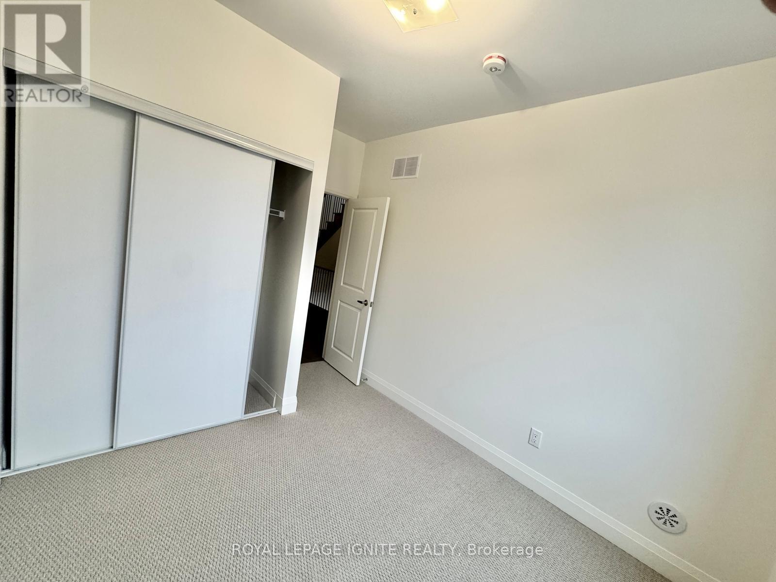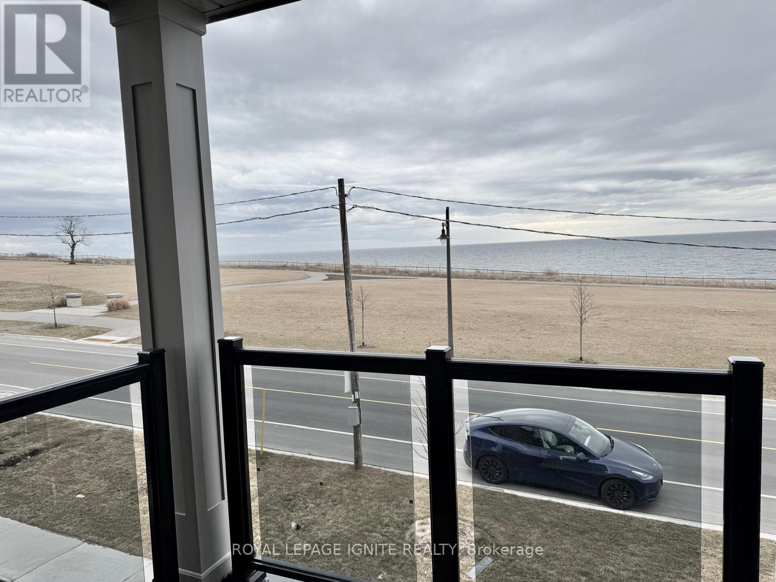579 Port Darlington Road Clarington, Ontario L1C 7E9
$3,300 Monthly
Great Opportunity live in brand new townhouse! Welcome to Lakebreeze! GTAs largest master-planned waterfront community, Offering this Luxury Townhouse, Featuring An Expansive Master Facing The Water on the Upper floor along with W/I Closet and 3-pc Ensuite! Elevator from Ground to Rooftop Terrace! Breath taking view of water from each flr! A Den on the Grd Level! Grt Room in the 2nd Flr with a Balcony! Upgrade Kitchen !Quartz Countr!Tot.2651 Sqft of lux. living Area(2140 indoor+593 outdoor)!Oak Stairs! Metal Pickets! Hardwood Flr!9 ft Smooth Ceiling! (id:35762)
Property Details
| MLS® Number | E12035651 |
| Property Type | Single Family |
| Community Name | Bowmanville |
| Easement | Unknown, None |
| Features | In Suite Laundry |
| ParkingSpaceTotal | 4 |
| ViewType | Unobstructed Water View |
| WaterFrontType | Waterfront |
Building
| BathroomTotal | 3 |
| BedroomsAboveGround | 3 |
| BedroomsBelowGround | 1 |
| BedroomsTotal | 4 |
| Age | New Building |
| Amenities | Separate Heating Controls, Separate Electricity Meters |
| Appliances | Water Heater, Water Meter, Dishwasher, Dryer, Stove, Washer, Refrigerator |
| BasementDevelopment | Unfinished |
| BasementType | N/a (unfinished) |
| ConstructionStyleAttachment | Attached |
| CoolingType | Central Air Conditioning |
| ExteriorFinish | Brick Facing, Vinyl Siding |
| FlooringType | Carpeted, Hardwood |
| FoundationType | Poured Concrete |
| HalfBathTotal | 1 |
| HeatingFuel | Natural Gas |
| HeatingType | Forced Air |
| StoriesTotal | 3 |
| Type | Row / Townhouse |
| UtilityWater | Municipal Water |
Parking
| Garage |
Land
| AccessType | Public Road |
| Acreage | No |
| Sewer | Sanitary Sewer |
Rooms
| Level | Type | Length | Width | Dimensions |
|---|---|---|---|---|
| Second Level | Kitchen | 2.49 m | 4.26 m | 2.49 m x 4.26 m |
| Second Level | Eating Area | 3.048 m | 2.74 m | 3.048 m x 2.74 m |
| Second Level | Living Room | 5.24 m | 7.65 m | 5.24 m x 7.65 m |
| Second Level | Dining Room | 5.24 m | 7.65 m | 5.24 m x 7.65 m |
| Third Level | Primary Bedroom | 3.38 m | 3.96 m | 3.38 m x 3.96 m |
| Third Level | Bedroom 2 | 2.98 m | 3.53 m | 2.98 m x 3.53 m |
| Third Level | Bedroom 3 | 2.49 m | 3.65 m | 2.49 m x 3.65 m |
| Ground Level | Den | 3.23 m | 3.04 m | 3.23 m x 3.04 m |
Utilities
| Cable | Available |
| Sewer | Available |
Interested?
Contact us for more information
Thiru Gobiraj
Broker
D2 - 795 Milner Avenue
Toronto, Ontario M1B 3C3
Varathan Anushan
Salesperson
D2 - 795 Milner Avenue
Toronto, Ontario M1B 3C3
Lenin Marakathalingasivam
Salesperson
D2 - 795 Milner Avenue
Toronto, Ontario M1B 3C3

