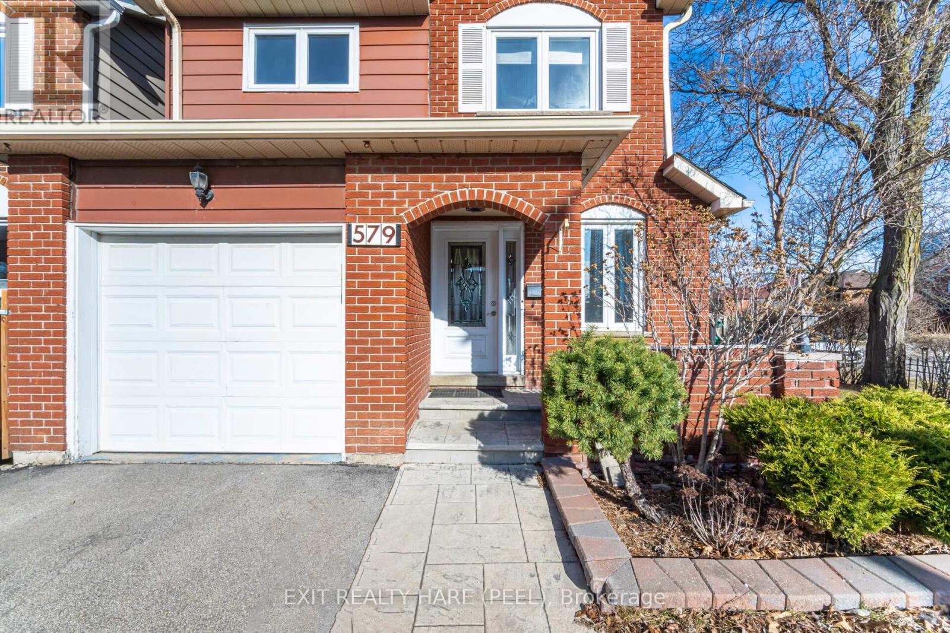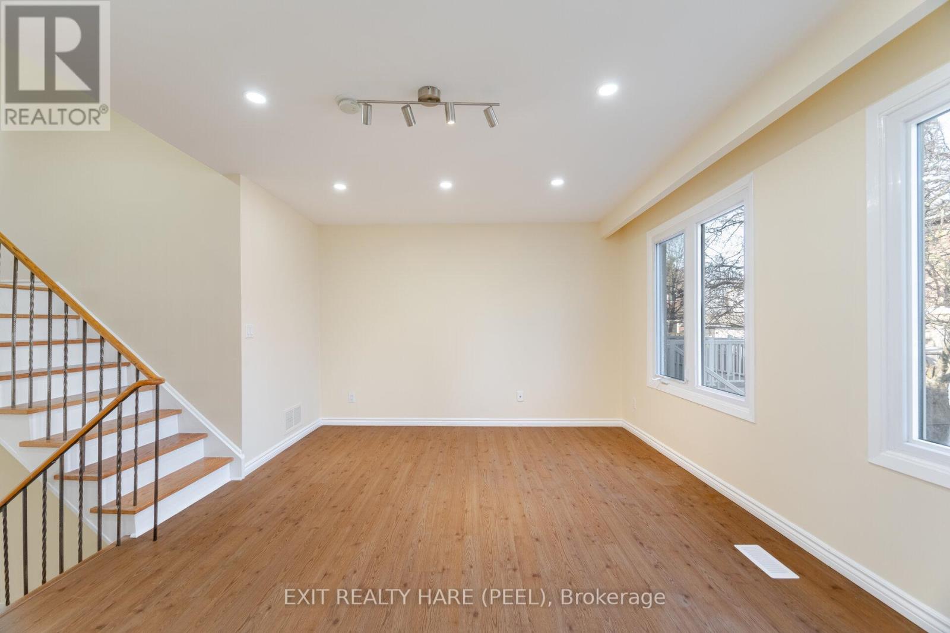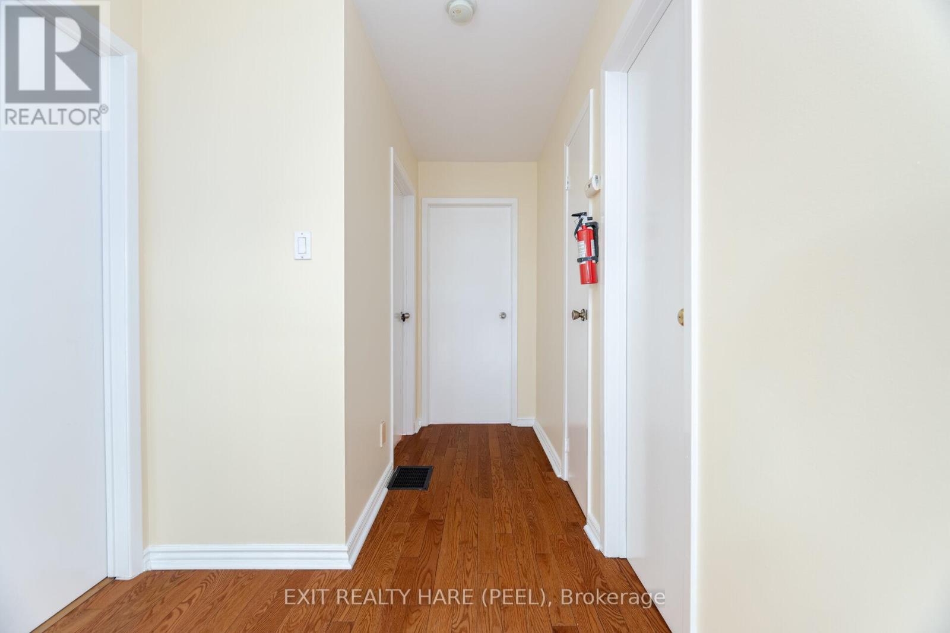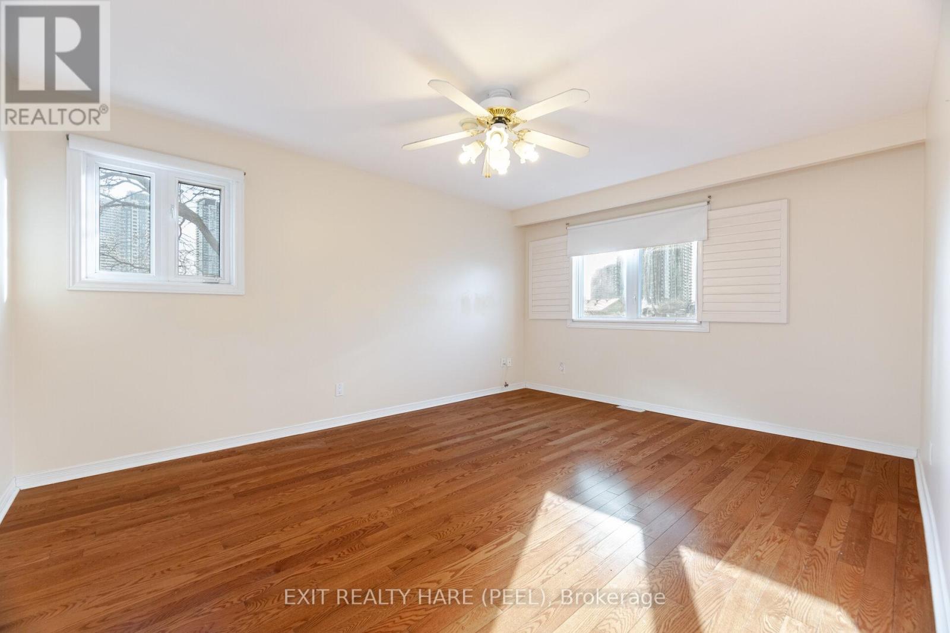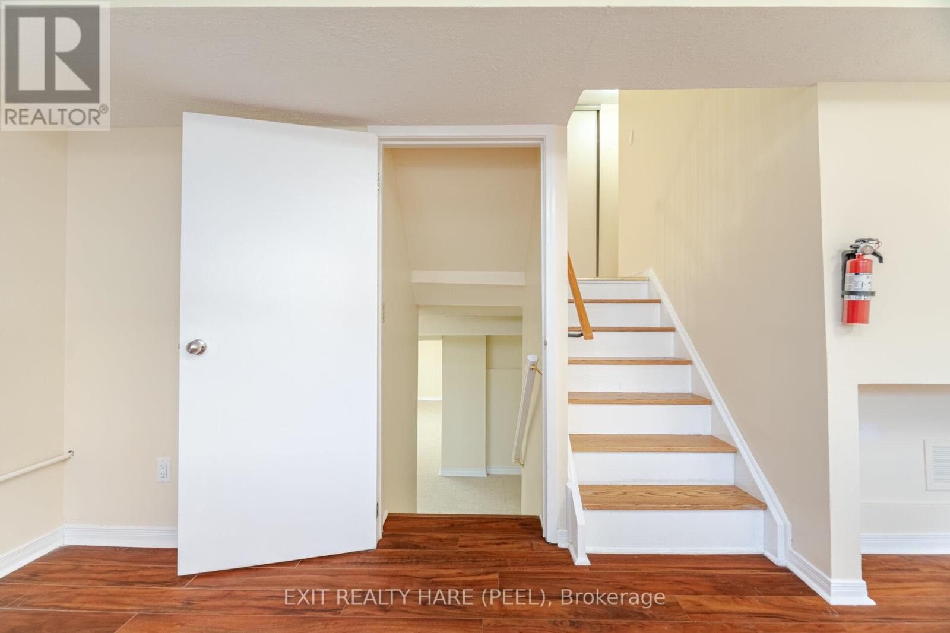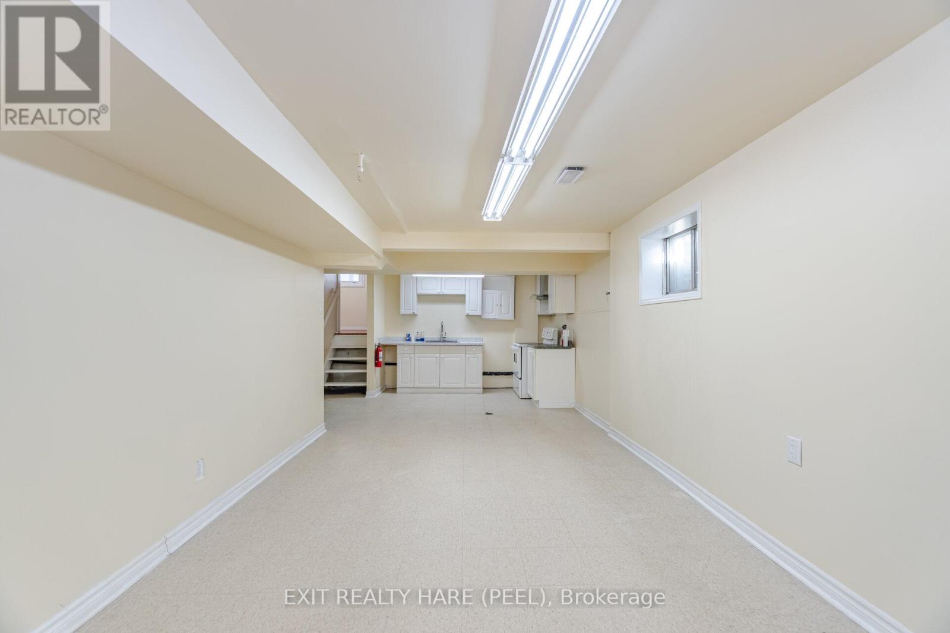245 West Beaver Creek Rd #9B
(289)317-1288
579 Hartfordshire Lane Mississauga, Ontario L5B 2W9
3 Bedroom
2 Bathroom
Fireplace
Central Air Conditioning
Forced Air
Landscaped
$1,100,000
5-Level Backsplit Detached house in Central Mississauga; walking distance to Square One; painted in neutral colour; galley kitchen with lots of cupboards/pantry; Vinyl casement windows; corner lot with lawn and landscape features. Walk to parks and public transit station. The property will be sold in "as-is" condition. (id:35762)
Property Details
| MLS® Number | W12027080 |
| Property Type | Single Family |
| Neigbourhood | Creditview |
| Community Name | Creditview |
| AmenitiesNearBy | Public Transit |
| Features | Carpet Free |
| ParkingSpaceTotal | 3 |
| Structure | Deck, Shed |
Building
| BathroomTotal | 2 |
| BedroomsAboveGround | 3 |
| BedroomsTotal | 3 |
| Appliances | Dishwasher, Dryer, Stove, Washer, Refrigerator |
| BasementDevelopment | Partially Finished |
| BasementType | N/a (partially Finished) |
| ConstructionStyleAttachment | Detached |
| CoolingType | Central Air Conditioning |
| ExteriorFinish | Aluminum Siding, Brick Facing |
| FireplacePresent | Yes |
| FireplaceTotal | 1 |
| FlooringType | Laminate, Ceramic |
| FoundationType | Concrete |
| HalfBathTotal | 1 |
| HeatingFuel | Natural Gas |
| HeatingType | Forced Air |
| StoriesTotal | 2 |
| Type | House |
| UtilityWater | Municipal Water |
Parking
| Garage |
Land
| Acreage | No |
| LandAmenities | Public Transit |
| LandscapeFeatures | Landscaped |
| Sewer | Sanitary Sewer |
| SizeDepth | 100 Ft |
| SizeFrontage | 34 Ft ,2 In |
| SizeIrregular | 34.23 X 100 Ft ; R:40.88 Ft |
| SizeTotalText | 34.23 X 100 Ft ; R:40.88 Ft |
| ZoningDescription | Residential |
Rooms
| Level | Type | Length | Width | Dimensions |
|---|---|---|---|---|
| Lower Level | Family Room | 3.42 m | 5.82 m | 3.42 m x 5.82 m |
| Main Level | Dining Room | 3.42 m | 3.62 m | 3.42 m x 3.62 m |
| Main Level | Kitchen | 5.17 m | 2.53 m | 5.17 m x 2.53 m |
| Upper Level | Bedroom | 4.66 m | 3.57 m | 4.66 m x 3.57 m |
| Upper Level | Bedroom 2 | 3.56 m | 2.71 m | 3.56 m x 2.71 m |
| Upper Level | Bedroom 3 | 3.24 m | 2.81 m | 3.24 m x 2.81 m |
| In Between | Living Room | 3.67 m | 5.2 m | 3.67 m x 5.2 m |
Utilities
| Sewer | Installed |
https://www.realtor.ca/real-estate/28041582/579-hartfordshire-lane-mississauga-creditview-creditview
Interested?
Contact us for more information
Jimmy Chong
Salesperson
Exit Realty Hare (Peel)
134 Queen St., E., Suite 100
Brampton, Ontario L6V 1B2
134 Queen St., E., Suite 100
Brampton, Ontario L6V 1B2




