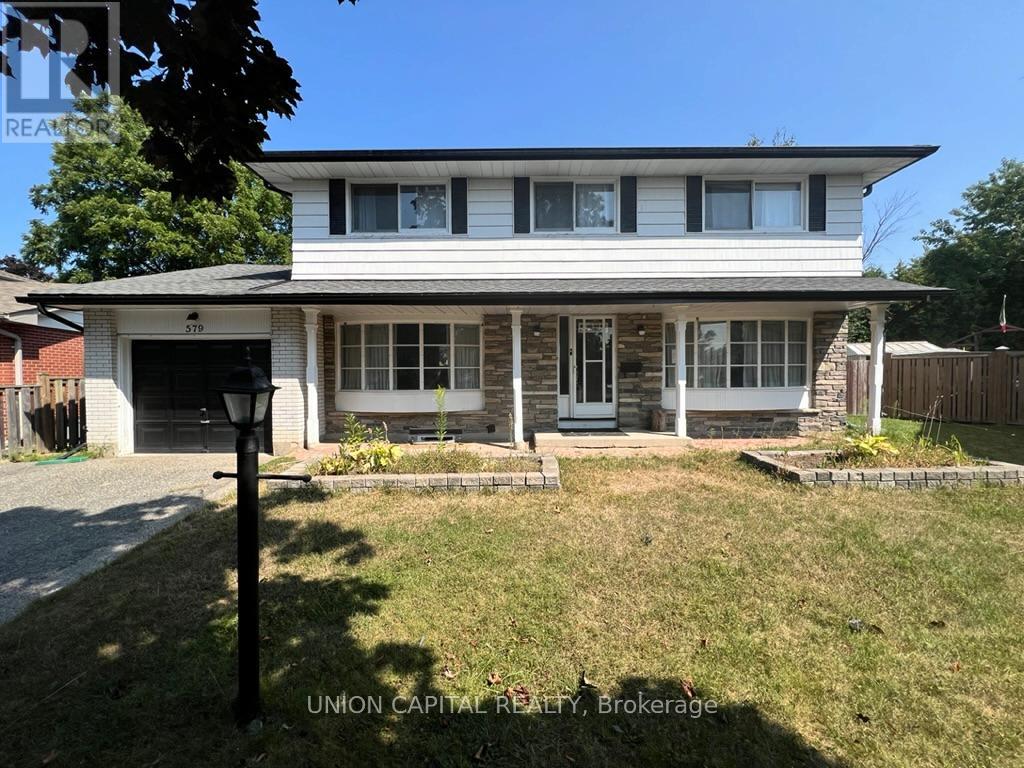579 Braemor Court Oshawa, Ontario L1J 2X7
$782,000
Welcome To 579 Braemor Court A Spacious 4-Bedroom Family Home Situated On A Large Pie-Shaped Lot. The Open And Airy Main Floor Features Large Bay Windows, Creating A Bright And Inviting Living Room And A Cozy Family Room. The Master Bedroom Includes An Ensuite Bathroom For Added Convenience And Privacy. Located In A Family-Friendly Neighborhood On A Quiet Court, This Home Is Just Minutes Away From All Essential Amenities, Including Shopping, Restaurants, The GO Train, And Highway 401. The Partially Finished Basement Boasts A Cozy Rec Room With A Fireplace, Offering The Perfect Space For Relaxation, Along With Plenty Of Storage. Additional Features Include A Single-Car Garage And Two Sheds In The Backyard For Extra Space. (id:35762)
Property Details
| MLS® Number | E12358086 |
| Property Type | Single Family |
| Neigbourhood | Thornton Woods |
| Community Name | McLaughlin |
| ParkingSpaceTotal | 3 |
| PoolType | Above Ground Pool |
Building
| BathroomTotal | 3 |
| BedroomsAboveGround | 4 |
| BedroomsTotal | 4 |
| BasementDevelopment | Partially Finished |
| BasementType | N/a (partially Finished) |
| ConstructionStyleAttachment | Detached |
| CoolingType | Central Air Conditioning |
| ExteriorFinish | Aluminum Siding, Brick |
| FireplacePresent | Yes |
| FoundationType | Unknown |
| HalfBathTotal | 1 |
| HeatingFuel | Natural Gas |
| HeatingType | Forced Air |
| StoriesTotal | 2 |
| SizeInterior | 1500 - 2000 Sqft |
| Type | House |
| UtilityWater | Municipal Water |
Parking
| Attached Garage | |
| Garage |
Land
| Acreage | No |
| SizeDepth | 101 Ft ,9 In |
| SizeFrontage | 35 Ft ,9 In |
| SizeIrregular | 35.8 X 101.8 Ft |
| SizeTotalText | 35.8 X 101.8 Ft |
Rooms
| Level | Type | Length | Width | Dimensions |
|---|---|---|---|---|
| Second Level | Bedroom | 3.23 m | 5 m | 3.23 m x 5 m |
| Second Level | Bathroom | 2.36 m | 2.16 m | 2.36 m x 2.16 m |
| Second Level | Bedroom 2 | 3.23 m | 3.3 m | 3.23 m x 3.3 m |
| Second Level | Bedroom 3 | 3.51 m | 3.78 m | 3.51 m x 3.78 m |
| Second Level | Bedroom 4 | 3.23 m | 3.81 m | 3.23 m x 3.81 m |
| Second Level | Bathroom | 2.44 m | 2.31 m | 2.44 m x 2.31 m |
| Main Level | Dining Room | 3.79 m | 3.43 m | 3.79 m x 3.43 m |
| Main Level | Family Room | 3.66 m | 6.99 m | 3.66 m x 6.99 m |
| Main Level | Kitchen | 3.38 m | 3.4 m | 3.38 m x 3.4 m |
| Main Level | Bathroom | 2.36 m | 0.89 m | 2.36 m x 0.89 m |
https://www.realtor.ca/real-estate/28763105/579-braemor-court-oshawa-mclaughlin-mclaughlin
Interested?
Contact us for more information
Daniel Lam
Salesperson
245 West Beaver Creek Rd #9b
Richmond Hill, Ontario L4B 1L1



