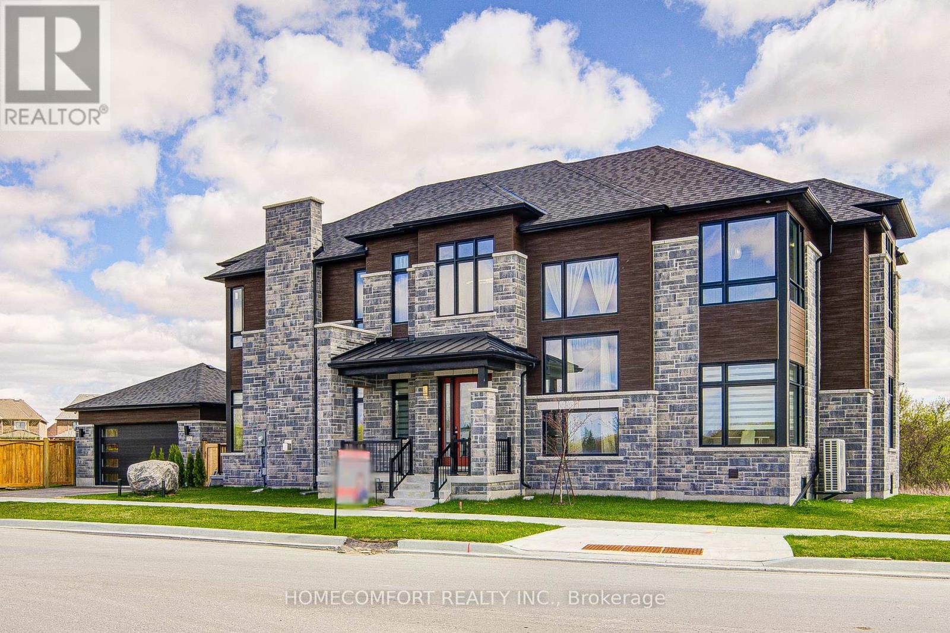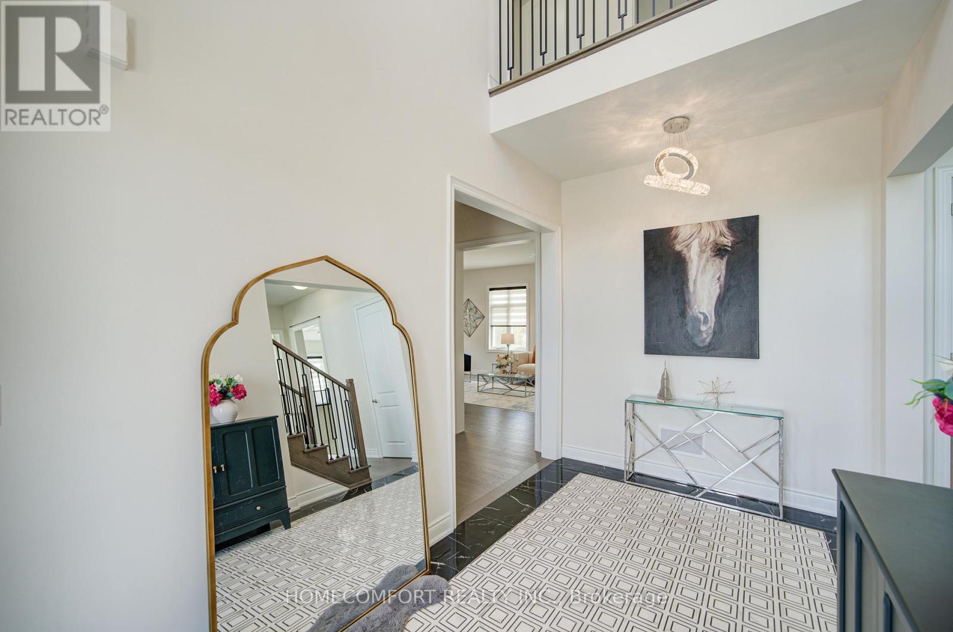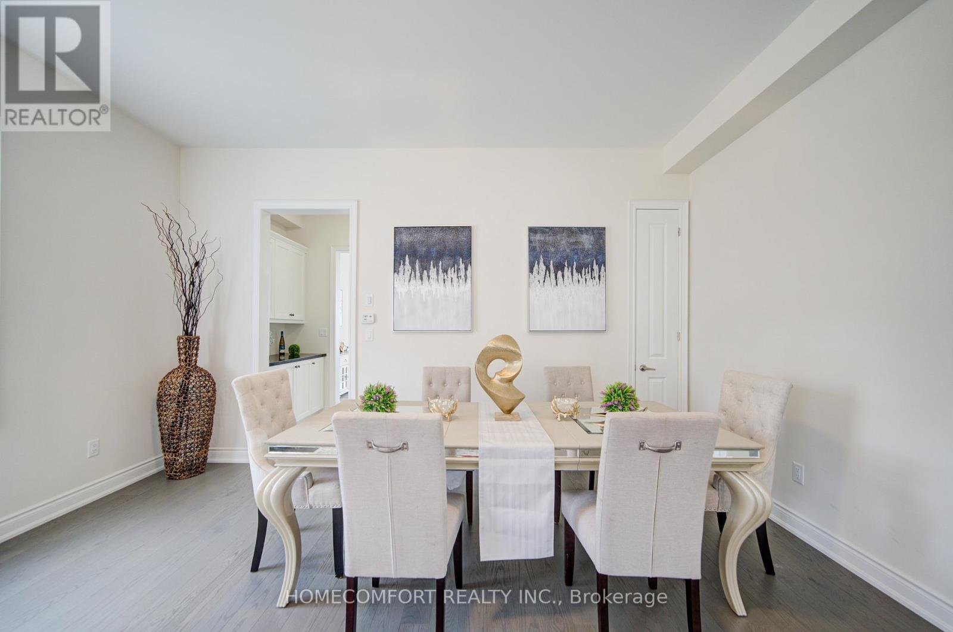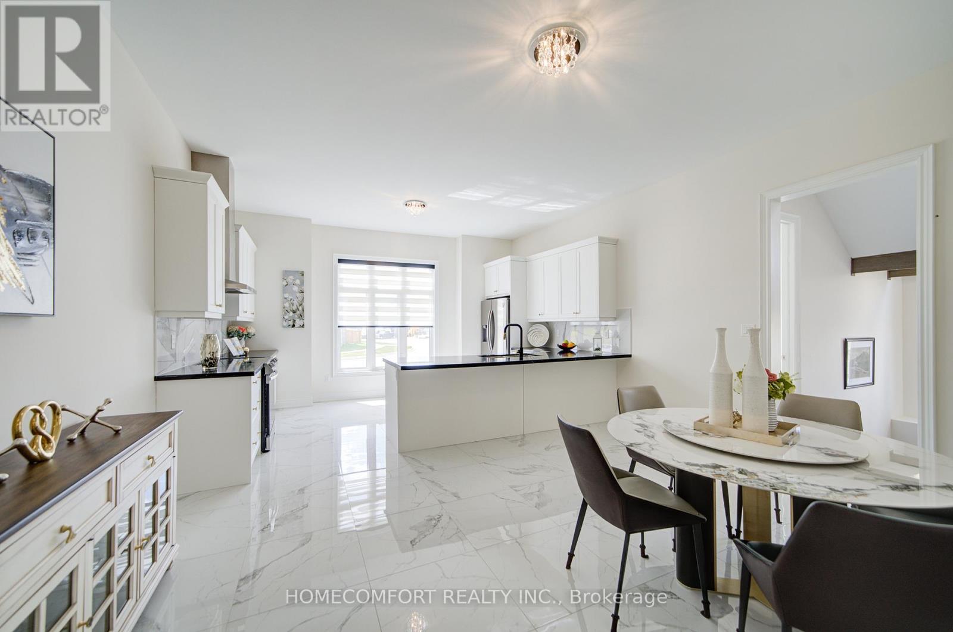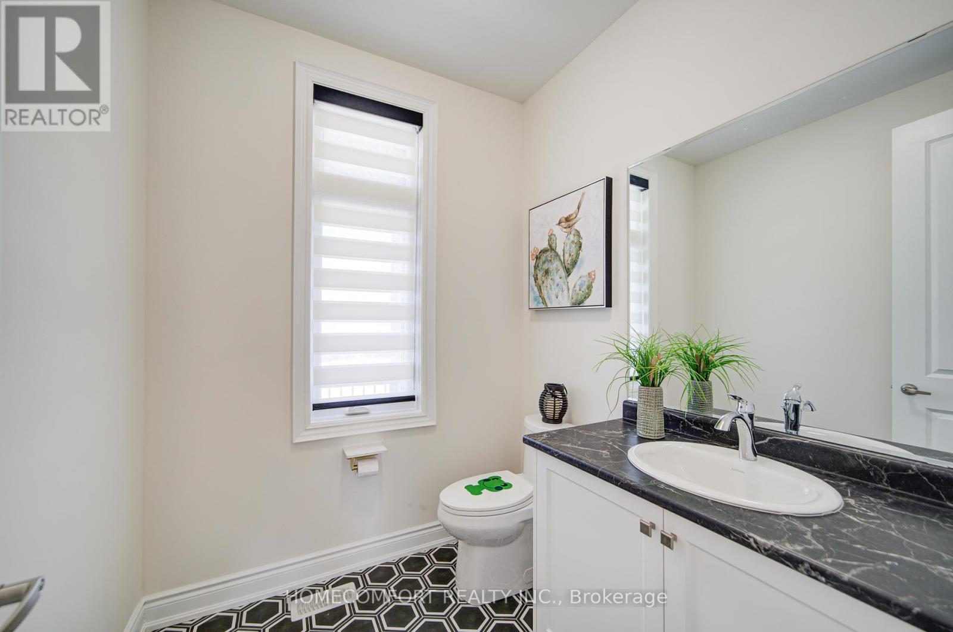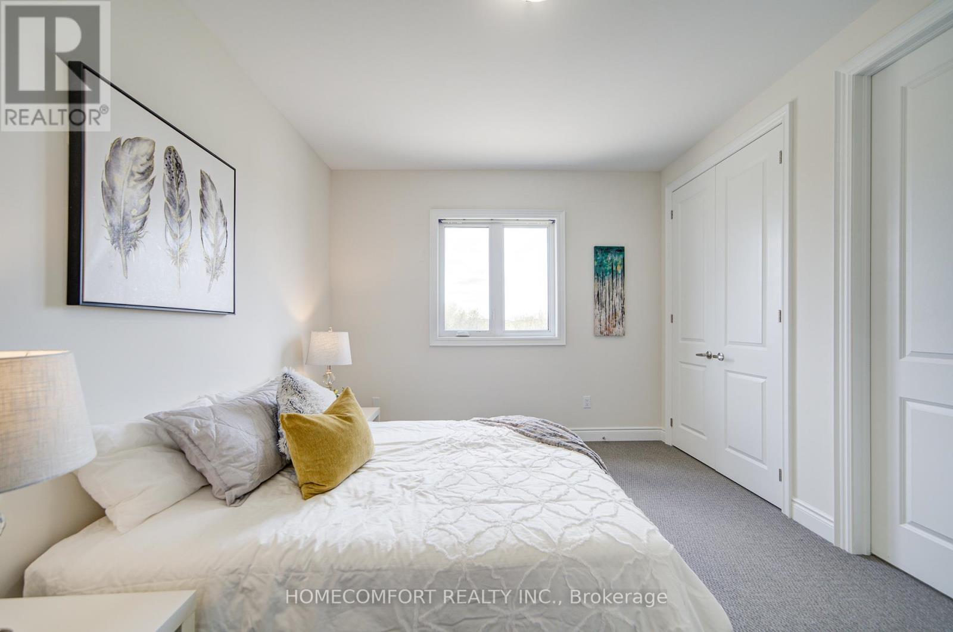578 Baker Hill Boulevard Whitchurch-Stouffville, Ontario L4A 0T8
$2,088,000
Welcome to this stunning, newly built detached home boasting nearly 4,000 sqf Above Ground. Premium Lot with thousands of upgrades. Enjoy soaring 20-foot High Entrance, 10-foot ceilings on the main floor and 9-foot ceilings on both the second floor and the walk-up basement, creating a bright and spacious atmosphere throughout. The elegant family room features a coffered ceiling, The gourmet kitchen is highlighted by quartz countertops, eat in breakfast area at the counter top. The dedicated office offers beautiful views. The master bedroom is a true retreat with a raised tray ceiling, Step outside through the walk-out porch, ideal for relaxing evenings, an oversized walk-in closet, and a spa-like ensuite. The extended 22x22 garage includes an electric car charger, perfect for modern living. This home is a rare blend of style, comfort, and future-ready features. Located in a prestigious community, steps from scenic nature trails, serene ponds, golf clubs, fine dining, shopping plazas. (id:35762)
Property Details
| MLS® Number | N12180388 |
| Property Type | Single Family |
| Community Name | Stouffville |
| ParkingSpaceTotal | 4 |
Building
| BathroomTotal | 5 |
| BedroomsAboveGround | 4 |
| BedroomsBelowGround | 1 |
| BedroomsTotal | 5 |
| Appliances | Dishwasher, Dryer, Stove, Washer, Window Coverings, Refrigerator |
| BasementDevelopment | Partially Finished |
| BasementType | N/a (partially Finished) |
| ConstructionStyleAttachment | Detached |
| CoolingType | Central Air Conditioning |
| ExteriorFinish | Brick |
| FireplacePresent | Yes |
| FlooringType | Carpeted, Hardwood, Ceramic |
| FoundationType | Concrete |
| HalfBathTotal | 1 |
| HeatingFuel | Natural Gas |
| HeatingType | Forced Air |
| StoriesTotal | 2 |
| SizeInterior | 3500 - 5000 Sqft |
| Type | House |
| UtilityWater | Municipal Water |
Parking
| Detached Garage | |
| Garage |
Land
| Acreage | No |
| Sewer | Sanitary Sewer |
| SizeDepth | 155 Ft |
| SizeFrontage | 53 Ft ,7 In |
| SizeIrregular | 53.6 X 155 Ft |
| SizeTotalText | 53.6 X 155 Ft |
Rooms
| Level | Type | Length | Width | Dimensions |
|---|---|---|---|---|
| Second Level | Bedroom 4 | 4.22 m | 3.35 m | 4.22 m x 3.35 m |
| Second Level | Primary Bedroom | 5.85 m | 4.52 m | 5.85 m x 4.52 m |
| Second Level | Bedroom 2 | 3.6 m | 3.05 m | 3.6 m x 3.05 m |
| Second Level | Bedroom 3 | 4.22 m | 3.66 m | 4.22 m x 3.66 m |
| Basement | Recreational, Games Room | 2 m | 2 m | 2 m x 2 m |
| Main Level | Living Room | 7.62 m | 4.88 m | 7.62 m x 4.88 m |
| Main Level | Dining Room | 7.62 m | 4.88 m | 7.62 m x 4.88 m |
| Main Level | Family Room | 5.79 m | 3.84 m | 5.79 m x 3.84 m |
| Main Level | Kitchen | 4.88 m | 3.05 m | 4.88 m x 3.05 m |
| Main Level | Eating Area | 4.88 m | 3.53 m | 4.88 m x 3.53 m |
| Main Level | Office | 3.6 m | 3.05 m | 3.6 m x 3.05 m |
Interested?
Contact us for more information
Janet Gao
Salesperson
250 Consumers Rd Suite #309
Toronto, Ontario M2J 4V6

