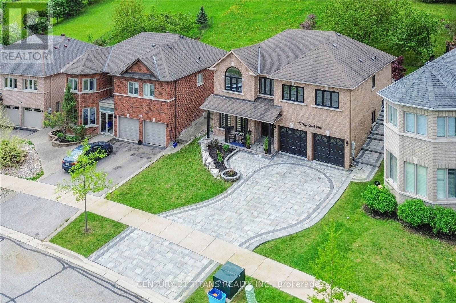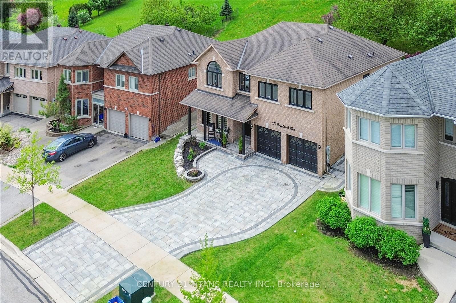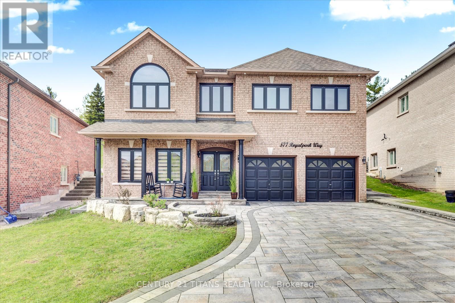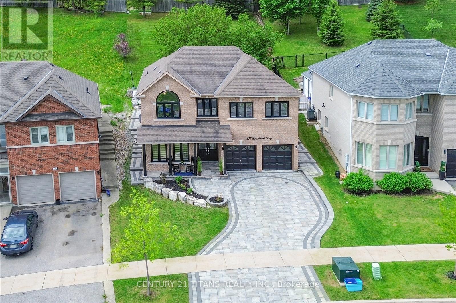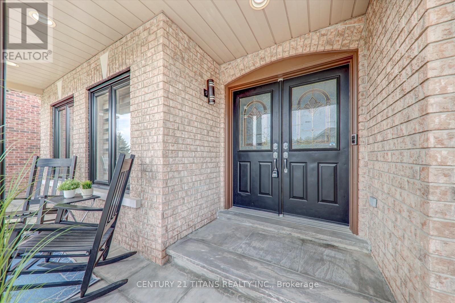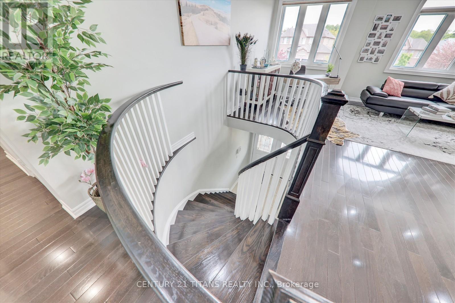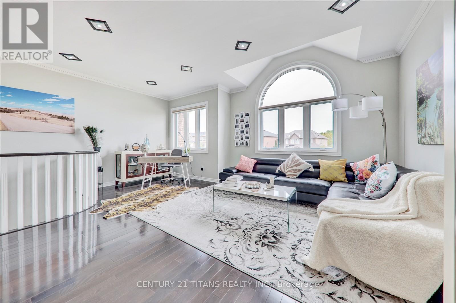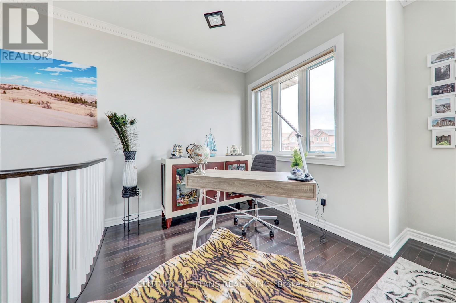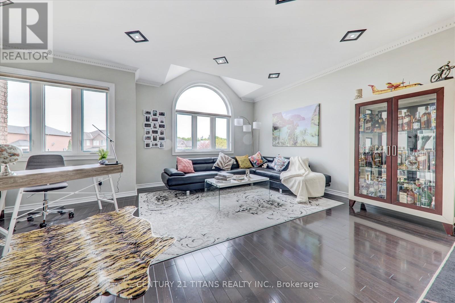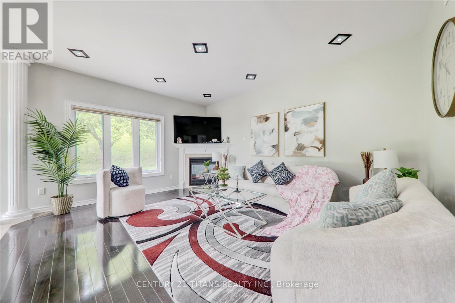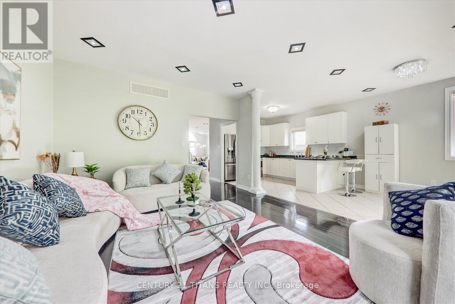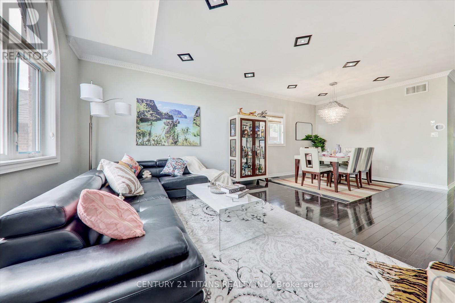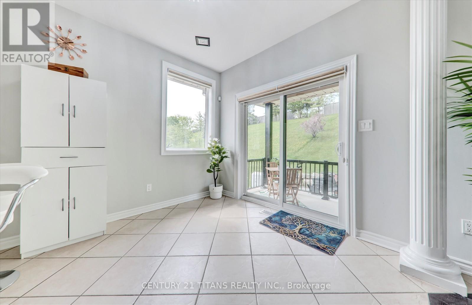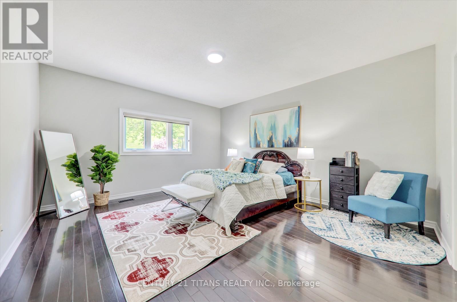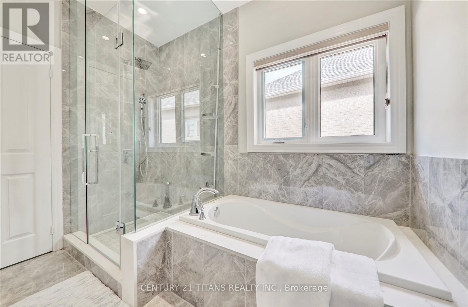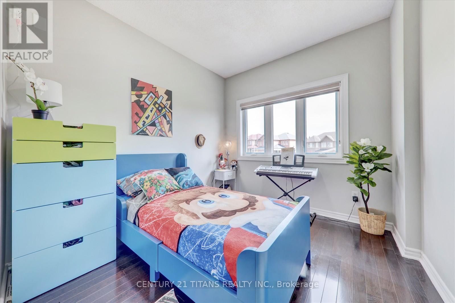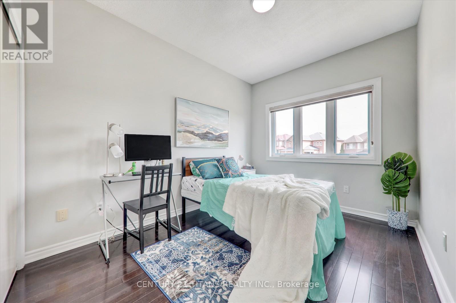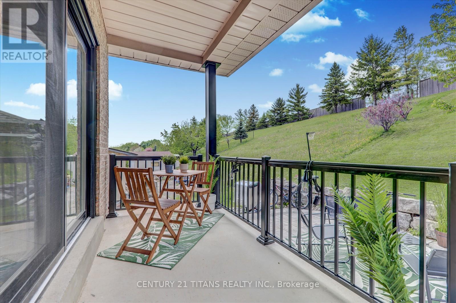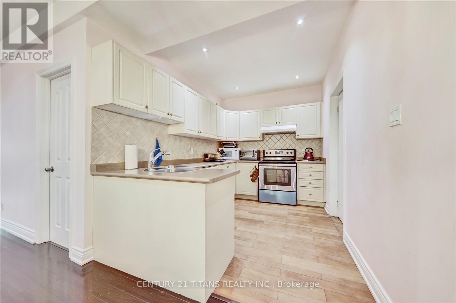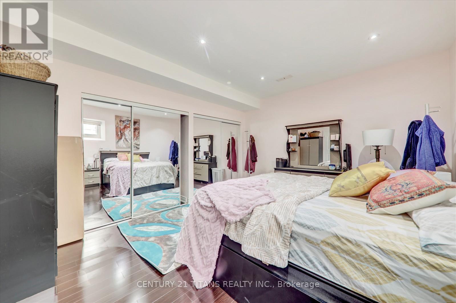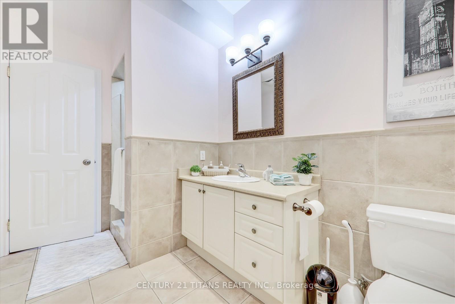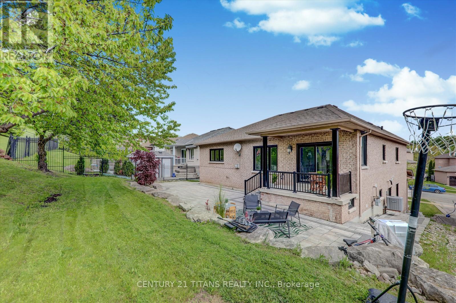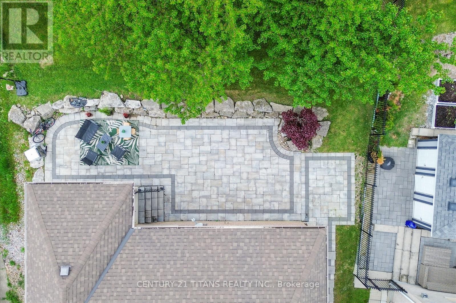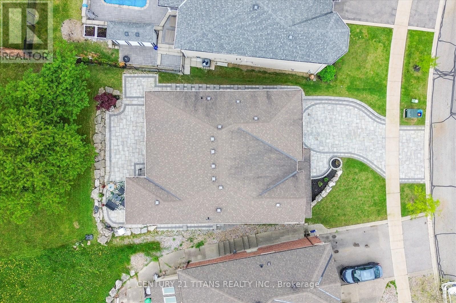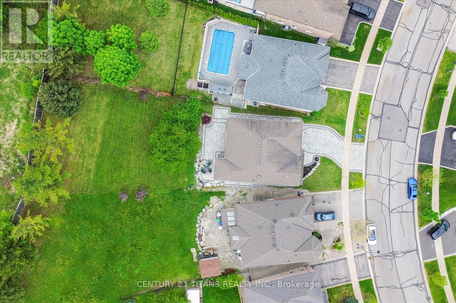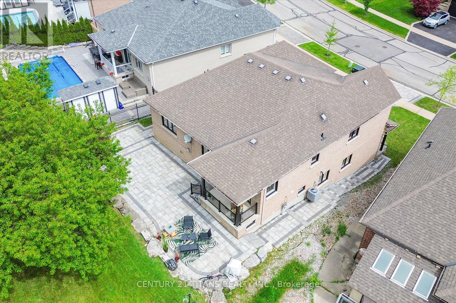577 Royalpark Way Vaughan, Ontario L4H 1K2
$1,469,000
Welcome to 577 Royalpark Way A Spacious Executive Raised Bungalow in a Sought-After Neighborhood. Nestled on a private 200 ft hillside lot, this stunning, executive-style raised bungalow offers exceptional living space and modern comforts. Featuring 3+2 bedrooms and 3 bathrooms, this home is perfect for multi-generational living or an in-law suite, complete with a second kitchen for added convenience. Bright, Modern Kitchen Updated with granite countertops, ample cabinetry, breakfast bar, and a walkout to a beautifully landscaped yard. Primary Suite Retreat Spacious primary bedroom on the upper level with a cozy sitting area, complemented by a luxurious 5-piece Ensuite for ultimate relaxation. Finished Basement-Professionally finished with 2 additional bedrooms, a full washroom, Separate Entrance from the Garage and a separate kitchen ideal for extended family living. Elegant Finishes Throughout Freshly painted, with hardwood floors on the main level, extensive pot lights, and 9 ft ceilings both on the main and lower levels. Modern Upgrades Newer windows (2023), Furnace (2020), Air Conditioner (2022),Washer & Dryer (2023), Zebra Blinds (2023), and recent Landscaping (2022). Upgraded 200 AMP electrical panel for modern living. Prime Location Conveniently located near parks, shopping, top-rated schools, and just minutes from Hwy 427 for easy commuting. This home combines style, functionality, and location a perfect opportunity for families looking for space and convenience. Energy Efficiency and Comfort-With modern updates and efficient systems, this home is designed for comfort and long-term savings. Don't Miss This Opportunity Make 577 Royalpark Way Your Next Home! Schedule a Showing Today (id:35762)
Property Details
| MLS® Number | N12159380 |
| Property Type | Single Family |
| Neigbourhood | Woodbridge Meadows |
| Community Name | Elder Mills |
| EquipmentType | Water Heater - Gas |
| Features | Paved Yard |
| ParkingSpaceTotal | 6 |
| RentalEquipmentType | Water Heater - Gas |
| Structure | Patio(s) |
Building
| BathroomTotal | 3 |
| BedroomsAboveGround | 3 |
| BedroomsBelowGround | 2 |
| BedroomsTotal | 5 |
| Age | 16 To 30 Years |
| Amenities | Fireplace(s) |
| Appliances | Dishwasher, Dryer, Two Stoves, Washer, Window Coverings, Two Refrigerators |
| ArchitecturalStyle | Raised Bungalow |
| BasementDevelopment | Finished |
| BasementType | N/a (finished) |
| ConstructionStyleAttachment | Detached |
| CoolingType | Central Air Conditioning |
| ExteriorFinish | Brick |
| FireplacePresent | Yes |
| FlooringType | Hardwood, Laminate, Ceramic |
| FoundationType | Concrete |
| HeatingFuel | Natural Gas |
| HeatingType | Forced Air |
| StoriesTotal | 1 |
| SizeInterior | 1500 - 2000 Sqft |
| Type | House |
| UtilityWater | Municipal Water |
Parking
| Garage |
Land
| Acreage | No |
| LandscapeFeatures | Landscaped |
| Sewer | Sanitary Sewer |
| SizeDepth | 200 Ft |
| SizeFrontage | 47 Ft ,1 In |
| SizeIrregular | 47.1 X 200 Ft |
| SizeTotalText | 47.1 X 200 Ft |
Rooms
| Level | Type | Length | Width | Dimensions |
|---|---|---|---|---|
| Lower Level | Living Room | 7.62 m | 3.05 m | 7.62 m x 3.05 m |
| Lower Level | Dining Room | 7.62 m | 3.05 m | 7.62 m x 3.05 m |
| Lower Level | Kitchen | 2.44 m | 3.35 m | 2.44 m x 3.35 m |
| Lower Level | Family Room | 2.74 m | 4.88 m | 2.74 m x 4.88 m |
| Lower Level | Bedroom | 2.99 m | 2.62 m | 2.99 m x 2.62 m |
| Lower Level | Bedroom 2 | 4.57 m | 3.66 m | 4.57 m x 3.66 m |
| Main Level | Living Room | 7.09 m | 3.7 m | 7.09 m x 3.7 m |
| Main Level | Dining Room | 7.09 m | 3.7 m | 7.09 m x 3.7 m |
| Main Level | Family Room | 4.93 m | 4 m | 4.93 m x 4 m |
| Main Level | Eating Area | 3.5 m | 3.08 m | 3.5 m x 3.08 m |
| Main Level | Kitchen | 3.87 m | 3.08 m | 3.87 m x 3.08 m |
| Main Level | Primary Bedroom | 4.6 m | 4.38 m | 4.6 m x 4.38 m |
| Main Level | Bedroom 2 | 3.04 m | 2.74 m | 3.04 m x 2.74 m |
| Main Level | Bedroom 3 | 3.6 m | 2.74 m | 3.6 m x 2.74 m |
https://www.realtor.ca/real-estate/28336637/577-royalpark-way-vaughan-elder-mills-elder-mills
Interested?
Contact us for more information
Sutha Narayanapillai
Broker
2100 Ellesmere Rd Suite 116
Toronto, Ontario M1H 3B7
Gnanam Nagulendran
Broker
2100 Ellesmere Rd Suite 116
Toronto, Ontario M1H 3B7

