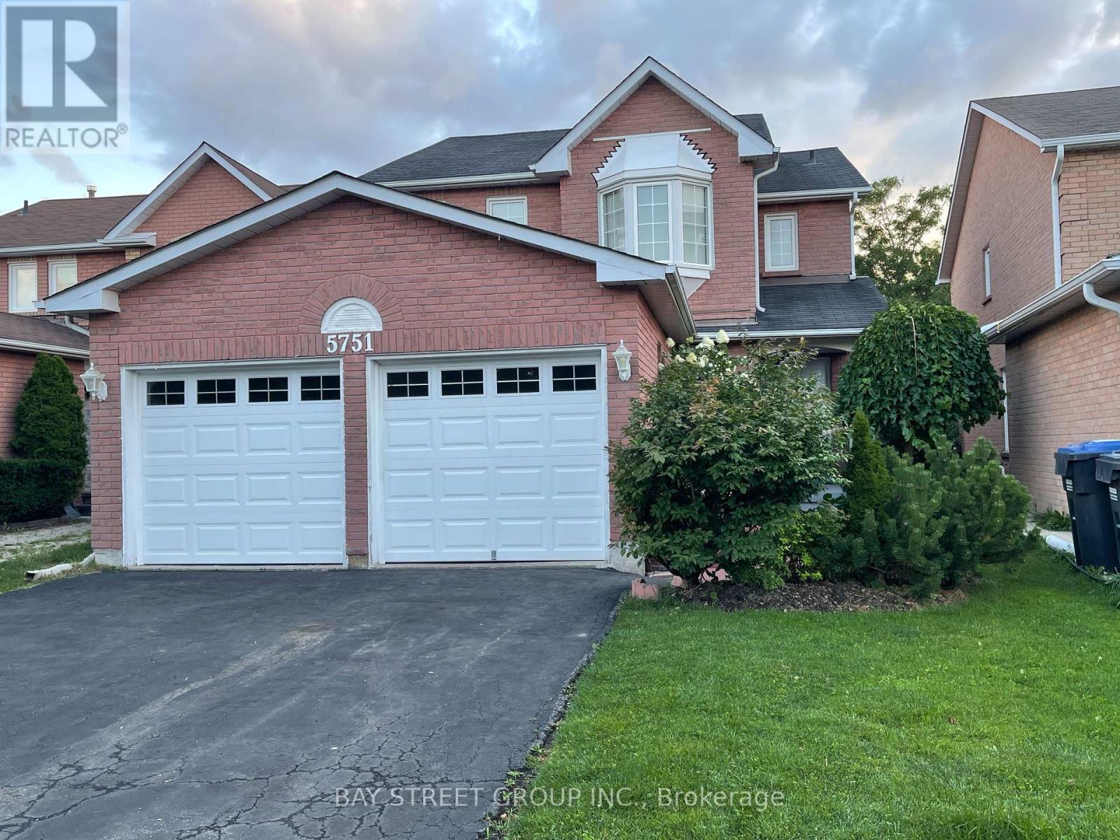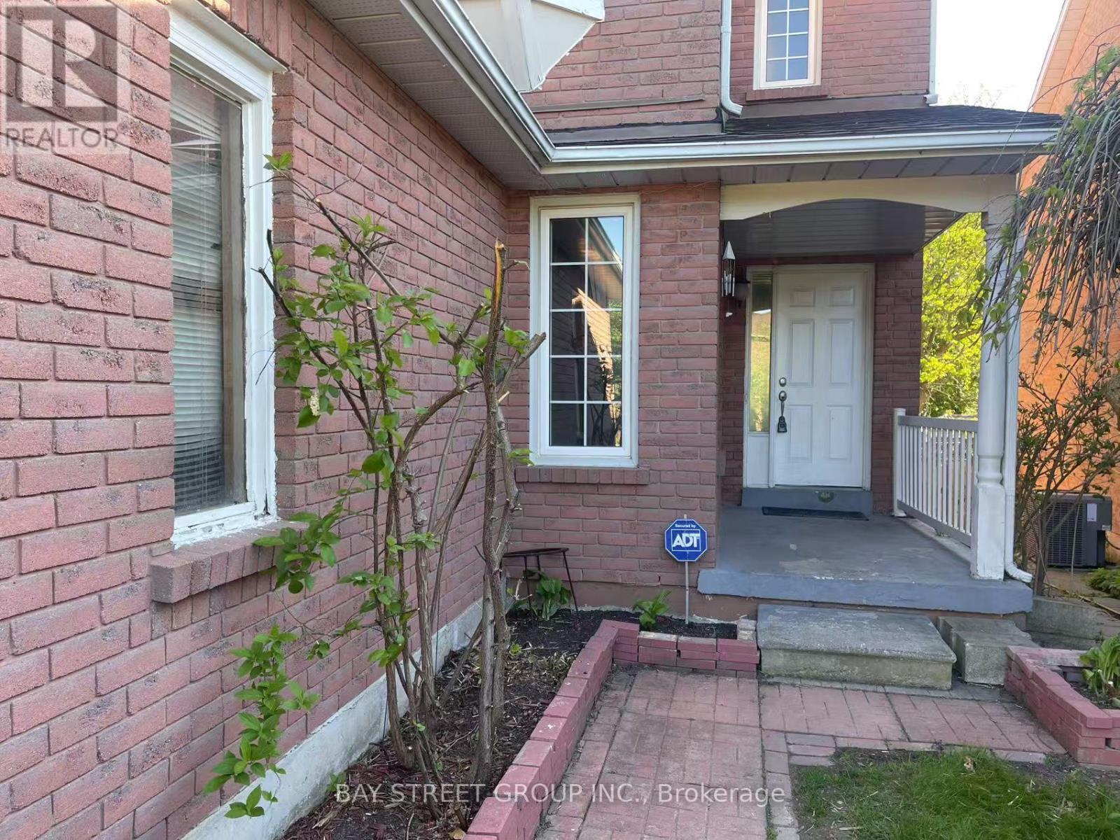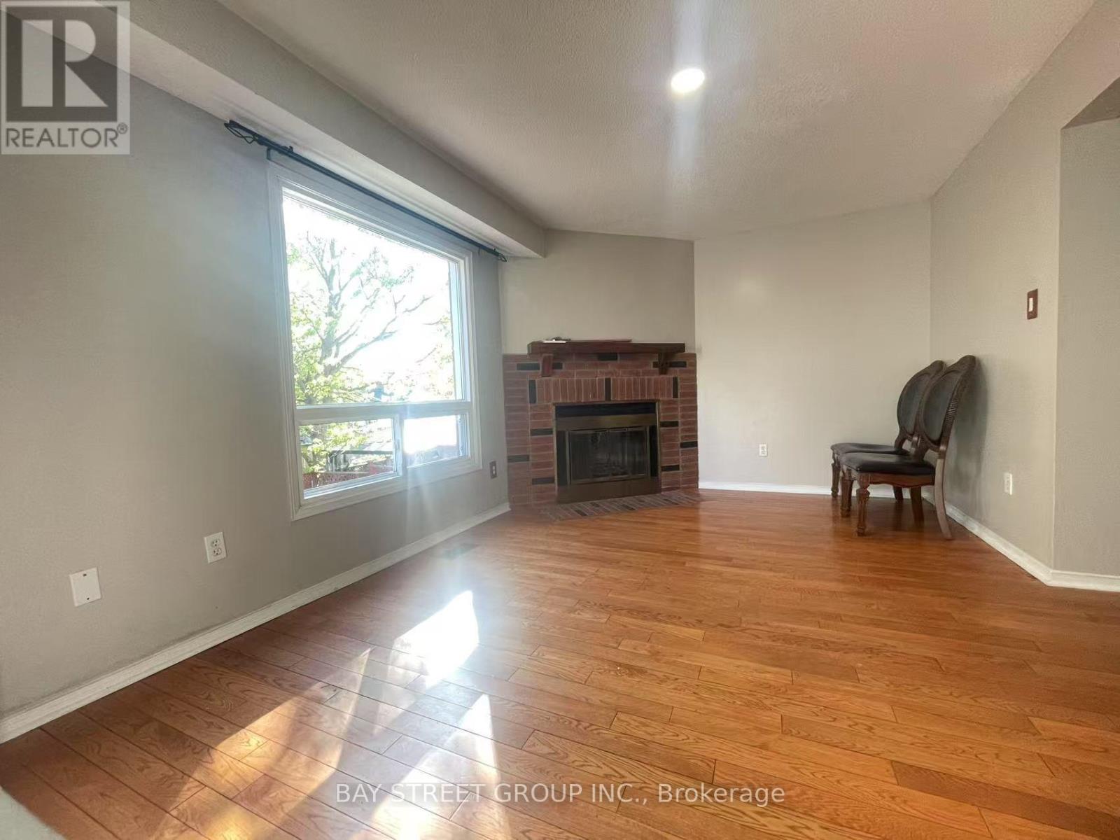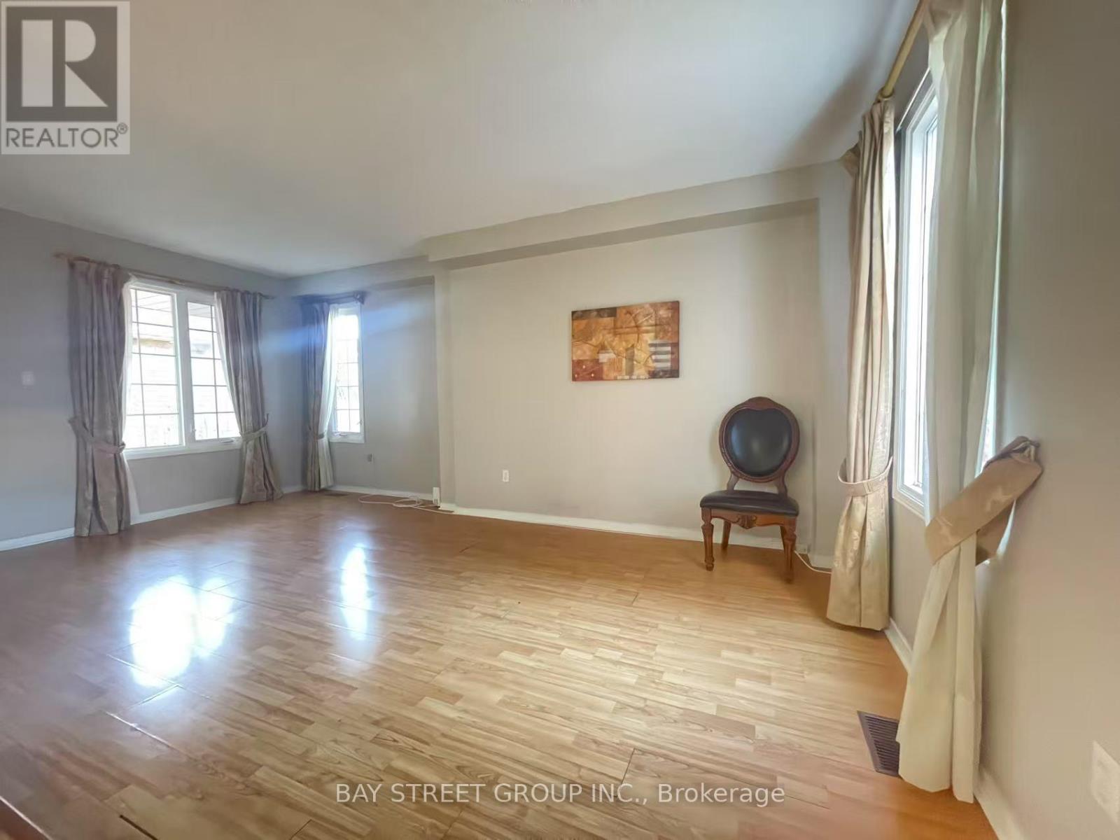245 West Beaver Creek Rd #9B
(289)317-1288
5751 Prairie Circle Mississauga, Ontario L5N 6B5
4 Bedroom
4 Bathroom
2000 - 2500 sqft
Fireplace
Central Air Conditioning
Forced Air
$4,250 Monthly
Beautiful 4 Bedrooms Detached House Comes With Spacious Living And Dining Room!! Nice Size Kitchen And Family Room! Laundry On Main Floor! Spacious Master Bedroom With Walk In Closet And Update Washroom! All Other Bedrooms Are Also Good Size! Open Concept Finished Basement With Wet Bar And Extra Bathroom! Trail At The Back! (id:35762)
Property Details
| MLS® Number | W12157764 |
| Property Type | Single Family |
| Neigbourhood | Churchill Meadows |
| Community Name | Lisgar |
| Features | Carpet Free |
| ParkingSpaceTotal | 6 |
Building
| BathroomTotal | 4 |
| BedroomsAboveGround | 4 |
| BedroomsTotal | 4 |
| Appliances | Dishwasher, Dryer, Hood Fan, Stove, Washer, Window Coverings, Refrigerator |
| BasementDevelopment | Finished |
| BasementType | N/a (finished) |
| ConstructionStyleAttachment | Detached |
| CoolingType | Central Air Conditioning |
| ExteriorFinish | Brick |
| FireplacePresent | Yes |
| FlooringType | Hardwood, Laminate, Ceramic |
| FoundationType | Concrete |
| HalfBathTotal | 1 |
| HeatingFuel | Natural Gas |
| HeatingType | Forced Air |
| StoriesTotal | 2 |
| SizeInterior | 2000 - 2500 Sqft |
| Type | House |
| UtilityWater | Municipal Water |
Parking
| Attached Garage | |
| Garage |
Land
| Acreage | No |
| Sewer | Sanitary Sewer |
Rooms
| Level | Type | Length | Width | Dimensions |
|---|---|---|---|---|
| Second Level | Primary Bedroom | 5.68 m | 3.41 m | 5.68 m x 3.41 m |
| Second Level | Bedroom 2 | 3.24 m | 3.34 m | 3.24 m x 3.34 m |
| Second Level | Bedroom 3 | 3.38 m | 3.27 m | 3.38 m x 3.27 m |
| Second Level | Bedroom 4 | 4.02 m | 3.02 m | 4.02 m x 3.02 m |
| Basement | Recreational, Games Room | Measurements not available | ||
| Main Level | Family Room | 4.58 m | 3.29 m | 4.58 m x 3.29 m |
| Main Level | Living Room | 6.15 m | 3.49 m | 6.15 m x 3.49 m |
| Main Level | Dining Room | 3.53 m | 3.32 m | 3.53 m x 3.32 m |
| Main Level | Kitchen | 4.67 m | 3.02 m | 4.67 m x 3.02 m |
https://www.realtor.ca/real-estate/28333407/5751-prairie-circle-mississauga-lisgar-lisgar
Interested?
Contact us for more information
Jane Zhang
Salesperson
Bay Street Group Inc.
8300 Woodbine Ave Ste 500
Markham, Ontario L3R 9Y7
8300 Woodbine Ave Ste 500
Markham, Ontario L3R 9Y7

























