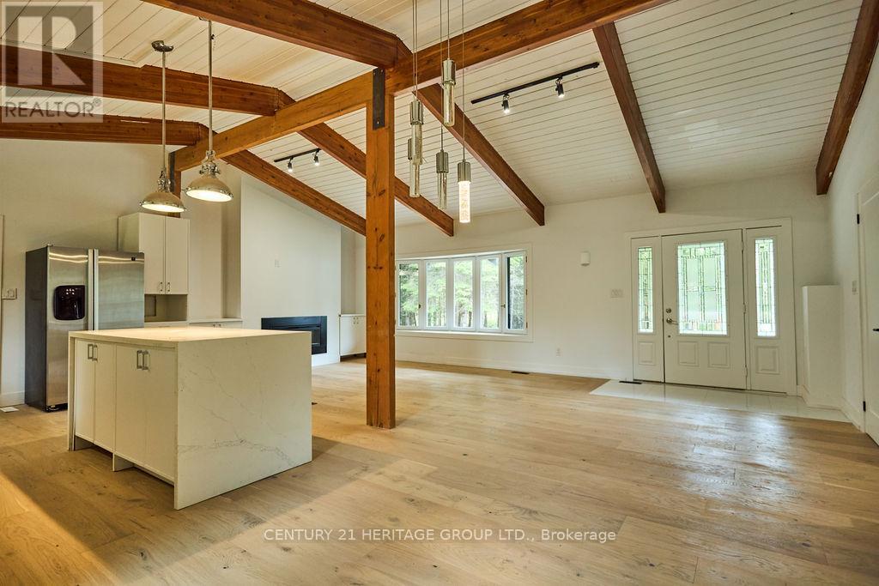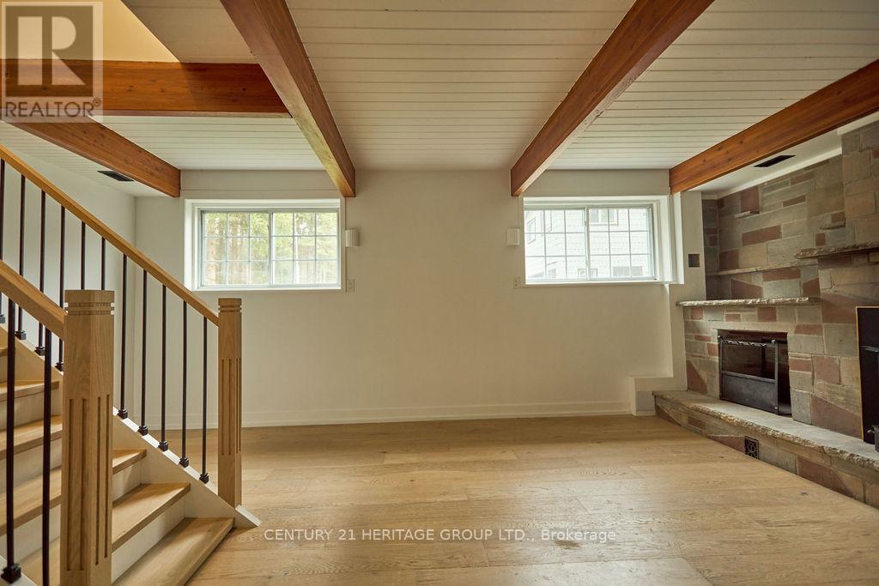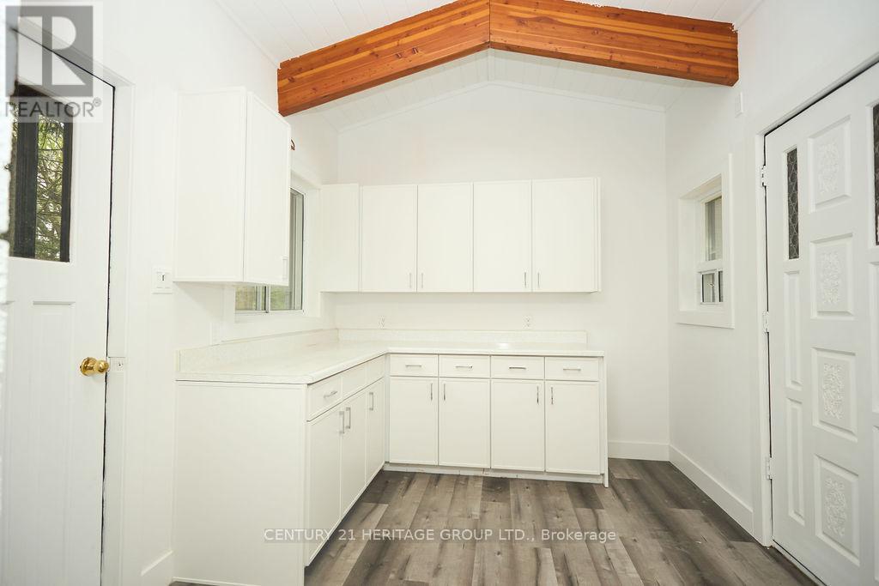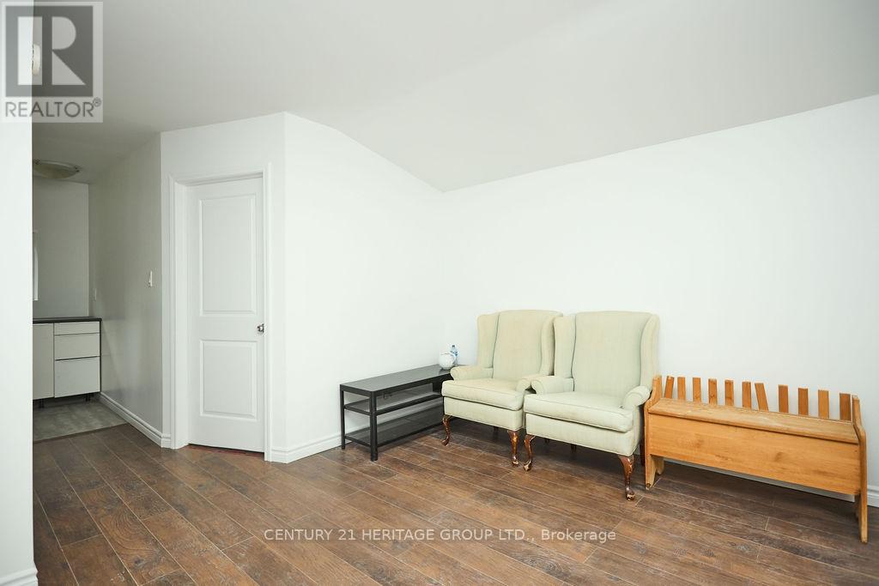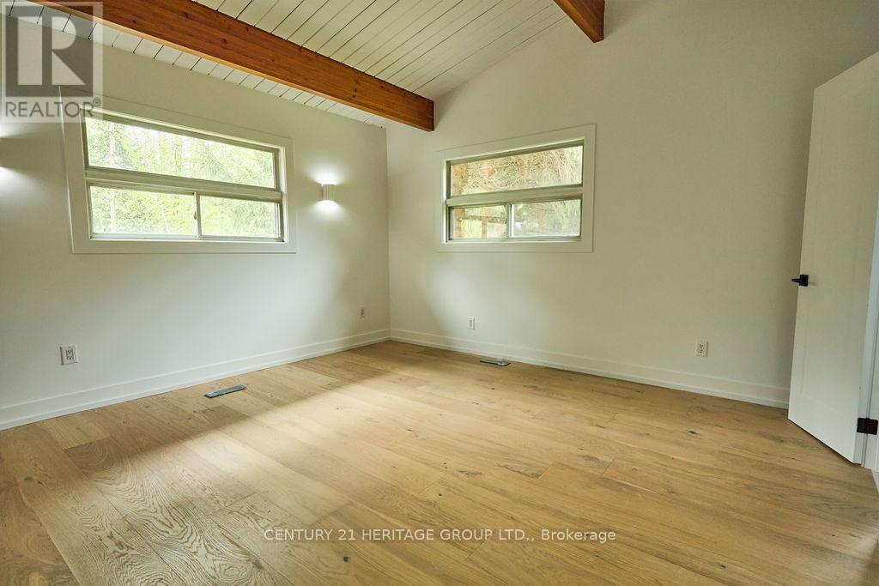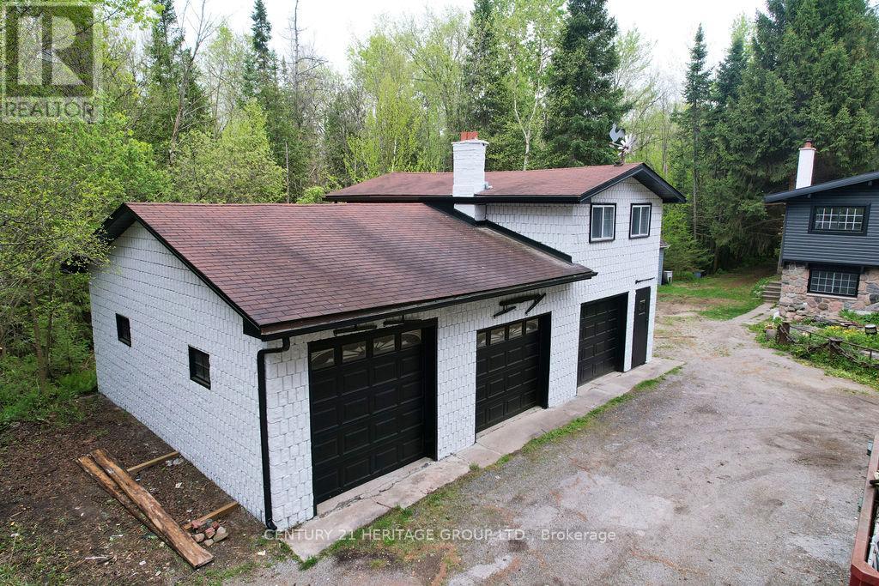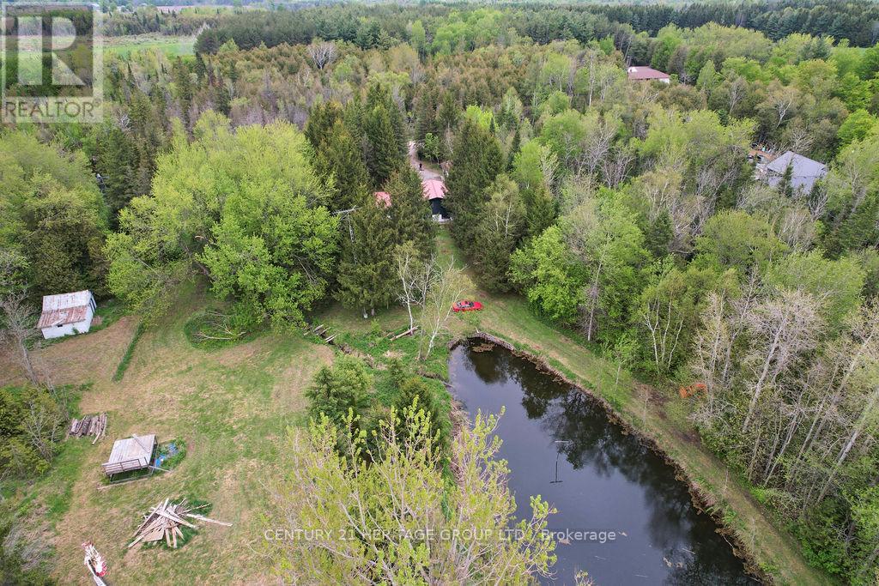5732 10 Line Erin, Ontario N0B 1T0
$1,998,999
This Secluded Gem Is Located Just Outside Caledon In Erin Ontario. 18.34 Pristine Acres With Custom Built 4 Bedroom, 4 Bath Home Contains Many Features. This Property Has Undergone A Full and Extensive Renovation Of Entire Home, Including Exterior Decks. This Property Is Full Of Character With 2 natural Ponds, A Large Workshop With A Suite Above. It Has Meandering Driveways That Lead To A 25 X 25 Barn With A Loft Above. Quiet Road With A Relaxed Setting. Wildlife Is Abundant With Ponds, Trees, And Clear Open Area. Makes A Perfect Home To Raise A Family In A Serene Setting. 5732 Tenth Line is in the City of Erin, Ontario in the district of Rural Erin. Other districts close by are Erin, Hillsburgh and Rural Caledon. (id:35762)
Property Details
| MLS® Number | X12159049 |
| Property Type | Single Family |
| Community Name | Rural Erin |
| Features | Wooded Area, Irregular Lot Size, Sloping, Ravine, Waterway, Open Space, Hilly, Guest Suite, Sump Pump, In-law Suite, Sauna |
| ParkingSpaceTotal | 23 |
| Structure | Deck, Patio(s), Porch, Barn, Drive Shed, Workshop |
| ViewType | River View, View Of Water |
Building
| BathroomTotal | 6 |
| BedroomsAboveGround | 4 |
| BedroomsTotal | 4 |
| Age | 31 To 50 Years |
| Amenities | Fireplace(s), Separate Electricity Meters |
| Appliances | Water Heater |
| ArchitecturalStyle | Bungalow |
| BasementFeatures | Separate Entrance |
| BasementType | Full |
| ConstructionStyleAttachment | Detached |
| CoolingType | Central Air Conditioning |
| ExteriorFinish | Brick, Vinyl Siding |
| FireplacePresent | Yes |
| FireplaceType | Insert |
| FoundationType | Concrete, Poured Concrete, Slab |
| HalfBathTotal | 1 |
| HeatingFuel | Propane |
| HeatingType | Forced Air |
| StoriesTotal | 1 |
| SizeInterior | 1500 - 2000 Sqft |
| Type | House |
Parking
| Detached Garage | |
| Garage | |
| Covered |
Land
| Acreage | Yes |
| Sewer | Septic System |
| SizeDepth | 18 Ft |
| SizeFrontage | 578 Ft ,2 In |
| SizeIrregular | 578.2 X 18 Ft ; Irregulae |
| SizeTotalText | 578.2 X 18 Ft ; Irregulae|10 - 24.99 Acres |
| SurfaceWater | Pond Or Stream |
Rooms
| Level | Type | Length | Width | Dimensions |
|---|---|---|---|---|
| Second Level | Pantry | 3.3 m | 2.71 m | 3.3 m x 2.71 m |
| Second Level | Kitchen | 7.62 m | 3.72 m | 7.62 m x 3.72 m |
| Second Level | Dining Room | 7.62 m | 3.72 m | 7.62 m x 3.72 m |
| Second Level | Living Room | 5.2 m | 4.31 m | 5.2 m x 4.31 m |
| Third Level | Bedroom | 2.7 m | 1.42 m | 2.7 m x 1.42 m |
| Third Level | Bathroom | 7.29 m | 4.32 m | 7.29 m x 4.32 m |
| Third Level | Bathroom | 3.28 m | 4.32 m | 3.28 m x 4.32 m |
| Third Level | Laundry Room | 5.92 m | 3.28 m | 5.92 m x 3.28 m |
| Third Level | Living Room | 3.27 m | 4.37 m | 3.27 m x 4.37 m |
| Ground Level | Bedroom | 4 m | 3.8 m | 4 m x 3.8 m |
| Ground Level | Bedroom 2 | 3.84 m | 2.74 m | 3.84 m x 2.74 m |
| Ground Level | Bedroom 3 | 2.8 m | 2.4 m | 2.8 m x 2.4 m |
| Ground Level | Bathroom | 1.95 m | 0.91 m | 1.95 m x 0.91 m |
| Ground Level | Bathroom | 3.6 m | 2.36 m | 3.6 m x 2.36 m |
Utilities
| Cable | Installed |
| Electricity | Installed |
https://www.realtor.ca/real-estate/28336056/5732-10-line-erin-rural-erin
Interested?
Contact us for more information
Maliha Shaikh
Salesperson
17035 Yonge St. Suite 100
Newmarket, Ontario L3Y 5Y1


