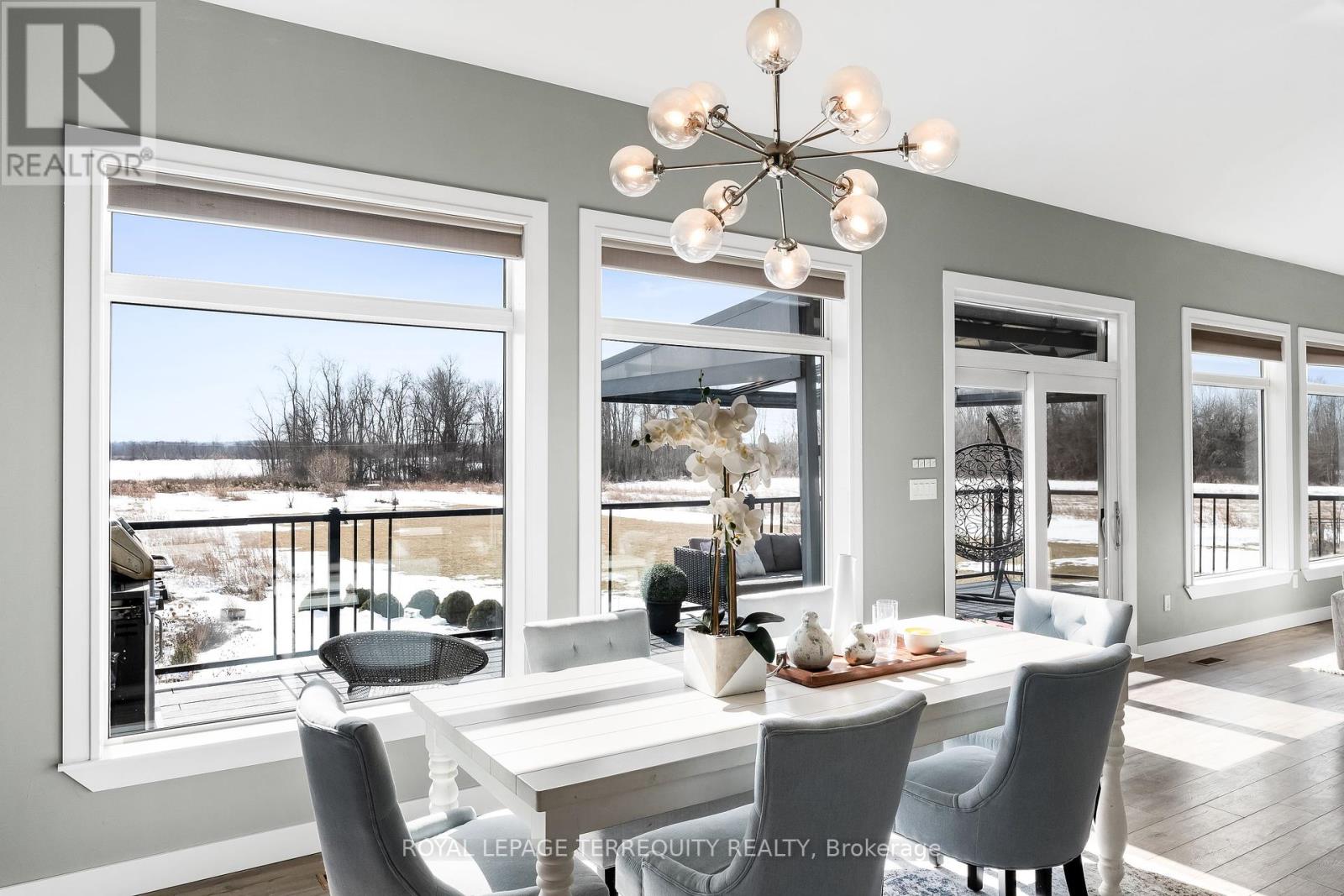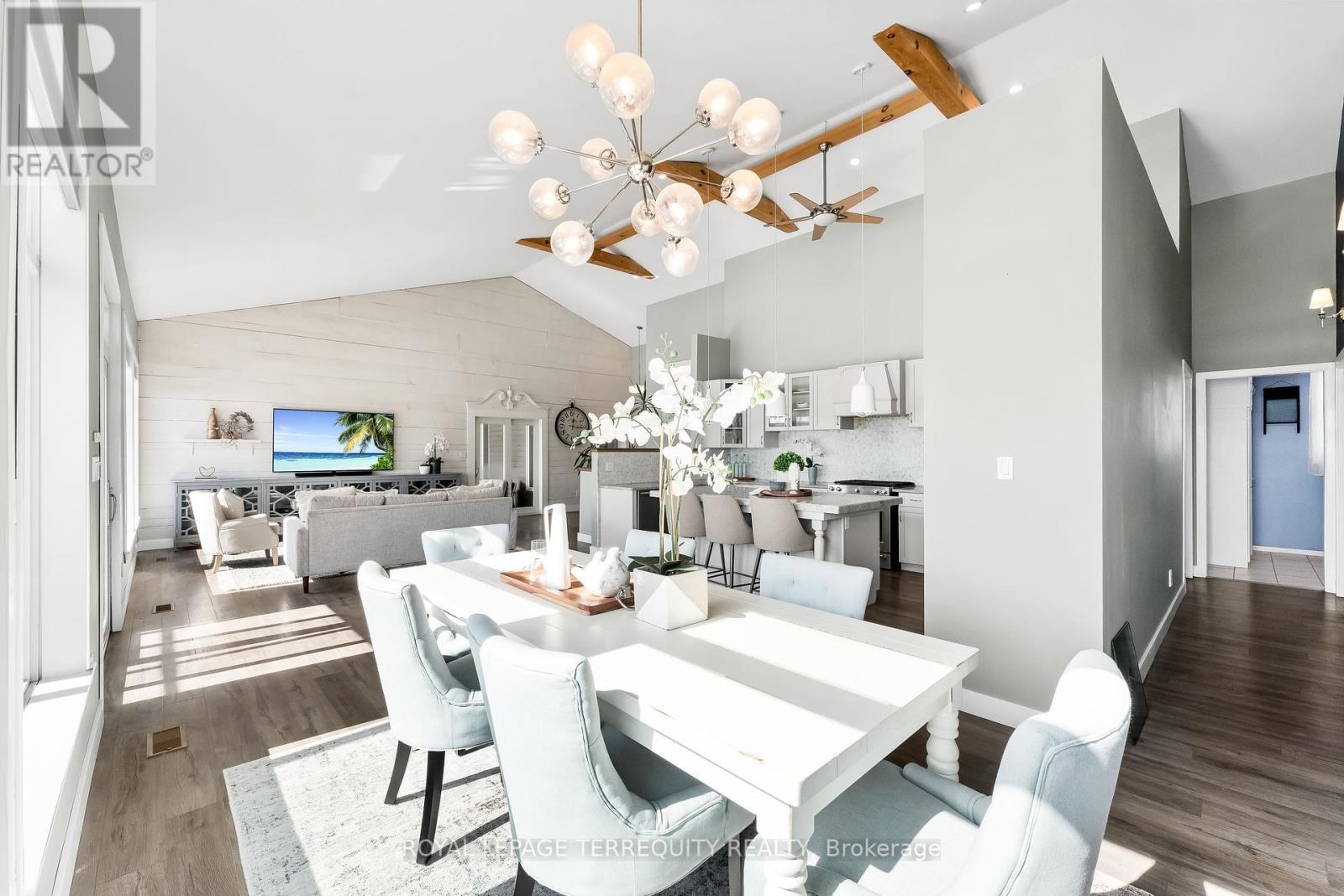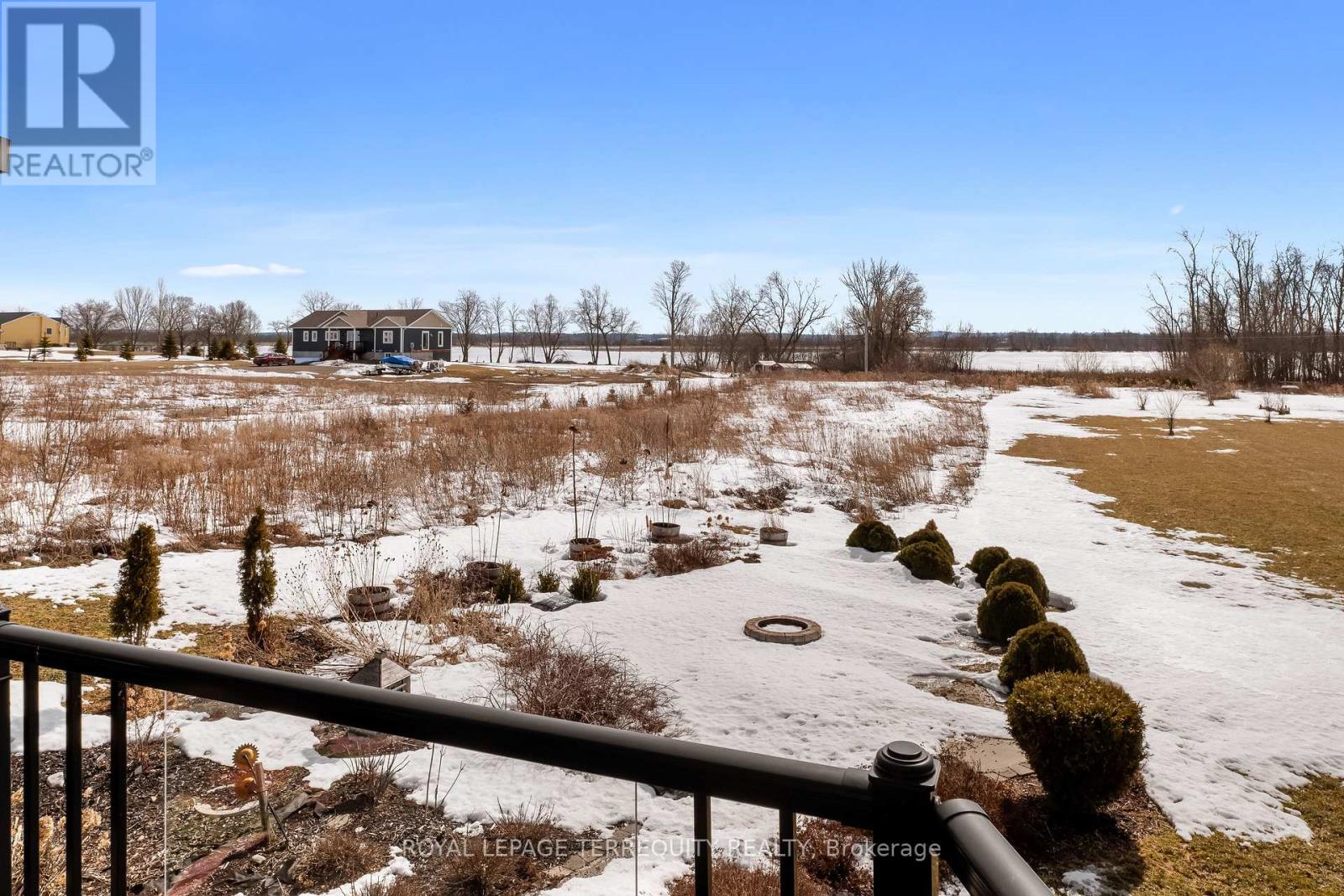4 Bedroom
4 Bathroom
2000 - 2500 sqft
Central Air Conditioning
Heat Pump
Waterfront
Acreage
Landscaped
$1,274,000
Nestled on a quiet cul-de-sac along the picturesque Trent River, this exceptional property offers the perfect blend of tranquility, space, and modern convenience. Set on 4.25 acres, this three-bedroom, three-bathroom home is designed for both comfort and breathtaking water views.The main living space features an open-concept design with soaring vaulted ceilings reaching 17 feet at the peak, creating a bright and airy atmosphere. A walk-out balcony provides the perfect spot to take in the serene surroundings. The composite decking ensures durability and low maintenance, allowing you to fully enjoy the outdoor space.The finished lower level includes a games room and a dedicated office space, providing ample room for relaxation and productivity, along with a walk-out offering direct access to the backyard.Through the double-car garage is the spacious, self-contained in-law suite, spanning over 600 sq. ft. This private retreat includes its own kitchen, one bedroom, one bathroom, and a private balcony overlooking the river, making it ideal for multi-generational living or rental potential. Additional highlights include battery-operated blinds for added convenience, a durable metal roof, 1200kW Generac system, tankless water system, and a peaceful natural setting that enhances the homes appeal.This is an exceptional opportunity to own a slice of waterfront paradise, perfect as a family home, an entertainers dream, or a private retreat. Conveniently located just minutes to Waterfront Community of Campbellford, short drive to village of Warkworth and Castleton & Under 2Hrs To GTA. (id:35762)
Property Details
|
MLS® Number
|
X12025475 |
|
Property Type
|
Single Family |
|
Community Name
|
Campbellford |
|
AmenitiesNearBy
|
Hospital, Park |
|
CommunityFeatures
|
School Bus |
|
Easement
|
Environment Protected, Flood Plain |
|
EquipmentType
|
Propane Tank |
|
Features
|
Irregular Lot Size, Flat Site, Wetlands, In-law Suite |
|
ParkingSpaceTotal
|
12 |
|
RentalEquipmentType
|
Propane Tank |
|
Structure
|
Deck, Porch, Dock |
|
ViewType
|
River View, Direct Water View |
|
WaterFrontType
|
Waterfront |
Building
|
BathroomTotal
|
4 |
|
BedroomsAboveGround
|
4 |
|
BedroomsTotal
|
4 |
|
Age
|
6 To 15 Years |
|
Appliances
|
Garage Door Opener Remote(s), Water Heater - Tankless, Water Softener, Water Treatment, Central Vacuum, Dishwasher, Dryer, Freezer, Furniture, Garage Door Opener, Stove, Washer, Window Coverings, Refrigerator |
|
BasementDevelopment
|
Finished |
|
BasementFeatures
|
Walk Out |
|
BasementType
|
N/a (finished) |
|
ConstructionStyleAttachment
|
Detached |
|
CoolingType
|
Central Air Conditioning |
|
ExteriorFinish
|
Wood |
|
FireProtection
|
Smoke Detectors |
|
FlooringType
|
Ceramic, Laminate |
|
FoundationType
|
Poured Concrete |
|
HeatingFuel
|
Electric |
|
HeatingType
|
Heat Pump |
|
StoriesTotal
|
2 |
|
SizeInterior
|
2000 - 2500 Sqft |
|
Type
|
House |
|
UtilityWater
|
Drilled Well |
Parking
Land
|
AccessType
|
Year-round Access, Private Docking |
|
Acreage
|
Yes |
|
LandAmenities
|
Hospital, Park |
|
LandscapeFeatures
|
Landscaped |
|
Sewer
|
Septic System |
|
SizeIrregular
|
4.3 Acre ; 4.25 Irregular Acres |
|
SizeTotalText
|
4.3 Acre ; 4.25 Irregular Acres|2 - 4.99 Acres |
|
SurfaceWater
|
Lake/pond |
Rooms
| Level |
Type |
Length |
Width |
Dimensions |
|
Flat |
Living Room |
3.36 m |
8.66 m |
3.36 m x 8.66 m |
|
Flat |
Kitchen |
2.96 m |
2.2 m |
2.96 m x 2.2 m |
|
Flat |
Bedroom |
2.84 m |
3.58 m |
2.84 m x 3.58 m |
|
Flat |
Bathroom |
2.85 m |
1.49 m |
2.85 m x 1.49 m |
|
Lower Level |
Recreational, Games Room |
12.4 m |
10.34 m |
12.4 m x 10.34 m |
|
Lower Level |
Office |
3.31 m |
4.98 m |
3.31 m x 4.98 m |
|
Lower Level |
Bathroom |
1.49 m |
3.29 m |
1.49 m x 3.29 m |
|
Main Level |
Foyer |
3.71 m |
3.71 m |
3.71 m x 3.71 m |
|
Main Level |
Living Room |
4.49 m |
6.11 m |
4.49 m x 6.11 m |
|
Main Level |
Dining Room |
6.04 m |
3.14 m |
6.04 m x 3.14 m |
|
Main Level |
Kitchen |
5 m |
3.62 m |
5 m x 3.62 m |
|
Main Level |
Primary Bedroom |
5.43 m |
5.05 m |
5.43 m x 5.05 m |
|
Main Level |
Bathroom |
3.4 m |
2.52 m |
3.4 m x 2.52 m |
|
Main Level |
Laundry Room |
2.97 m |
2.52 m |
2.97 m x 2.52 m |
|
Main Level |
Bedroom 2 |
3.07 m |
3.82 m |
3.07 m x 3.82 m |
|
Main Level |
Bedroom 3 |
3.65 m |
3.39 m |
3.65 m x 3.39 m |
|
Main Level |
Bathroom |
2.57 m |
2.17 m |
2.57 m x 2.17 m |
Utilities
|
Electricity Connected
|
Connected |
https://www.realtor.ca/real-estate/28038250/571-catchmore-road-trent-hills-campbellford-campbellford




















































