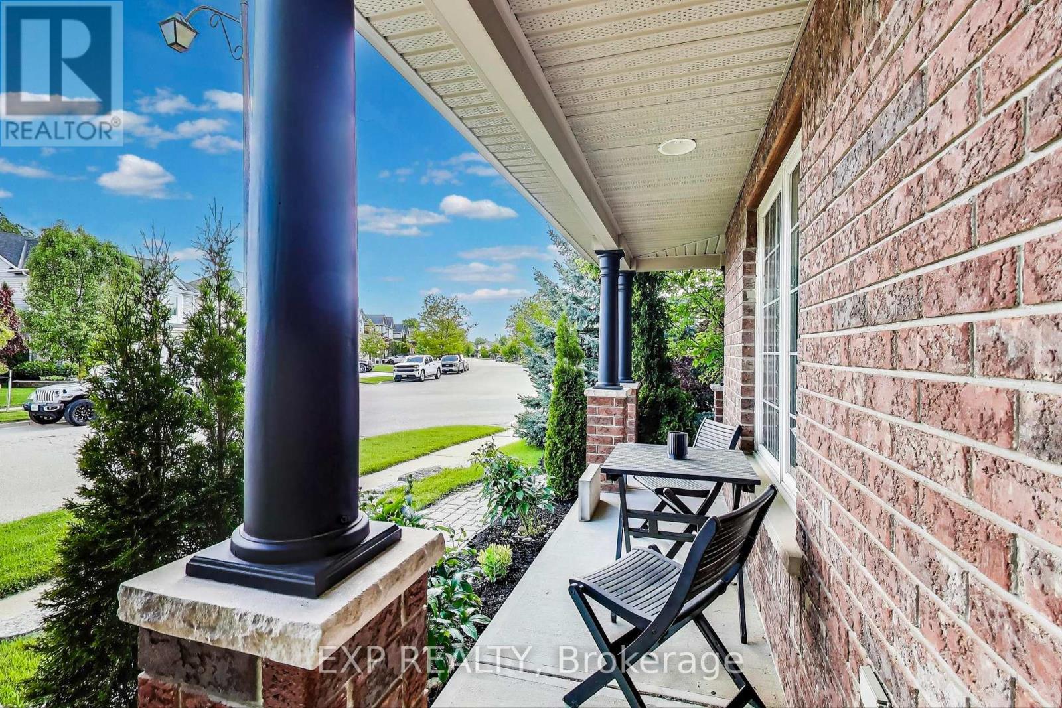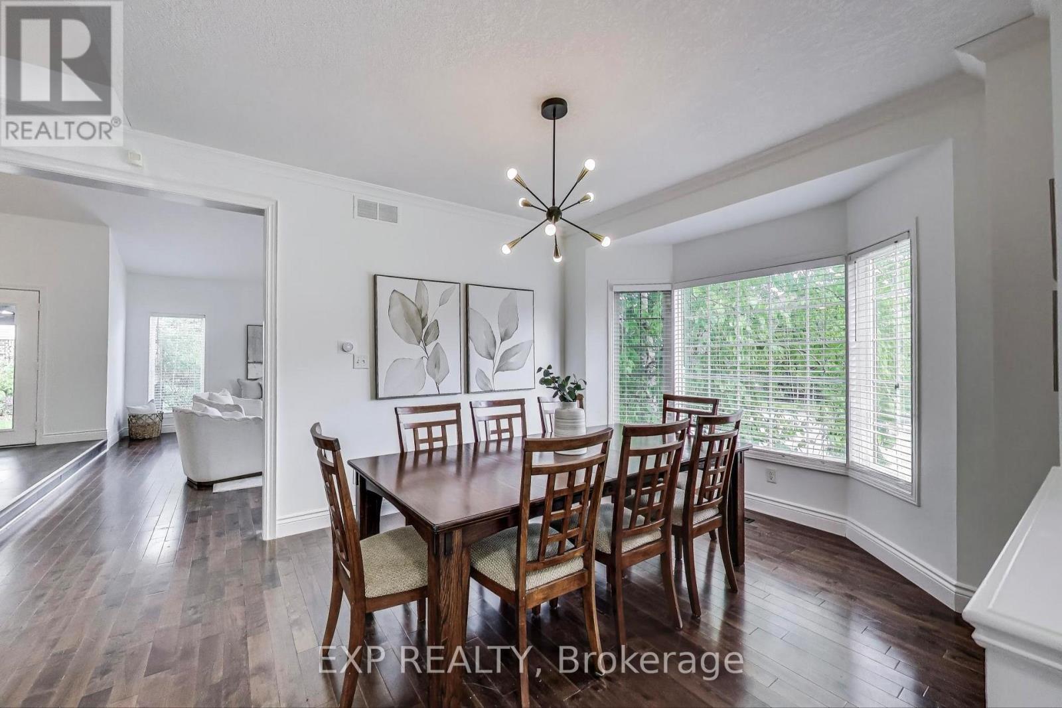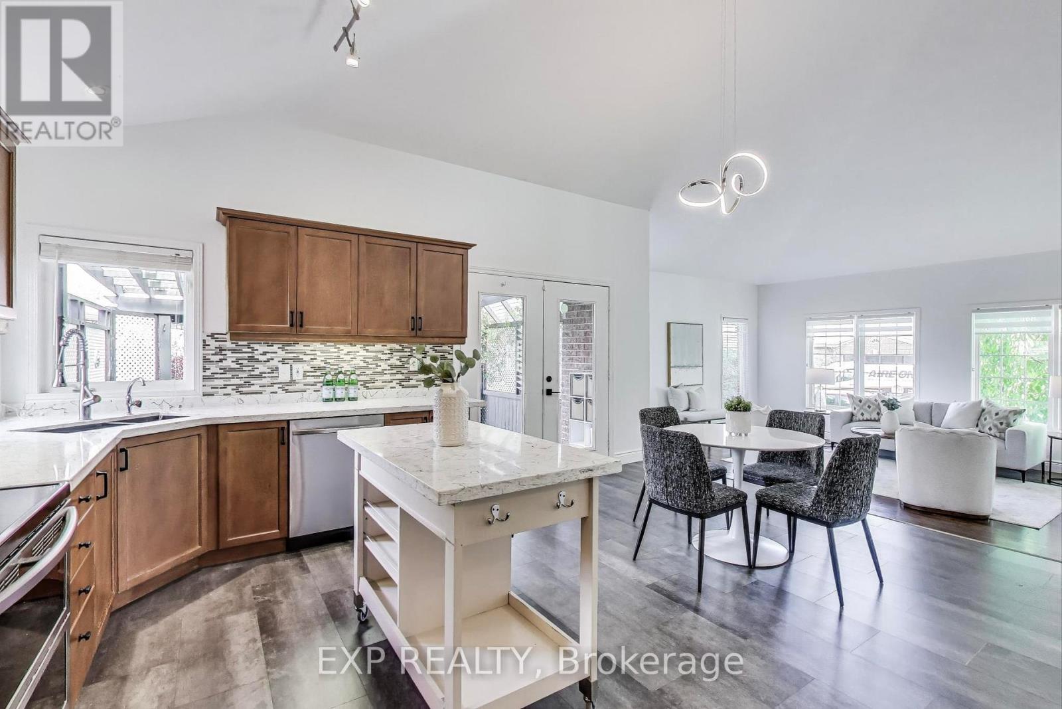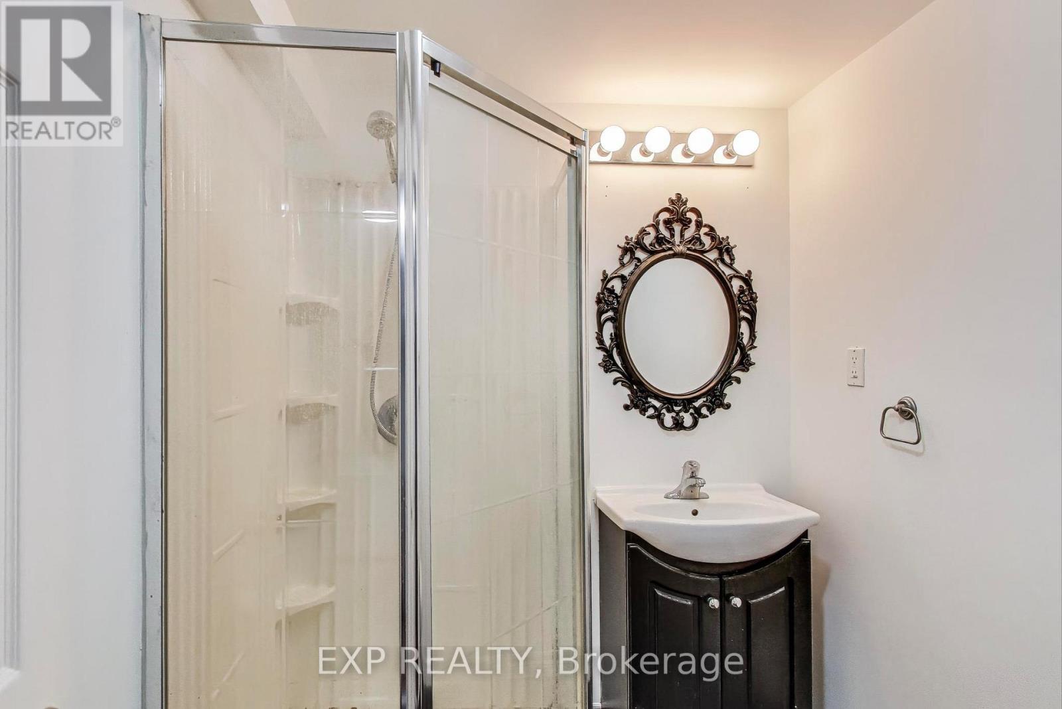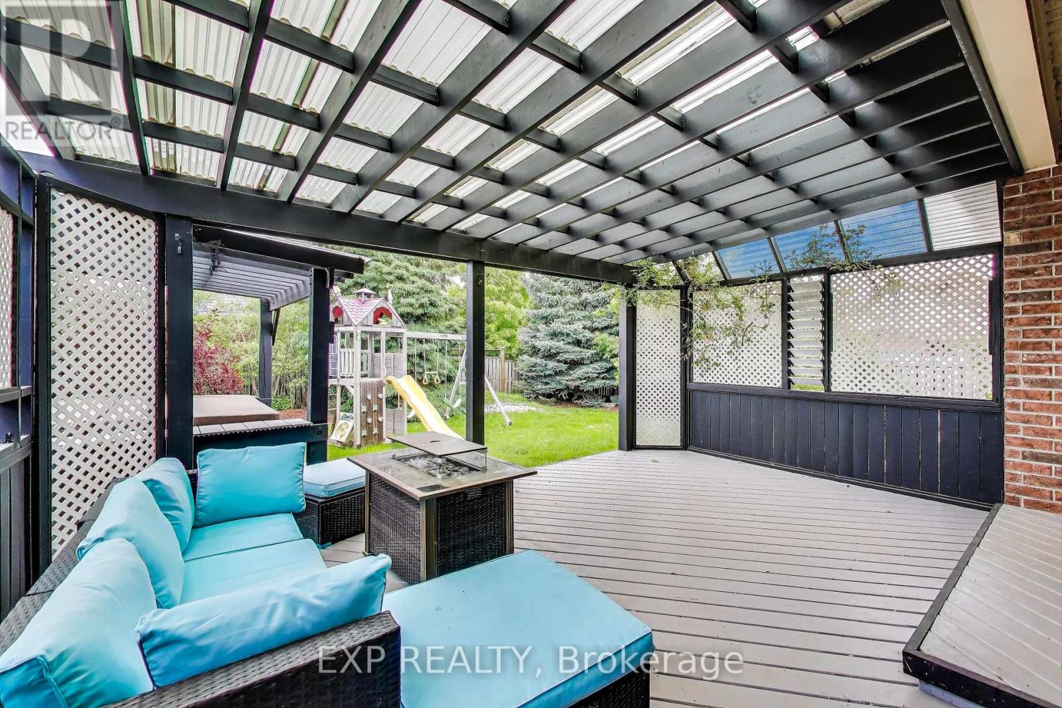570 New Bedford Drive Waterloo, Ontario N2K 4M7
$1,100,000
Welcome to 570 New Bedford Drive a stunning family home in sought-after Eastbridge. Situated on a premium corner lot in one of the city's most desirable neighborhoods, this beautifully updated home offers the perfect blend of comfort, style, and functionality. With exceptional curb appeal and a family-friendly location, its a rare opportunity you wont want to miss. Step inside to discover soaring vaulted ceilings and a bright, open-concept layout, ideal for entertaining or enjoying everyday family life. The main floor features hardwood and tile flooring, and a spacious modern kitchen. Freshly painted throughout and boasting a brand new garage door, this home is truly move-in ready. Upstairs, you'll find three generously sized bedrooms, perfect for a growing family. The finished lower level adds incredible value and versatility, offering a private guest suite with a 3-piece ensuite and a walk-in closet. An additional bedroom on this level is perfect for a home office, gym, or extra guests. Step outside into your own backyard oasis. Professionally landscaped and featuring a shaded deck and hot tub, its the ultimate retreat for outdoor entertaining or unwinding at the end of the day. Located in the vibrant Eastbridge community, known for its top-rated schools, beautiful parks, and walkable amenities, 570 New Bedford Drive truly checks all the boxes. (id:35762)
Property Details
| MLS® Number | X12192681 |
| Property Type | Single Family |
| Neigbourhood | Eastbridge |
| ParkingSpaceTotal | 6 |
Building
| BathroomTotal | 4 |
| BedroomsAboveGround | 3 |
| BedroomsBelowGround | 2 |
| BedroomsTotal | 5 |
| Appliances | Central Vacuum, Dishwasher, Dryer, Stove, Washer, Refrigerator |
| BasementDevelopment | Finished |
| BasementType | N/a (finished) |
| ConstructionStyleAttachment | Detached |
| CoolingType | Central Air Conditioning |
| ExteriorFinish | Aluminum Siding, Brick |
| FlooringType | Ceramic, Hardwood |
| FoundationType | Poured Concrete |
| HalfBathTotal | 1 |
| HeatingFuel | Natural Gas |
| HeatingType | Forced Air |
| StoriesTotal | 2 |
| SizeInterior | 2000 - 2500 Sqft |
| Type | House |
| UtilityWater | Municipal Water |
Parking
| Attached Garage | |
| Garage |
Land
| Acreage | No |
| Sewer | Sanitary Sewer |
| SizeDepth | 136 Ft ,6 In |
| SizeFrontage | 46 Ft ,9 In |
| SizeIrregular | 46.8 X 136.5 Ft |
| SizeTotalText | 46.8 X 136.5 Ft |
Rooms
| Level | Type | Length | Width | Dimensions |
|---|---|---|---|---|
| Second Level | Primary Bedroom | 4.6 m | 3.57 m | 4.6 m x 3.57 m |
| Second Level | Bedroom 2 | 3.39 m | 2.8 m | 3.39 m x 2.8 m |
| Second Level | Bedroom 3 | 3.57 m | 3.44 m | 3.57 m x 3.44 m |
| Basement | Recreational, Games Room | 4.82 m | 4.91 m | 4.82 m x 4.91 m |
| Basement | Utility Room | 3.17 m | 6.04 m | 3.17 m x 6.04 m |
| Basement | Bedroom | 3.14 m | 4.11 m | 3.14 m x 4.11 m |
| Basement | Bedroom | 4.33 m | 3.63 m | 4.33 m x 3.63 m |
| Main Level | Office | 3.08 m | 3.93 m | 3.08 m x 3.93 m |
| Main Level | Dining Room | 5.21 m | 3.08 m | 5.21 m x 3.08 m |
| Main Level | Living Room | 4.24 m | 5.52 m | 4.24 m x 5.52 m |
| Main Level | Kitchen | 5.39 m | 4.39 m | 5.39 m x 4.39 m |
| Ground Level | Foyer | 2.71 m | 1.46 m | 2.71 m x 1.46 m |
https://www.realtor.ca/real-estate/28408863/570-new-bedford-drive-waterloo
Interested?
Contact us for more information
Steven Johnston
Salesperson
21 King St W Unit A 5/fl
Hamilton, Ontario L8P 4W7




