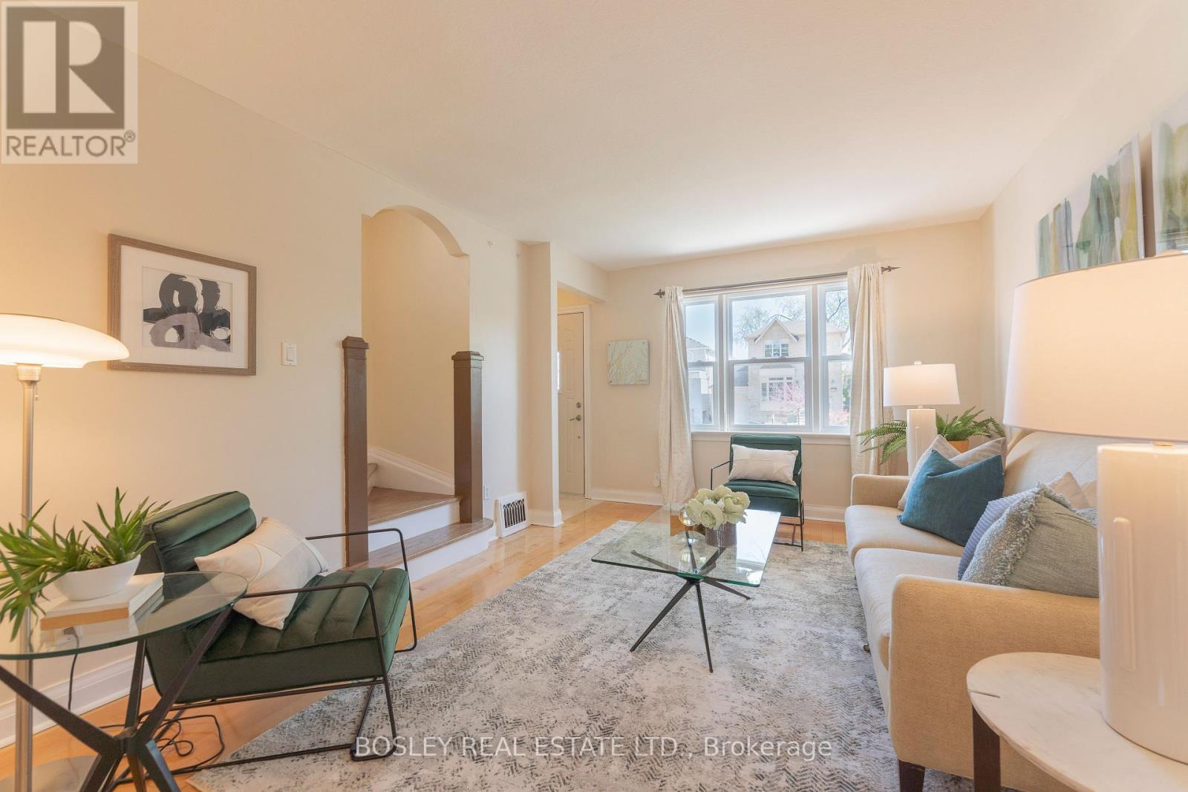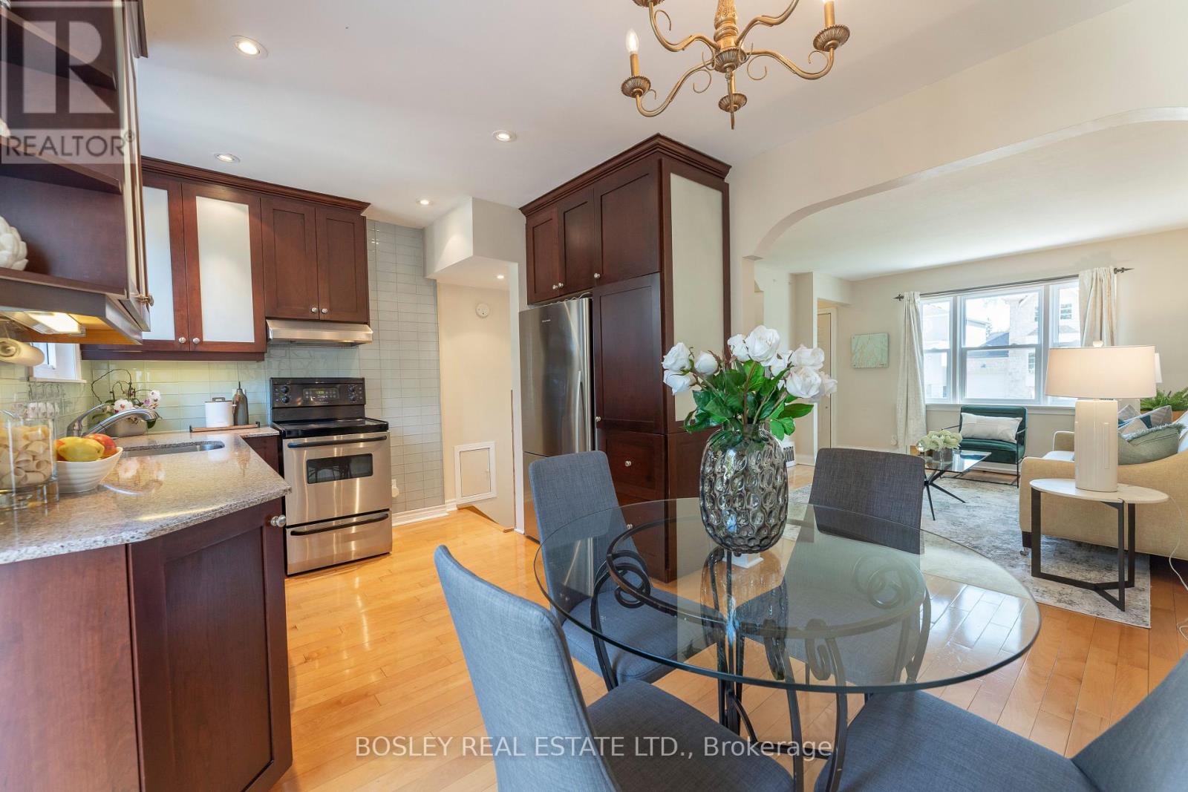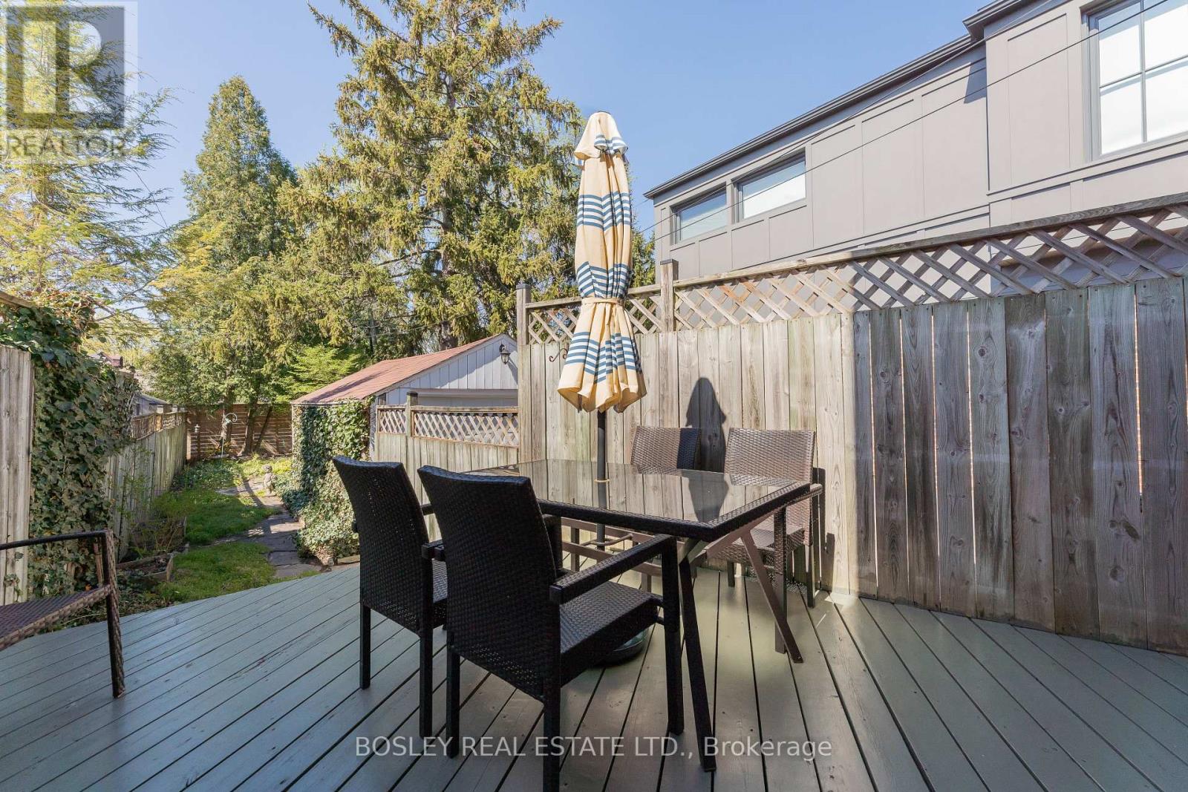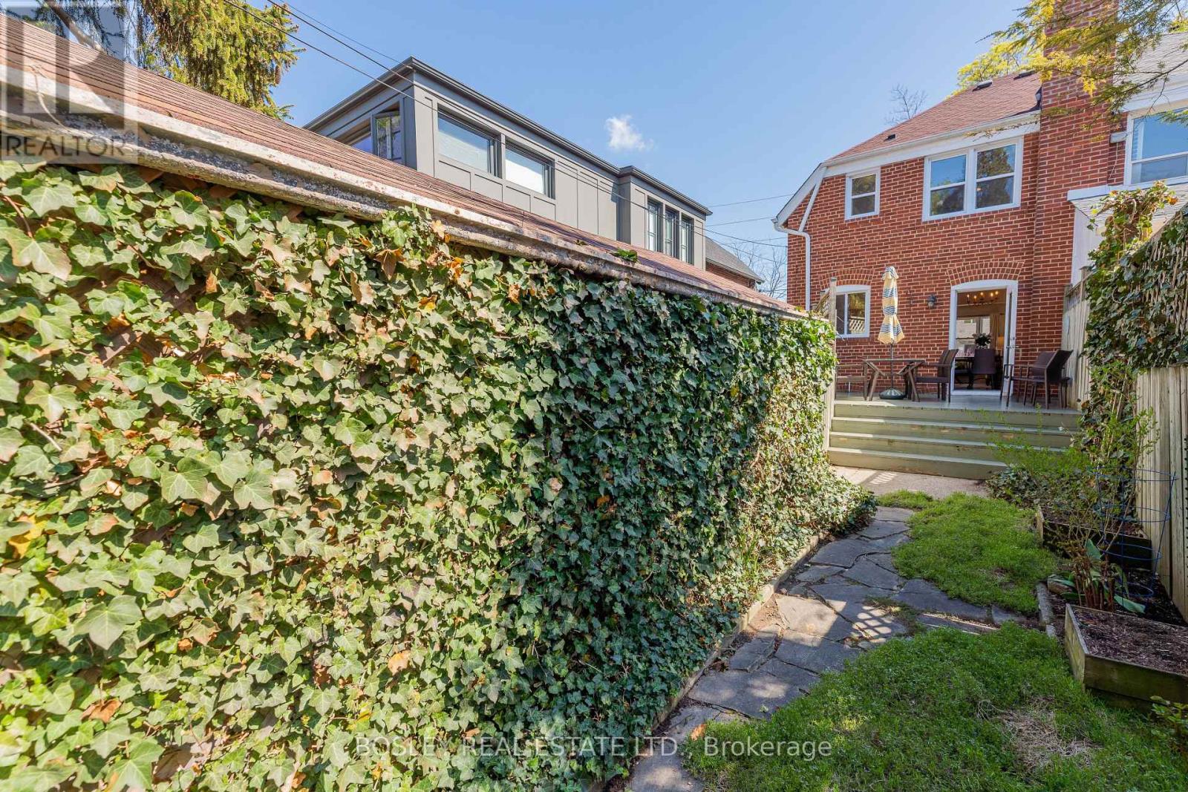570 Broadway Avenue Toronto, Ontario M4G 2S3
$1,324,900
Welcome to 570 Broadway Avenue, where classic charm meets tasteful updates in North Leaside's highly coveted community. This 2-bedroom, 2-bathroom semi exudes warmth and character, with a layout that feels both intuitive and inviting. The kitchen and dining room have been thoughtfully opened up, creating a seamless flow that makes everyday living-and entertaining-a breeze. Hardwood floors span the entire home, adding elegance and continuity to each space. The sunlit living and dining areas are perfect for relaxed gatherings, while the walkout to the backyard reveals low-maintenance perennial gardens-ideal for quiet mornings with coffee or casual weekend barbecues. Upstairs, you'll find two well-sized bedrooms and a beautifully renovated second-floor bathroom-efficiently designed for modern comfort. The lower level offers a versatile space, ready to be transformed into a home office, fitness area, or media room, with an additional bathroom for added convenience. Neighbourhood Highlights: Set in the heart of North Leaside, you're steps from top-rated schools, lush green parks, and the vibrant shops and dining along Bayview Avenue. With easy access to transit and major roadways. (id:35762)
Property Details
| MLS® Number | C12132988 |
| Property Type | Single Family |
| Neigbourhood | East York |
| Community Name | Leaside |
| AmenitiesNearBy | Hospital, Park, Public Transit, Schools |
| EquipmentType | Water Heater - Gas |
| Features | Carpet Free |
| ParkingSpaceTotal | 2 |
| RentalEquipmentType | Water Heater - Gas |
| Structure | Deck, Patio(s) |
Building
| BathroomTotal | 2 |
| BedroomsAboveGround | 2 |
| BedroomsTotal | 2 |
| Age | 51 To 99 Years |
| Appliances | Garage Door Opener Remote(s), Dishwasher, Dryer, Stove, Washer, Refrigerator |
| BasementDevelopment | Finished |
| BasementType | Full (finished) |
| ConstructionStyleAttachment | Semi-detached |
| CoolingType | Central Air Conditioning |
| ExteriorFinish | Brick |
| FlooringType | Tile, Hardwood, Laminate |
| FoundationType | Block |
| HeatingFuel | Natural Gas |
| HeatingType | Forced Air |
| StoriesTotal | 2 |
| SizeInterior | 700 - 1100 Sqft |
| Type | House |
| UtilityWater | Municipal Water |
Parking
| Detached Garage | |
| Garage |
Land
| Acreage | No |
| FenceType | Fenced Yard |
| LandAmenities | Hospital, Park, Public Transit, Schools |
| LandscapeFeatures | Landscaped |
| Sewer | Sanitary Sewer |
| SizeDepth | 125 Ft |
| SizeFrontage | 22 Ft ,4 In |
| SizeIrregular | 22.4 X 125 Ft |
| SizeTotalText | 22.4 X 125 Ft |
Rooms
| Level | Type | Length | Width | Dimensions |
|---|---|---|---|---|
| Second Level | Primary Bedroom | 4.53 m | 2.96 m | 4.53 m x 2.96 m |
| Second Level | Bedroom 2 | 2.66 m | 3.97 m | 2.66 m x 3.97 m |
| Second Level | Bathroom | 1.63 m | 1.94 m | 1.63 m x 1.94 m |
| Basement | Family Room | Measurements not available | ||
| Basement | Bathroom | 1.85 m | 2.2 m | 1.85 m x 2.2 m |
| Basement | Utility Room | 4.46 m | 5.19 m | 4.46 m x 5.19 m |
| Main Level | Foyer | Measurements not available | ||
| Main Level | Living Room | 3.47 m | 4.55 m | 3.47 m x 4.55 m |
| Main Level | Dining Room | 2.01 m | 3.04 m | 2.01 m x 3.04 m |
| Main Level | Kitchen | 2.53 m | 3.04 m | 2.53 m x 3.04 m |
https://www.realtor.ca/real-estate/28279390/570-broadway-avenue-toronto-leaside-leaside
Interested?
Contact us for more information
Christina Jackson
Salesperson
103 Vanderhoof Avenue
Toronto, Ontario M4G 2H5



























