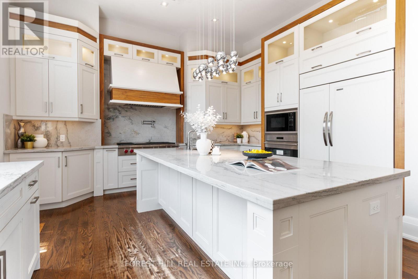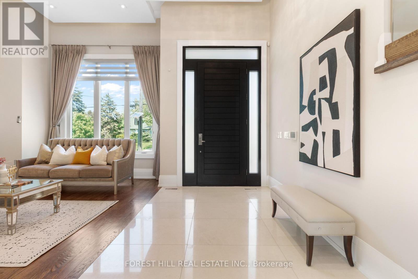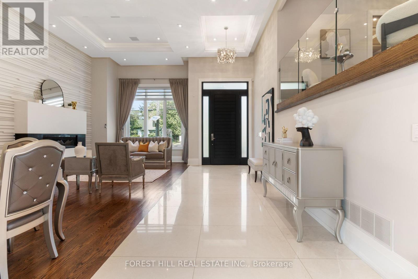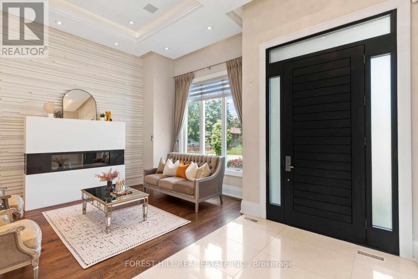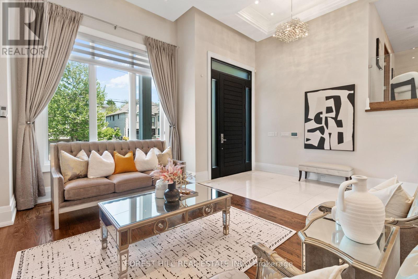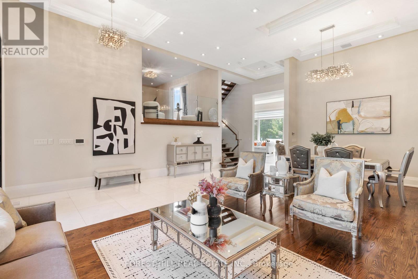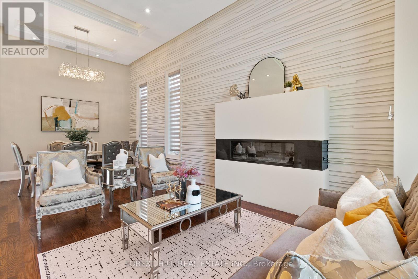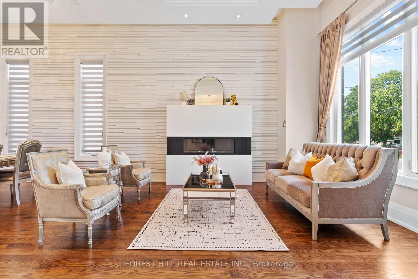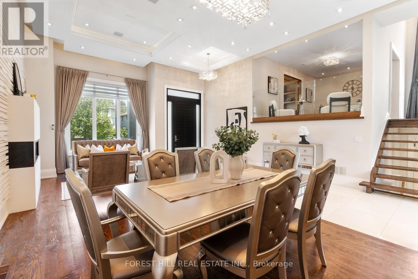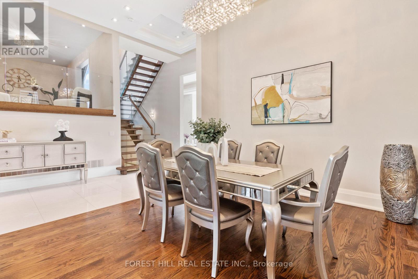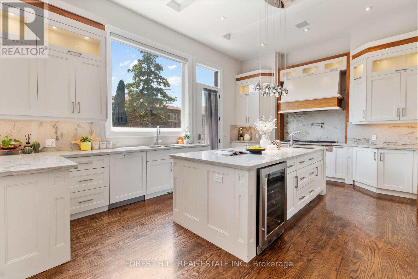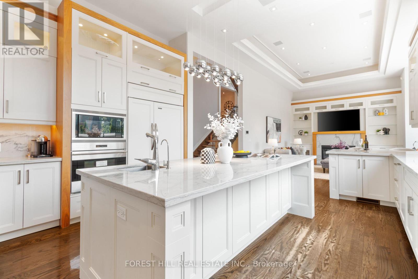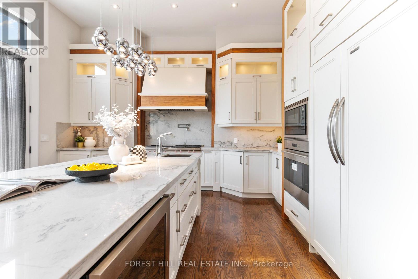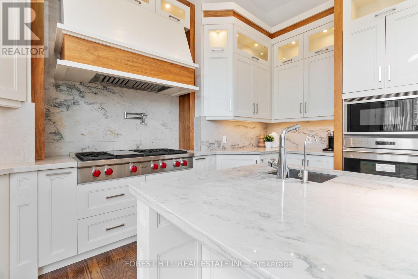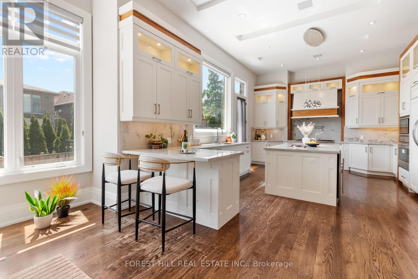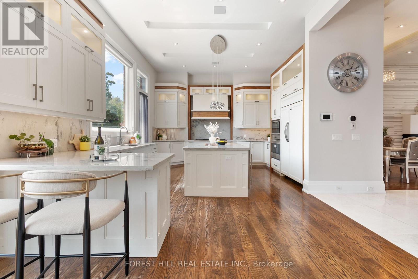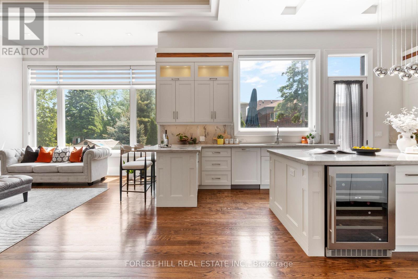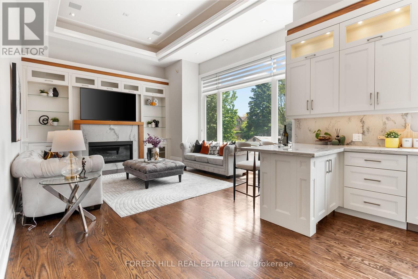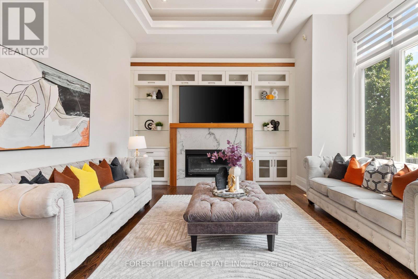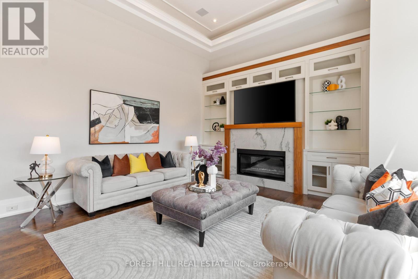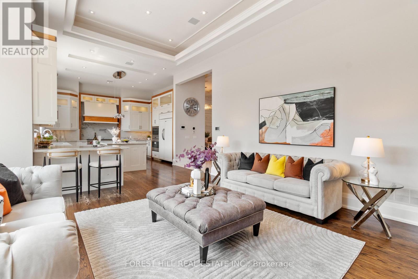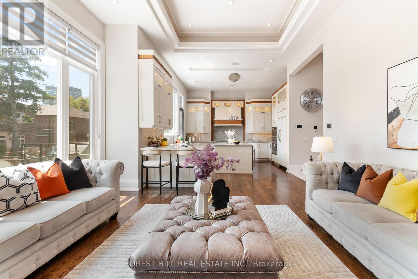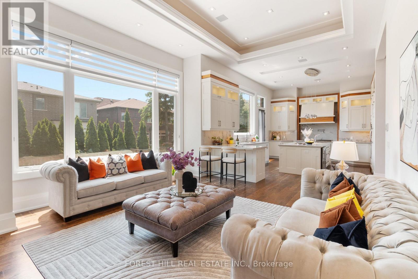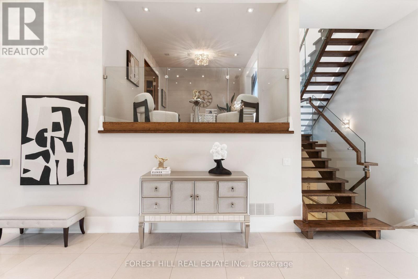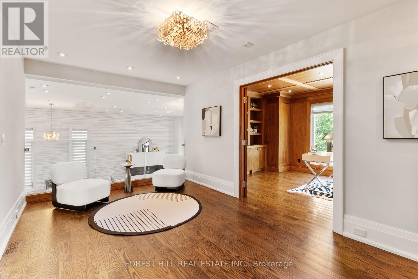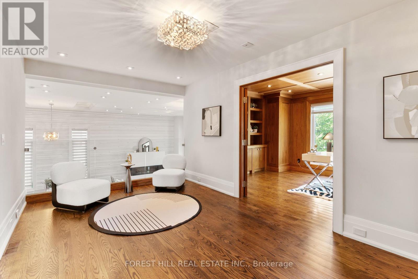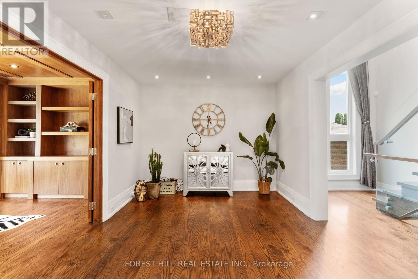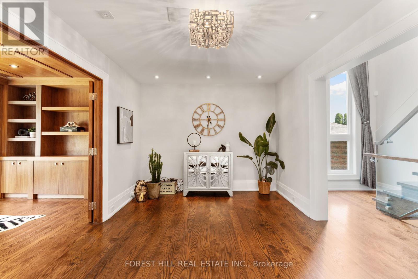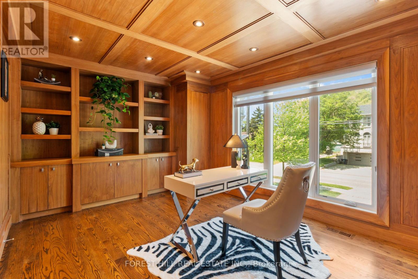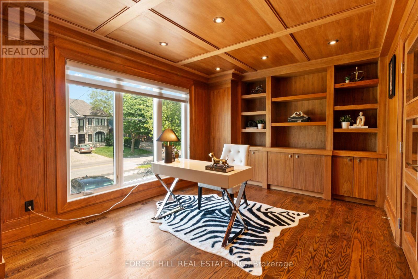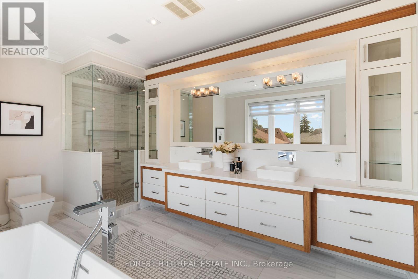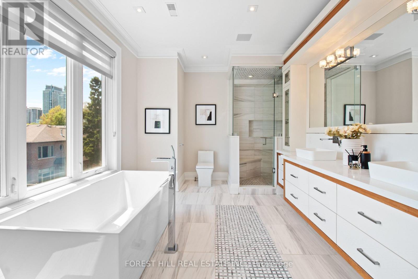57 Wedgewood Drive Toronto, Ontario M2M 2H4
$2,988,000
Experience a Fresh Lifestyle Upgrade With This Remarkable 2-storey Home. Seamlessly Blending Modern Innovation With Functional Luxury, This Custom-built Residence is Nestled in a Highly Desirable Area. The Unique and Flowing Layout Highlights Contemporary Design and Exquisite Finishes, Showcasing the Finest Craftsmanship. Relish in the Elegance of Hardwood and Marble Floors, With Ceilings Enhanced by Coffered and Dropped Details, Rope Lighting, and Square Recessed Potlights. ****The Soaring Heights of 13' on the Main Floor and 11' in the Rec/basement Add to the Grandeur. A Stunning Walnut Library With Coordinated Accent Walls Awaits, Alongside Custom Vanities and Backlit Mirrors in the Bathrooms. Culinary Enthusiasts Will Delight in the Gourmet Kitchen Featuring High-end Appliances. Relax in the Luxurious Master Suite, Complete With a 6-piece Ensuite and Steam Shower. Discover More in the Finished Basement With Its Radiant Heated Floors and a Walk-out Patio Ready for a Jacuzzi Hot Tub. This Home is Not Just a Place to Live, but a Sophisticated Retreat Designed for Modern Luxury and Comfort. (id:35762)
Property Details
| MLS® Number | C12262954 |
| Property Type | Single Family |
| Neigbourhood | Newtonbrook East |
| Community Name | Newtonbrook East |
| AmenitiesNearBy | Park, Place Of Worship, Schools, Public Transit |
| CommunityFeatures | Community Centre |
| Features | Sump Pump |
| ParkingSpaceTotal | 6 |
| Structure | Deck, Patio(s), Shed |
Building
| BathroomTotal | 6 |
| BedroomsAboveGround | 4 |
| BedroomsBelowGround | 2 |
| BedroomsTotal | 6 |
| Amenities | Fireplace(s) |
| Appliances | Central Vacuum, Oven - Built-in, Water Purifier, Oven, Range, Refrigerator |
| BasementDevelopment | Finished |
| BasementFeatures | Walk Out |
| BasementType | N/a (finished) |
| ConstructionStyleAttachment | Detached |
| CoolingType | Central Air Conditioning |
| ExteriorFinish | Brick, Stone |
| FireplacePresent | Yes |
| FireplaceTotal | 3 |
| FlooringType | Hardwood |
| HalfBathTotal | 1 |
| HeatingFuel | Natural Gas |
| HeatingType | Forced Air |
| StoriesTotal | 2 |
| SizeInterior | 3500 - 5000 Sqft |
| Type | House |
| UtilityWater | Municipal Water |
Parking
| Garage |
Land
| Acreage | No |
| LandAmenities | Park, Place Of Worship, Schools, Public Transit |
| Sewer | Sanitary Sewer |
| SizeDepth | 108 Ft |
| SizeFrontage | 50 Ft ,3 In |
| SizeIrregular | 50.3 X 108 Ft ; South Exp/decked/fenced, Regular Lot! |
| SizeTotalText | 50.3 X 108 Ft ; South Exp/decked/fenced, Regular Lot! |
| ZoningDescription | Single Family Residential |
Rooms
| Level | Type | Length | Width | Dimensions |
|---|---|---|---|---|
| Second Level | Laundry Room | Measurements not available | ||
| Second Level | Primary Bedroom | 6.45 m | 4.02 m | 6.45 m x 4.02 m |
| Second Level | Bedroom 2 | 5.57 m | 3.61 m | 5.57 m x 3.61 m |
| Second Level | Bedroom 3 | 4.93 m | 3.08 m | 4.93 m x 3.08 m |
| Second Level | Bedroom 4 | 5.09 m | 3.95 m | 5.09 m x 3.95 m |
| Basement | Recreational, Games Room | 10.25 m | 3.9 m | 10.25 m x 3.9 m |
| Basement | Exercise Room | 3.73 m | 3.07 m | 3.73 m x 3.07 m |
| Basement | Bedroom | 3.72 m | 3.28 m | 3.72 m x 3.28 m |
| Basement | Laundry Room | Measurements not available | ||
| Main Level | Living Room | 5.9 m | 3.38 m | 5.9 m x 3.38 m |
| Main Level | Dining Room | 5.88 m | 4.8 m | 5.88 m x 4.8 m |
| Main Level | Kitchen | 6.53 m | 3.98 m | 6.53 m x 3.98 m |
| Main Level | Family Room | 5.14 m | 4.72 m | 5.14 m x 4.72 m |
| In Between | Library | 4.33 m | 3.28 m | 4.33 m x 3.28 m |
| In Between | Sitting Room | 5.23 m | 3.09 m | 5.23 m x 3.09 m |
Utilities
| Cable | Available |
| Electricity | Installed |
| Sewer | Installed |
Interested?
Contact us for more information
Nicole Lin
Salesperson
15 Lesmill Rd Unit 1
Toronto, Ontario M3B 2T3
Bella Lee
Broker
15 Lesmill Rd Unit 1
Toronto, Ontario M3B 2T3

