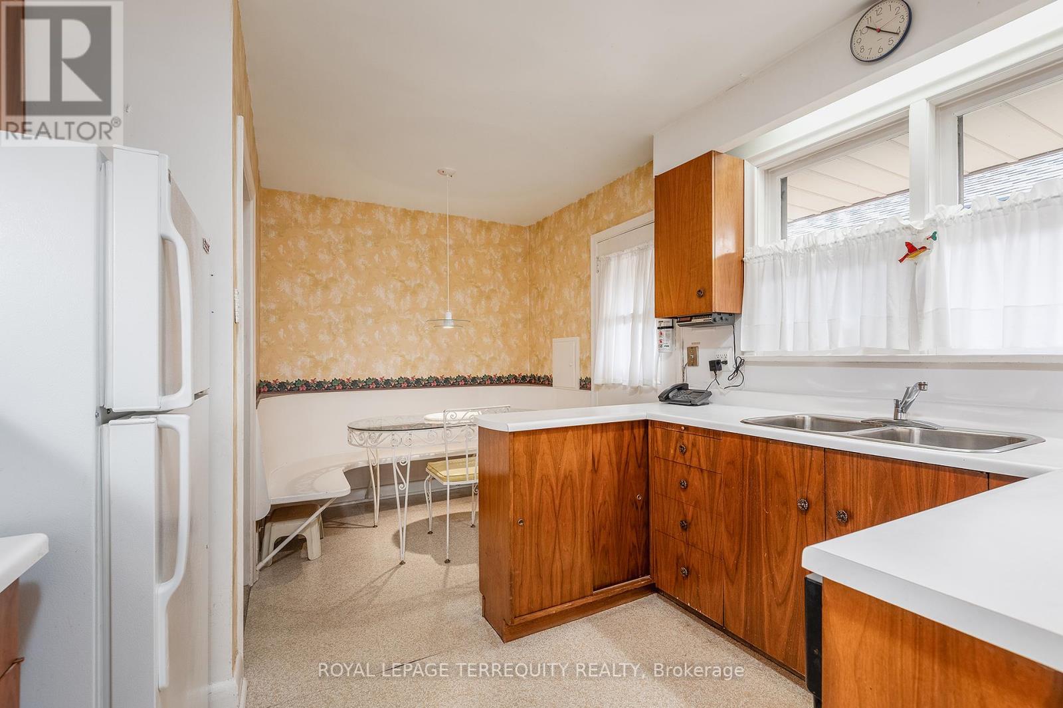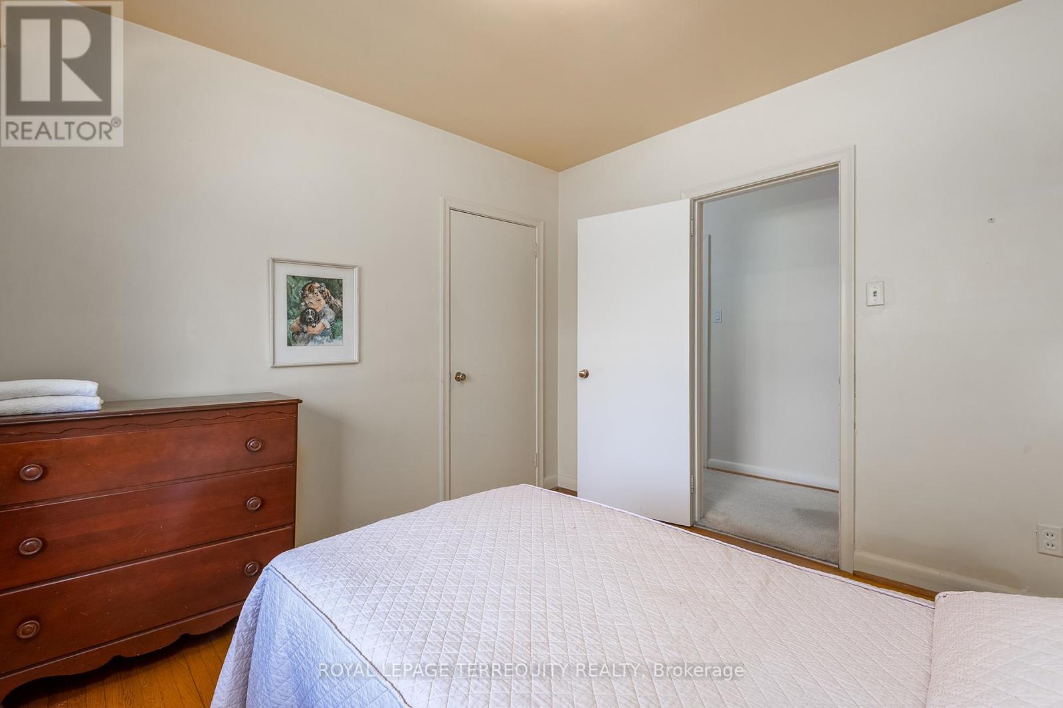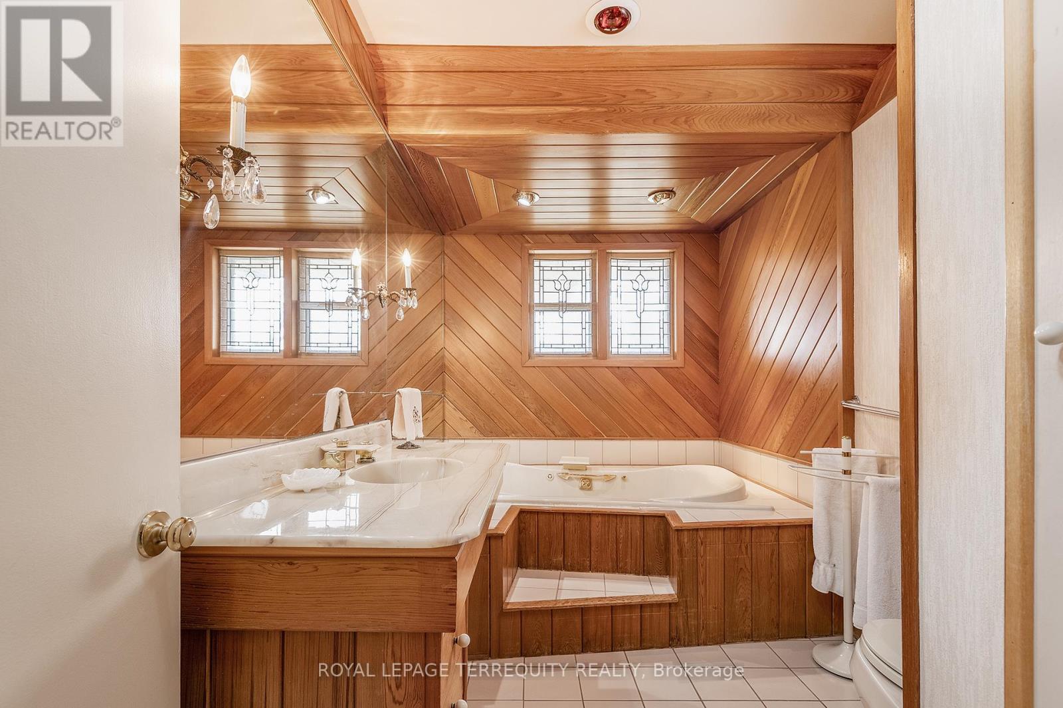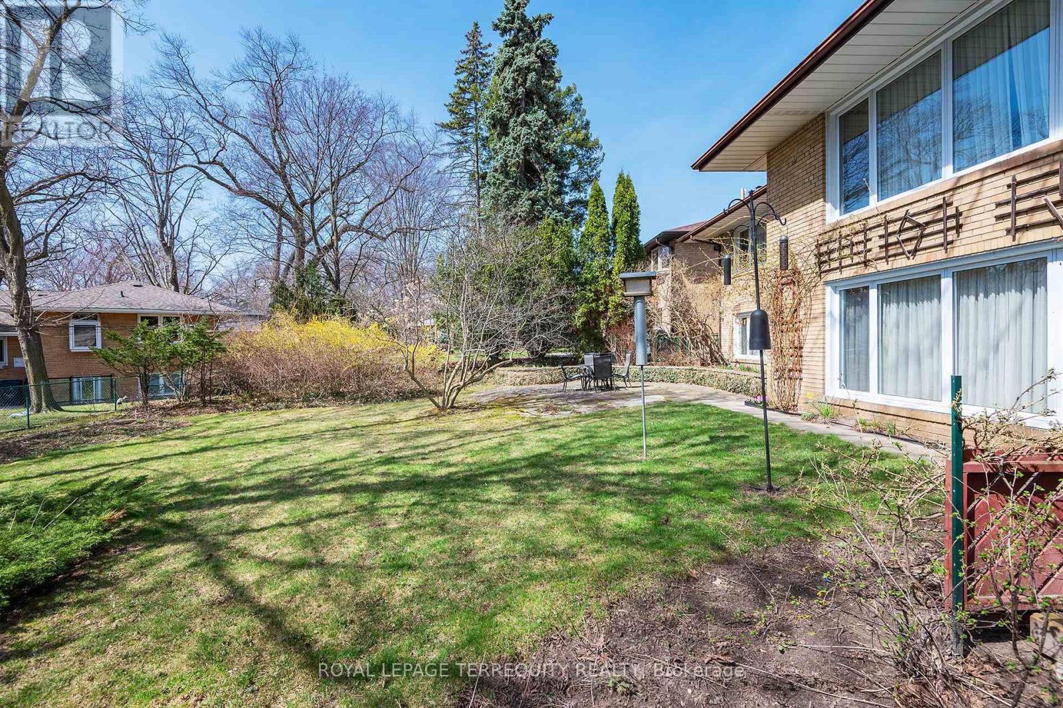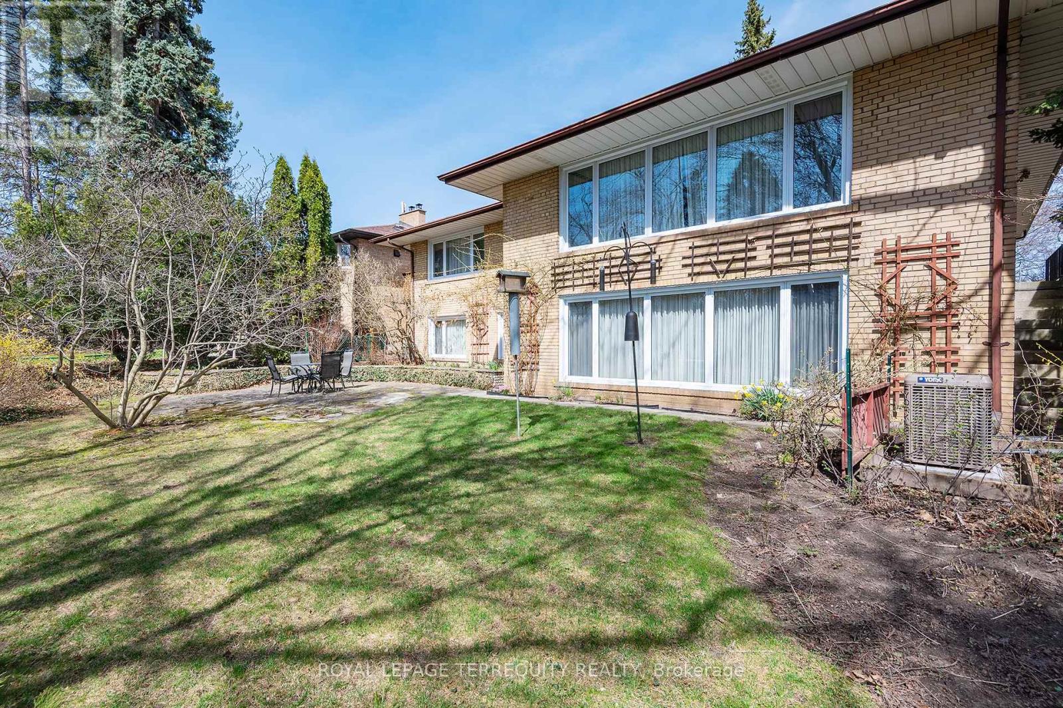57 Sunnylea Avenue E Toronto, Ontario M8Y 2K5
$1,879,000
Sun filled "Sunnylea". Wander back in time through this solid Raised Bungalow with a wonderful full walk out basement on a southern exposed lot. Over 3000' of flexible lifestyle area. Living Room features a stately, stone, wood burning fireplace with a wall of windows overlooking the garden. Dining Room is conveniently tandem to the living room. Casual Family meals take place around a built-in banquette in the Eat-in Kitchen. Rounding out the main level are a spacious Primary Bedroom and two children bedrooms. Hardwood under Broadloom. The lower ground level Family room walks out to the backyard. Rich panelling and the wood burning fireplace are a magical throwback to the 60s, So Very Brady. Two additional teen bedrooms or home offices also overlook the garden. Talk about storage - two large storage rooms which were once dark rooms therefore plumbing in both. Wine closet and Utility/Laundry Room finish this story. Walk to Humber River Trails, The Kingsway Shops & Restaurants, Park Lawn Public School, two Subway entrances Glenview or Old Mill (One bus if a wintery day) and the Recreation Centre on Park Lawn. Easy Highway Access. Move in, enjoy and slowly personalize! (id:35762)
Open House
This property has open houses!
2:00 pm
Ends at:4:00 pm
Property Details
| MLS® Number | W12102486 |
| Property Type | Single Family |
| Neigbourhood | Stonegate-Queensway |
| Community Name | Stonegate-Queensway |
| ParkingSpaceTotal | 4 |
Building
| BathroomTotal | 2 |
| BedroomsAboveGround | 3 |
| BedroomsBelowGround | 2 |
| BedroomsTotal | 5 |
| Age | 51 To 99 Years |
| Amenities | Fireplace(s) |
| Appliances | Garage Door Opener Remote(s), Dishwasher, Dryer, Garage Door Opener, Stove, Washer, Window Coverings, Refrigerator |
| ArchitecturalStyle | Raised Bungalow |
| BasementDevelopment | Finished |
| BasementFeatures | Walk Out |
| BasementType | N/a (finished) |
| ConstructionStyleAttachment | Detached |
| CoolingType | Central Air Conditioning |
| ExteriorFinish | Brick |
| FireProtection | Alarm System |
| FireplacePresent | Yes |
| FireplaceTotal | 2 |
| FlooringType | Vinyl, Concrete, Carpeted, Hardwood |
| FoundationType | Block |
| HeatingFuel | Natural Gas |
| HeatingType | Forced Air |
| StoriesTotal | 1 |
| SizeInterior | 1500 - 2000 Sqft |
| Type | House |
| UtilityWater | Municipal Water |
Parking
| Attached Garage | |
| Garage |
Land
| Acreage | No |
| Sewer | Sanitary Sewer |
| SizeDepth | 132 Ft ,6 In |
| SizeFrontage | 60 Ft |
| SizeIrregular | 60 X 132.5 Ft |
| SizeTotalText | 60 X 132.5 Ft |
Rooms
| Level | Type | Length | Width | Dimensions |
|---|---|---|---|---|
| Lower Level | Laundry Room | 4.27 m | 3.18 m | 4.27 m x 3.18 m |
| Lower Level | Workshop | 4.42 m | 3.45 m | 4.42 m x 3.45 m |
| Lower Level | Family Room | 7.92 m | 5.87 m | 7.92 m x 5.87 m |
| Lower Level | Bedroom | 3.66 m | 3.05 m | 3.66 m x 3.05 m |
| Lower Level | Bedroom | 3.66 m | 2.92 m | 3.66 m x 2.92 m |
| Ground Level | Foyer | 3.96 m | 1.52 m | 3.96 m x 1.52 m |
| Ground Level | Living Room | 5.94 m | 4.57 m | 5.94 m x 4.57 m |
| Ground Level | Dining Room | 3.58 m | 3.35 m | 3.58 m x 3.35 m |
| Ground Level | Kitchen | 5.49 m | 2.24 m | 5.49 m x 2.24 m |
| Ground Level | Primary Bedroom | 4.88 m | 3.66 m | 4.88 m x 3.66 m |
| Ground Level | Bedroom | 3.66 m | 3.28 m | 3.66 m x 3.28 m |
| Ground Level | Bedroom | 3.28 m | 2.97 m | 3.28 m x 2.97 m |
Interested?
Contact us for more information
Christine Deanna Simpson
Salesperson
3082 Bloor St., W.
Toronto, Ontario M8X 1C8












