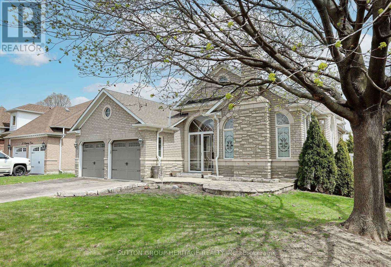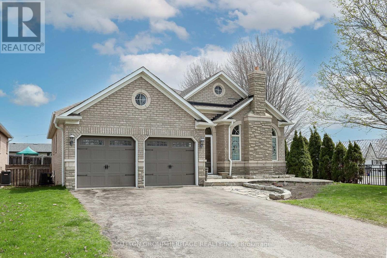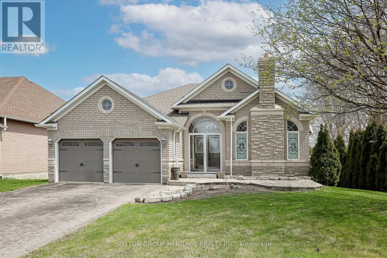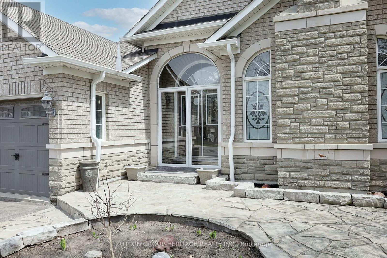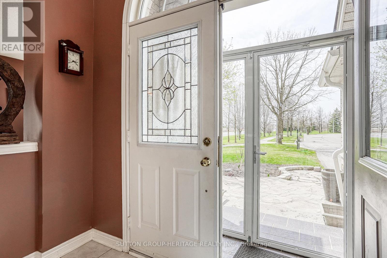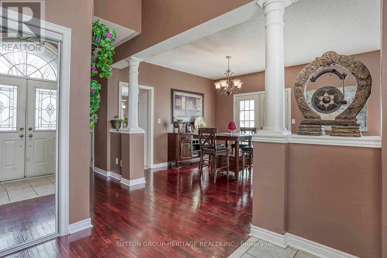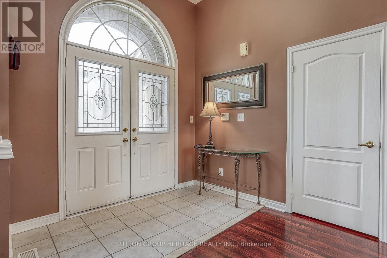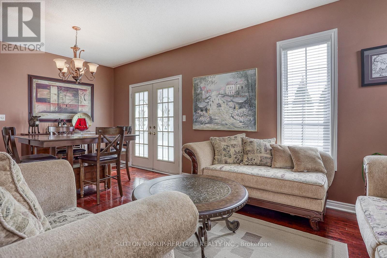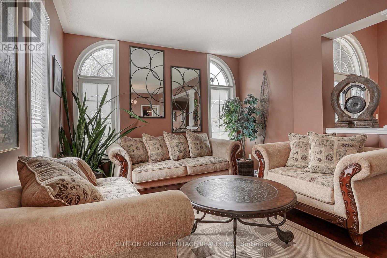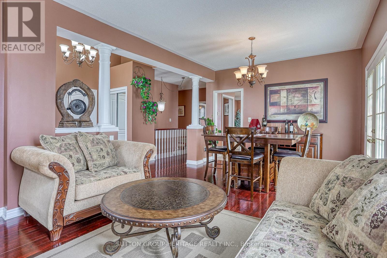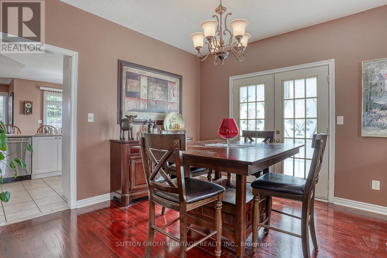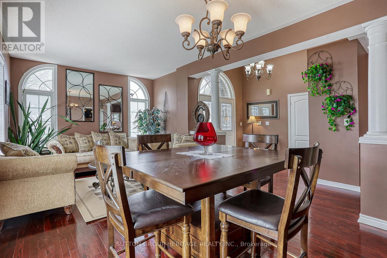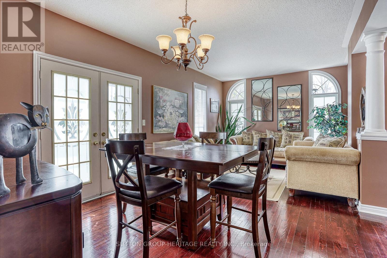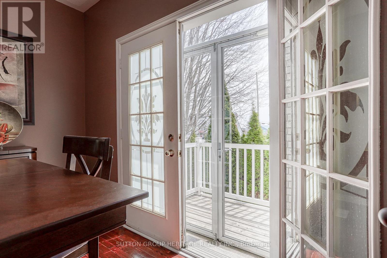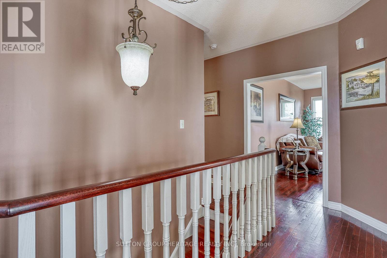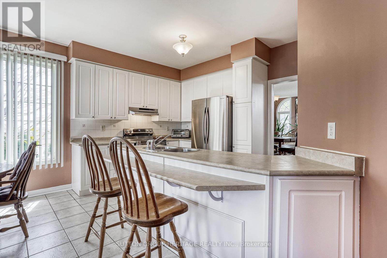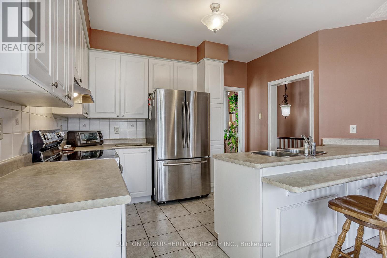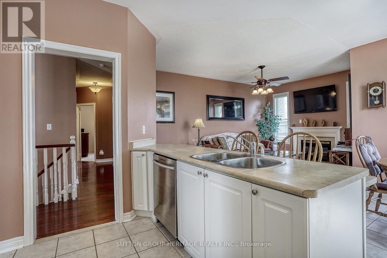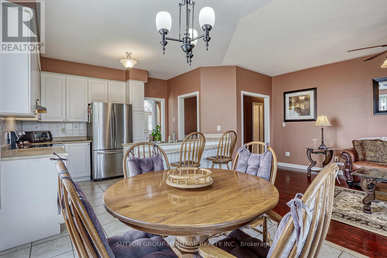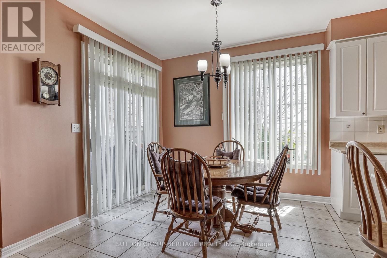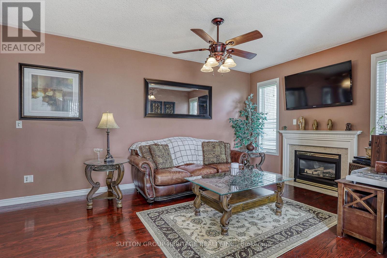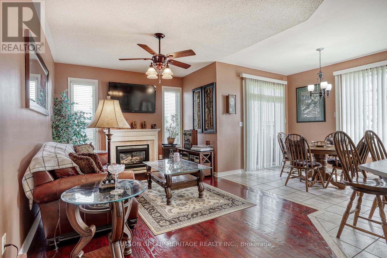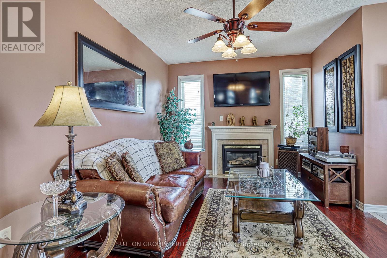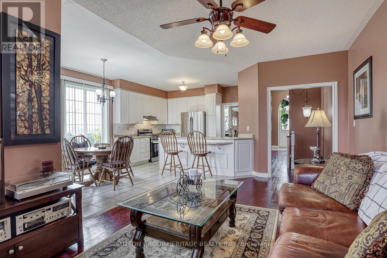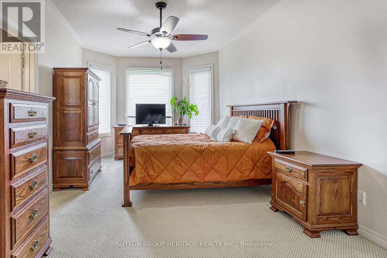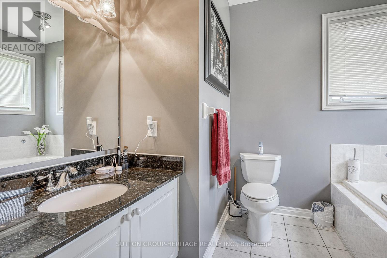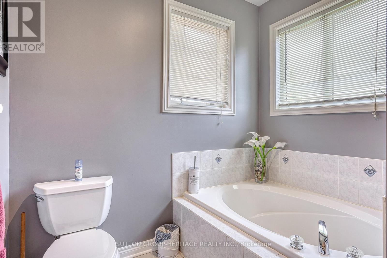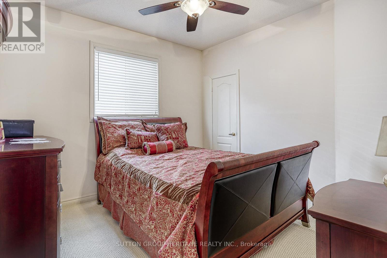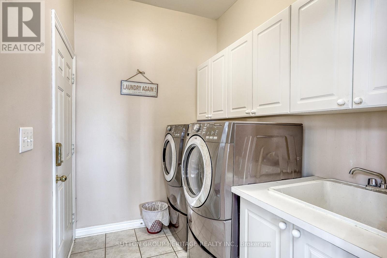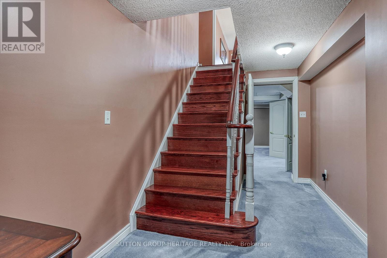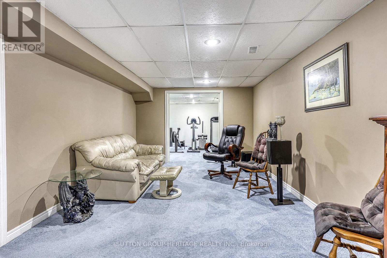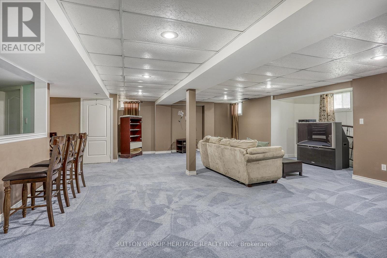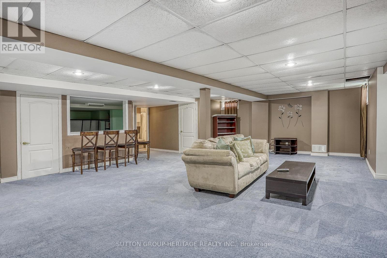57 Kimberly Drive Whitby, Ontario L1M 1K5
$1,275,000
Beautiful Bungalow in Brooklin. Over 3300 sq.ft. of Finished Living Space on a Oversized 60 X 115 ft Lot. 3 Bedrooms on the Main Floor. The Primary Suite has a Walk-in Closet and a large Ensuite Bath with a Separate Shower and a Soaker Tub. Open Concept Kitchen, Breakfast and Family Rooms. Gorgeous Hardwood Floors in the Living & Dining Rooms. The Dining Room Opens Up to a Glass Enclosed Sun Balcony. Main Floor Laundry with access to the 2 Car Garage. 9ft Ceilings on the Main Floor. Flagstone Patio and Walkway leads to the Custom Glass Front Entry Enclosure that also has Full Size Screens for the Summer. 1600 sq.ft. Finished Basement with an Exercise Room, Huge Great Room, Office, Full Bathroom and a 4th Bedroom. Inground Sprinkler System in the Front and the Fully Fenced Backyard. New Furnace & A/C in 2023. New Eavestrough & Leaf Filter Guards Installed 2024. Garage Doors Replaced in 2013. Newer Roof. Gas BBQ Hook-up. (id:35762)
Property Details
| MLS® Number | E12125673 |
| Property Type | Single Family |
| Neigbourhood | Brooklin |
| Community Name | Brooklin |
| EquipmentType | Water Heater - Gas |
| ParkingSpaceTotal | 4 |
| RentalEquipmentType | Water Heater - Gas |
| Structure | Patio(s), Porch |
Building
| BathroomTotal | 3 |
| BedroomsAboveGround | 3 |
| BedroomsBelowGround | 1 |
| BedroomsTotal | 4 |
| Amenities | Fireplace(s) |
| Appliances | Garage Door Opener Remote(s), Central Vacuum, Water Meter, Dishwasher, Dryer, Garage Door Opener, Stove, Washer, Window Coverings, Refrigerator |
| ArchitecturalStyle | Bungalow |
| BasementDevelopment | Finished |
| BasementType | Full (finished) |
| ConstructionStyleAttachment | Detached |
| CoolingType | Central Air Conditioning |
| ExteriorFinish | Brick, Stone |
| FireProtection | Smoke Detectors |
| FireplacePresent | Yes |
| FireplaceTotal | 1 |
| FlooringType | Hardwood, Carpeted |
| FoundationType | Concrete |
| HeatingFuel | Natural Gas |
| HeatingType | Forced Air |
| StoriesTotal | 1 |
| SizeInterior | 1500 - 2000 Sqft |
| Type | House |
| UtilityWater | Municipal Water |
Parking
| Attached Garage | |
| Garage |
Land
| Acreage | No |
| FenceType | Fenced Yard |
| LandscapeFeatures | Lawn Sprinkler |
| Sewer | Sanitary Sewer |
| SizeDepth | 114 Ft ,9 In |
| SizeFrontage | 59 Ft ,10 In |
| SizeIrregular | 59.9 X 114.8 Ft |
| SizeTotalText | 59.9 X 114.8 Ft |
| ZoningDescription | Residential |
Rooms
| Level | Type | Length | Width | Dimensions |
|---|---|---|---|---|
| Basement | Office | 3.32 m | 2.57 m | 3.32 m x 2.57 m |
| Basement | Recreational, Games Room | 7.54 m | 3.4 m | 7.54 m x 3.4 m |
| Basement | Exercise Room | 4.53 m | 3.34 m | 4.53 m x 3.34 m |
| Basement | Bedroom | 3.62 m | 3.37 m | 3.62 m x 3.37 m |
| Basement | Great Room | 9.53 m | 9.23 m | 9.53 m x 9.23 m |
| Main Level | Living Room | 3.06 m | 3.62 m | 3.06 m x 3.62 m |
| Main Level | Dining Room | 3.35 m | 3.73 m | 3.35 m x 3.73 m |
| Main Level | Kitchen | 3.56 m | 4.24 m | 3.56 m x 4.24 m |
| Main Level | Eating Area | 2.29 m | 1 m | 2.29 m x 1 m |
| Main Level | Family Room | 5.33 m | 3.3 m | 5.33 m x 3.3 m |
| Main Level | Primary Bedroom | 5.46 m | 3.32 m | 5.46 m x 3.32 m |
| Main Level | Bedroom 2 | 3.33 m | 3.33 m | 3.33 m x 3.33 m |
| Main Level | Bedroom 3 | 3.32 m | 3.22 m | 3.32 m x 3.22 m |
| Main Level | Laundry Room | 1.82 m | 2.42 m | 1.82 m x 2.42 m |
Utilities
| Cable | Installed |
| Sewer | Installed |
https://www.realtor.ca/real-estate/28262781/57-kimberly-drive-whitby-brooklin-brooklin
Interested?
Contact us for more information
Gail Ann Dunlop
Salesperson
300 Clements Road West
Ajax, Ontario L1S 3C6

