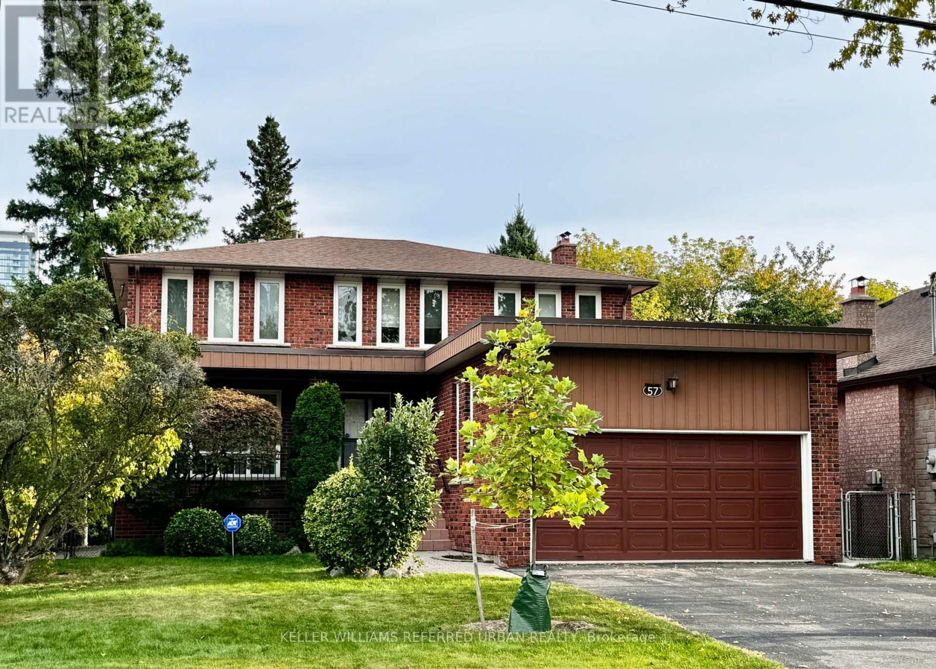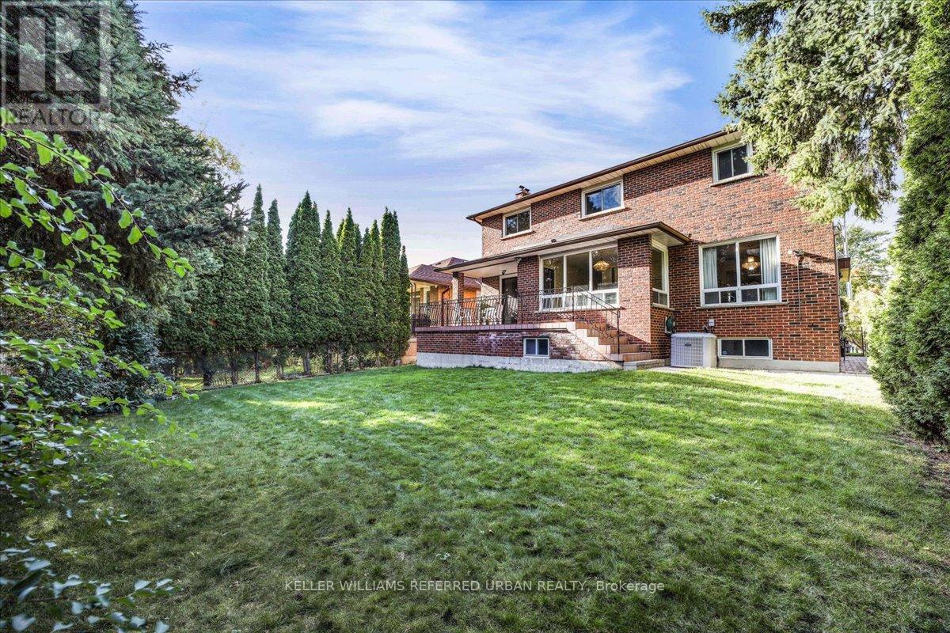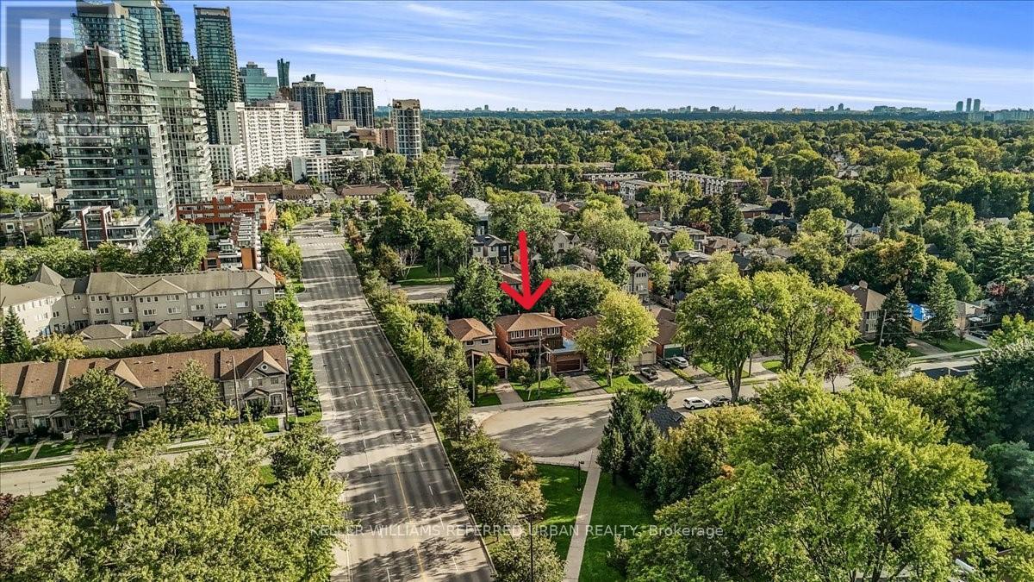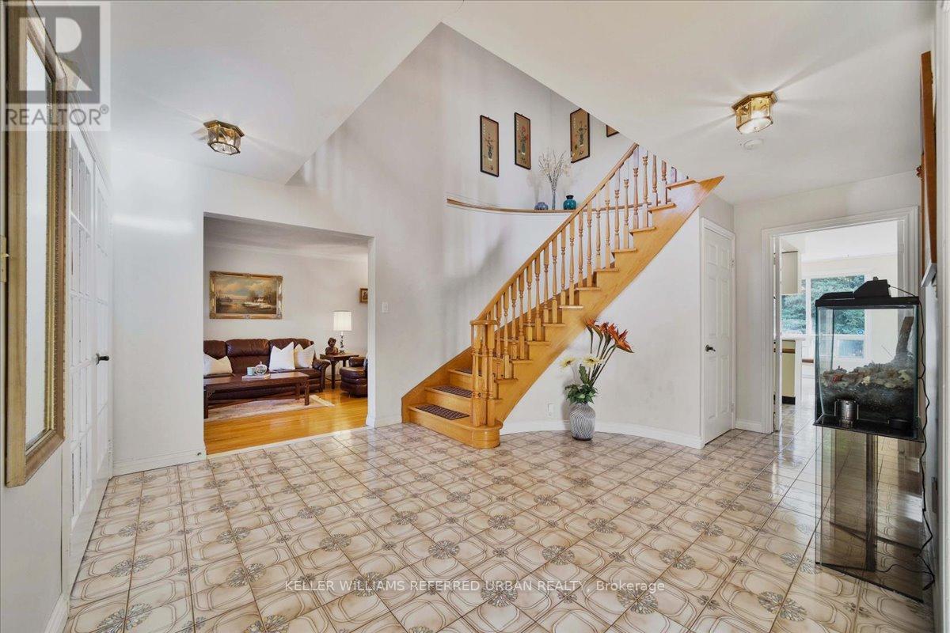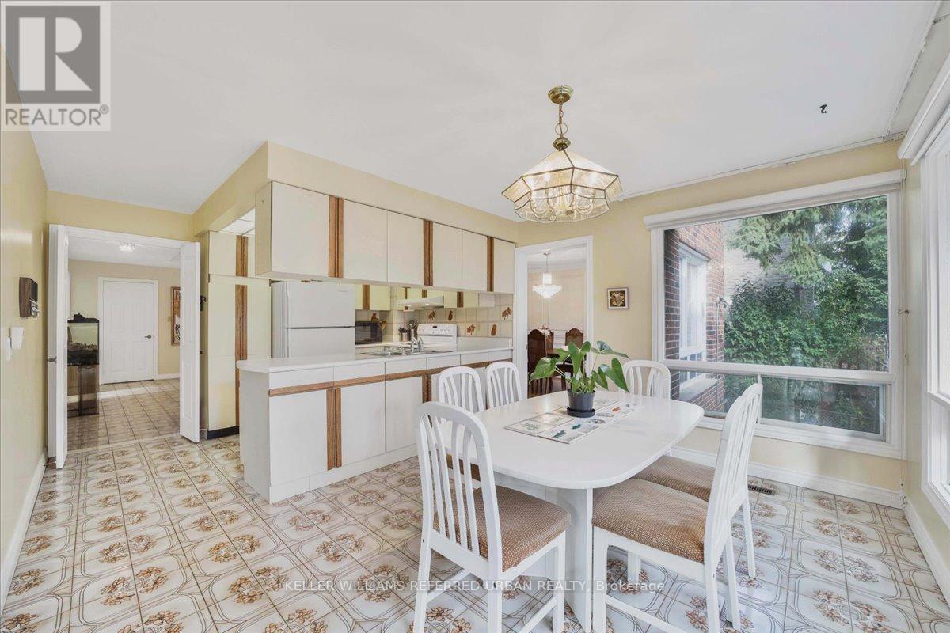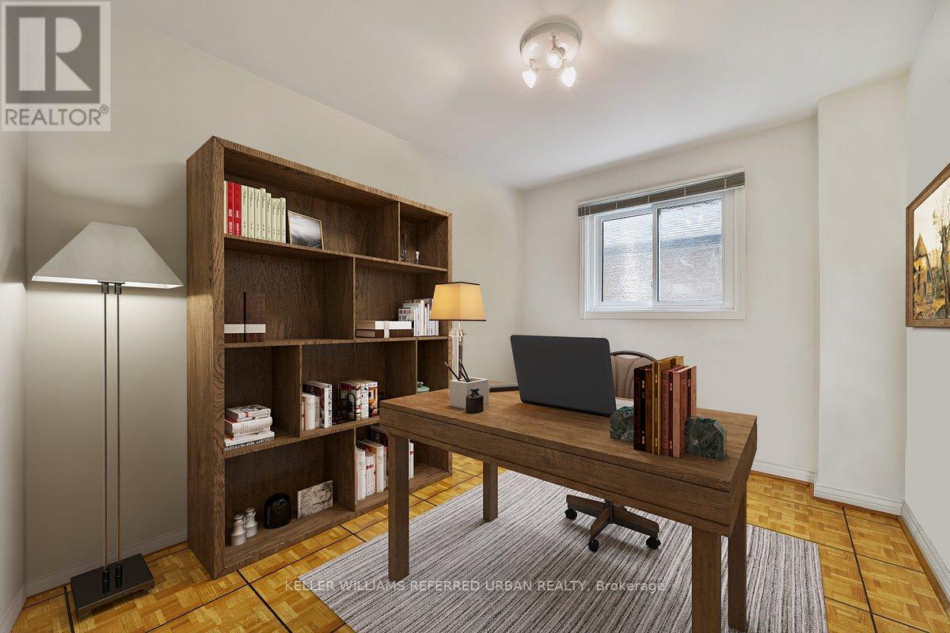57 Hounslow Avenue Toronto, Ontario M2N 2A9
$2,199,000
LOCATION+ Consider the possibilities!! Live now in this Solid Spacious 4+ bed brick home nestled on a no-traffic court enjoys an ultra private 50' wide south lot! Discover one of Willowdale West's best and most convenient locations just steps from Yonge Street. Inside, the rooms are spacious and bright with tons of natural light. The main floor has a generous living room and a full size dining area plus a large den/office. The family-sized kitchen overlooks the beautiful private gardens and opens to a covered porch -Just in time for Spring Summer BBQs! Whether your enjoying quiet family time or entertaining all your friends - this home has space! A main floor family room with fireplace walks out to the backyard. Upstairs discover four large bedrooms - each with solid hardwood floors. The Primary suite comfortably accommodates a king-size bed suite and also offers a large ensuite bath and multiple closets. The fully finished lower level can be accessed by a separate entrance and includes two large additional bedrooms, a 4-piece bath, and a huge family room with high ceilings and a fireplace. Roughed in Sauna. Plenty of space to add a kitchen. Lots of room for all the toys and more! Loads of storage space through out. Thoughtfully cared for and move-in ready or add your personal touch to this bright spacious gem! Surrounded by top-rated schools, parks, convenient shopping, and the subway, this home combines accessibility with a tranquil setting, making it an ideal choice for families and investors seeking both space and a convenient location. Located near Empress Walk, 2 Subway stops and top schools like Churchill PS, Willowdale Middle S, St Cyrils SS and Prestige Private School, this is an incredible opportunity to live in one of the areas most sought-after spots! Offers welcome. (id:35762)
Property Details
| MLS® Number | C12030903 |
| Property Type | Single Family |
| Neigbourhood | Willowdale West |
| Community Name | Willowdale West |
| AmenitiesNearBy | Park, Public Transit, Schools |
| CommunityFeatures | Community Centre |
| Features | Level |
| ParkingSpaceTotal | 6 |
| Structure | Porch |
Building
| BathroomTotal | 4 |
| BedroomsAboveGround | 4 |
| BedroomsBelowGround | 2 |
| BedroomsTotal | 6 |
| Amenities | Fireplace(s) |
| Appliances | Central Vacuum, Garage Door Opener Remote(s), Alarm System, Dishwasher, Dryer, Furniture, Hood Fan, Stove, Washer, Window Coverings, Refrigerator |
| BasementDevelopment | Finished |
| BasementFeatures | Separate Entrance |
| BasementType | N/a (finished) |
| ConstructionStyleAttachment | Detached |
| CoolingType | Central Air Conditioning |
| ExteriorFinish | Brick |
| FireplacePresent | Yes |
| FireplaceTotal | 2 |
| FlooringType | Hardwood, Carpeted |
| FoundationType | Block |
| HalfBathTotal | 1 |
| HeatingFuel | Natural Gas |
| HeatingType | Forced Air |
| StoriesTotal | 2 |
| SizeInterior | 2500 - 3000 Sqft |
| Type | House |
| UtilityWater | Municipal Water |
Parking
| Garage |
Land
| Acreage | No |
| FenceType | Fenced Yard |
| LandAmenities | Park, Public Transit, Schools |
| LandscapeFeatures | Landscaped |
| Sewer | Sanitary Sewer |
| SizeDepth | 132 Ft |
| SizeFrontage | 50 Ft |
| SizeIrregular | 50 X 132 Ft |
| SizeTotalText | 50 X 132 Ft |
Rooms
| Level | Type | Length | Width | Dimensions |
|---|---|---|---|---|
| Second Level | Bedroom 4 | 3.39 m | 2.94 m | 3.39 m x 2.94 m |
| Second Level | Primary Bedroom | 6.72 m | 3.44 m | 6.72 m x 3.44 m |
| Second Level | Bedroom 2 | 4.26 m | 3.66 m | 4.26 m x 3.66 m |
| Second Level | Bedroom 3 | 3.74 m | 3.65 m | 3.74 m x 3.65 m |
| Basement | Family Room | 10.5 m | 7.76 m | 10.5 m x 7.76 m |
| Basement | Bedroom | 6.79 m | 3.44 m | 6.79 m x 3.44 m |
| Basement | Bedroom | 3.66 m | 3 m | 3.66 m x 3 m |
| Main Level | Foyer | 4.9 m | 3.82 m | 4.9 m x 3.82 m |
| Main Level | Living Room | 6.31 m | 3.44 m | 6.31 m x 3.44 m |
| Main Level | Dining Room | 4.15 m | 3.44 m | 4.15 m x 3.44 m |
| Main Level | Kitchen | 5.6 m | 3.83 m | 5.6 m x 3.83 m |
| Main Level | Family Room | 4.67 m | 3.38 m | 4.67 m x 3.38 m |
| Main Level | Den | 3.37 m | 2.75 m | 3.37 m x 2.75 m |
| Main Level | Laundry Room | 2.93 m | 2.2 m | 2.93 m x 2.2 m |
Interested?
Contact us for more information
Ora M. Ross
Salesperson
246 Sheppard Ave W
Toronto, Ontario M2N 1N3
Lauren C Rhodes
Salesperson
246 Sheppard Ave W
Toronto, Ontario M2N 1N3

