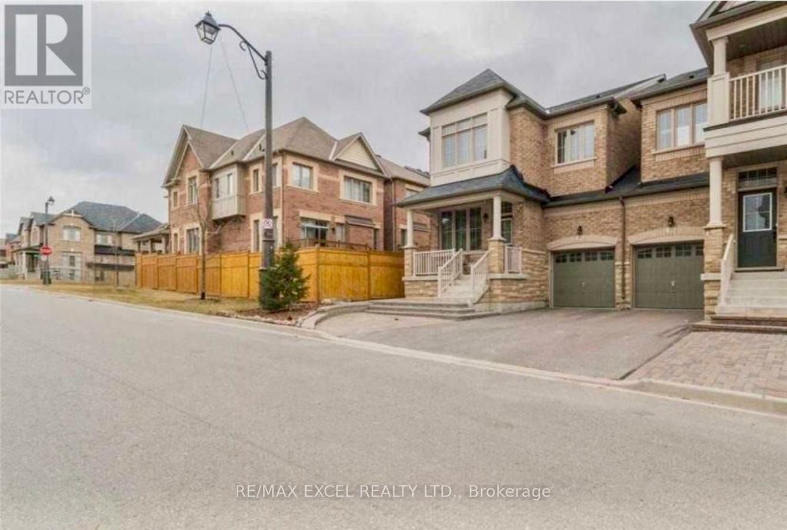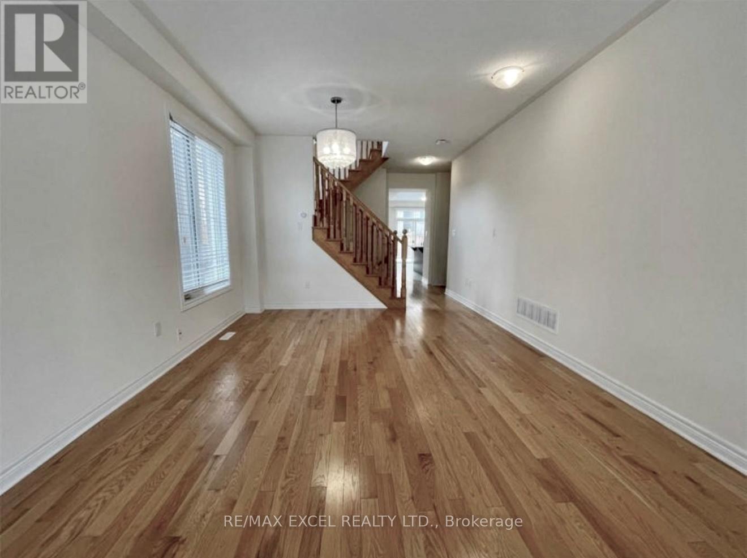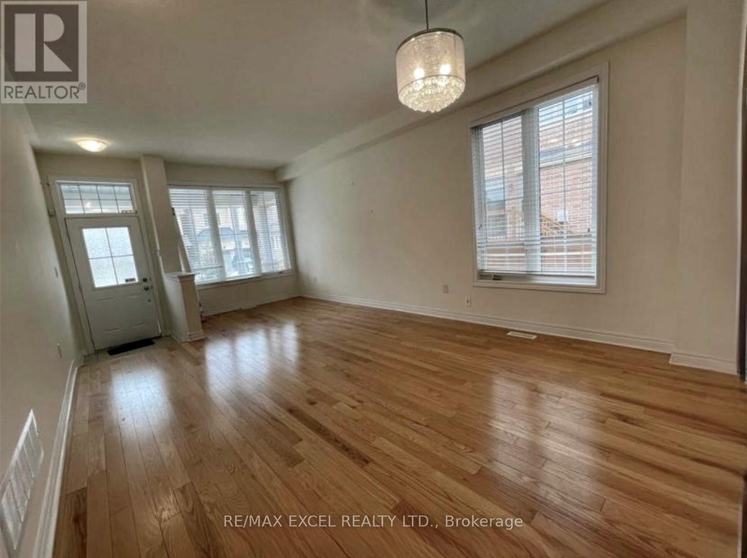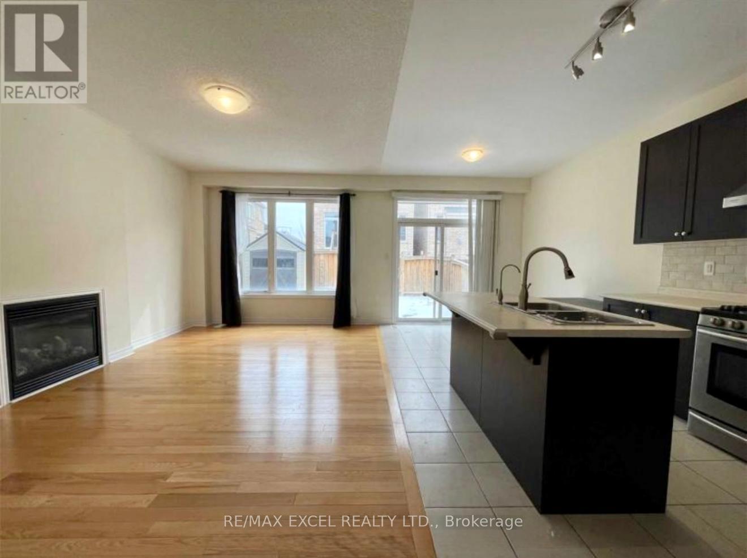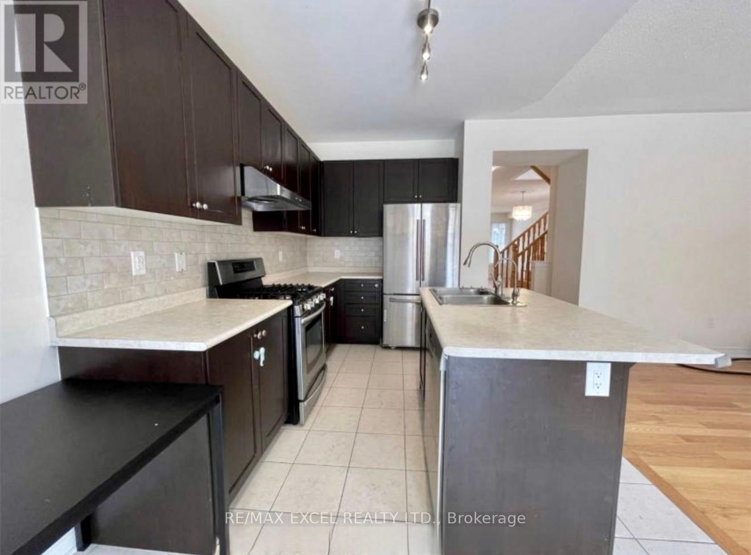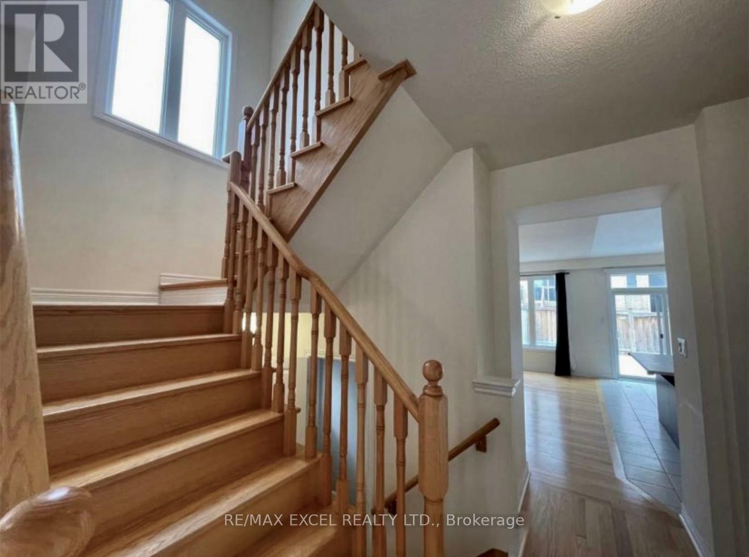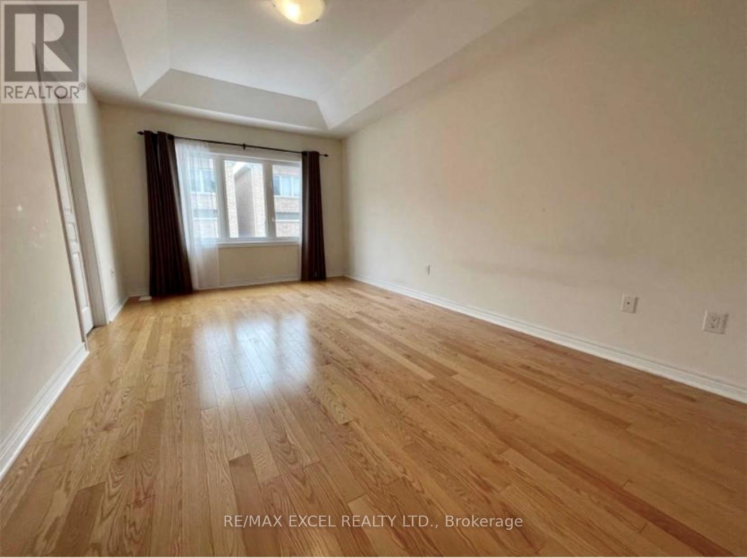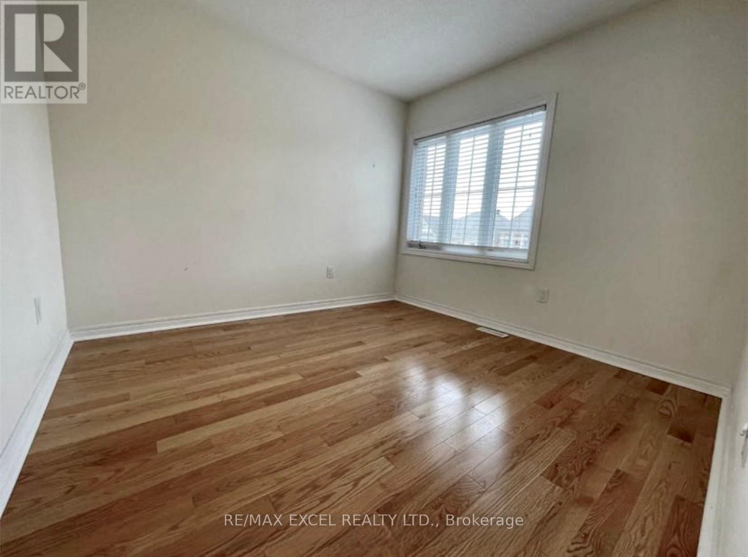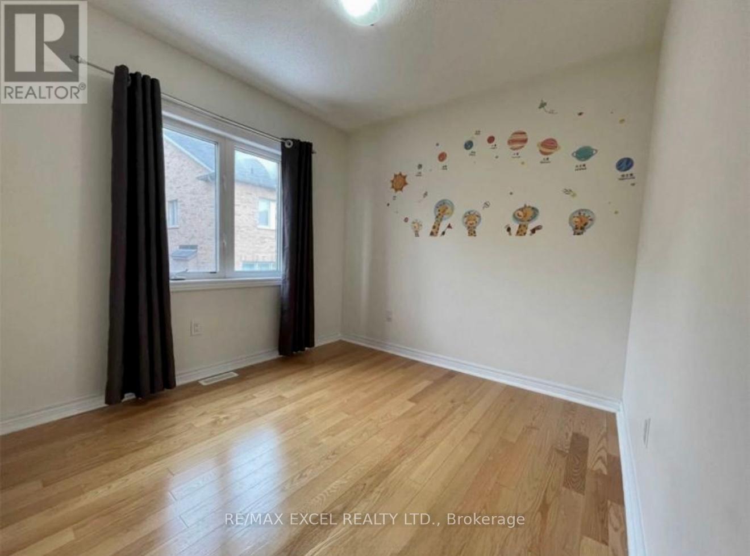245 West Beaver Creek Rd #9B
(289)317-1288
57 Holst Avenue Markham, Ontario L6C 2E9
4 Bedroom
4 Bathroom
2000 - 2500 sqft
Fireplace
Central Air Conditioning
Forced Air
$3,800 Monthly
"Fieldgate" Built Gorgeous 4 Bdrms With 2 Ensuites Link By Garage Home In High Demand Upper Unionville * 2024 Sf * Wide Lot * Steps To Top Rank Pierre Trudeau H.S * Excellent Open Layout With Upgrds * 9 Ft G/Fl Ceiling * Hardwood Floor 1st&2nd Flr & Stair *Front And Back Yard Interlock * 240V Wall Plug For Ev Charging (Ev Charger Not Included) * Direct Access To Garage * (id:35762)
Property Details
| MLS® Number | N12187774 |
| Property Type | Single Family |
| Neigbourhood | Berczy Village |
| Community Name | Berczy |
| Features | Carpet Free |
| ParkingSpaceTotal | 2 |
Building
| BathroomTotal | 4 |
| BedroomsAboveGround | 4 |
| BedroomsTotal | 4 |
| Age | 6 To 15 Years |
| Appliances | Dishwasher, Garage Door Opener, Hood Fan, Stove, Refrigerator |
| BasementDevelopment | Unfinished |
| BasementType | N/a (unfinished) |
| ConstructionStyleAttachment | Semi-detached |
| CoolingType | Central Air Conditioning |
| ExteriorFinish | Brick |
| FireplacePresent | Yes |
| FlooringType | Hardwood, Ceramic |
| FoundationType | Brick |
| HalfBathTotal | 1 |
| HeatingFuel | Natural Gas |
| HeatingType | Forced Air |
| StoriesTotal | 2 |
| SizeInterior | 2000 - 2500 Sqft |
| Type | House |
| UtilityWater | Municipal Water |
Parking
| Garage |
Land
| Acreage | No |
| Sewer | Sanitary Sewer |
| SizeDepth | 90 Ft ,2 In |
| SizeFrontage | 27 Ft ,10 In |
| SizeIrregular | 27.9 X 90.2 Ft |
| SizeTotalText | 27.9 X 90.2 Ft |
Rooms
| Level | Type | Length | Width | Dimensions |
|---|---|---|---|---|
| Second Level | Primary Bedroom | 10.79 m | 16.99 m | 10.79 m x 16.99 m |
| Second Level | Bedroom 2 | 9.71 m | 10 m | 9.71 m x 10 m |
| Second Level | Bedroom 3 | 10.07 m | 12 m | 10.07 m x 12 m |
| Second Level | Bedroom 4 | 8.98 m | 8.98 m | 8.98 m x 8.98 m |
| Main Level | Living Room | 12.49 m | 16.99 m | 12.49 m x 16.99 m |
| Main Level | Family Room | 10.99 m | 18.04 m | 10.99 m x 18.04 m |
| Main Level | Kitchen | 8.98 m | 10.99 m | 8.98 m x 10.99 m |
| Main Level | Eating Area | 8.98 m | 8.98 m | 8.98 m x 8.98 m |
https://www.realtor.ca/real-estate/28398376/57-holst-avenue-markham-berczy-berczy
Interested?
Contact us for more information
Wei Li
Salesperson
RE/MAX Excel Realty Ltd.
50 Acadia Ave Suite 120
Markham, Ontario L3R 0B3
50 Acadia Ave Suite 120
Markham, Ontario L3R 0B3

