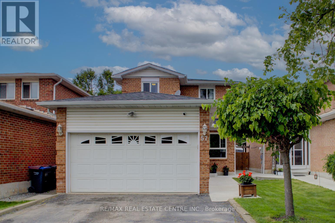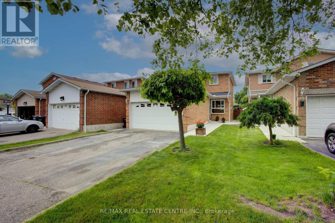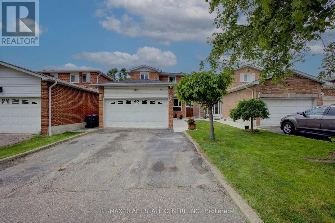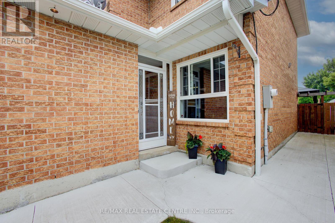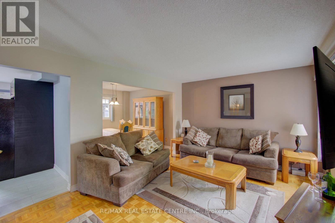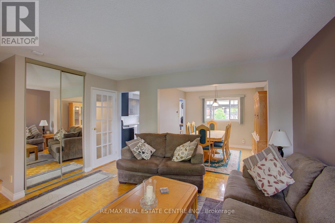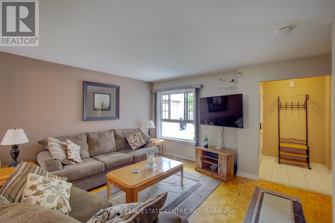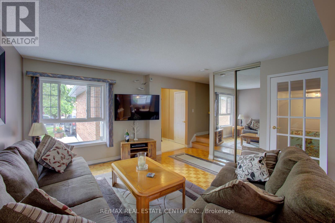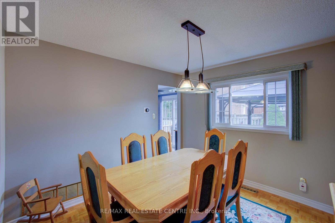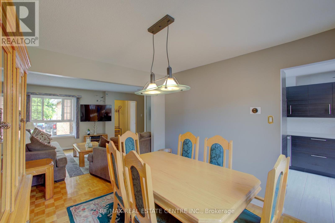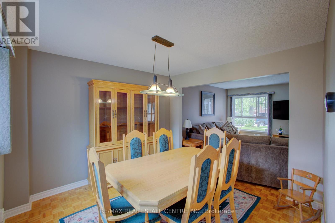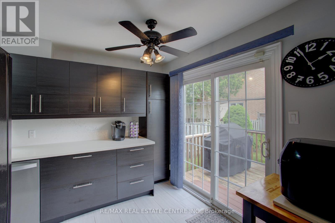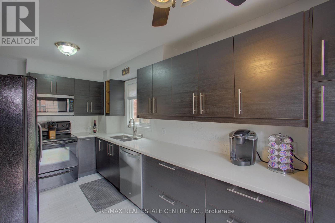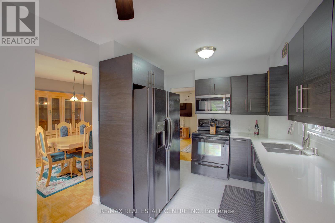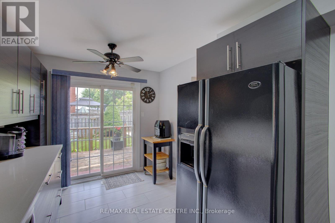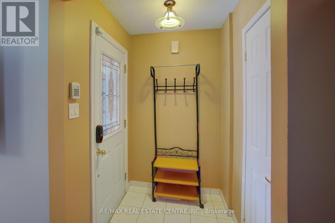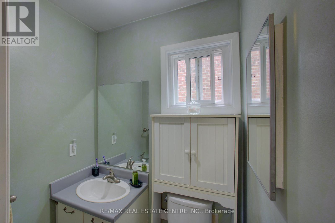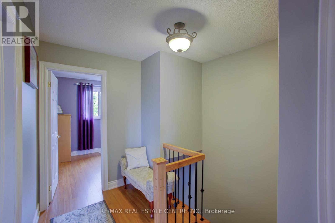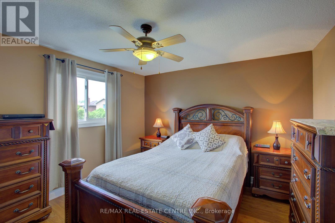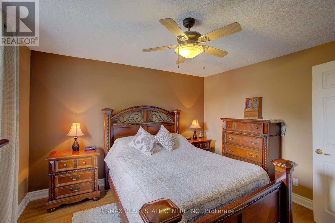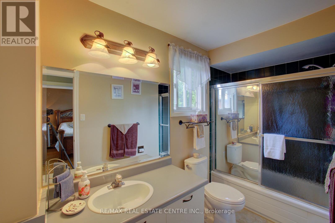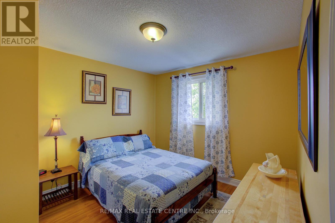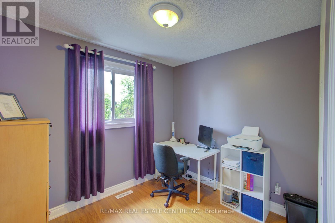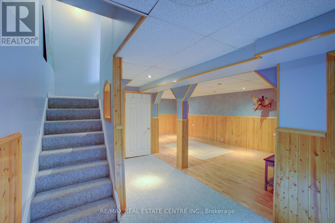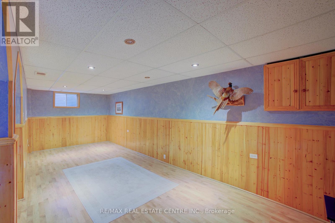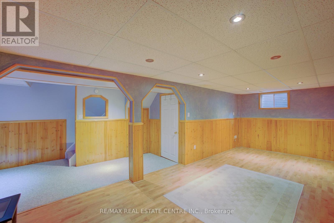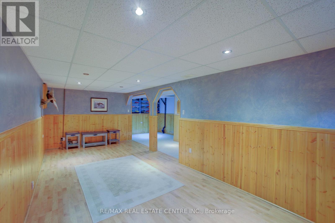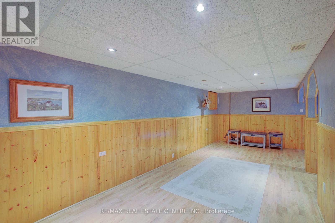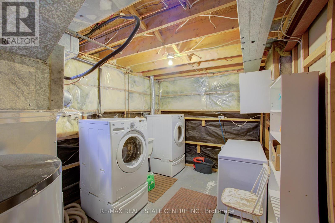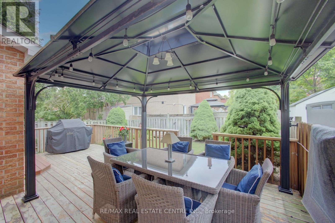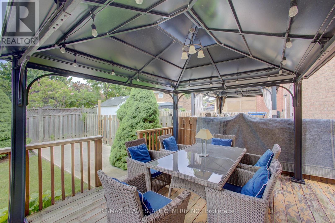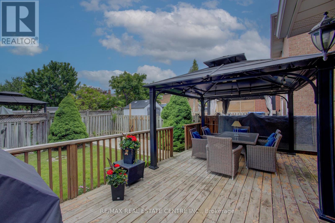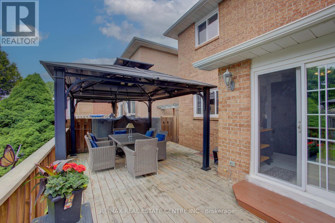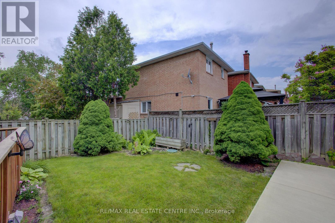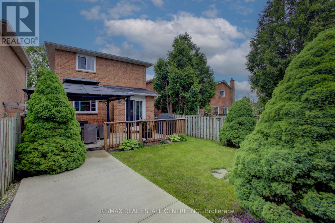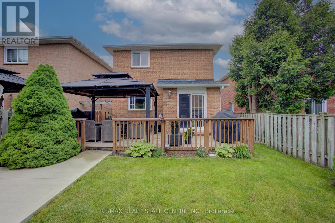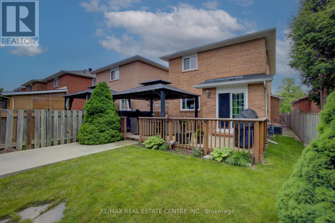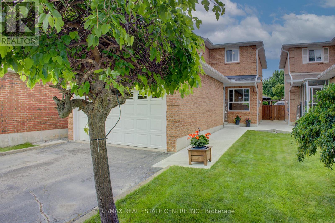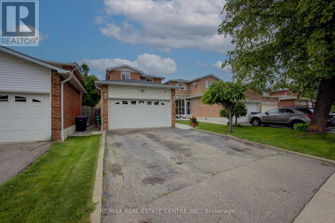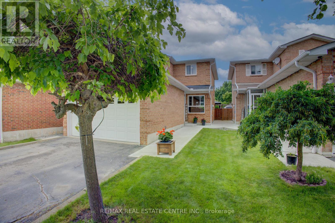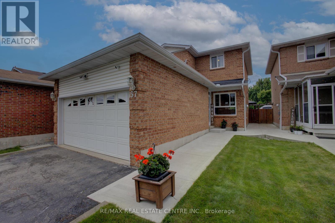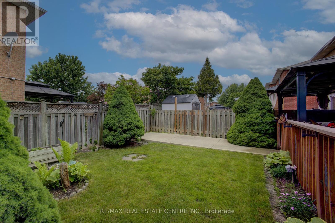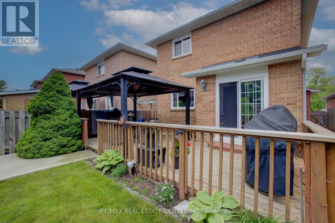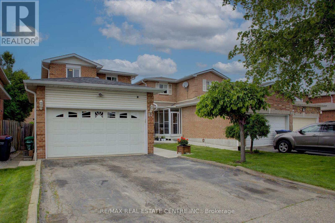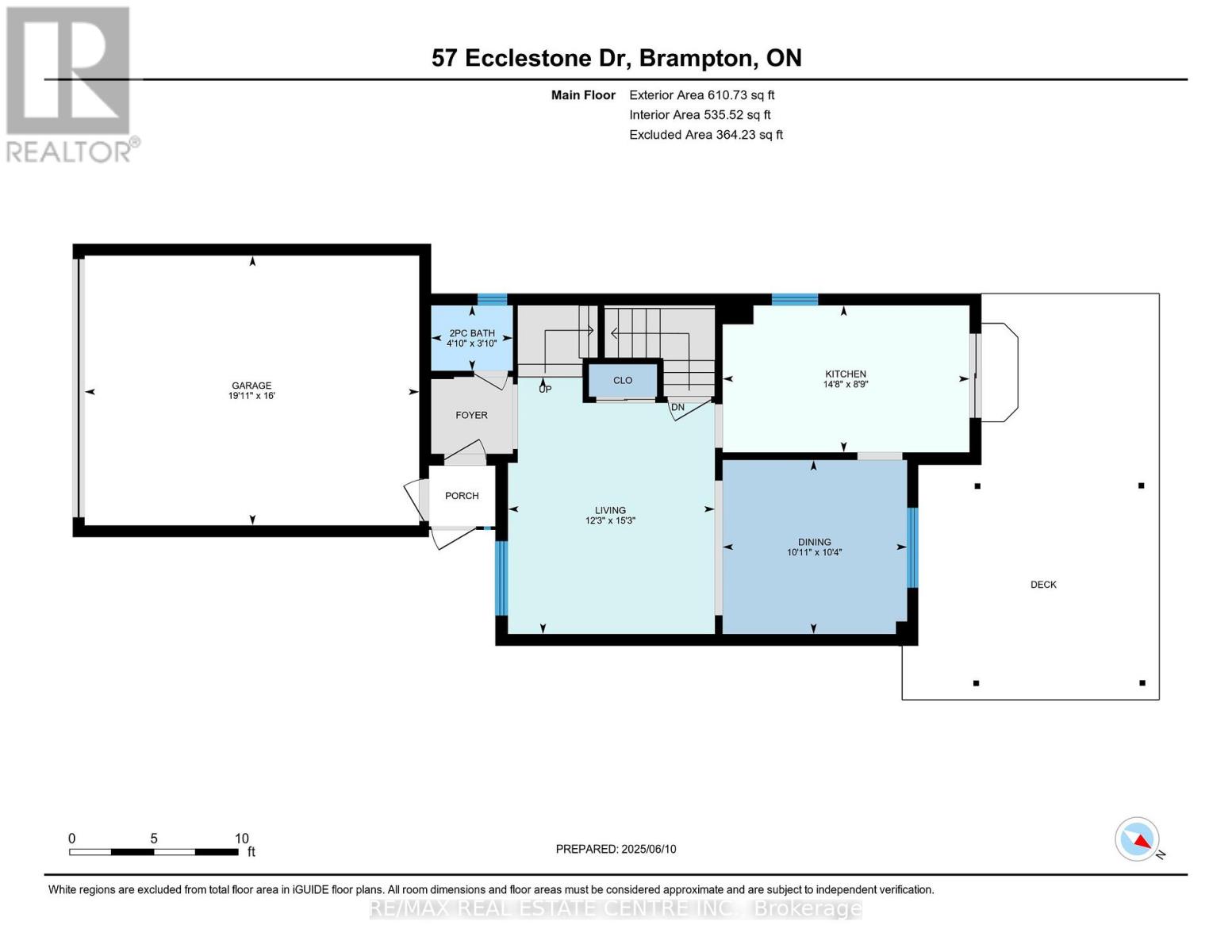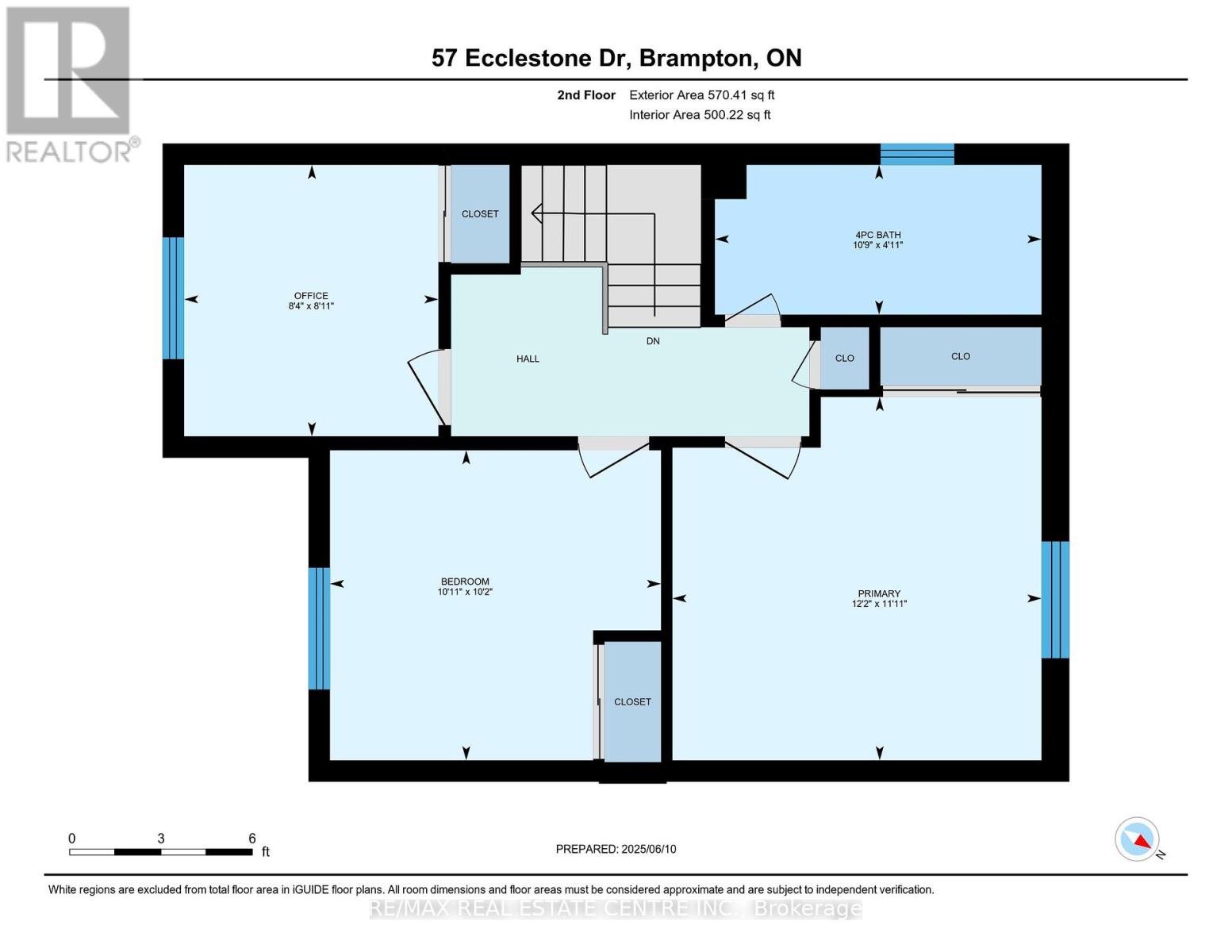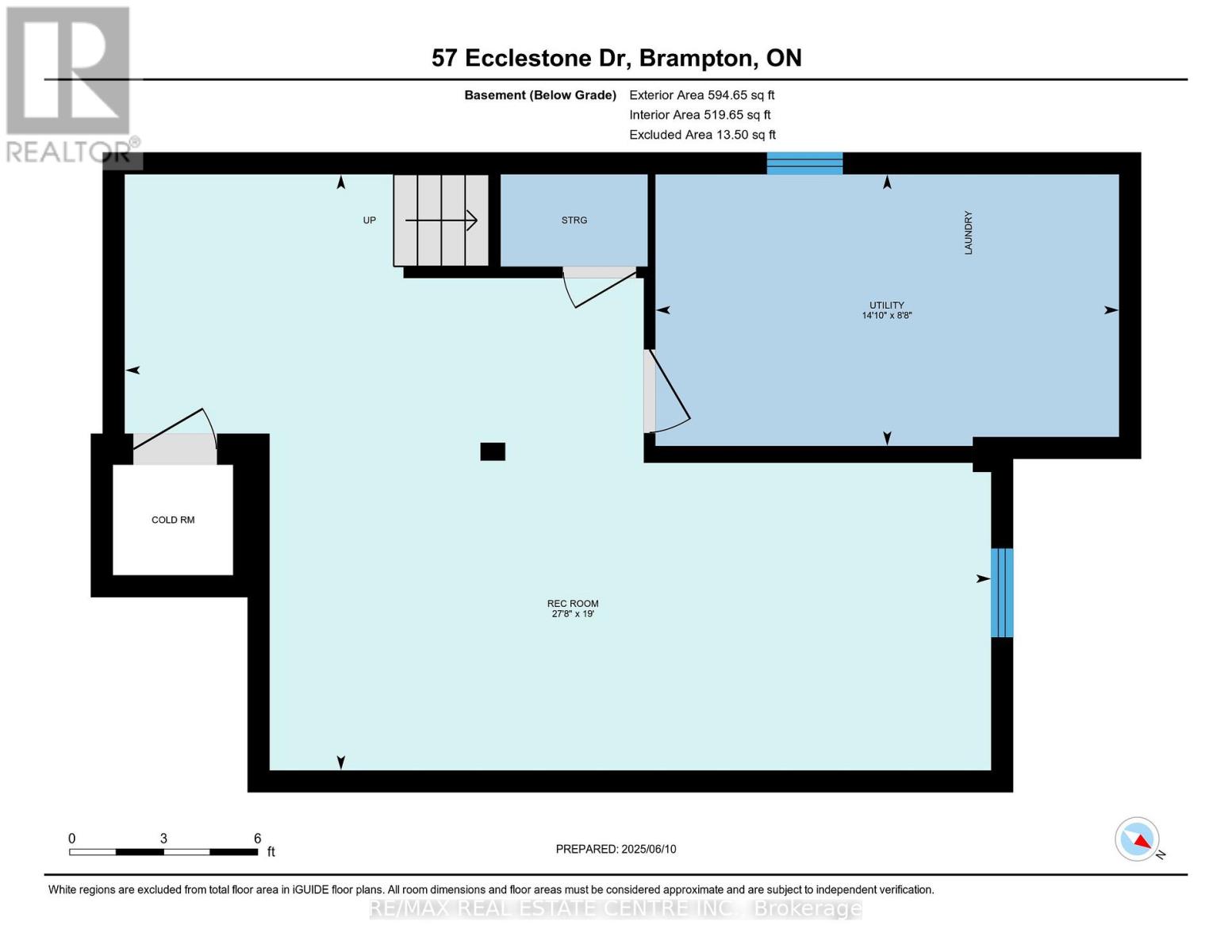57 Ecclestone Drive Brampton, Ontario L6X 3N2
$875,000
Charming. Cozy. Completely Move-In Ready. Welcome to this beautifully maintained detached home in a quiet, family-friendly Brampton neighbourhood just steps to a lovely park with a playground and an easy commute to Toronto Pearson Airport! Inside, you'll find 3 bedrooms, 2 baths, and a stylish, fully renovated kitchen (2020) with modern cabinetry and a walkout to your own private backyard escape. The fully fenced yard features dual side gates, a spacious 22' x 14' deck, gas BBQ hookup, and a concrete walkway that wraps from the driveway to the backyard. Enjoy even more space with a finished rec room in the basement ideal for relaxing, entertaining, or family movie nights. The double garage (22' x 18') is insulated and chipboard-lined, with a covered breezeway for added function and charm. The double-wide driveway easily fits multiple vehicles. Major updates include a furnace (approx. 3 years old) with a 10-year warranty, a roof (approx. 10 years old) with a 40-year warranty, and a complete Nest smart system featuring 5 integrated devices: camera, video doorbell, thermostat, smoke detector, and entry access. Comfort, style, and location all in one perfect place to land... and just minutes from takeoff. Flexible closing: 30 to 90 days. (id:35762)
Property Details
| MLS® Number | W12227227 |
| Property Type | Single Family |
| Community Name | Brampton West |
| ParkingSpaceTotal | 4 |
Building
| BathroomTotal | 2 |
| BedroomsAboveGround | 3 |
| BedroomsTotal | 3 |
| BasementDevelopment | Finished |
| BasementType | N/a (finished) |
| ConstructionStyleAttachment | Detached |
| CoolingType | Central Air Conditioning |
| ExteriorFinish | Brick Veneer, Vinyl Siding |
| FoundationType | Concrete |
| HalfBathTotal | 1 |
| HeatingFuel | Natural Gas |
| HeatingType | Forced Air |
| StoriesTotal | 2 |
| SizeInterior | 1100 - 1500 Sqft |
| Type | House |
| UtilityWater | Municipal Water |
Parking
| Attached Garage | |
| Garage |
Land
| Acreage | No |
| Sewer | Sanitary Sewer |
| SizeDepth | 110 Ft ,6 In |
| SizeFrontage | 30 Ft ,1 In |
| SizeIrregular | 30.1 X 110.5 Ft ; 30.14x110.53x30.14x110.53 |
| SizeTotalText | 30.1 X 110.5 Ft ; 30.14x110.53x30.14x110.53 |
| ZoningDescription | Ric |
Rooms
| Level | Type | Length | Width | Dimensions |
|---|---|---|---|---|
| Second Level | Primary Bedroom | 3.7 m | 3.64 m | 3.7 m x 3.64 m |
| Second Level | Bedroom 2 | 3.32 m | 3.11 m | 3.32 m x 3.11 m |
| Second Level | Bedroom 3 | 2.72 m | 2.55 m | 2.72 m x 2.55 m |
| Second Level | Bathroom | 3.27 m | 1.5 m | 3.27 m x 1.5 m |
| Basement | Recreational, Games Room | 8.42 m | 5.8 m | 8.42 m x 5.8 m |
| Basement | Laundry Room | 4.51 m | 2.64 m | 4.51 m x 2.64 m |
| Main Level | Kitchen | 4.47 m | 2.66 m | 4.47 m x 2.66 m |
| Main Level | Dining Room | 3.34 m | 3.15 m | 3.34 m x 3.15 m |
| Main Level | Living Room | 4.66 m | 3.75 m | 4.66 m x 3.75 m |
| Main Level | Bathroom | 1.48 m | 1.18 m | 1.48 m x 1.18 m |
https://www.realtor.ca/real-estate/28482296/57-ecclestone-drive-brampton-brampton-west-brampton-west
Interested?
Contact us for more information
Janette Lynn Graf-King
Salesperson
23 Mountainview Rd South
Georgetown, Ontario L7G 4J8

